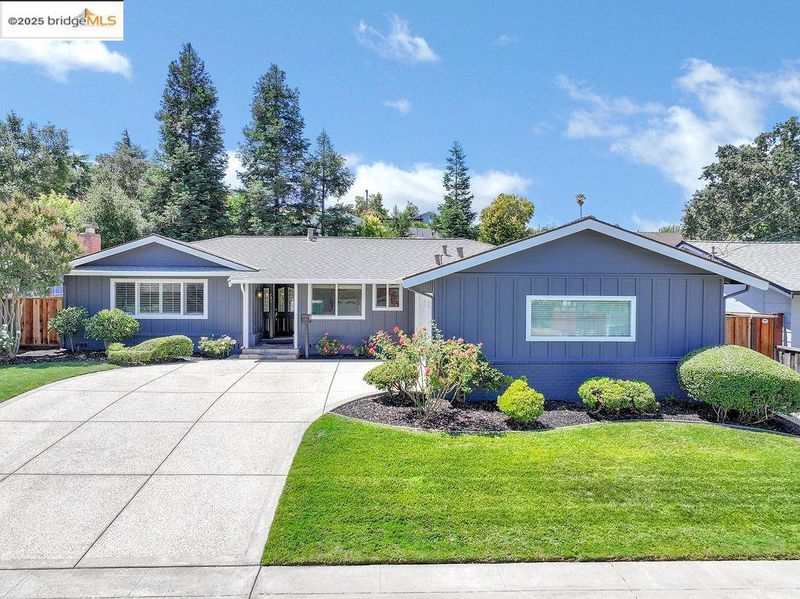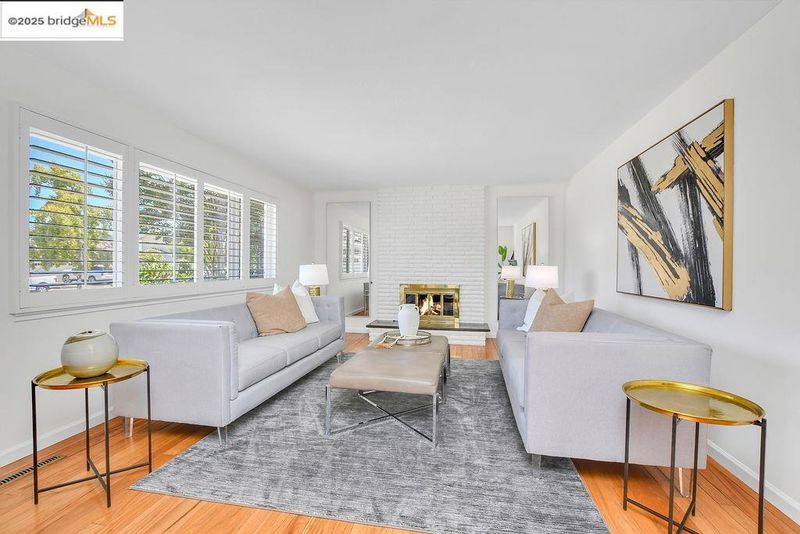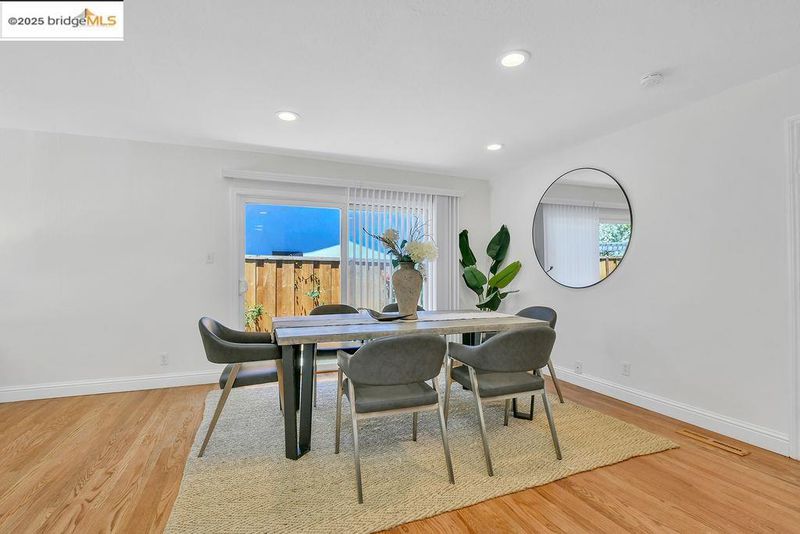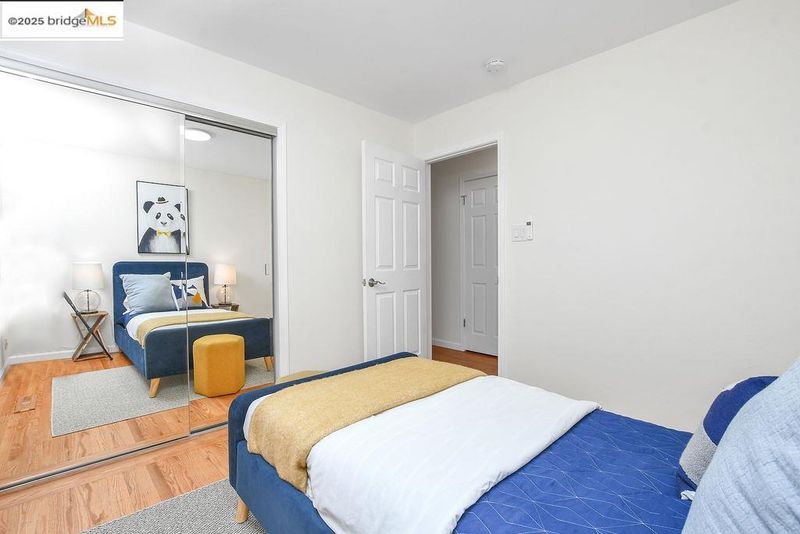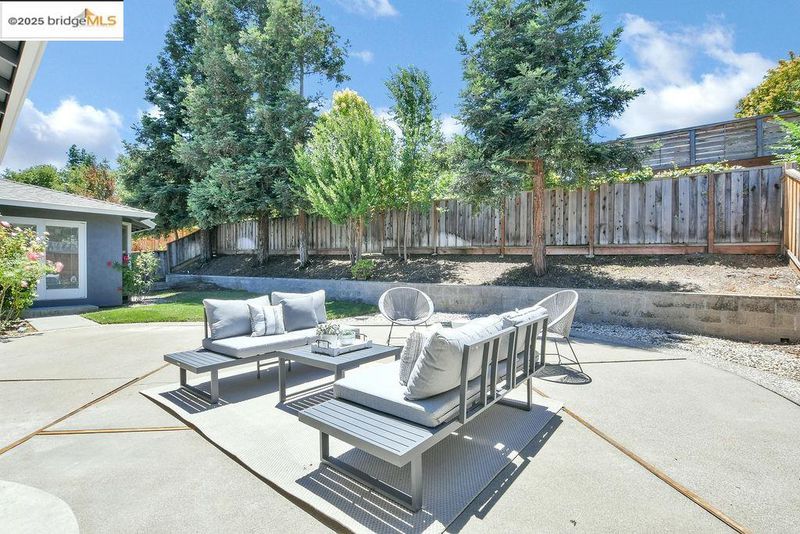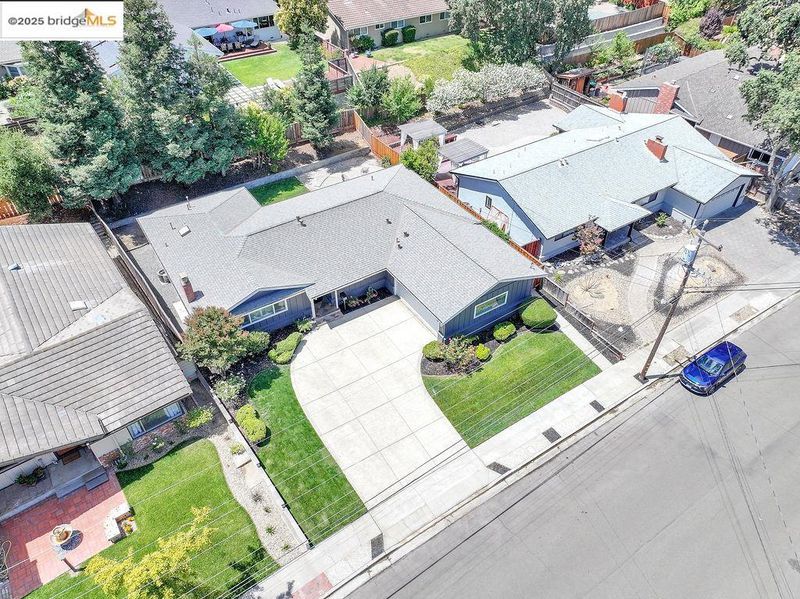
$1,800,000
1,915
SQ FT
$940
SQ/FT
789 E Angela St
@ Bernal or First - Pleasanton Hgts, Pleasanton
- 3 Bed
- 2 Bath
- 2 Park
- 1,915 sqft
- Pleasanton
-

-
Sat Aug 2, 1:00 pm - 3:00 pm
Refreshments will be served
-
Sun Aug 3, 2:00 pm - 4:00 pm
Refreshments will be served
This beautifully updated north-facing 3-bedroom, 2-bath home in sought-after Pleasanton Heights blends classic charm with modern comfort. Just minutes from historic downtown, this single-level gem features fresh interior and exterior paint, gleaming hardwood floors, and a cozy fireplace that invites relaxation. The bright, open kitchen offers brand-new quartz countertops, stainless steel appliances, and a charming dining area—perfect for everyday meals or entertaining. The fully permitted primary bath remodel provides a spa-like retreat with a luxurious soaking tub and sleek quartz shower. The spacious primary bedroom includes a cozy seating nook framed by bay windows, ideal for reading or relaxing. Enjoy easy living in a prime location close to top-rated schools, parks, music in the park, shopping, dining, and all that downtown Pleasanton has to offer. Don’t miss this move-in-ready treasure!
- Current Status
- Active
- Original Price
- $1,800,000
- List Price
- $1,800,000
- On Market Date
- Jul 18, 2025
- Property Type
- Detached
- D/N/S
- Pleasanton Hgts
- Zip Code
- 94566
- MLS ID
- 41105383
- APN
- 946254211
- Year Built
- 1963
- Stories in Building
- 1
- Possession
- Close Of Escrow
- Data Source
- MAXEBRDI
- Origin MLS System
- DELTA
Valley View Elementary School
Public K-5 Elementary
Students: 651 Distance: 0.4mi
Vintage Hills Elementary School
Public K-5 Elementary
Students: 629 Distance: 0.5mi
Lighthouse Baptist School
Private K-12 Combined Elementary And Secondary, Religious, Nonprofit
Students: 23 Distance: 0.6mi
Village High School
Public 9-12 Continuation
Students: 113 Distance: 0.6mi
Pleasanton Adult And Career Education
Public n/a Adult Education
Students: NA Distance: 0.6mi
Genius Kids-Pleasanton Bernal
Private PK-6
Students: 120 Distance: 0.7mi
- Bed
- 3
- Bath
- 2
- Parking
- 2
- Attached, Garage
- SQ FT
- 1,915
- SQ FT Source
- Assessor Auto-Fill
- Lot SQ FT
- 7,702.0
- Lot Acres
- 0.18 Acres
- Pool Info
- None
- Kitchen
- Dishwasher, Gas Range, Microwave, Oven, Refrigerator, Breakfast Bar, Breakfast Nook, Stone Counters, Disposal, Gas Range/Cooktop, Oven Built-in, Updated Kitchen
- Cooling
- Central Air
- Disclosures
- Nat Hazard Disclosure
- Entry Level
- Exterior Details
- Back Yard, Front Yard, Sprinklers Automatic, Sprinklers Front
- Flooring
- Hardwood, Linoleum, Vinyl, Carpet
- Foundation
- Fire Place
- Brick, Gas Starter, Living Room
- Heating
- Forced Air
- Laundry
- 220 Volt Outlet, Gas Dryer Hookup, In Garage
- Main Level
- 3 Bedrooms, 2 Baths, Laundry Facility, Main Entry
- Possession
- Close Of Escrow
- Architectural Style
- Ranch
- Construction Status
- Existing
- Additional Miscellaneous Features
- Back Yard, Front Yard, Sprinklers Automatic, Sprinklers Front
- Location
- Back Yard, Front Yard, Landscaped, Sprinklers In Rear
- Roof
- Composition Shingles
- Water and Sewer
- Public
- Fee
- Unavailable
MLS and other Information regarding properties for sale as shown in Theo have been obtained from various sources such as sellers, public records, agents and other third parties. This information may relate to the condition of the property, permitted or unpermitted uses, zoning, square footage, lot size/acreage or other matters affecting value or desirability. Unless otherwise indicated in writing, neither brokers, agents nor Theo have verified, or will verify, such information. If any such information is important to buyer in determining whether to buy, the price to pay or intended use of the property, buyer is urged to conduct their own investigation with qualified professionals, satisfy themselves with respect to that information, and to rely solely on the results of that investigation.
School data provided by GreatSchools. School service boundaries are intended to be used as reference only. To verify enrollment eligibility for a property, contact the school directly.
