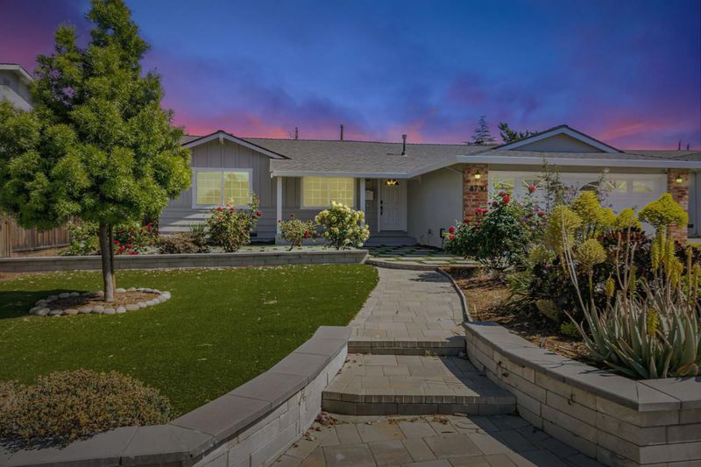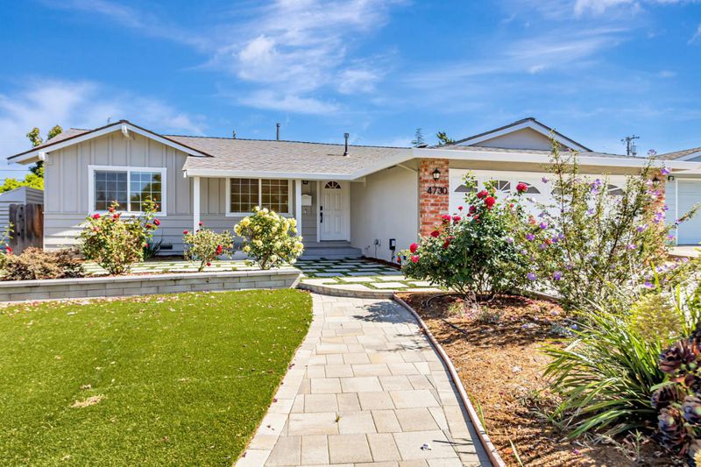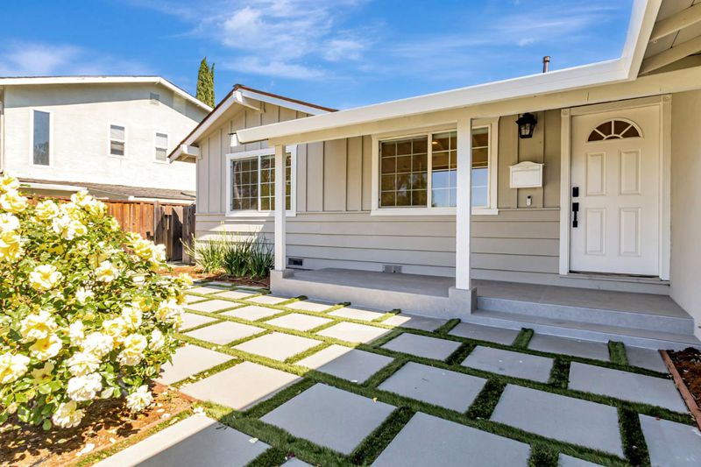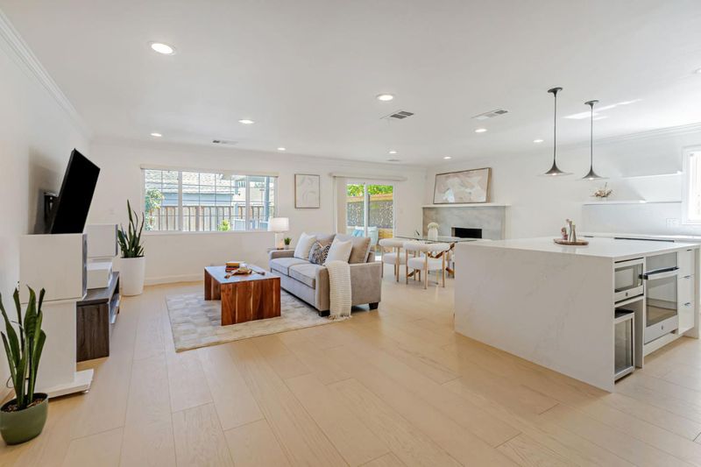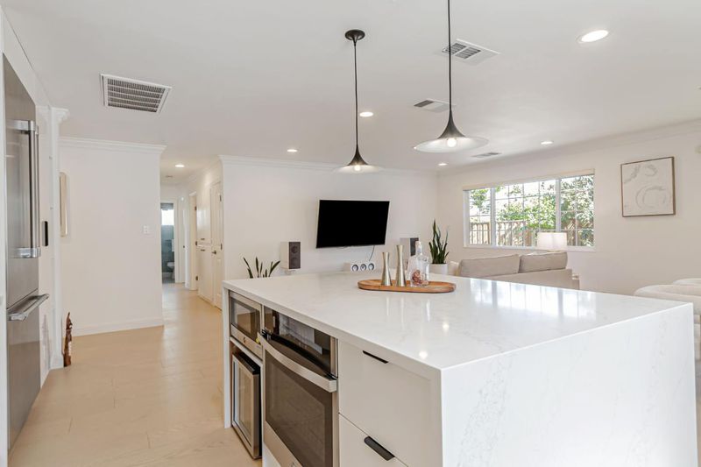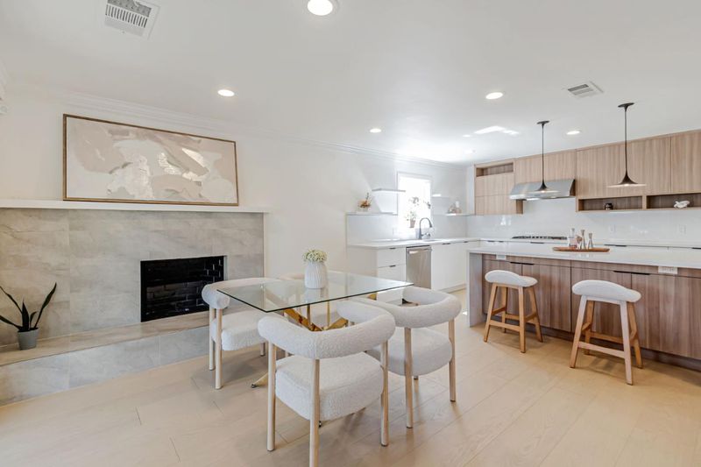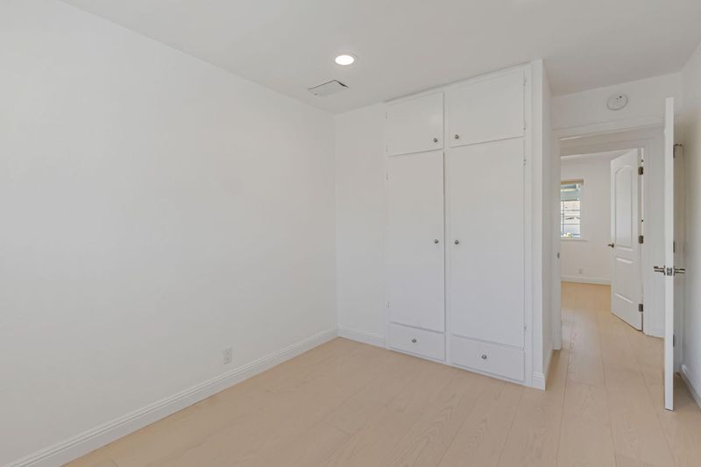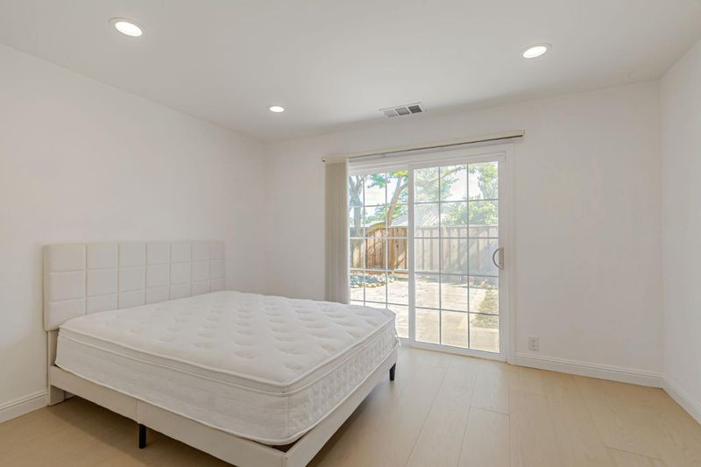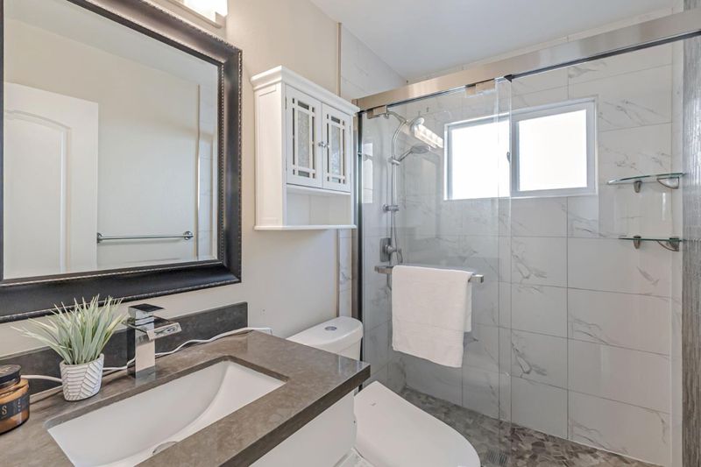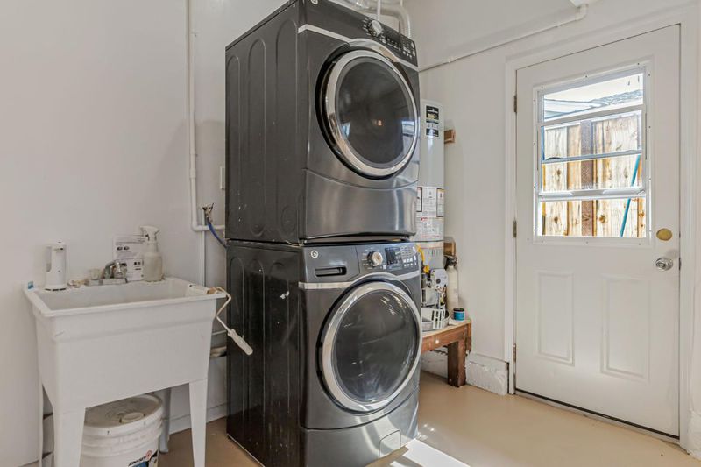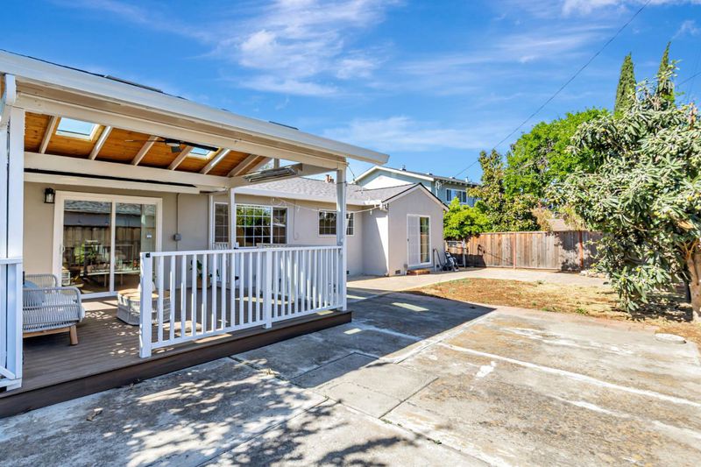
$1,999,999
1,322
SQ FT
$1,513
SQ/FT
4730 Del Loma Court
@ W. Hacienda Ave - 15 - Campbell, Campbell
- 4 Bed
- 2 Bath
- 2 Park
- 1,322 sqft
- Campbell
-

-
Fri May 16, 4:00 pm - 6:30 pm
-
Sat May 17, 1:00 pm - 4:30 pm
-
Sun May 18, 1:00 pm - 4:30 pm
Stunning Remodeled 4-bedroom, 2-bathroom home sits on a quiet cul-de-sac in desirable Campbell. The open-concept layout features a completely remodeled chef's kitchen with quartz countertops, top-line stainless steel appliances, and a spacious island - perfect for entertaining. Natural light floods the living areas with recessed lighting, crown molding, and fresh new flooring throughout, complete with central AC for comfort. The private backyard oasis includes a 220 sq ft covered and heated patio, ideal for year-round enjoyment, plus two storage sheds and low-maintenance synthetic turf. The finished 2-car garage offers versatile space that can serve as a home gym, work station, or additional storage. Located in the award-winning Campbell Union School District (Forest Hill Elementary, Rolling Hills Middle), this home offers exceptional educational opportunities. Commuters will appreciate the prime location just 15-20 minutes from major tech employers like Apple, Google, Netflix and Adobe, with easy access to Highways 17, 85 and 280.Walkable to downtown Campbell's vibrant restaurants and shops, this move-in ready property combines modern upgrades with unbeatable Silicon Valley convenience. Don't miss this rare opportunity to own in one of Campbell's most sought-after neighborhoods!
- Days on Market
- 0 days
- Current Status
- Active
- Original Price
- $1,999,999
- List Price
- $1,999,999
- On Market Date
- May 14, 2025
- Property Type
- Single Family Home
- Area
- 15 - Campbell
- Zip Code
- 95008
- MLS ID
- ML82006770
- APN
- 403-45-037
- Year Built
- 1963
- Stories in Building
- 1
- Possession
- Unavailable
- Data Source
- MLSL
- Origin MLS System
- MLSListings, Inc.
Westmont High School
Public 9-12 Secondary
Students: 1601 Distance: 0.2mi
Rolling Hills Middle School
Charter 5-8 Middle
Students: 1062 Distance: 0.2mi
Forest Hill Elementary School
Charter K-5 Elementary
Students: 657 Distance: 0.6mi
Marshall Lane Elementary School
Charter K-5 Elementary
Students: 541 Distance: 0.8mi
Capri Elementary School
Charter K-5 Elementary
Students: 589 Distance: 1.1mi
Gussie M. Baker Elementary School
Public K-5 Elementary
Students: 666 Distance: 1.1mi
- Bed
- 4
- Bath
- 2
- Primary - Stall Shower(s)
- Parking
- 2
- Attached Garage
- SQ FT
- 1,322
- SQ FT Source
- Unavailable
- Lot SQ FT
- 6,222.0
- Lot Acres
- 0.142837 Acres
- Kitchen
- Cooktop - Gas, Countertop - Quartz, Dishwasher, Exhaust Fan, Garbage Disposal, Island, Microwave, Oven - Electric, Refrigerator, Wine Refrigerator
- Cooling
- Central AC
- Dining Room
- Dining Area in Living Room
- Disclosures
- NHDS Report
- Family Room
- No Family Room
- Flooring
- Hardwood
- Foundation
- Concrete Perimeter, Crawl Space
- Fire Place
- Other Location
- Heating
- Central Forced Air
- Laundry
- In Garage, Washer / Dryer
- Fee
- Unavailable
MLS and other Information regarding properties for sale as shown in Theo have been obtained from various sources such as sellers, public records, agents and other third parties. This information may relate to the condition of the property, permitted or unpermitted uses, zoning, square footage, lot size/acreage or other matters affecting value or desirability. Unless otherwise indicated in writing, neither brokers, agents nor Theo have verified, or will verify, such information. If any such information is important to buyer in determining whether to buy, the price to pay or intended use of the property, buyer is urged to conduct their own investigation with qualified professionals, satisfy themselves with respect to that information, and to rely solely on the results of that investigation.
School data provided by GreatSchools. School service boundaries are intended to be used as reference only. To verify enrollment eligibility for a property, contact the school directly.
