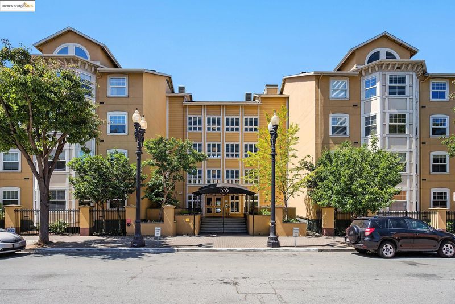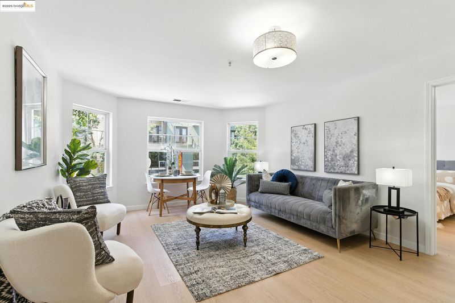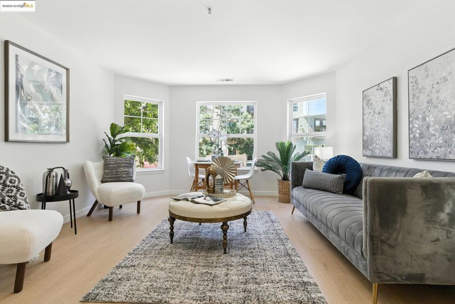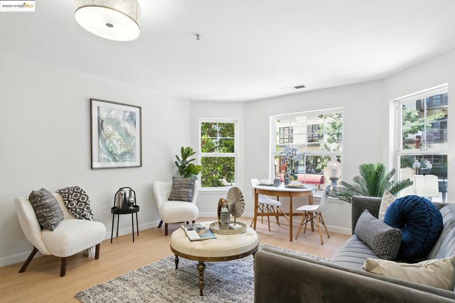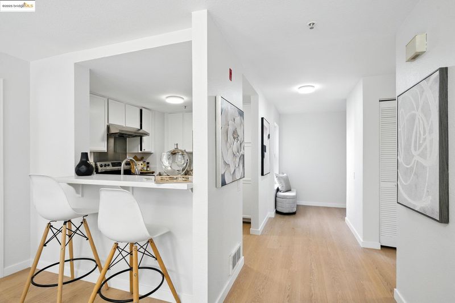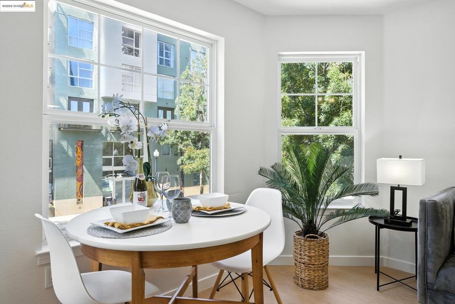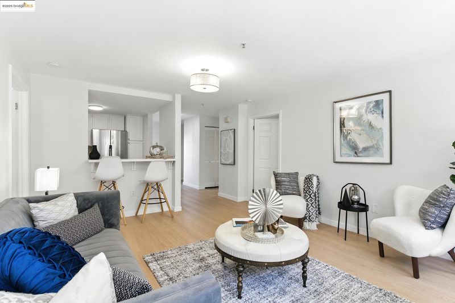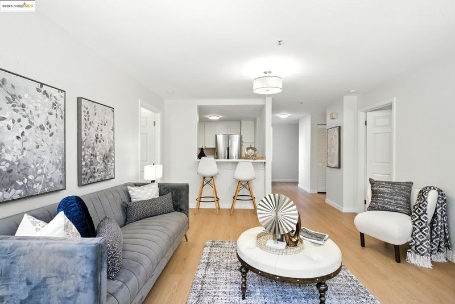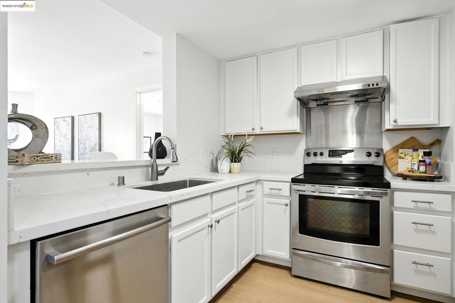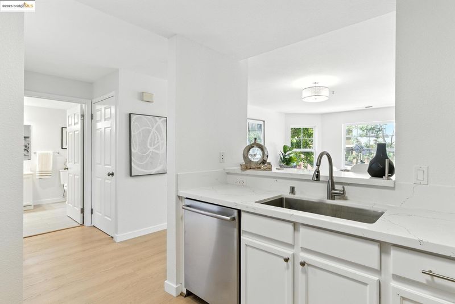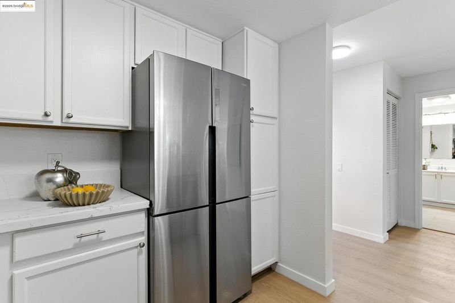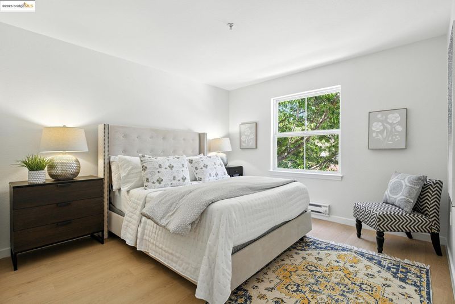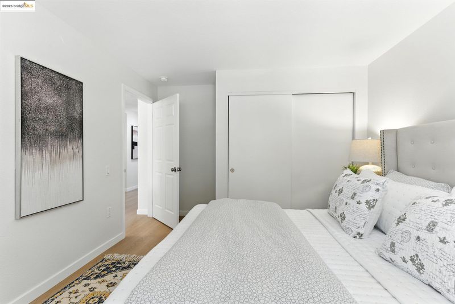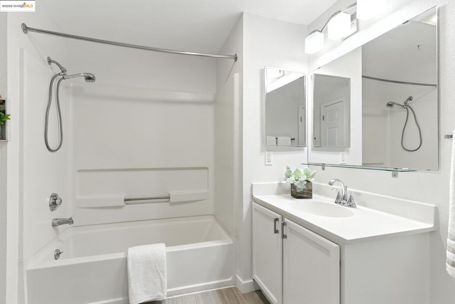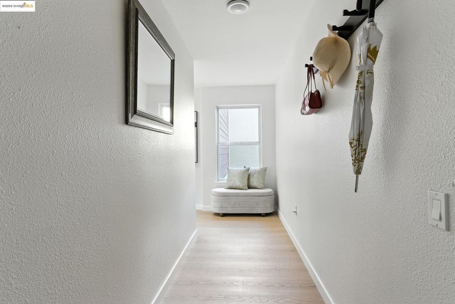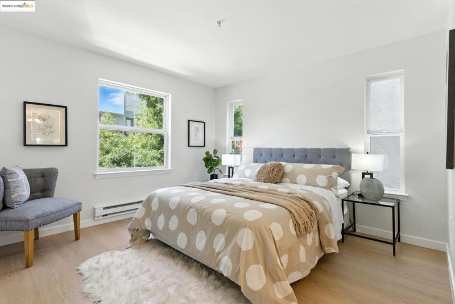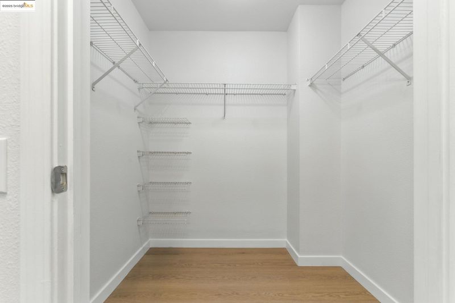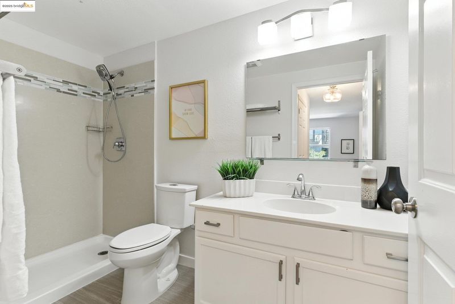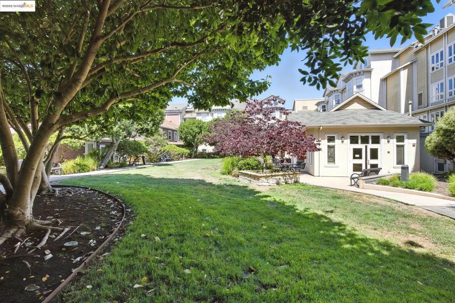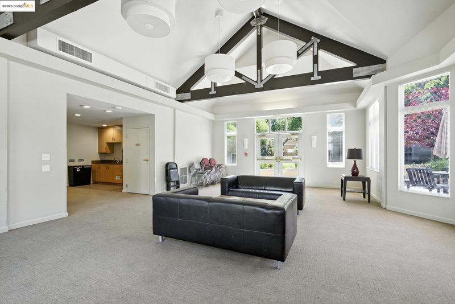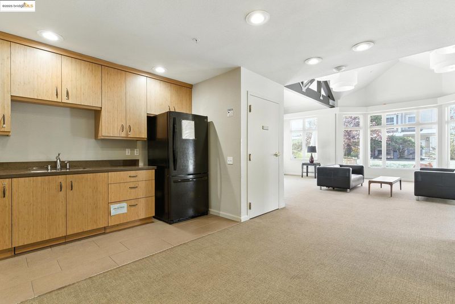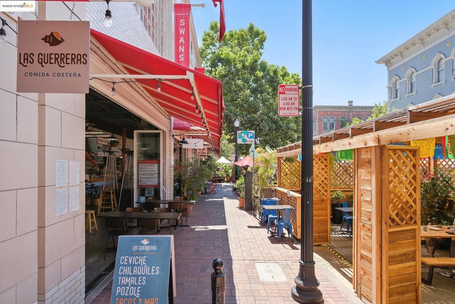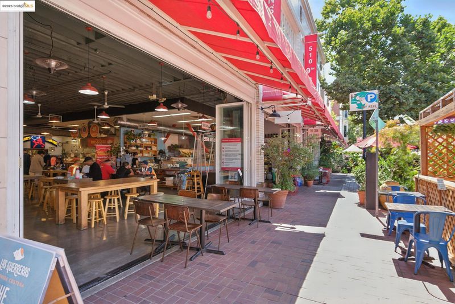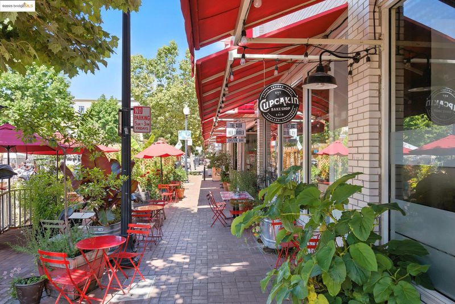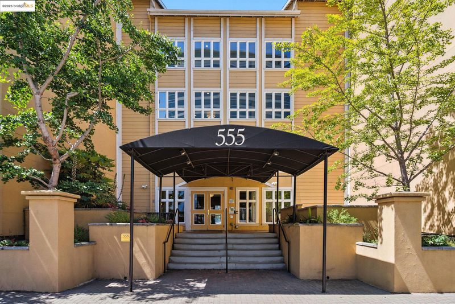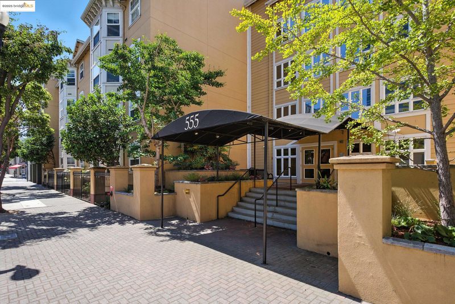
$568,000
906
SQ FT
$627
SQ/FT
555 10th Street, #201
@ Jefferson - China Town, Oakland
- 2 Bed
- 2 Bath
- 0 Park
- 906 sqft
- Oakland
-

-
Sun Jul 6, 2:00 pm - 4:00 pm
Come join us to see this lovely condo situated in one of the Oakland vibrant neighborhood!
Welcome to a modern oasis in the heart of Oakland at 555 10th Street, Unit 201. This stunning 2-bedroom, 2-bathroom condo features 906 sq/ft of thoughtfully designed living space. With a seamless open layout, the living, dining, and kitchen areas flow effortlessly, offering a perfect setting for both relaxation and entertaining. The unit comes equipped with a primary bedroom suite and the convenience of a washer and dryer, ensuring that your daily routines are as efficient as possible. Embrace modern lifestyle with premium amenities including an elevator, assigned garage parking, and a secure entrance with a security gate and voice intercom. Residents can enjoy the tranquility of a common garden and the vibrancy of a media/recreation room and resident’s lounge. Untra close to bustling coffee shops such as blue bottle, The Caffe by Mr. Espresso Bar, BART, and the cultural hub of Oakland Chinatown, downtown, and Jack London Square; the location offers unparalleled accessibility to the city’s finest attractions and amenities. Whether you're looking for a fresh start or a convenient urban retreat, this residence provides a perfect blend of style, location, and ease. Discover your new beginning at 555 10th Street, Unit 201, where urban sophistication meets everyday comfort.
- Current Status
- New
- Original Price
- $568,000
- List Price
- $568,000
- On Market Date
- Jul 4, 2025
- Property Type
- Condominium
- D/N/S
- China Town
- Zip Code
- 94607
- MLS ID
- 41103665
- APN
- 002 003503500
- Year Built
- 1999
- Stories in Building
- Unavailable
- Possession
- Close Of Escrow
- Data Source
- MAXEBRDI
- Origin MLS System
- Bridge AOR
Young Adult Program
Public n/a
Students: 165 Distance: 0.2mi
Lamb-O Academy
Private 4-12 Religious, Coed
Students: 12 Distance: 0.2mi
Martin Luther King, Jr. Elementary School
Public PK-3 Elementary
Students: 314 Distance: 0.4mi
Envision Academy For Arts & Technology
Charter 9-12 High
Students: 385 Distance: 0.5mi
Oakland School for the Arts
Charter 6-12 Secondary
Students: 749 Distance: 0.5mi
Lincoln Elementary School
Public K-5 Elementary
Students: 750 Distance: 0.5mi
- Bed
- 2
- Bath
- 2
- Parking
- 0
- Space Per Unit - 1, Below Building Parking
- SQ FT
- 906
- SQ FT Source
- Assessor Agent-Fill
- Lot SQ FT
- 60,000.0
- Lot Acres
- 1.38 Acres
- Pool Info
- None
- Kitchen
- Dishwasher, Electric Range, Refrigerator, Dryer, Washer, 220 Volt Outlet, Breakfast Bar, Counter - Solid Surface, Electric Range/Cooktop, Kitchen Island, Updated Kitchen
- Cooling
- None
- Disclosures
- Restaurant Nearby
- Entry Level
- 2
- Exterior Details
- Other
- Flooring
- Vinyl
- Foundation
- Fire Place
- None
- Heating
- Forced Air
- Laundry
- 220 Volt Outlet, Hookups Only, Laundry Closet
- Main Level
- Primary Bedrm Suite - 1
- Possession
- Close Of Escrow
- Architectural Style
- Other
- Construction Status
- Existing
- Additional Miscellaneous Features
- Other
- Location
- Rectangular Lot
- Roof
- Other
- Water and Sewer
- Public
- Fee
- $581
MLS and other Information regarding properties for sale as shown in Theo have been obtained from various sources such as sellers, public records, agents and other third parties. This information may relate to the condition of the property, permitted or unpermitted uses, zoning, square footage, lot size/acreage or other matters affecting value or desirability. Unless otherwise indicated in writing, neither brokers, agents nor Theo have verified, or will verify, such information. If any such information is important to buyer in determining whether to buy, the price to pay or intended use of the property, buyer is urged to conduct their own investigation with qualified professionals, satisfy themselves with respect to that information, and to rely solely on the results of that investigation.
School data provided by GreatSchools. School service boundaries are intended to be used as reference only. To verify enrollment eligibility for a property, contact the school directly.
