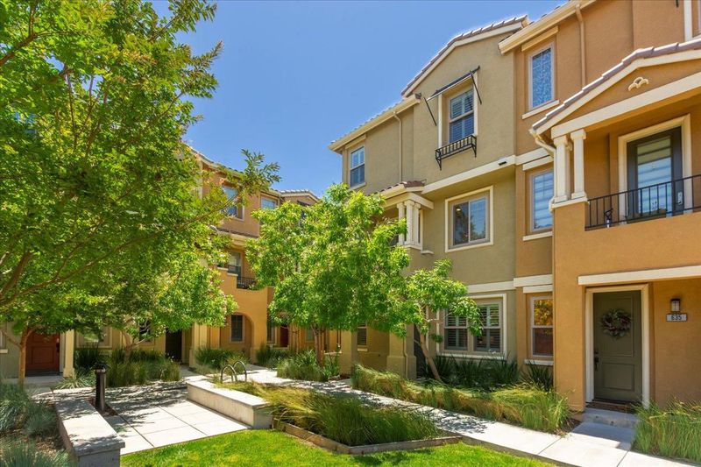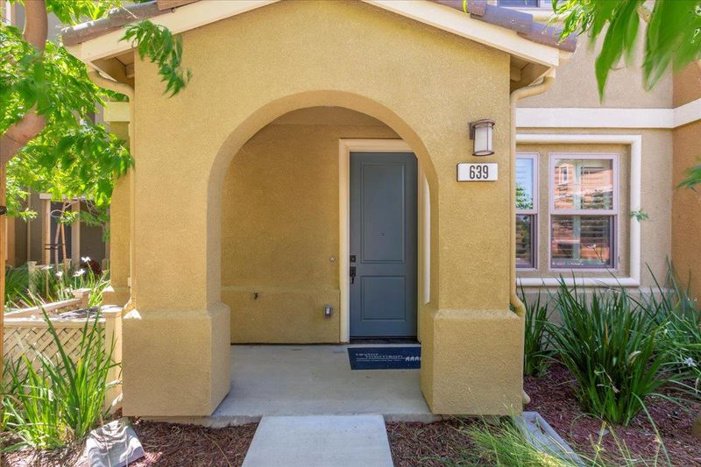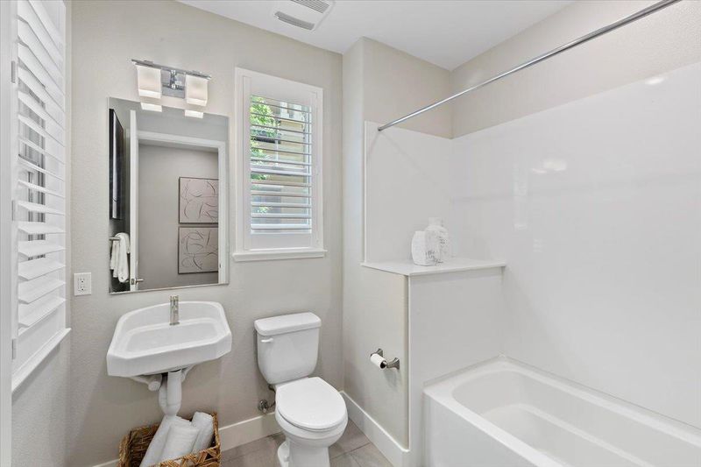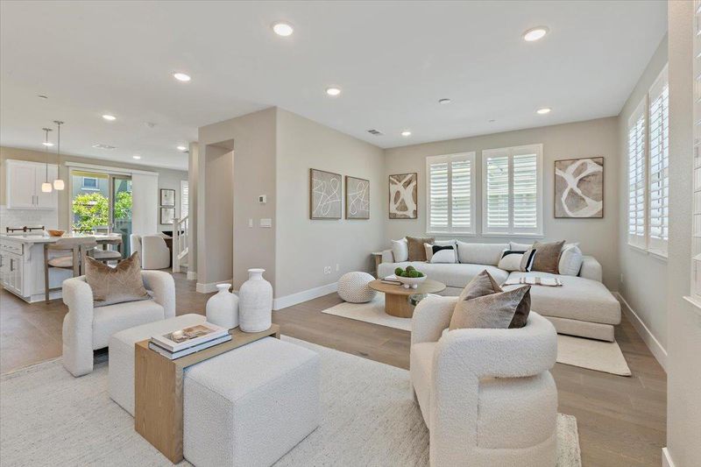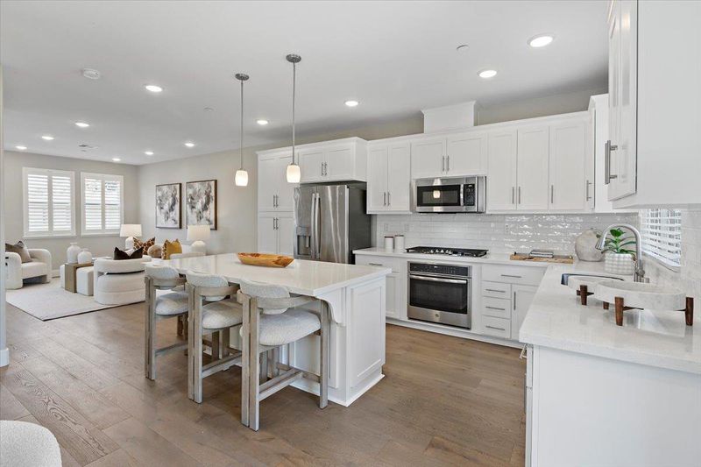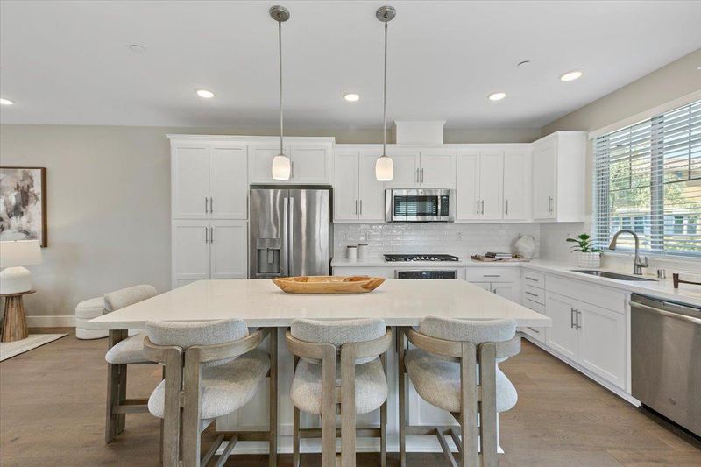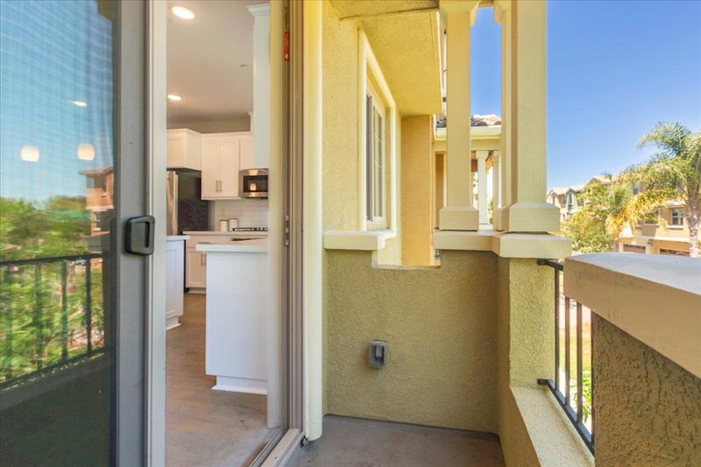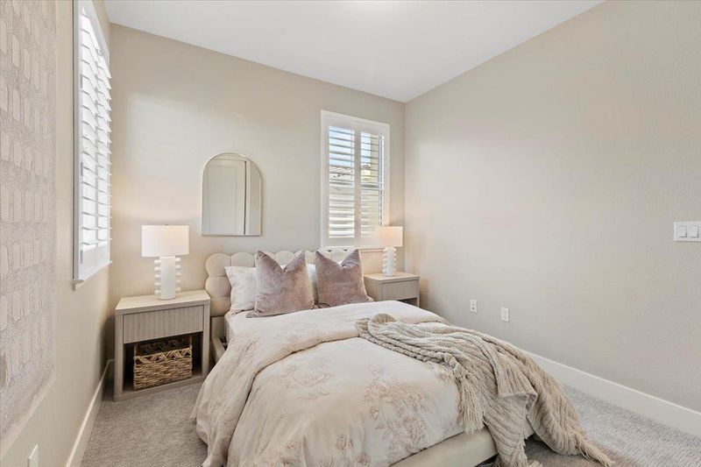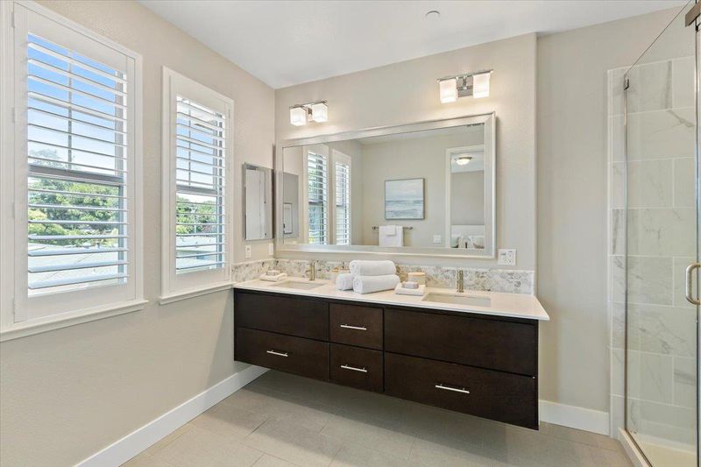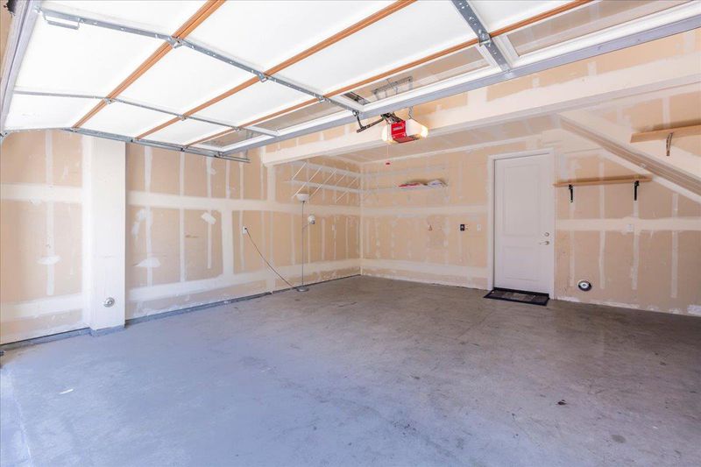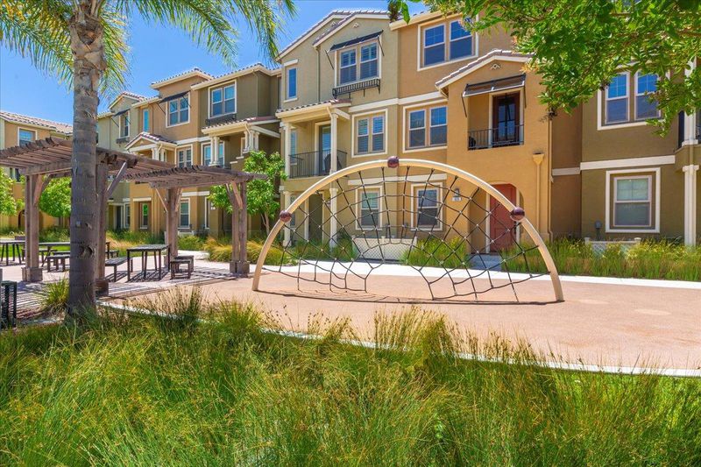
$1,638,000
1,783
SQ FT
$919
SQ/FT
639 Cinnamon Circle
@ Fairchild Drive - 200 - Whisman, Mountain View
- 4 Bed
- 4 (3/1) Bath
- 2 Park
- 1,783 sqft
- MOUNTAIN VIEW
-

-
Sun Jul 13, 2:00 pm - 4:00 pm
Bright and spacious 4bd/3.5ba end-unit townhome with high 9-ft ceilings and large windows on three sides, filling the home with natural light all day. The open-concept main level features a chef's kitchen with a large island, ample counter and cabinet space, stainless steel appliances, and sliding glass doors to a private balcony overlooking a greenbelt. Sunlit living and dining areas are perfect for relaxing or entertaining. Upstairs offers a bright primary suite with walk-in closet, two additional bedrooms, and a laundry area. A bedroom with full bath on the ground floor is ideal for guests or a home office. Owned by the original owners, the home is freshly painted with new carpet, engineered wood floors, dual zone HVAC, Hunter Douglas window shutters, and an attached 2-car garage. Just 10 minutes to Google, Microsoft, Amazon, and close to parks, trails, and major freeways.
- Days on Market
- 3 days
- Current Status
- Active
- Original Price
- $1,638,000
- List Price
- $1,638,000
- On Market Date
- Jul 10, 2025
- Property Type
- Townhouse
- Area
- 200 - Whisman
- Zip Code
- 94043
- MLS ID
- ML82014189
- APN
- 160-90-013
- Year Built
- 2018
- Stories in Building
- 3
- Possession
- COE
- Data Source
- MLSL
- Origin MLS System
- MLSListings, Inc.
Yew Chung International School (Sv)
Private PK-5 Coed
Students: 233 Distance: 0.5mi
German International School of Silicon Valley
Private K-12 Combined Elementary And Secondary, Nonprofit
Students: 500 Distance: 0.5mi
Yew Chung International School - Silicon Valley
Private PK-6 Elementary, Nonprofit
Students: 232 Distance: 0.5mi
Adult Education
Public n/a Adult Education, Yr Round
Students: NA Distance: 0.9mi
Stevenson Elementary School
Public K-5
Students: 427 Distance: 1.1mi
Mvwsd Home & Hospital
Public K-8
Students: 2 Distance: 1.1mi
- Bed
- 4
- Bath
- 4 (3/1)
- Double Sinks, Full on Ground Floor, Primary - Stall Shower(s), Tile, Tub
- Parking
- 2
- Attached Garage, Common Parking Area, Guest / Visitor Parking, Off-Street Parking, On Street
- SQ FT
- 1,783
- SQ FT Source
- Unavailable
- Lot SQ FT
- 725.0
- Lot Acres
- 0.016644 Acres
- Kitchen
- Countertop - Granite, Countertop - Stone, Dishwasher, Garbage Disposal, Ice Maker, Island, Microwave, Oven Range - Built-In, Gas, Oven Range - Gas, Refrigerator
- Cooling
- Central AC
- Dining Room
- Dining Area, Eat in Kitchen
- Disclosures
- Flood Zone - See Report
- Family Room
- Kitchen / Family Room Combo
- Flooring
- Carpet, Tile, Vinyl / Linoleum, Wood
- Foundation
- Concrete Perimeter and Slab
- Heating
- Central Forced Air, Forced Air
- Laundry
- Inside, Upper Floor, Washer / Dryer
- Views
- Neighborhood
- Possession
- COE
- * Fee
- $370
- Name
- Bay Area Property Services
- Phone
- 800 610-0757
- *Fee includes
- Common Area Electricity, Exterior Painting, Insurance - Common Area, Landscaping / Gardening, Maintenance - Common Area, Maintenance - Exterior, Management Fee, and Roof
MLS and other Information regarding properties for sale as shown in Theo have been obtained from various sources such as sellers, public records, agents and other third parties. This information may relate to the condition of the property, permitted or unpermitted uses, zoning, square footage, lot size/acreage or other matters affecting value or desirability. Unless otherwise indicated in writing, neither brokers, agents nor Theo have verified, or will verify, such information. If any such information is important to buyer in determining whether to buy, the price to pay or intended use of the property, buyer is urged to conduct their own investigation with qualified professionals, satisfy themselves with respect to that information, and to rely solely on the results of that investigation.
School data provided by GreatSchools. School service boundaries are intended to be used as reference only. To verify enrollment eligibility for a property, contact the school directly.
