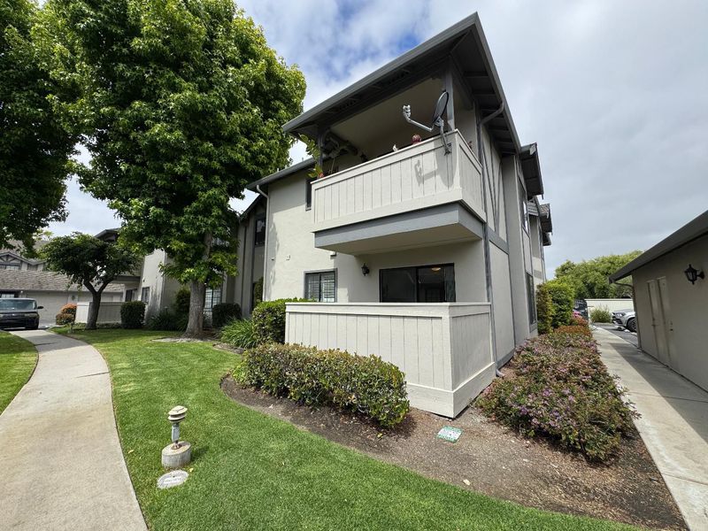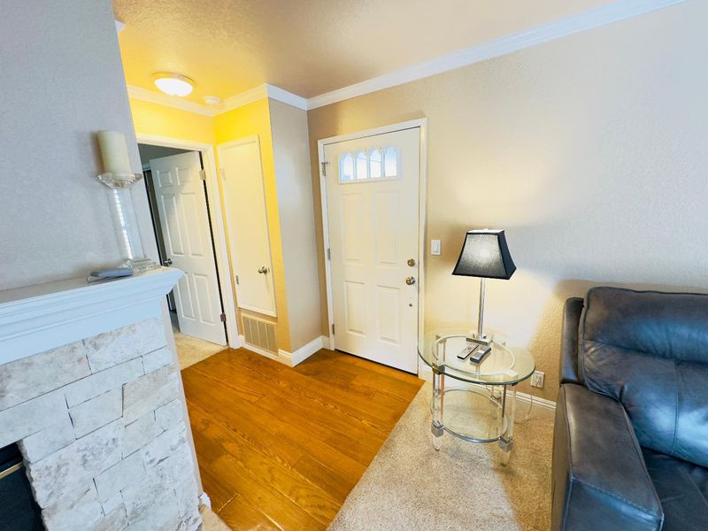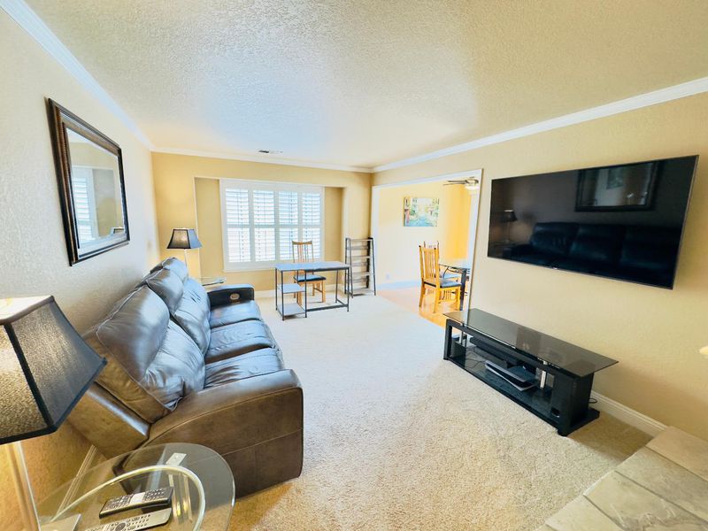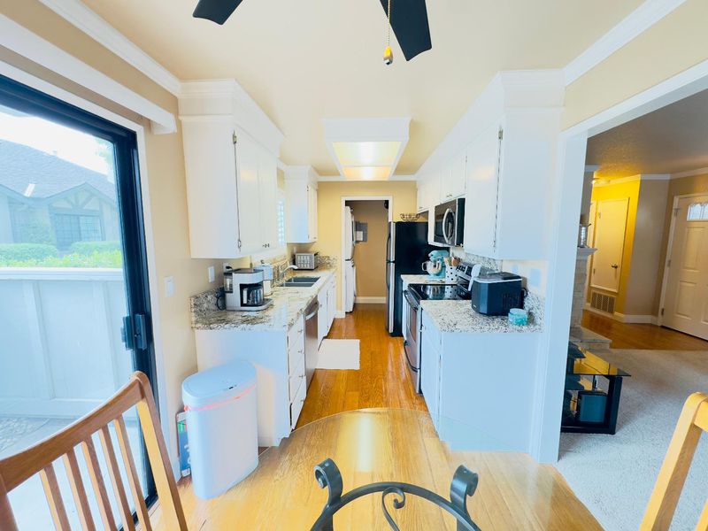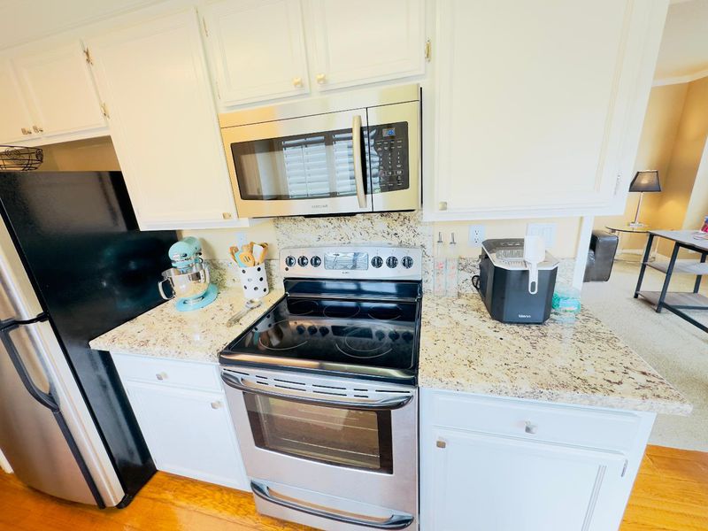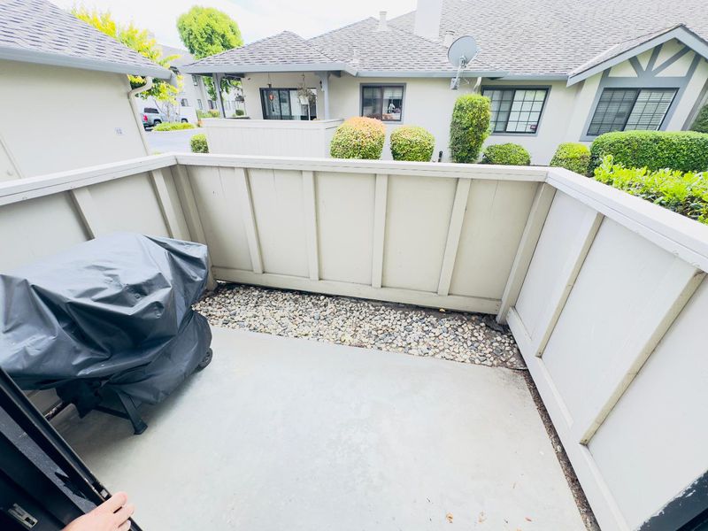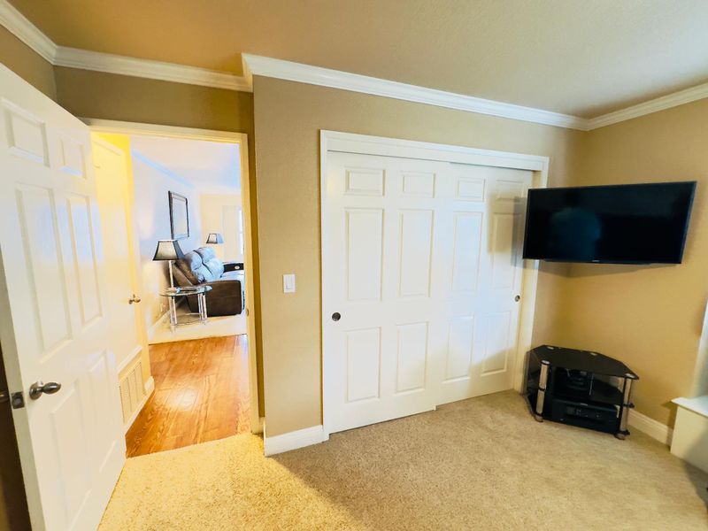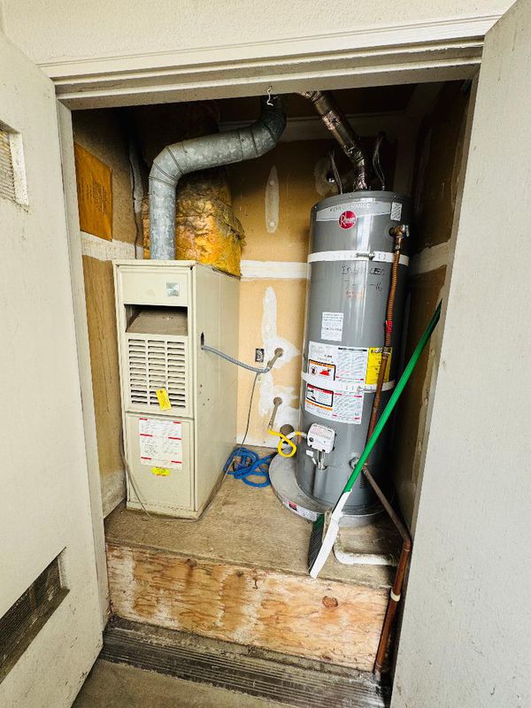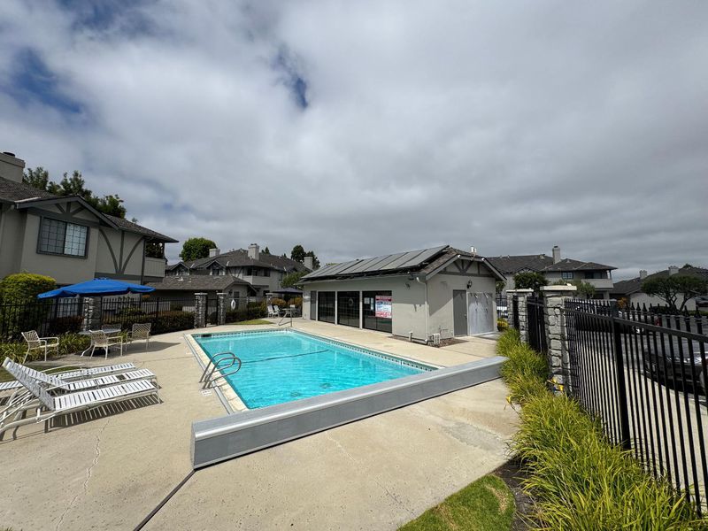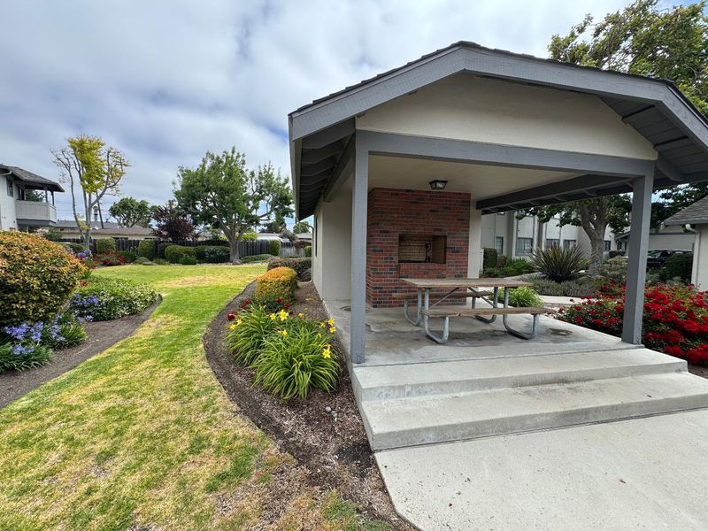
$524,500
766
SQ FT
$685
SQ/FT
1053 Riker Street, #1
@ Blanco Rd - 71 - Mission Park, Salinas
- 1 Bed
- 1 Bath
- 2 Park
- 766 sqft
- SALINAS
-

Welcome to your charming 1-bedroom, 1-bathroom haven in the vibrant city of Salinas. Nestled in a private gated community that offers a fenced in-ground pool, bbq area, this ground level home is perfect for those seeking a blend of comfort and convenience. Step inside to find a cozy living area boasting a fireplace, ideal for chilly evenings. The kitchen has been updated with granite countertops, a dishwasher, microwave, oven range, and refrigerator making meal preparations a breeze. The home's flooring combines carpet and hardwood, adding warmth and style to the space. It includes a convenient in-unit washer and dryer for all your laundry needs. With central forced air gas heating, you can stay warm during cooler months. Though it lacks formal dining, the space is versatile for casual meals. Located within the Salinas City Elementary School District, this home includes a single garage space for parking or storage. Enjoy the community's amenities while relishing the comforts of home. Make this delightful residence yours today!
- Days on Market
- 2 days
- Current Status
- Active
- Original Price
- $524,500
- List Price
- $524,500
- On Market Date
- Jul 7, 2025
- Property Type
- Condominium
- Area
- 71 - Mission Park
- Zip Code
- 93901
- MLS ID
- ML82013637
- APN
- 002-588-037-000
- Year Built
- 1988
- Stories in Building
- 1
- Possession
- Unavailable
- Data Source
- MLSL
- Origin MLS System
- MLSListings, Inc.
Palma School
Private 7-12 Secondary, Religious, All Male
Students: 502 Distance: 0.3mi
Notre Dame High School
Private 9-12 Secondary, Religious, All Female
Students: 200 Distance: 0.4mi
Mission Park Elementary School
Public K-6 Elementary
Students: 670 Distance: 0.5mi
Washington Middle School
Public 7-8 Middle
Students: 1265 Distance: 0.5mi
Our Savior Lutheran School
Private K-1
Students: NA Distance: 0.5mi
Salinas High School
Public 9-12 Secondary
Students: 2661 Distance: 0.5mi
- Bed
- 1
- Bath
- 1
- Granite, Stall Shower, Updated Bath
- Parking
- 2
- Detached Garage, Gate / Door Opener
- SQ FT
- 766
- SQ FT Source
- Unavailable
- Pool Info
- Community Facility, Pool - Fenced, Pool - In Ground
- Kitchen
- Countertop - Granite, Dishwasher, Microwave, Oven Range - Gas, Refrigerator
- Cooling
- None
- Dining Room
- No Formal Dining Room
- Disclosures
- Natural Hazard Disclosure
- Family Room
- No Family Room
- Flooring
- Carpet, Hardwood
- Foundation
- Concrete Slab
- Fire Place
- Gas Burning, Gas Log, Living Room
- Heating
- Central Forced Air - Gas
- Laundry
- Washer / Dryer
- * Fee
- $350
- Name
- Westwood Village
- Phone
- 831-809-4268
- *Fee includes
- Landscaping / Gardening, Maintenance - Common Area, Maintenance - Exterior, and Sewer
MLS and other Information regarding properties for sale as shown in Theo have been obtained from various sources such as sellers, public records, agents and other third parties. This information may relate to the condition of the property, permitted or unpermitted uses, zoning, square footage, lot size/acreage or other matters affecting value or desirability. Unless otherwise indicated in writing, neither brokers, agents nor Theo have verified, or will verify, such information. If any such information is important to buyer in determining whether to buy, the price to pay or intended use of the property, buyer is urged to conduct their own investigation with qualified professionals, satisfy themselves with respect to that information, and to rely solely on the results of that investigation.
School data provided by GreatSchools. School service boundaries are intended to be used as reference only. To verify enrollment eligibility for a property, contact the school directly.
