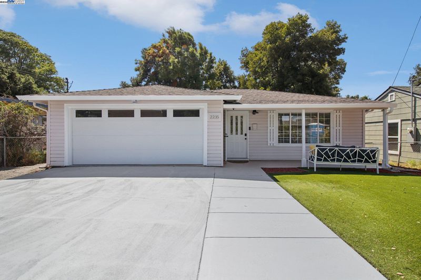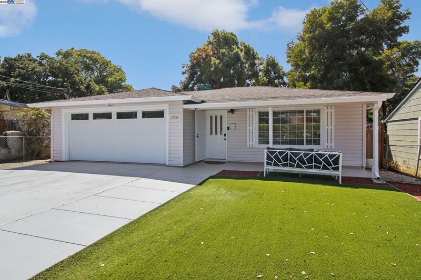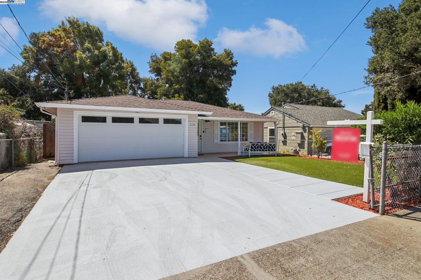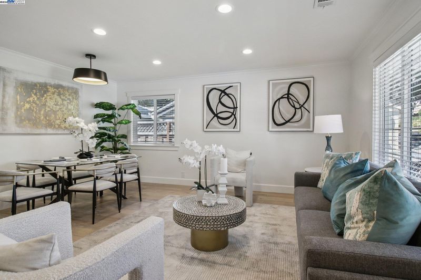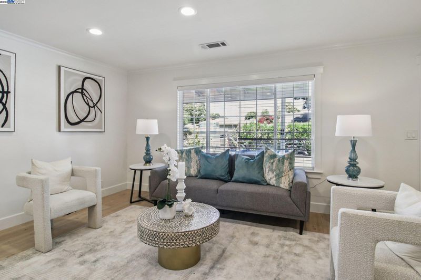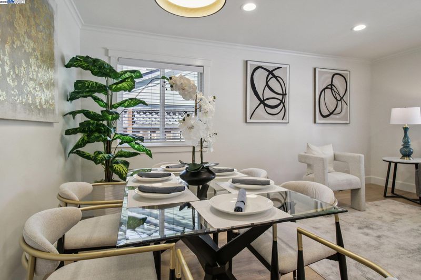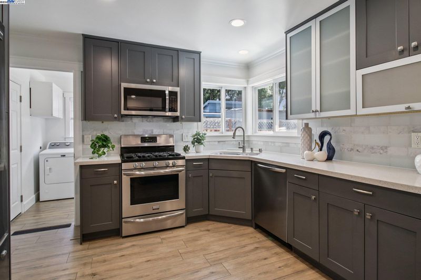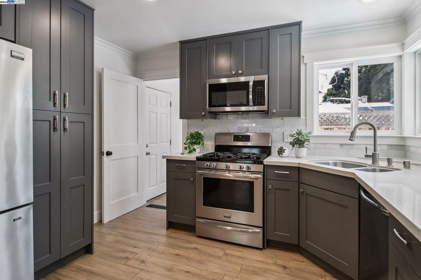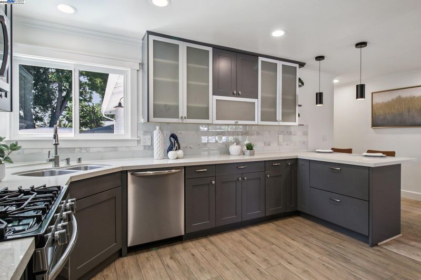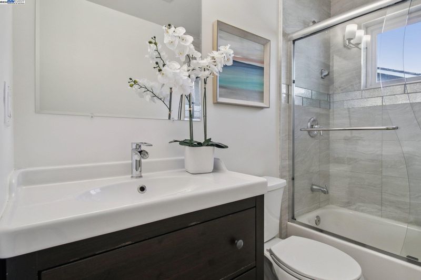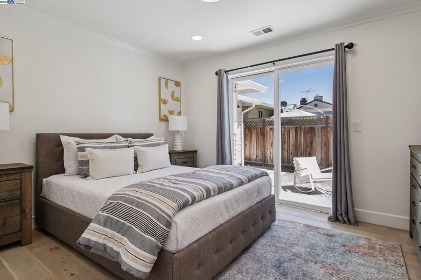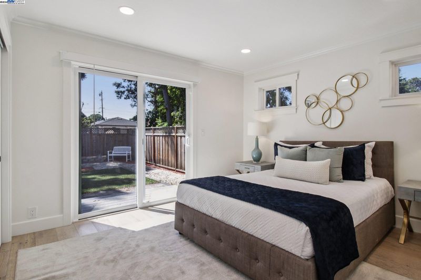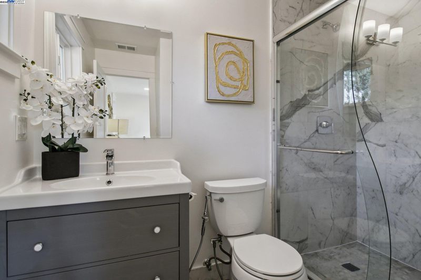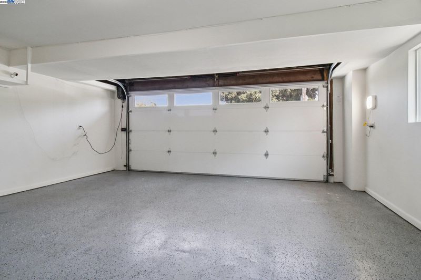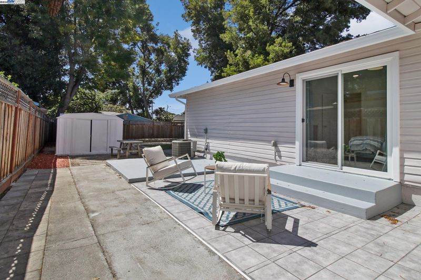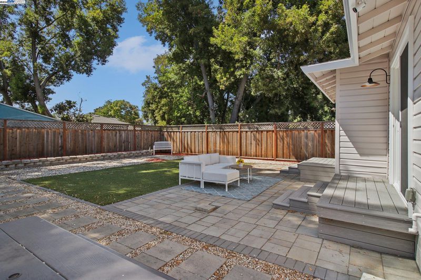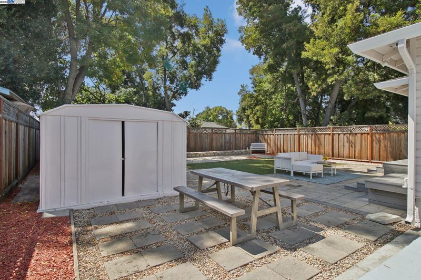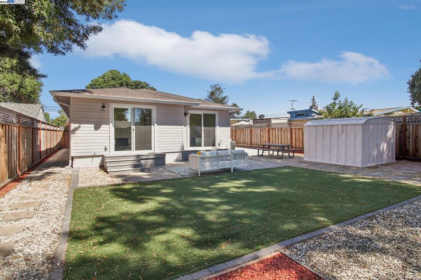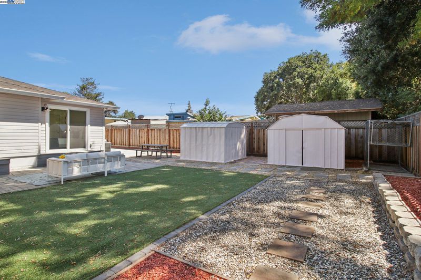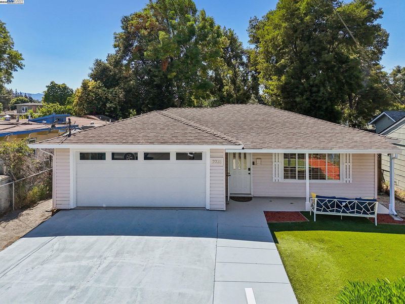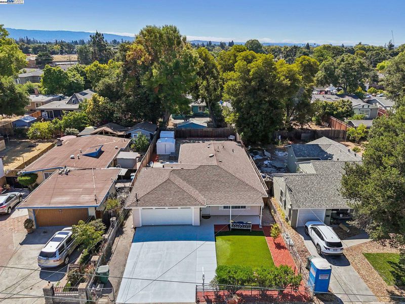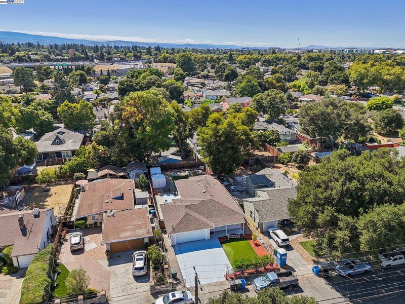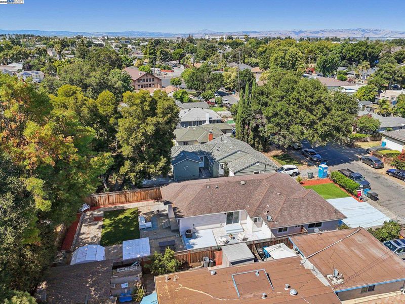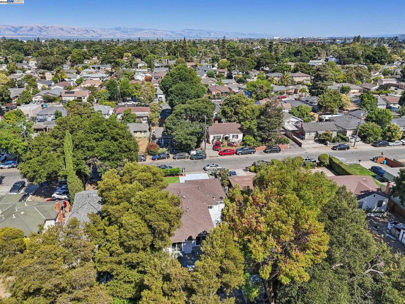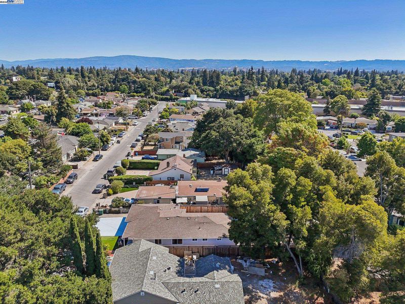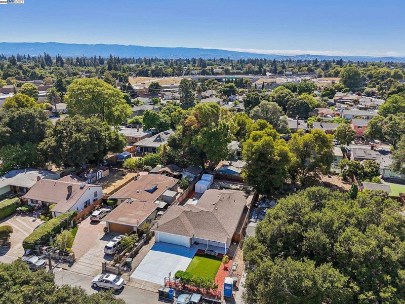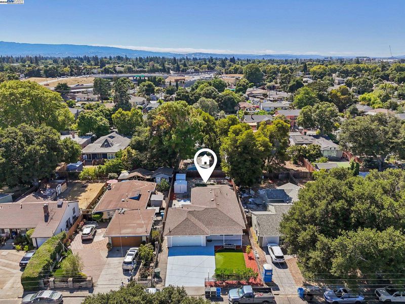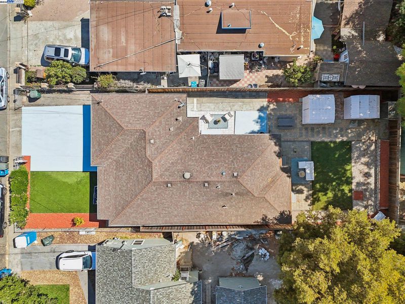
$1,299,880
1,500
SQ FT
$867
SQ/FT
2235 Menalto Avenue
@ Bay Rd - Other, East Palo Alto
- 4 Bed
- 2 Bath
- 2 Park
- 1,500 sqft
- East Palo Alto
-

Charming 4-Bedroom Home with Spacious Floor Plan in East Palo Alto! Welcome to this beautifully updated single-family residence nestled in the heart of East Palo Alto. Situated on a generous 6,500 sq ft lot, this home offers a perfect blend of comfort, space, and modern upgrades — ideal for growing families or savvy investors. Step inside to discover a spacious and open floor plan that provides excellent flow between the living, dining, and kitchen areas. Natural light fills the home, enhanced by brand-new recessed lighting and fresh interior and exterior paint that lend a crisp, modern feel throughout. The home features four generously sized bedrooms and two full bathrooms, thoughtfully laid out to provide privacy and convenience. The primary suite offers a peaceful retreat with ample closet space, while the additional bedrooms are ideal for children, guests, or a home office. Close to Facebook and Highway 101.
- Current Status
- Active
- Original Price
- $1,299,880
- List Price
- $1,299,880
- On Market Date
- Jul 16, 2025
- Property Type
- Detached
- D/N/S
- Other
- Zip Code
- 94303
- MLS ID
- 41104901
- APN
- 062243130
- Year Built
- 1967
- Stories in Building
- 1
- Possession
- Close Of Escrow
- Data Source
- MAXEBRDI
- Origin MLS System
- BAY EAST
Ravenswood Comprehensive Middle
Public 6-8
Students: 474 Distance: 0.4mi
Green Oaks Academy
Public K-5 Elementary
Students: 35 Distance: 0.4mi
Cesar Chavez Elementary School
Public 6-8 Middle
Students: 121 Distance: 0.4mi
Los Robles Magnet Academy
Public K-8 Coed
Students: 257 Distance: 0.4mi
Casa Dei Bambini School
Private K-1
Students: 7 Distance: 0.5mi
Mid-Peninsula High School
Private 9-12 Secondary, Core Knowledge
Students: 135 Distance: 0.5mi
- Bed
- 4
- Bath
- 2
- Parking
- 2
- Attached, Garage Door Opener
- SQ FT
- 1,500
- SQ FT Source
- Public Records
- Lot SQ FT
- 6,500.0
- Lot Acres
- 0.1492 Acres
- Pool Info
- None
- Kitchen
- Dishwasher, Gas Range, Microwave, Refrigerator, Dryer, Washer, Gas Water Heater, Gas Range/Cooktop
- Cooling
- Central Air
- Disclosures
- Disclosure Package Avail
- Entry Level
- Exterior Details
- Back Yard, Landscape Front
- Flooring
- Hardwood Flrs Throughout
- Foundation
- Fire Place
- None
- Heating
- Central
- Laundry
- Dryer, Washer
- Main Level
- 1 Bedroom, 2 Bedrooms, 3 Bedrooms, 4 Bedrooms, 2 Baths
- Possession
- Close Of Escrow
- Architectural Style
- Other
- Construction Status
- Existing
- Additional Miscellaneous Features
- Back Yard, Landscape Front
- Location
- Other
- Roof
- Composition Shingles
- Water and Sewer
- Public
- Fee
- Unavailable
MLS and other Information regarding properties for sale as shown in Theo have been obtained from various sources such as sellers, public records, agents and other third parties. This information may relate to the condition of the property, permitted or unpermitted uses, zoning, square footage, lot size/acreage or other matters affecting value or desirability. Unless otherwise indicated in writing, neither brokers, agents nor Theo have verified, or will verify, such information. If any such information is important to buyer in determining whether to buy, the price to pay or intended use of the property, buyer is urged to conduct their own investigation with qualified professionals, satisfy themselves with respect to that information, and to rely solely on the results of that investigation.
School data provided by GreatSchools. School service boundaries are intended to be used as reference only. To verify enrollment eligibility for a property, contact the school directly.
