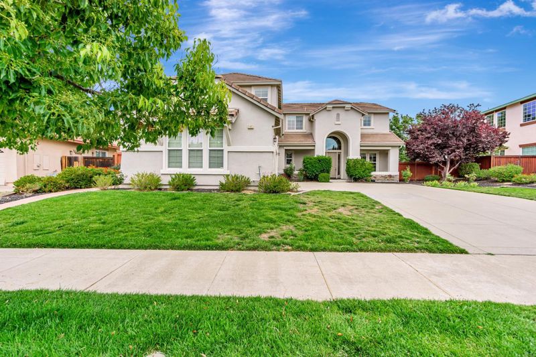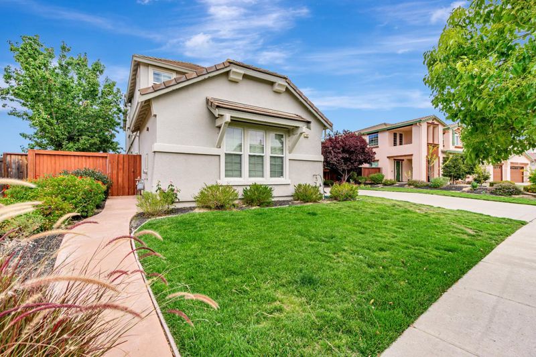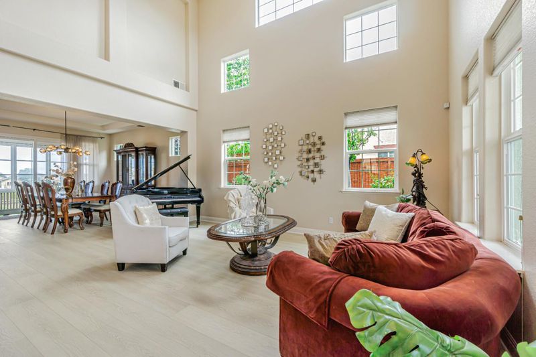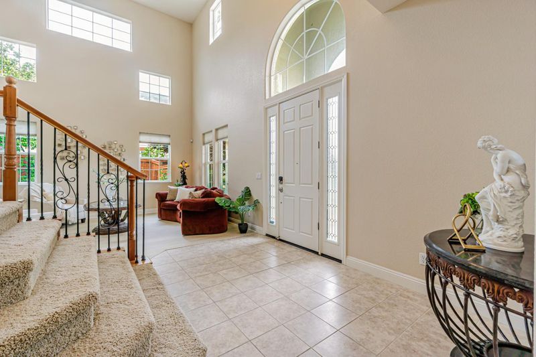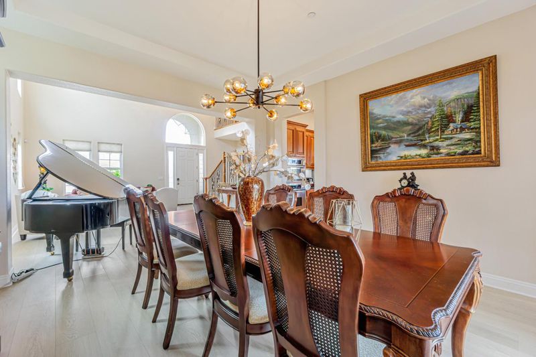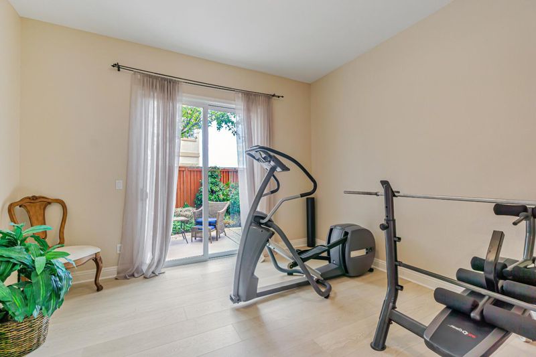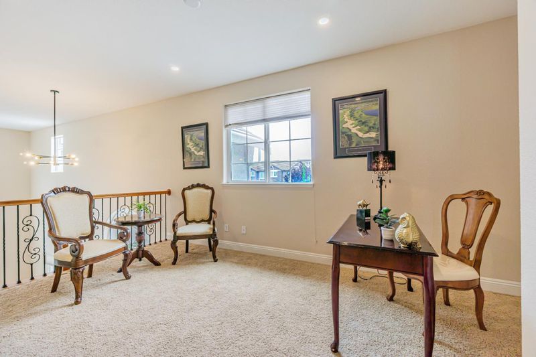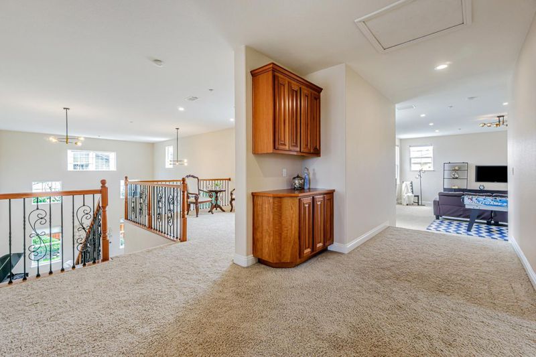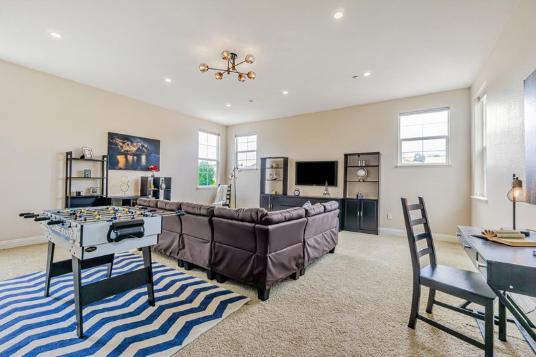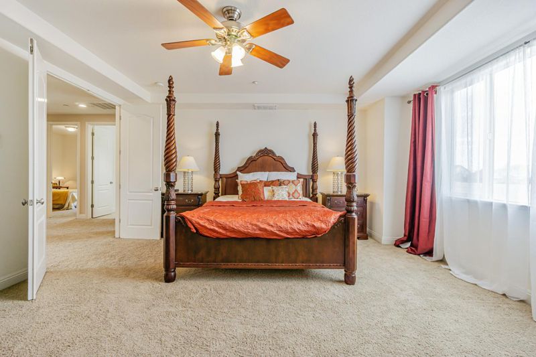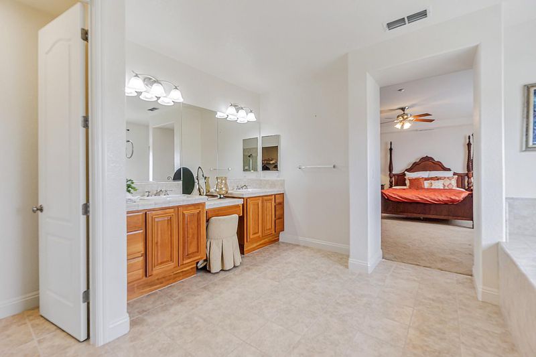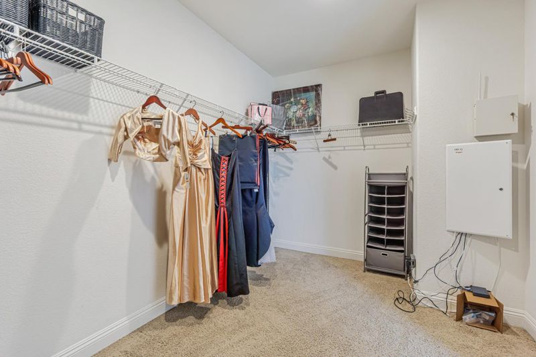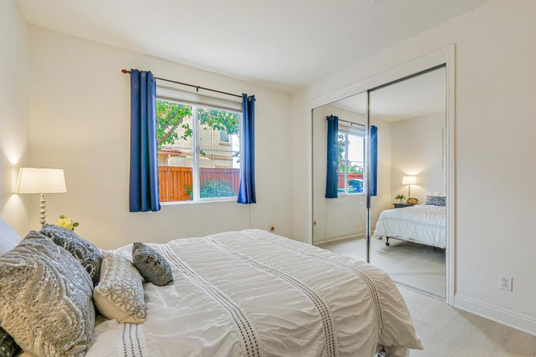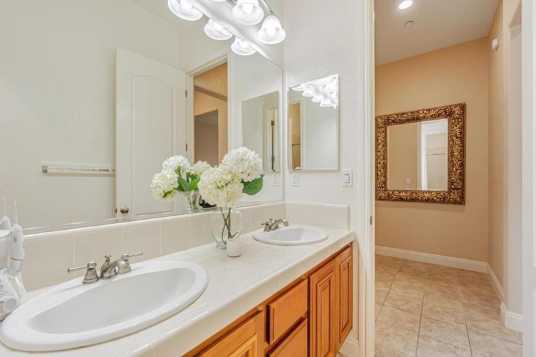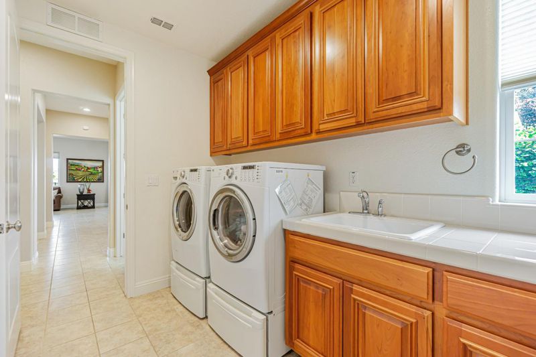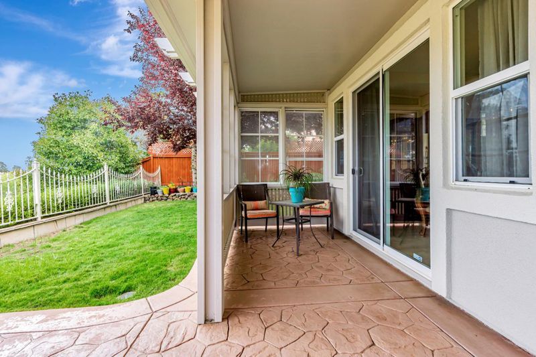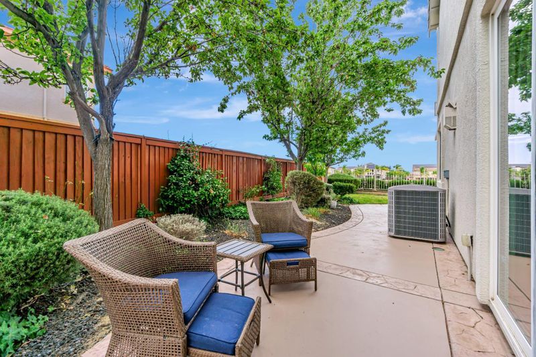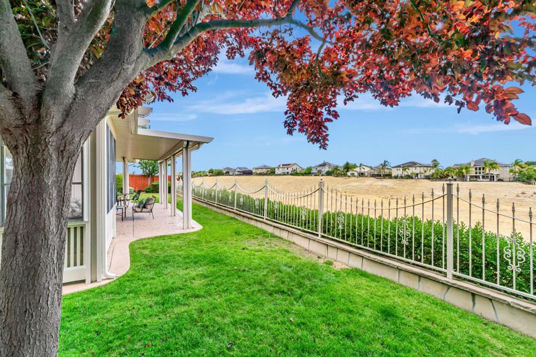
$1,249,000
4,143
SQ FT
$301
SQ/FT
2852 Spanish Bay Drive
@ San Juan Oaks Road - 6400 - Brentwood, Brentwood
- 4 Bed
- 3 Bath
- 3 Park
- 4,143 sqft
- BRENTWOOD
-

-
Sun Aug 10, 2:00 pm - 4:00 pm
This is the best most desired floor plan in the Deer Ridge prestigious luxury community! Lots of light, high ceilings, grand foyer - make an impactful impression. Executive style 4,143 sq ft stunning home has generously planned spaces are there to entertain, enjoy every day. Enjoy separate living & dining room, gourmet cherry cabinetry kitchen ,granite counter tops, large pantry, center island. Designer fireplace adorns oversized family room with large dining. The downstairs has junior master suit & bonus room /office/play/exercise room. Brand new light wood color flooring, modern lighting chandeliers throughout. Wide grand staircase leads to open library/ study/hobby space. Amazing surprise is the upstairs multipurpose 400 sq ft bonus /movie / entertainment for the whole family room. Great when you have kids, or a large party. French double door leads to elegant primary suit with a walking closet size of a bedroom! 2 other large bedrooms as well as others have mirrored closet doors. Pride of ownership feels through out! {Pack yard has lots of patios, fruit trees and privacy and overlooks open tranquil space.. Located in a private court on the back side of Deer Ridge, this luxury home is in immaculate condition and ready for you to call home.
- Days on Market
- 17 days
- Current Status
- Active
- Original Price
- $1,249,000
- List Price
- $1,249,000
- On Market Date
- Jul 24, 2025
- Property Type
- Single Family Home
- Area
- 6400 - Brentwood
- Zip Code
- 94513
- MLS ID
- ML82015723
- APN
- 007-480-011-1
- Year Built
- 2006
- Stories in Building
- 2
- Possession
- Unavailable
- Data Source
- MLSL
- Origin MLS System
- MLSListings, Inc.
R. Paul Krey Elementary School
Public K-5 Elementary, Yr Round
Students: 859 Distance: 0.4mi
Bright Star Christian Child Care Center
Private PK-5
Students: 65 Distance: 0.5mi
Adams (J. Douglas) Middle School
Public 6-8 Middle
Students: 1129 Distance: 0.6mi
Heritage High School
Public 9-12 Secondary, Yr Round
Students: 2589 Distance: 0.8mi
Heritage Cccoe Special Education Programs School
Public K-12 Special Education, Combined Elementary And Secondary
Students: 70 Distance: 0.8mi
Ron Nunn Elementary School
Public K-5 Elementary, Yr Round
Students: 650 Distance: 1.2mi
- Bed
- 4
- Bath
- 3
- Parking
- 3
- Attached Garage
- SQ FT
- 4,143
- SQ FT Source
- Unavailable
- Lot SQ FT
- 14,987.0
- Lot Acres
- 0.344054 Acres
- Kitchen
- Oven - Self Cleaning, Oven Range - Built-In, Gas, Pantry, Refrigerator
- Cooling
- Multi-Zone
- Dining Room
- Breakfast Bar, Eat in Kitchen, Formal Dining Room
- Disclosures
- None
- Family Room
- Kitchen / Family Room Combo
- Foundation
- Concrete Perimeter and Slab
- Fire Place
- Gas Starter
- Heating
- Central Forced Air - Gas
- Laundry
- In Utility Room, Washer / Dryer
- Architectural Style
- Mediterranean, Modern / High Tech, Traditional
- Fee
- Unavailable
MLS and other Information regarding properties for sale as shown in Theo have been obtained from various sources such as sellers, public records, agents and other third parties. This information may relate to the condition of the property, permitted or unpermitted uses, zoning, square footage, lot size/acreage or other matters affecting value or desirability. Unless otherwise indicated in writing, neither brokers, agents nor Theo have verified, or will verify, such information. If any such information is important to buyer in determining whether to buy, the price to pay or intended use of the property, buyer is urged to conduct their own investigation with qualified professionals, satisfy themselves with respect to that information, and to rely solely on the results of that investigation.
School data provided by GreatSchools. School service boundaries are intended to be used as reference only. To verify enrollment eligibility for a property, contact the school directly.
