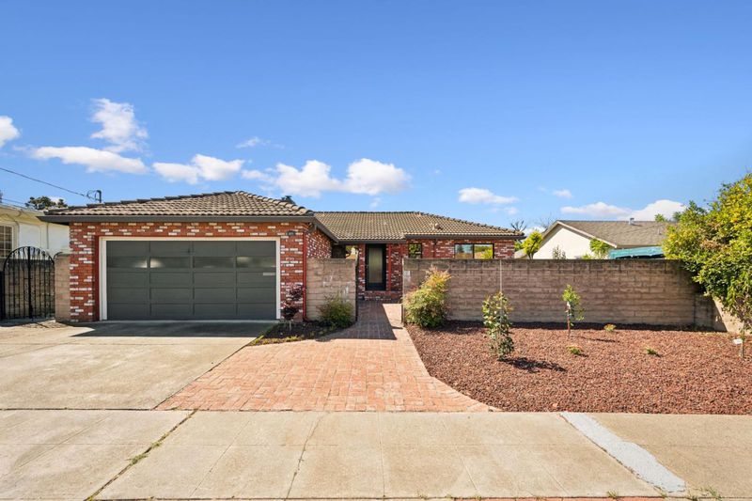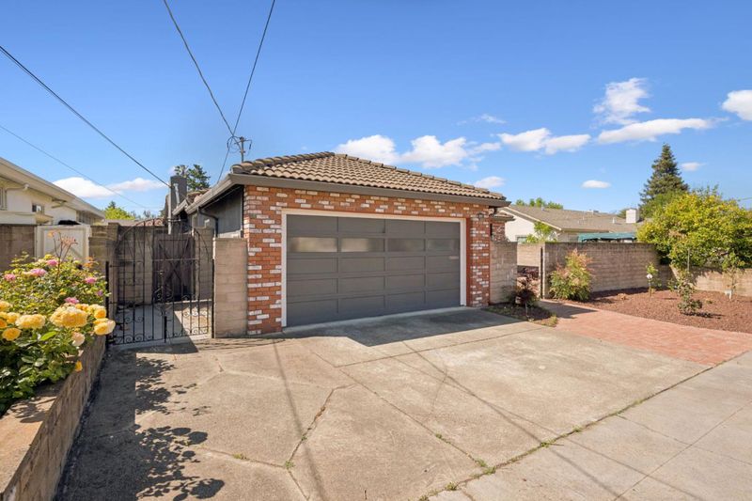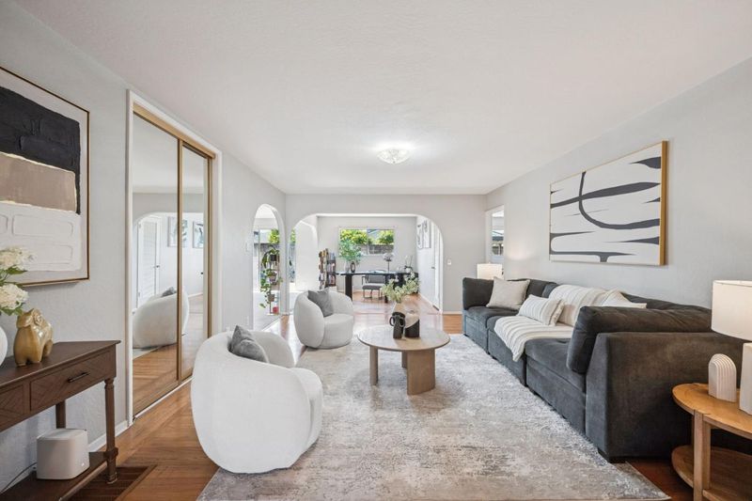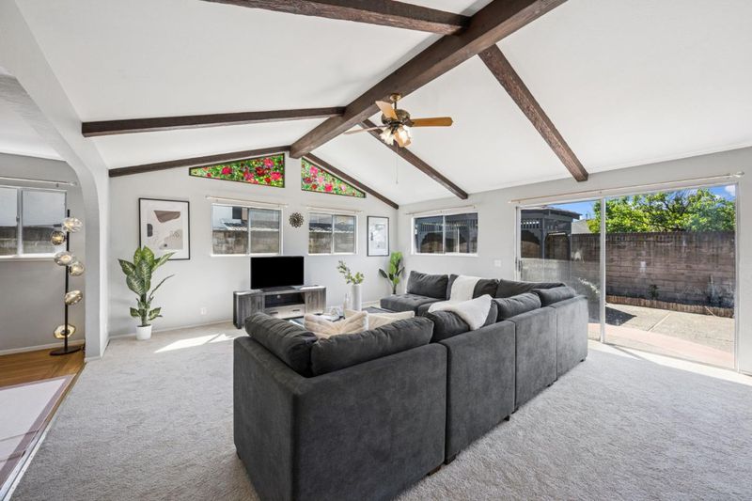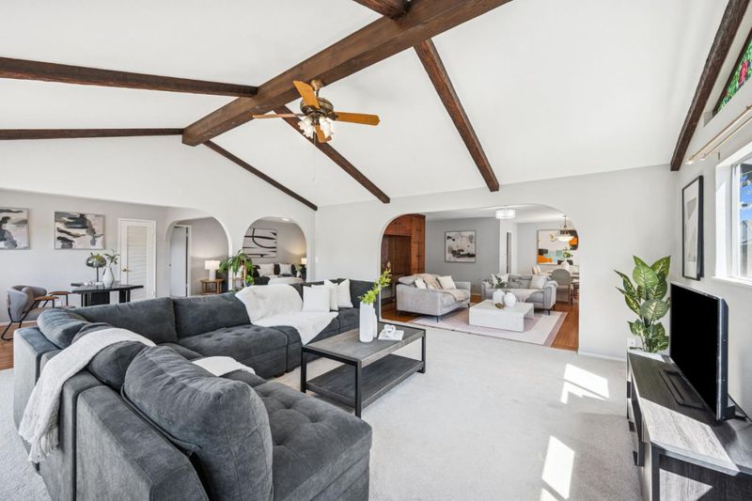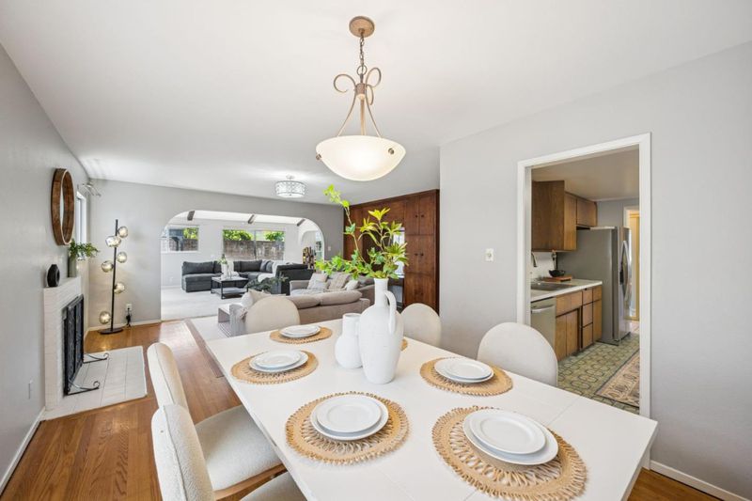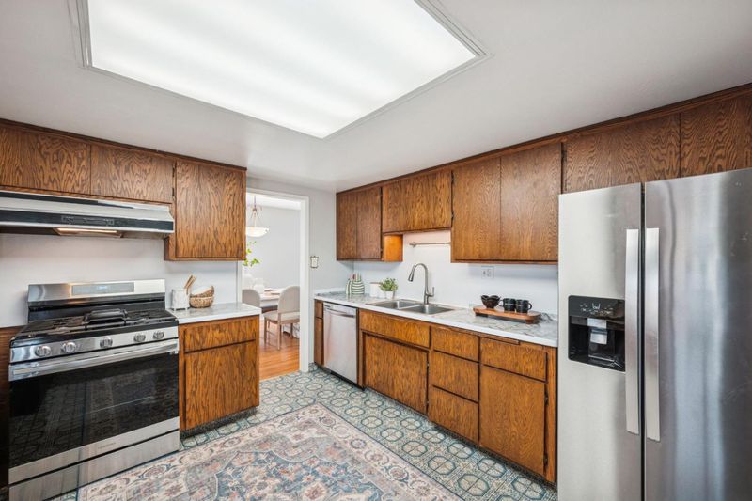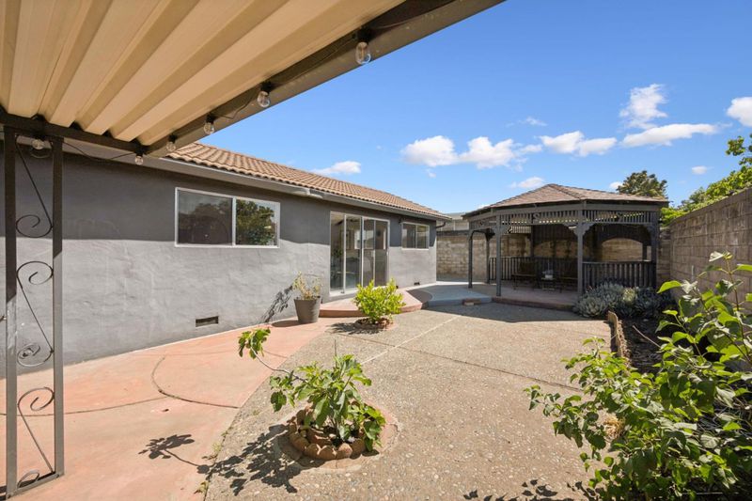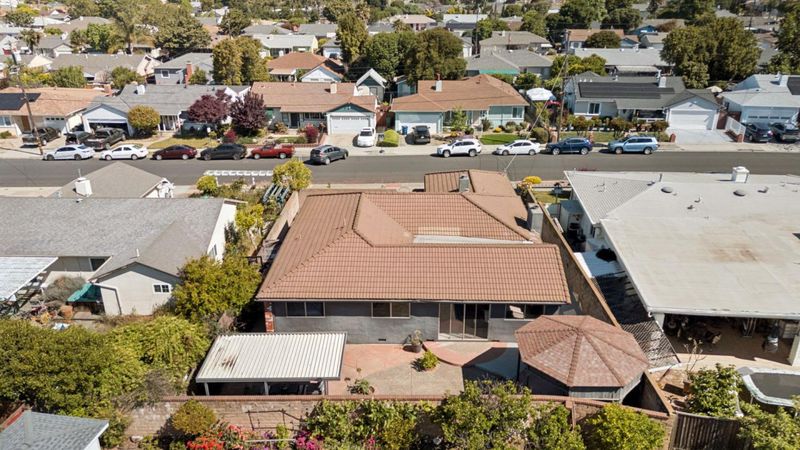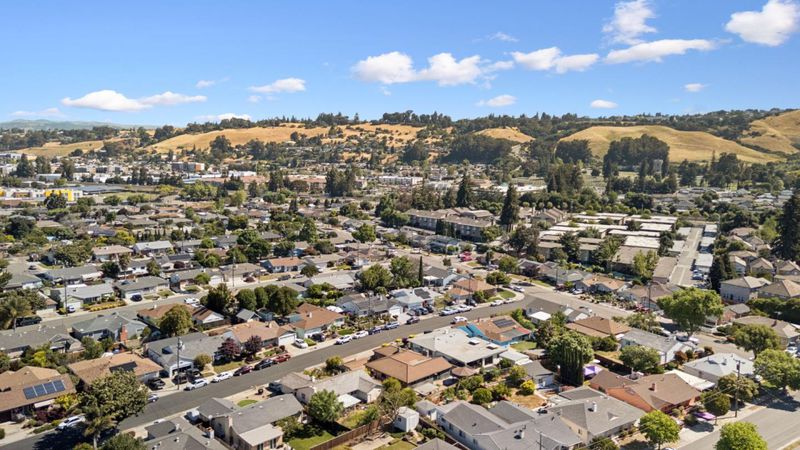
$959,000
1,935
SQ FT
$496
SQ/FT
271 Goodrich Street
@ Jane - 3400 - Hayward, Hayward
- 3 Bed
- 2 Bath
- 2 Park
- 1,935 sqft
- HAYWARD
-

This charming, single-story home is situated in a desirable and pleasant area. It offers three generously sized bedrooms and two full bathrooms, presenting a perfect fusion of sophistication and grace. The open floor plan is bathed in natural light, creating a warm and inviting atmosphere throughout the home. Stepping inside, you'll immediately notice the stunning hardwood floors, which add a touch of luxury and comfort. The great room is truly grand, featuring vaulted ceilings and exposed beams that contribute to an elegant and spacious feel. The home benefits from its lovely, pleasant neighborhood, which also boasts a central location, providing convenient access to a variety of shopping, dining, and other amenities. The low-maintenance yard is a true oasis, highlighted by a charming gazebo that is perfect for outdoor relaxation and entertainment. This property is not only beautiful but also exceptionally practical for modern living. This home offers a wonderful opportunity to incorporate your own decor and personal touches, making it a perfect fit to suit individual style and taste.
- Days on Market
- 47 days
- Current Status
- Pending
- Sold Price
- Original Price
- $998,000
- List Price
- $959,000
- On Market Date
- May 15, 2025
- Contract Date
- Jul 1, 2025
- Close Date
- Jul 22, 2025
- Property Type
- Single Family Home
- Area
- 3400 - Hayward
- Zip Code
- 94544
- MLS ID
- ML82006854
- APN
- 452-0028-010
- Year Built
- 1952
- Stories in Building
- 1
- Possession
- COE
- COE
- Jul 22, 2025
- Data Source
- MLSL
- Origin MLS System
- MLSListings, Inc.
Harder Elementary School
Public K-6 Elementary
Students: 569 Distance: 0.3mi
Tennyson High School
Public 9-12 Secondary
Students: 1423 Distance: 0.4mi
Bayside Seventh-Day Adventist Christian
Private 1-8 Elementary, Religious, Coed
Students: 22 Distance: 0.5mi
Montessori Children's House Of Hayward
Private K-3 Montessori, Elementary, Coed
Students: 65 Distance: 0.6mi
Bowman Elementary School
Public K-6 Elementary, Yr Round
Students: 301 Distance: 0.6mi
Glassbrook Elementary School
Public K-6 Elementary
Students: 515 Distance: 0.6mi
- Bed
- 3
- Bath
- 2
- Shower over Tub - 1, Tile
- Parking
- 2
- Attached Garage, Gate / Door Opener
- SQ FT
- 1,935
- SQ FT Source
- Unavailable
- Lot SQ FT
- 6,060.0
- Lot Acres
- 0.139118 Acres
- Kitchen
- Countertop - Laminate, Dishwasher, Oven Range - Gas
- Cooling
- Ceiling Fan
- Dining Room
- Formal Dining Room
- Disclosures
- Natural Hazard Disclosure
- Family Room
- No Family Room
- Flooring
- Carpet, Hardwood, Vinyl / Linoleum
- Foundation
- Crawl Space
- Fire Place
- Wood Burning
- Heating
- Forced Air
- Laundry
- In Garage
- Possession
- COE
- Architectural Style
- Traditional
- Fee
- Unavailable
MLS and other Information regarding properties for sale as shown in Theo have been obtained from various sources such as sellers, public records, agents and other third parties. This information may relate to the condition of the property, permitted or unpermitted uses, zoning, square footage, lot size/acreage or other matters affecting value or desirability. Unless otherwise indicated in writing, neither brokers, agents nor Theo have verified, or will verify, such information. If any such information is important to buyer in determining whether to buy, the price to pay or intended use of the property, buyer is urged to conduct their own investigation with qualified professionals, satisfy themselves with respect to that information, and to rely solely on the results of that investigation.
School data provided by GreatSchools. School service boundaries are intended to be used as reference only. To verify enrollment eligibility for a property, contact the school directly.
