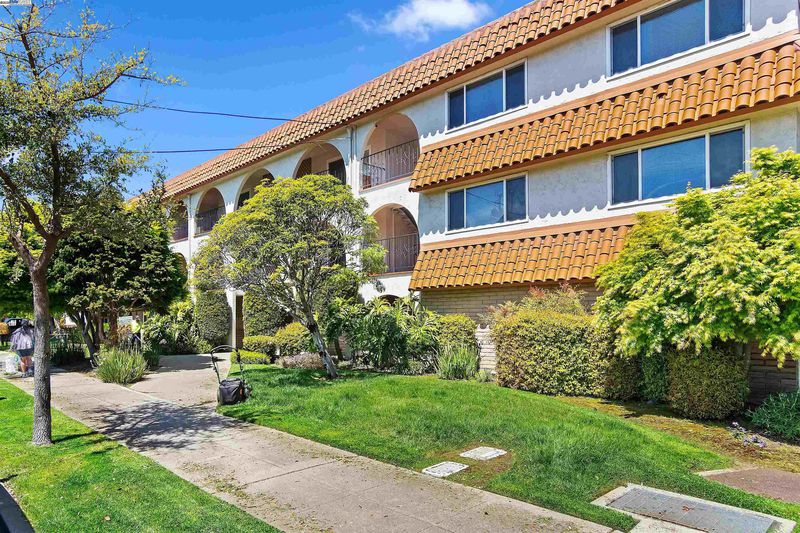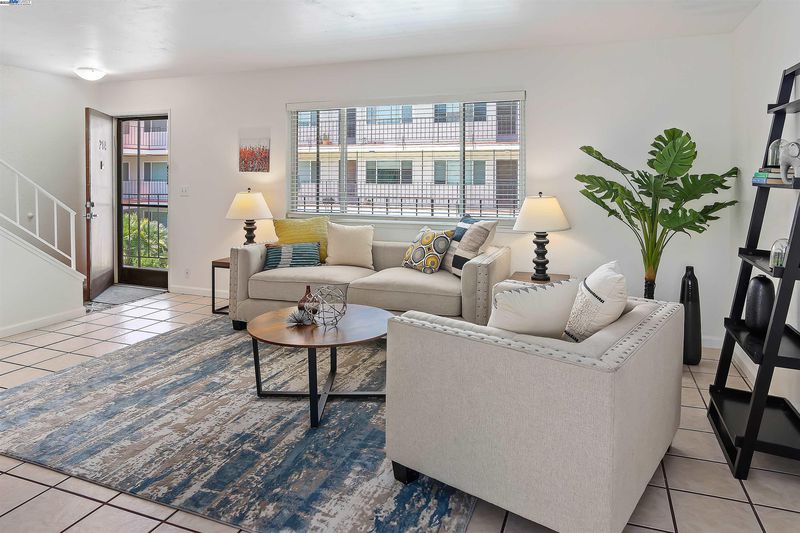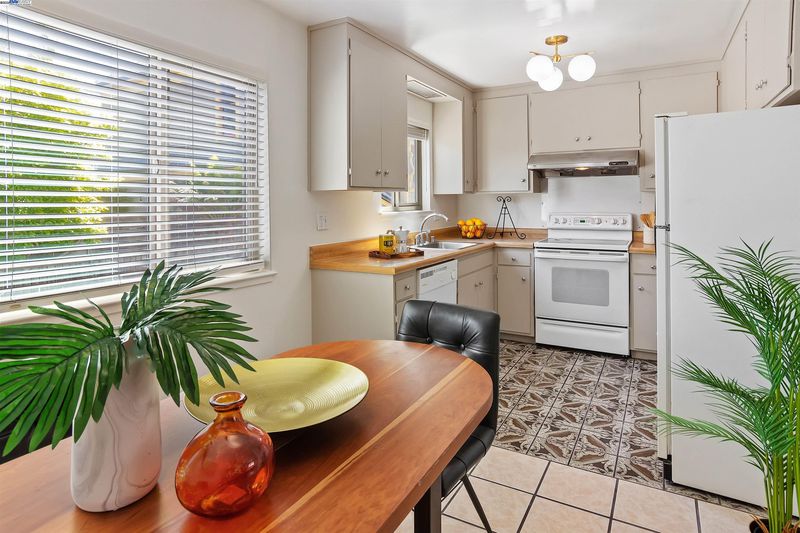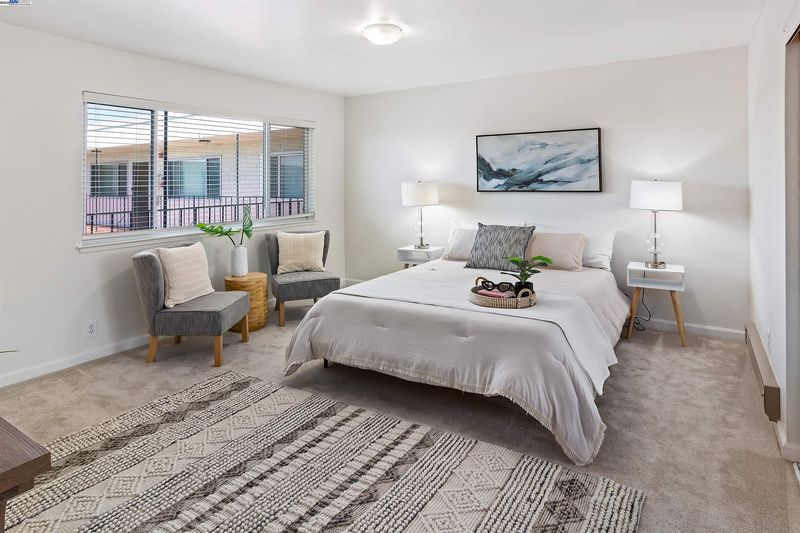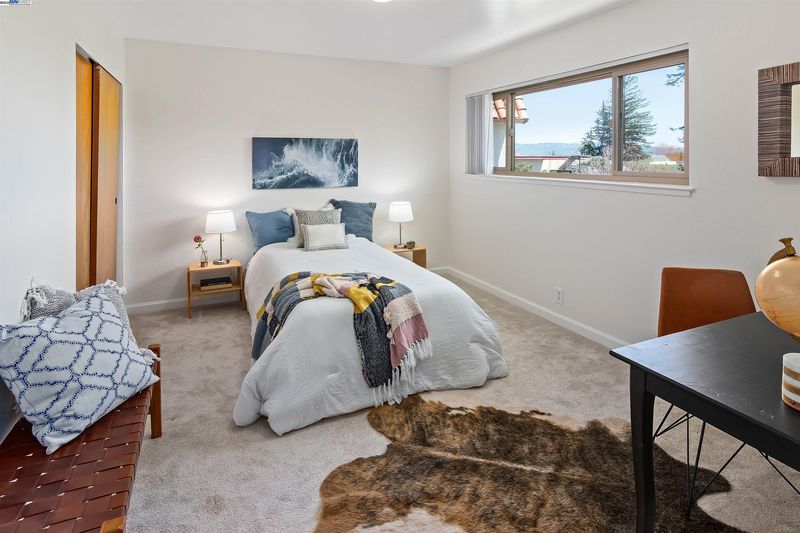
$579,000
1,132
SQ FT
$511
SQ/FT
2133 Santa Clara Ave, #214
@ Willow - Alameda
- 2 Bed
- 1.5 (1/1) Bath
- 1 Park
- 1,132 sqft
- Alameda
-

Beautiful 2-level townhouse style condo in prime location. Centrally located just a short walk to the Park Street business district for shopping, dining, and entertainment. Very spacious, bright and well-maintained unit. Two levels with entrances on both. In unit laundry with newer washer and dryer, security gated building with two deeded parking spaces, one covered with extra storage. Newer stainless steel appliances. Elevator building with a few sets of stairs for your convenience and beautifully manicured grounds with heated pool and patio area in courtyard. Very easy public transit - Transbay Bus to SF, bus to ferry & BART, easy access to Park Street Bridge. Quiet end unit with no upstairs or downstairs neighbors. Open-house: Sunday 6/22 from 2-4.
- Current Status
- Contingent-
- Original Price
- $599,000
- List Price
- $579,000
- On Market Date
- May 14, 2025
- Property Type
- Condominium
- D/N/S
- Alameda
- Zip Code
- 94501
- MLS ID
- 41097378
- APN
- 7123451
- Year Built
- 1975
- Stories in Building
- 2
- Possession
- Close Of Escrow
- Data Source
- MAXEBRDI
- Origin MLS System
- BAY EAST
Central Christian School
Private K-3 Elementary, Religious, Coed
Students: NA Distance: 0.1mi
Applied Scholastics Academy, East Bay
Private K-12 Home School Program, Independent Study, Nonprofit
Students: 13 Distance: 0.1mi
Children's Learning Center
Private K-5 Special Education, Combined Elementary And Secondary, Coed
Students: NA Distance: 0.2mi
Alameda Christian School
Private K-8 Elementary, Religious, Coed
Students: 30 Distance: 0.2mi
Henry Haight Elementary School
Public K-5 Elementary
Students: 383 Distance: 0.2mi
Henry Haight Elementary School
Public K-5 Elementary
Students: 544 Distance: 0.2mi
- Bed
- 2
- Bath
- 1.5 (1/1)
- Parking
- 1
- Covered
- SQ FT
- 1,132
- SQ FT Source
- Assessor Auto-Fill
- Lot SQ FT
- 34,172.0
- Lot Acres
- 0.79 Acres
- Pool Info
- In Ground, Community
- Kitchen
- Dishwasher, Dryer, Washer, Breakfast Nook
- Cooling
- None
- Disclosures
- None
- Entry Level
- 2
- Exterior Details
- Other
- Flooring
- Tile, Carpet
- Foundation
- Fire Place
- None
- Heating
- Other
- Laundry
- Dryer, Washer, In Unit
- Main Level
- None
- Possession
- Close Of Escrow
- Architectural Style
- Other
- Construction Status
- Existing
- Additional Miscellaneous Features
- Other
- Location
- Level
- Roof
- Other
- Fee
- $450
MLS and other Information regarding properties for sale as shown in Theo have been obtained from various sources such as sellers, public records, agents and other third parties. This information may relate to the condition of the property, permitted or unpermitted uses, zoning, square footage, lot size/acreage or other matters affecting value or desirability. Unless otherwise indicated in writing, neither brokers, agents nor Theo have verified, or will verify, such information. If any such information is important to buyer in determining whether to buy, the price to pay or intended use of the property, buyer is urged to conduct their own investigation with qualified professionals, satisfy themselves with respect to that information, and to rely solely on the results of that investigation.
School data provided by GreatSchools. School service boundaries are intended to be used as reference only. To verify enrollment eligibility for a property, contact the school directly.
