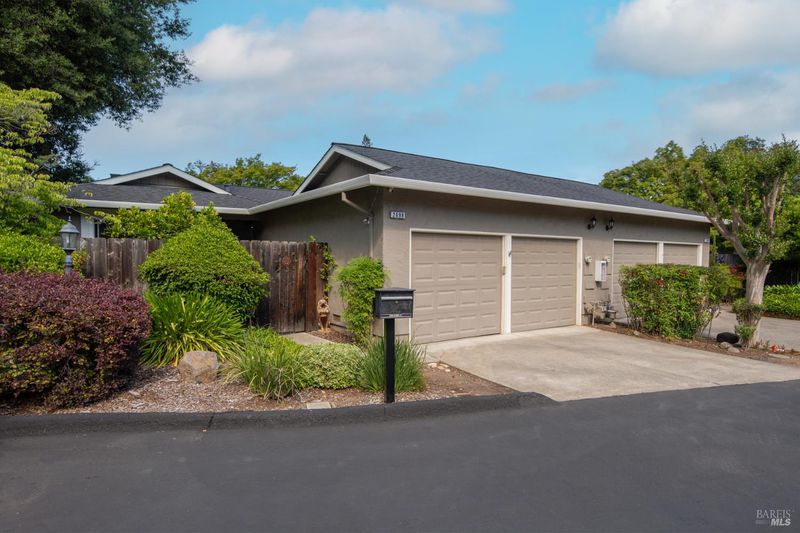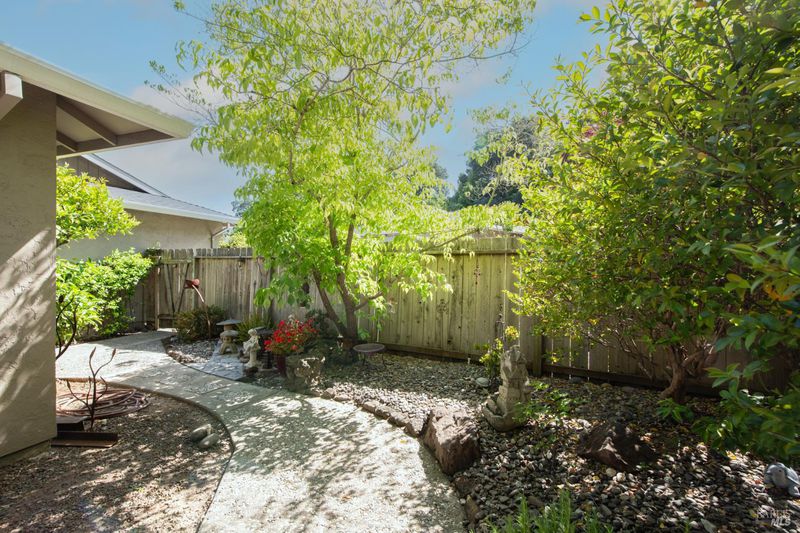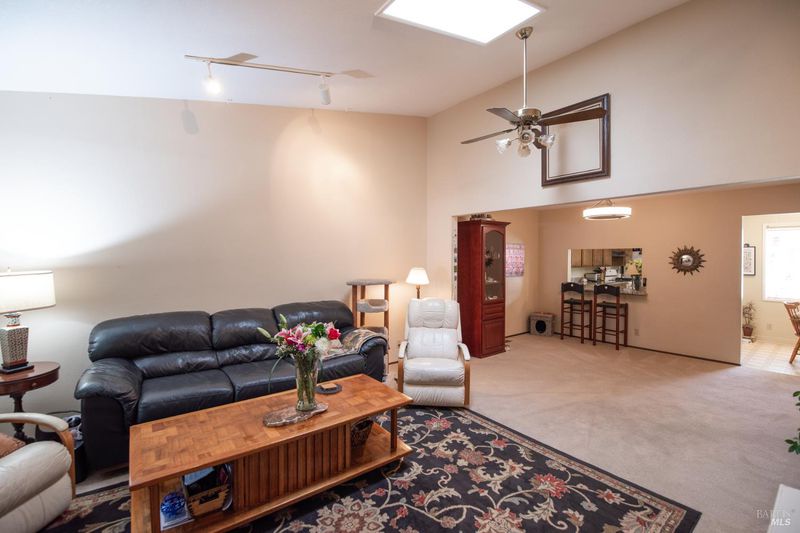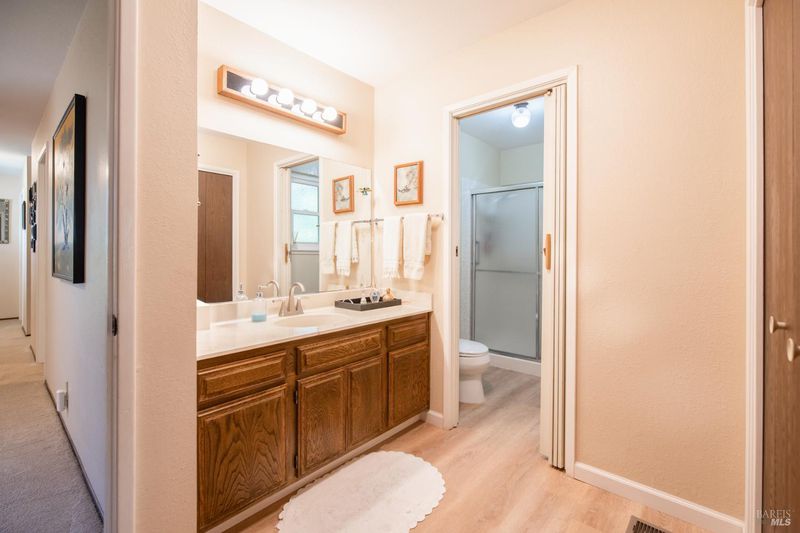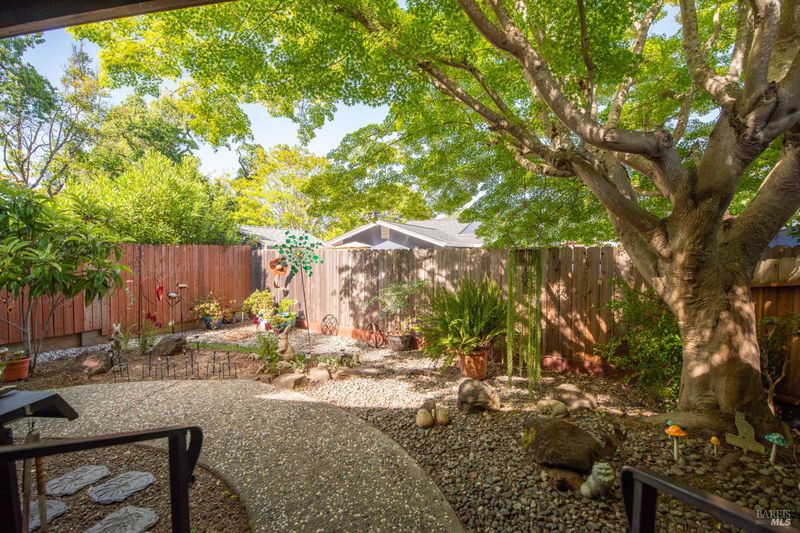
$725,000
1,619
SQ FT
$448
SQ/FT
2698 Reuben Court
@ Hidden Valley/West Pueblo - Napa
- 3 Bed
- 2 Bath
- 2 Park
- 1,619 sqft
- Napa
-

Welcome to a beautifully maintained single-story end unit located in the sought-after Hidden Valley community of West Napa. This spacious 3-bedroom, 2-bathroom townhouse combines comfort, privacy, and convenience in one seamless package. Step through the gated entrance and into your own secluded oasis, complete with a private wraparound yard and a generous 30-foot covered redwood deckperfect for reading, relaxing and enjoying company. Vaulted ceilings elevate the living room, which also features a cozy brick gas fireplace, skylight, ceiling fan, and easy access to the outdoor space through a sliding glass door. The thoughtfully designed kitchen boasts granite countertops, ample counter space, and exceptional cabinet storage. The spacious primary bedroom offers not one, but two closets, including a walk-in, and an ensuite bath with a separate shower and toilet area for added privacy. A two-car attached garage with built-in shelving adds practical storage, while recent updates like a newer water heater and central heating and cooling make everyday living easy. The community offers a clubhouse, pool and even RV parking. Dry Creek Park, a grocery store, and local schools all nearby, this home checks every box for comfort and location.
- Days on Market
- 81 days
- Current Status
- Contingent
- Original Price
- $725,000
- List Price
- $725,000
- On Market Date
- May 20, 2025
- Contingent Date
- Jul 24, 2025
- Property Type
- Townhouse
- Area
- Napa
- Zip Code
- 94558
- MLS ID
- 325046475
- APN
- 041-130-034-000
- Year Built
- 1978
- Stories in Building
- Unavailable
- Possession
- See Remarks
- Data Source
- BAREIS
- Origin MLS System
St. John's Lutheran Elementary School
Private K-8 Elementary, Religious, Coed
Students: 287 Distance: 0.6mi
Hopewell Baptist Christian Academy
Private K-12 Combined Elementary And Secondary, Religious, Coed
Students: 36 Distance: 0.6mi
Napa Valley Independent Studies
Public K-12 Alternative
Students: 149 Distance: 0.7mi
New Horizons I
Private PK-6 Elementary, Coed
Students: NA Distance: 0.7mi
Pueblo Vista Magnet Elementary School
Public K-5 Elementary
Students: 407 Distance: 0.7mi
Heritage House Academy
Private K-9
Students: 6 Distance: 0.7mi
- Bed
- 3
- Bath
- 2
- Shower Stall(s)
- Parking
- 2
- Attached, Garage Door Opener
- SQ FT
- 1,619
- SQ FT Source
- Assessor Auto-Fill
- Lot SQ FT
- 6,591.0
- Lot Acres
- 0.1513 Acres
- Pool Info
- Built-In, Common Facility
- Kitchen
- Breakfast Area, Granite Counter
- Cooling
- Central
- Dining Room
- Formal Area
- Exterior Details
- Entry Gate
- Living Room
- Cathedral/Vaulted, Deck Attached, Skylight(s)
- Flooring
- Carpet, Linoleum, Vinyl
- Foundation
- Concrete Perimeter
- Fire Place
- Brick, Gas Piped, Living Room
- Heating
- Central, Fireplace(s), Gas
- Laundry
- Dryer Included, Electric, Inside Room, Washer Included
- Main Level
- Bedroom(s), Dining Room, Garage, Kitchen, Living Room, Primary Bedroom, Street Entrance
- Views
- Hills, Vineyard
- Possession
- See Remarks
- Architectural Style
- Traditional
- * Fee
- $550
- Name
- Hidden Valley HOA
- Phone
- (707) 224-0400
- *Fee includes
- Common Areas, Insurance, Maintenance Exterior, Maintenance Grounds, Road, and Roof
MLS and other Information regarding properties for sale as shown in Theo have been obtained from various sources such as sellers, public records, agents and other third parties. This information may relate to the condition of the property, permitted or unpermitted uses, zoning, square footage, lot size/acreage or other matters affecting value or desirability. Unless otherwise indicated in writing, neither brokers, agents nor Theo have verified, or will verify, such information. If any such information is important to buyer in determining whether to buy, the price to pay or intended use of the property, buyer is urged to conduct their own investigation with qualified professionals, satisfy themselves with respect to that information, and to rely solely on the results of that investigation.
School data provided by GreatSchools. School service boundaries are intended to be used as reference only. To verify enrollment eligibility for a property, contact the school directly.
