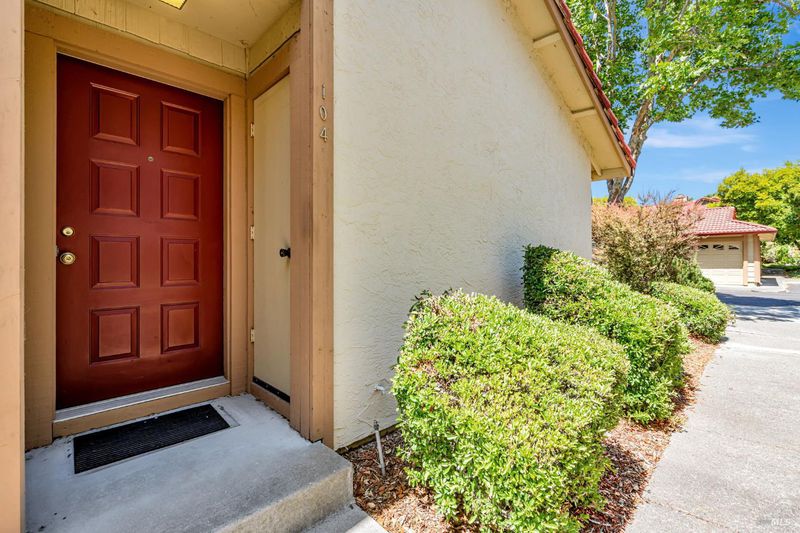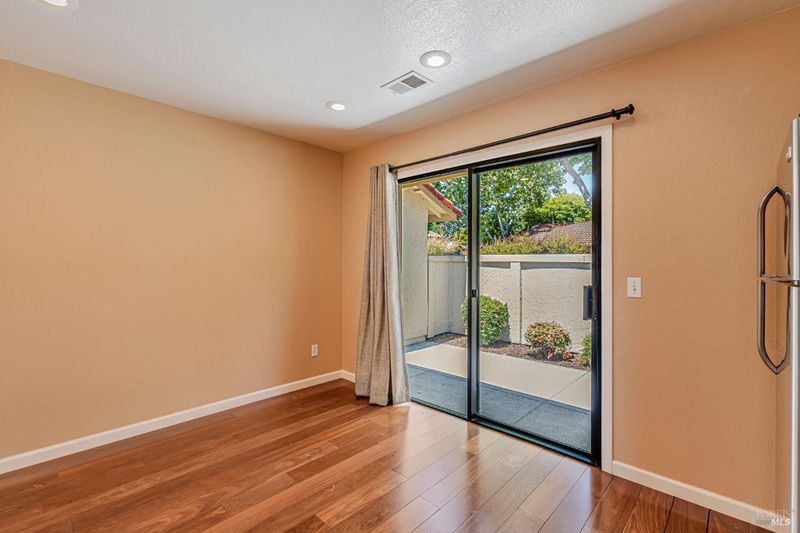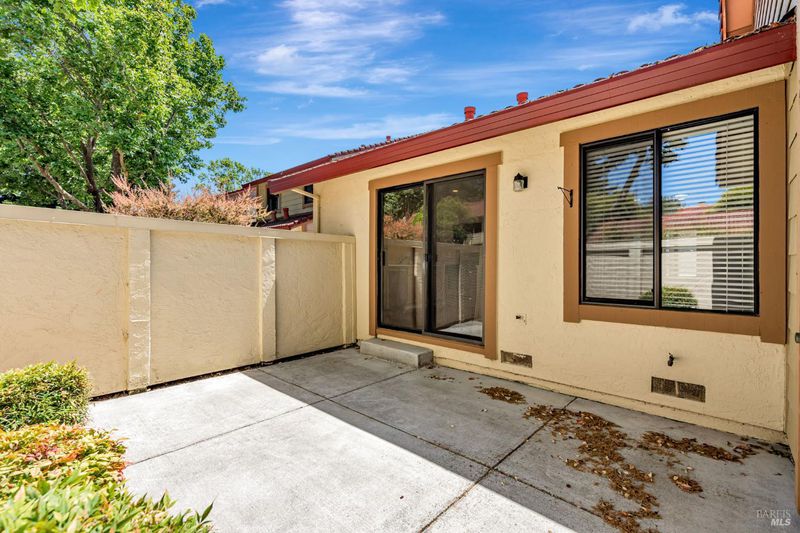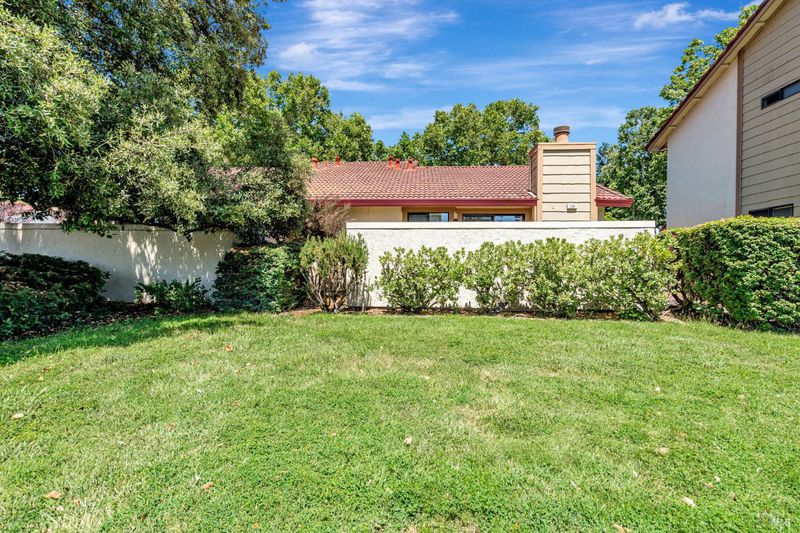
$515,000
872
SQ FT
$591
SQ/FT
104 Park Place Drive
@ Professional Drive - Petaluma East, Petaluma
- 2 Bed
- 1 Bath
- 2 Park
- 872 sqft
- Petaluma
-

Discover comfort and convenience in this updated 2-bedroom, 1-bathroom condo with 872 square feet of well-designed living space. Recent upgrades include stylish new flooring and refreshed kitchen appliances, making this home move-in ready. This charming unit features two private outdoor patios on each side of the property, offering the perfect spots for relaxing, gardening, or entertaining. Inside, the open-concept living and dining areas create a welcoming flow, maximizing the use of space with a smart, efficient layout. Nestled in a quiet, well-maintained community, residents enjoy access to two swimming pools, clubhouses, and a playground. The unit includes two assigned parking spaces. The HOA covers exterior maintenance, roof, and garbage service for low-maintenance living. Ideally located close to downtown Petaluma and just minutes from Petaluma Valley Hospital, Lucchesi Park, shopping, and dining, 104 Park Place offers the perfect blend of style, convenience, and value. Don't miss this opportunity to make it your home!
- Days on Market
- 7 days
- Current Status
- Contingent
- Original Price
- $515,000
- List Price
- $515,000
- On Market Date
- Jun 27, 2025
- Contingent Date
- Jul 3, 2025
- Property Type
- Condominium
- Area
- Petaluma East
- Zip Code
- 94954
- MLS ID
- 325041575
- APN
- 149-380-010-000
- Year Built
- 1987
- Stories in Building
- Unavailable
- Possession
- Close Of Escrow
- Data Source
- BAREIS
- Origin MLS System
Loma Vista Immersion Academy
Charter K-6
Students: 432 Distance: 0.4mi
Sonoma Mountain Elementary School
Charter K-6 Elementary
Students: 466 Distance: 0.7mi
Gateway To College Academy
Charter 9-12
Students: 66 Distance: 0.7mi
McKinley Elementary School
Public K-6 Elementary, Coed
Students: 331 Distance: 0.8mi
Petaluma Accelerated Charter
Charter 7-8
Students: 110 Distance: 0.9mi
Meadow Elementary School
Public K-6 Elementary
Students: 409 Distance: 0.9mi
- Bed
- 2
- Bath
- 1
- Tub w/Shower Over
- Parking
- 2
- Assigned, Covered, Guest Parking Available, No Garage
- SQ FT
- 872
- SQ FT Source
- Assessor Auto-Fill
- Lot SQ FT
- 958.0
- Lot Acres
- 0.022 Acres
- Pool Info
- Built-In, Common Facility, Fenced
- Kitchen
- Breakfast Area
- Cooling
- None
- Exterior Details
- Entry Gate, Uncovered Courtyard
- Flooring
- Carpet, Wood
- Foundation
- Concrete Perimeter
- Fire Place
- Living Room, Wood Burning
- Heating
- Central, Gas
- Laundry
- Laundry Closet, Washer/Dryer Stacked Included
- Main Level
- Bedroom(s), Dining Room, Family Room, Full Bath(s), Kitchen, Street Entrance
- Possession
- Close Of Escrow
- Architectural Style
- Contemporary, Mediterranean, Spanish
- * Fee
- $602
- Name
- Steward Property Services
- Phone
- (707) 285-0600
- *Fee includes
- Common Areas, Insurance on Structure, Maintenance Exterior, Maintenance Grounds, Pool, Recreation Facility, Roof, Sewer, and Trash
MLS and other Information regarding properties for sale as shown in Theo have been obtained from various sources such as sellers, public records, agents and other third parties. This information may relate to the condition of the property, permitted or unpermitted uses, zoning, square footage, lot size/acreage or other matters affecting value or desirability. Unless otherwise indicated in writing, neither brokers, agents nor Theo have verified, or will verify, such information. If any such information is important to buyer in determining whether to buy, the price to pay or intended use of the property, buyer is urged to conduct their own investigation with qualified professionals, satisfy themselves with respect to that information, and to rely solely on the results of that investigation.
School data provided by GreatSchools. School service boundaries are intended to be used as reference only. To verify enrollment eligibility for a property, contact the school directly.






























