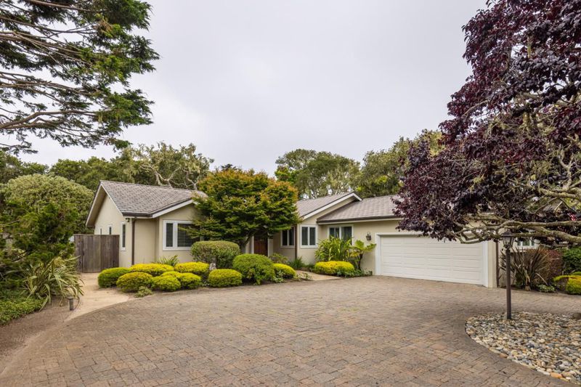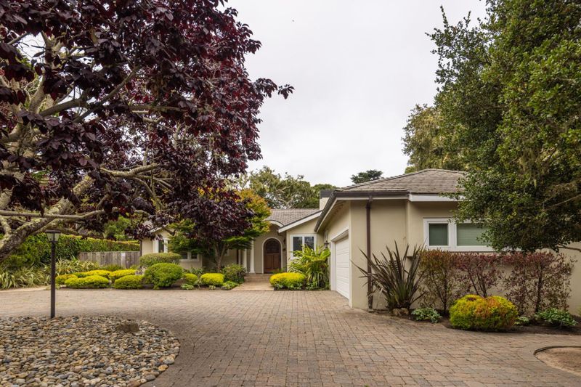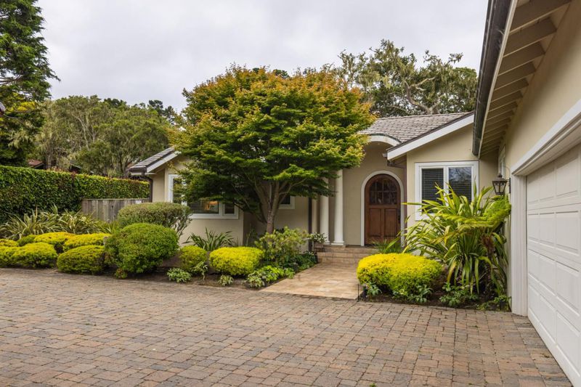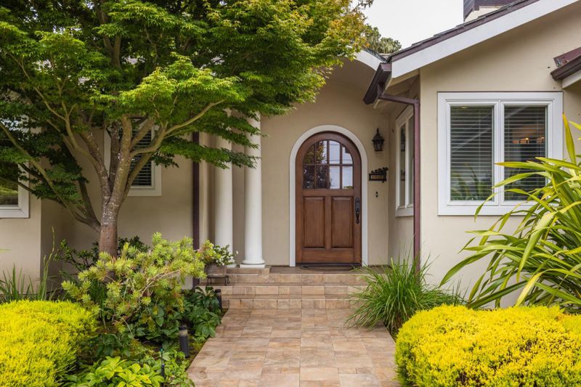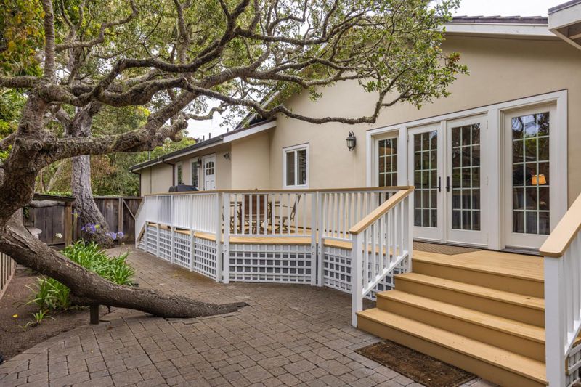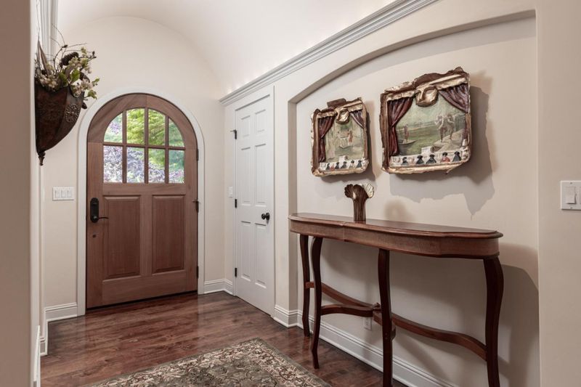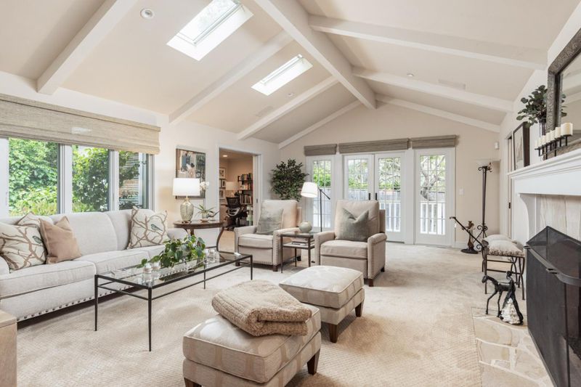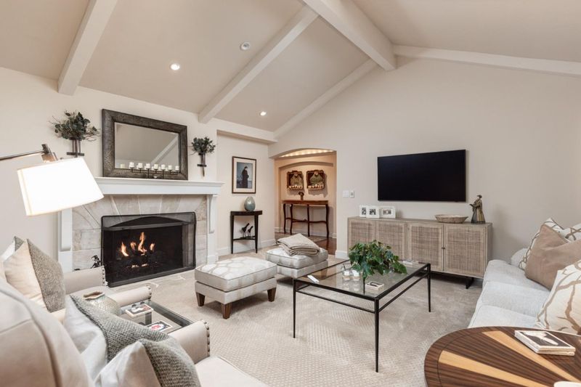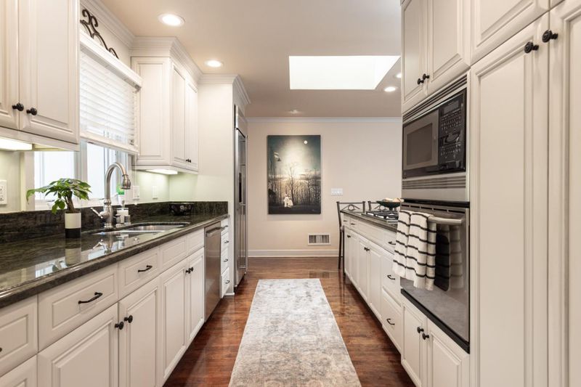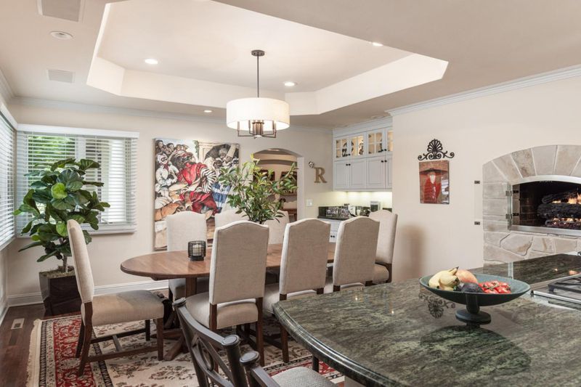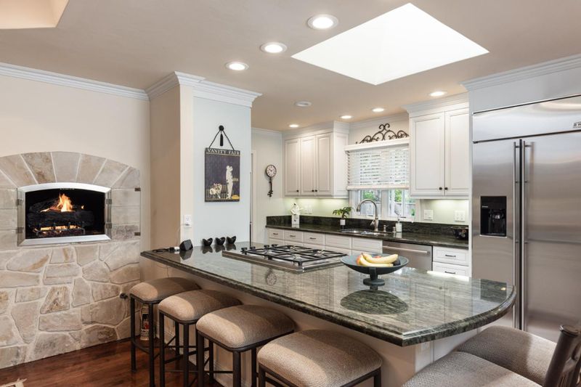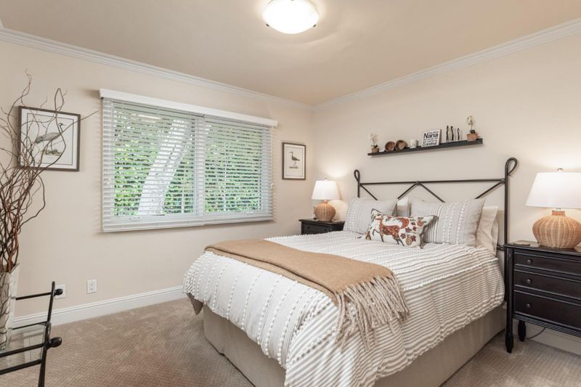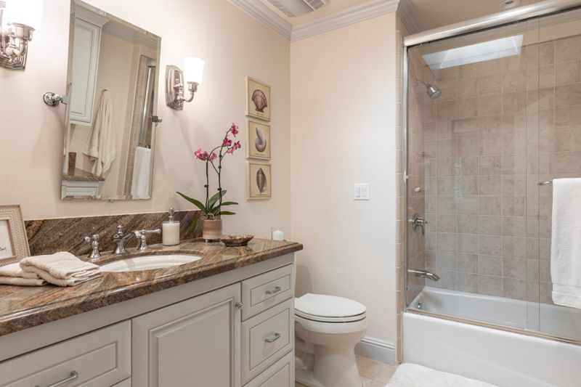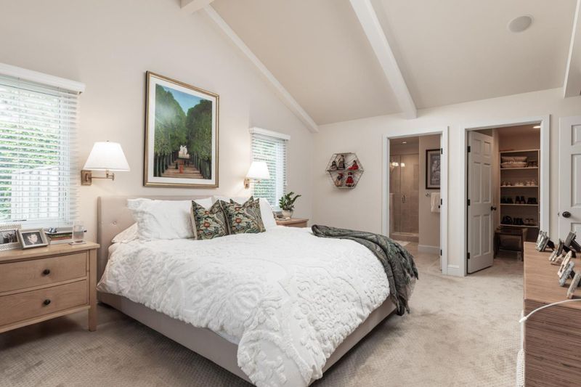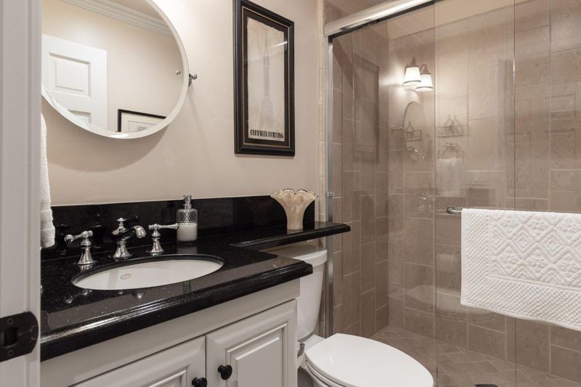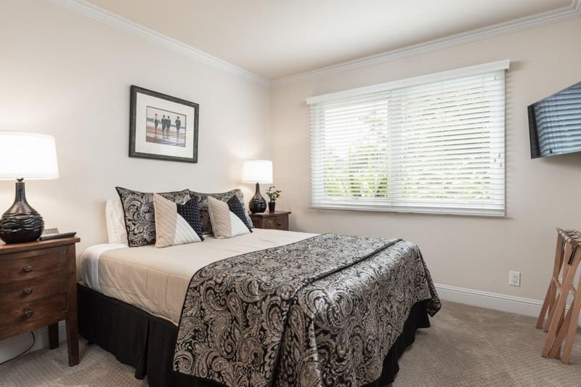
$2,700,000
1,992
SQ FT
$1,355
SQ/FT
1068 The Old Drive
@ Sloat Road - 175 - Country Club West, Pebble Beach
- 3 Bed
- 3 Bath
- 6 Park
- 1,992 sqft
- PEBBLE BEACH
-

-
Sat Jul 26, 12:00 pm - 3:00 pm
-
Sun Jul 27, 12:00 pm - 3:00 pm
Discover this beautifully maintained home featuring almost 2,000 sq. ft. of comfortable living space on a spacious 9,200 sq. ft. lot. Boasting three bedrooms and three full bathrooms, this residence offers ample room for family and guests. Enjoy outdoor dining on the deck, perfect for entertaining or relaxing amidst nature. The property includes a convenient 2-car garage with off-street parking for up to four cars, along with a full house generator for added peace of mind. Remodeled in 2005, this home combines modern updates with timeless charm. Located just a short walk from the MPCC Clubhouse, Shelter, and Ocean, this location provides the perfect blend of convenience and coastal living. Don't miss out on this exceptional opportunity!
- Days on Market
- 3 days
- Current Status
- Active
- Original Price
- $2,700,000
- List Price
- $2,700,000
- On Market Date
- Jul 23, 2025
- Property Type
- Single Family Home
- Area
- 175 - Country Club West
- Zip Code
- 93953
- MLS ID
- ML82015584
- APN
- 007-232-007-000
- Year Built
- 1959
- Stories in Building
- 1
- Possession
- Other
- Data Source
- MLSL
- Origin MLS System
- MLSListings, Inc.
Community High (Continuation) School
Public 9-12 Continuation
Students: 21 Distance: 1.0mi
Monterey Bay Charter School
Charter K-8 Elementary, Waldorf
Students: 464 Distance: 1.0mi
Pacific Oaks Children's School
Private PK-2 Alternative, Coed
Students: NA Distance: 1.0mi
Forest Grove Elementary School
Public K-5 Elementary
Students: 444 Distance: 1.2mi
Stevenson School
Private PK-12 Combined Elementary And Secondary, Boarding And Day
Students: 500 Distance: 1.4mi
Pacific Grove High School
Public 9-12 Secondary
Students: 621 Distance: 1.5mi
- Bed
- 3
- Bath
- 3
- Double Sinks, Shower and Tub, Skylight, Stall Shower
- Parking
- 6
- Off-Street Parking
- SQ FT
- 1,992
- SQ FT Source
- Unavailable
- Lot SQ FT
- 9,200.0
- Lot Acres
- 0.211203 Acres
- Kitchen
- 220 Volt Outlet, Cooktop - Gas, Countertop - Granite, Dishwasher, Exhaust Fan, Garbage Disposal, Hookups - Gas, Hookups - Ice Maker, Microwave, Oven - Built-In, Oven - Self Cleaning, Oven Range - Gas, Refrigerator, Skylight, Wine Refrigerator
- Cooling
- None
- Dining Room
- Breakfast Bar, Dining Area
- Disclosures
- None
- Family Room
- No Family Room
- Flooring
- Carpet, Wood
- Foundation
- Concrete Perimeter
- Fire Place
- Gas Log
- Heating
- Electric, Fireplace, Forced Air, Radiant
- Laundry
- In Garage, Washer / Dryer
- Possession
- Other
- Architectural Style
- Craftsman
- Fee
- Unavailable
MLS and other Information regarding properties for sale as shown in Theo have been obtained from various sources such as sellers, public records, agents and other third parties. This information may relate to the condition of the property, permitted or unpermitted uses, zoning, square footage, lot size/acreage or other matters affecting value or desirability. Unless otherwise indicated in writing, neither brokers, agents nor Theo have verified, or will verify, such information. If any such information is important to buyer in determining whether to buy, the price to pay or intended use of the property, buyer is urged to conduct their own investigation with qualified professionals, satisfy themselves with respect to that information, and to rely solely on the results of that investigation.
School data provided by GreatSchools. School service boundaries are intended to be used as reference only. To verify enrollment eligibility for a property, contact the school directly.
