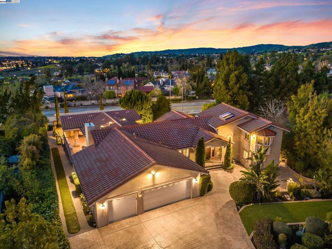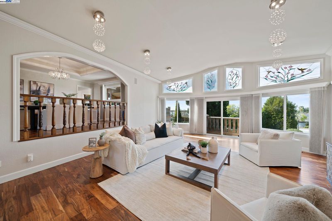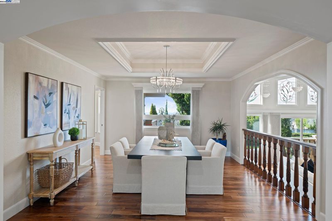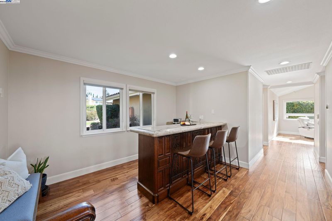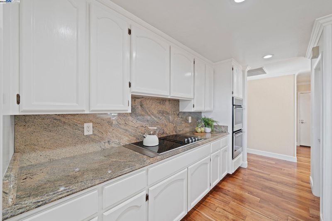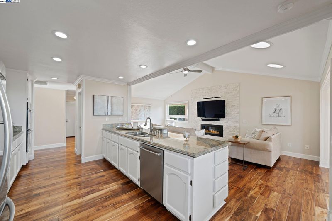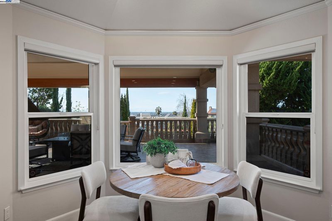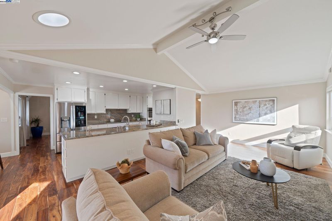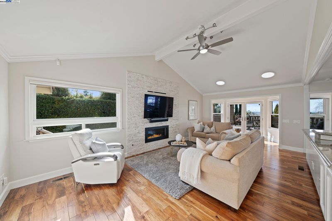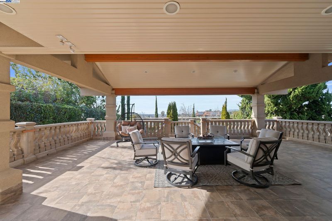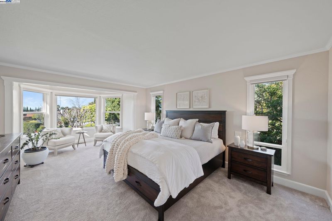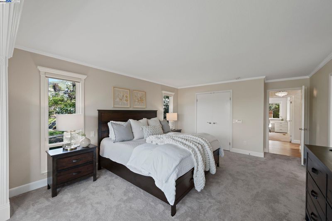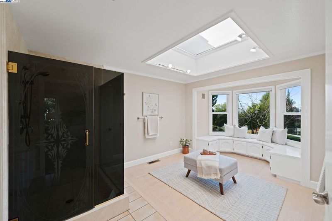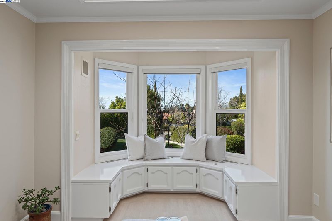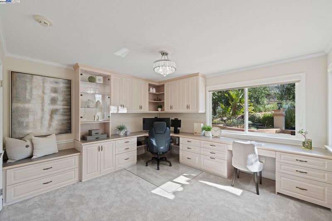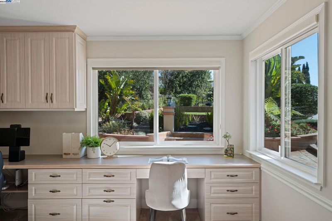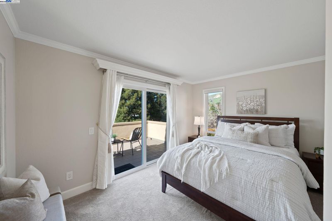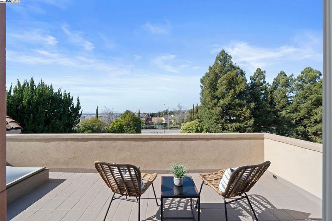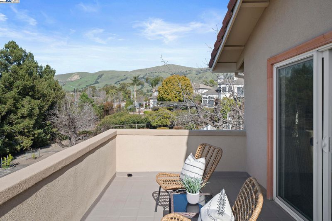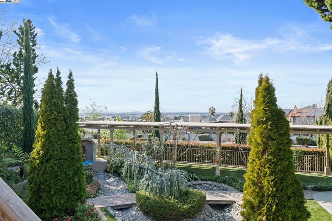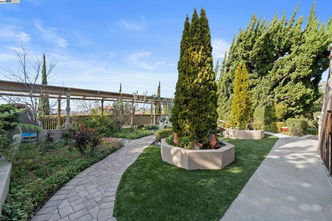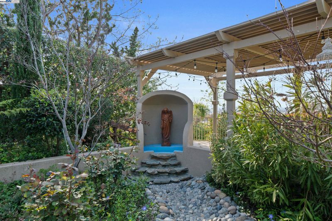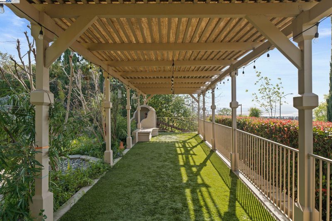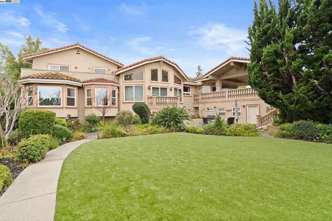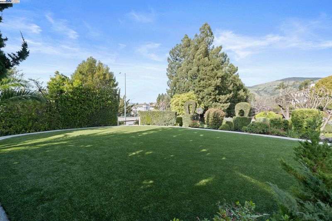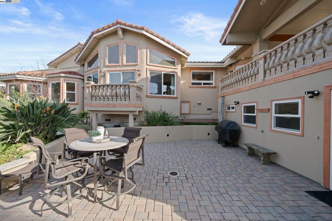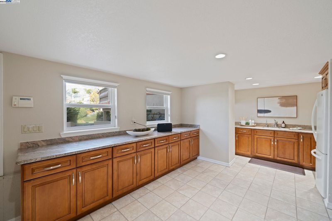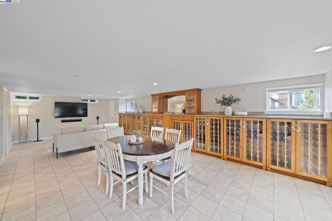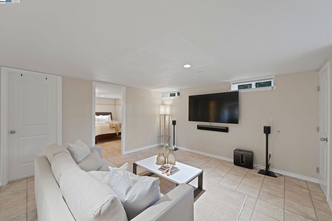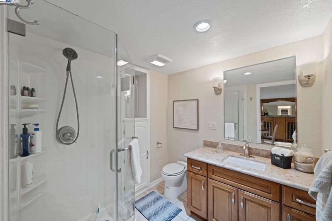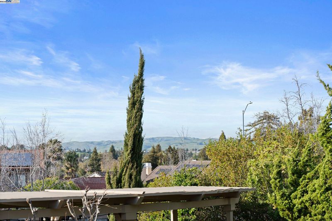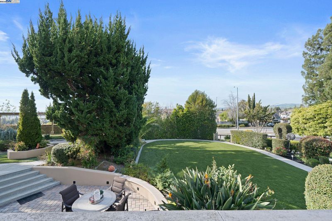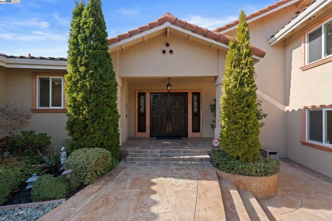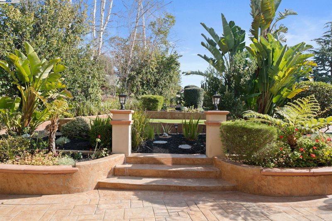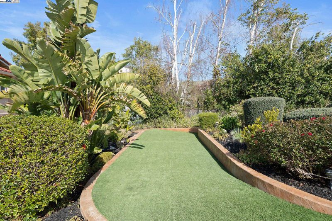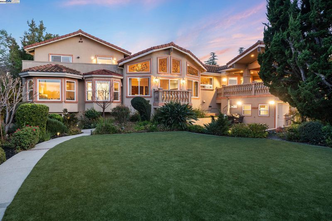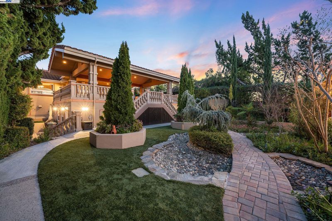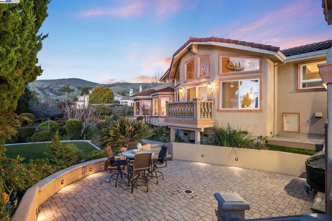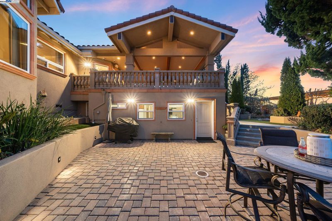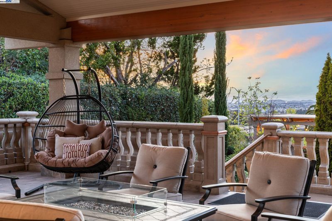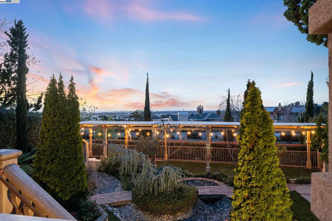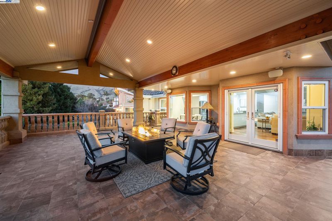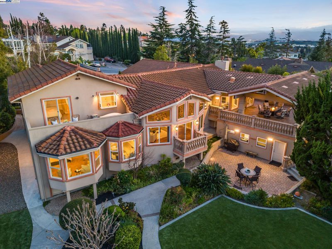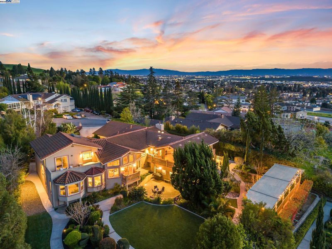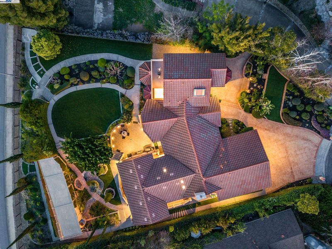
$3,998,000
4,598
SQ FT
$870
SQ/FT
46925 Aloe Court
@ Yakima - Weibel, Fremont
- 5 Bed
- 3.5 (3/1) Bath
- 3 Park
- 4,598 sqft
- Fremont
-

Magnificent Weibel custom home on half-acre premium lot offers sophisticated luxury in 4,598 sq. ft. Featuring 5 bedrooms, 3.5 baths, and 3-car epoxy-finished garage. Gourmet kitchen boasts custom cabinetry, granite surfaces, walk-in pantry, and new electric cooktop with breakfast nook capturing Bay views. Family room with vaulted ceilings and gas fireplace connects to covered patio. Primary suite includes walk-in closet, sitting area, and updated designer bath with dual sinks, glass shower and skylight. Four additional bedrooms with walk-in closets, one with private balcony. Formal living area features soaring ceilings and stained-glass windows; dining room showcases crystal chandelier and wet bar. Versatile in-law quarters with separate entrance includes kitchen, wine cellar, and full bath. Resort-style backyard with B&W speakers, stone pavers, panoramic views, mature landscaping and fountain pond. Premium features: Acacia hardwood, crown molding, dual-pane windows, fresh paint, updated secondary bath, efficient HVAC. Top-rated Weibel/Horner/Irvington schools. Minutes to 680/880, BART, and Silicon Valley tech companies.
- Current Status
- New
- Original Price
- $3,998,000
- List Price
- $3,998,000
- On Market Date
- Jul 14, 2025
- Property Type
- Detached
- D/N/S
- Weibel
- Zip Code
- 94539
- MLS ID
- 41104716
- APN
- 51916613
- Year Built
- 1983
- Stories in Building
- 2
- Possession
- Negotiable
- Data Source
- MAXEBRDI
- Origin MLS System
- BAY EAST
James Leitch Elementary School
Public K-3 Elementary
Students: 857 Distance: 0.6mi
Mills Academy
Private 2-12
Students: NA Distance: 0.8mi
Warm Springs Elementary School
Public 3-6 Elementary
Students: 1054 Distance: 0.9mi
Fred E. Weibel Elementary School
Public K-6 Elementary
Students: 796 Distance: 1.1mi
Averroes High School
Private 9-12
Students: 52 Distance: 2.4mi
Mission San Jose Elementary School
Public K-6 Elementary
Students: 535 Distance: 2.4mi
- Bed
- 5
- Bath
- 3.5 (3/1)
- Parking
- 3
- Attached, Garage Door Opener
- SQ FT
- 4,598
- SQ FT Source
- Public Records
- Lot SQ FT
- 22,937.0
- Lot Acres
- 0.53 Acres
- Pool Info
- None
- Kitchen
- Dishwasher, Double Oven, Electric Range, Refrigerator, Breakfast Nook, Stone Counters, Eat-in Kitchen, Electric Range/Cooktop, Kitchen Island, Pantry, Updated Kitchen
- Cooling
- Central Air
- Disclosures
- Nat Hazard Disclosure
- Entry Level
- Exterior Details
- Back Yard, Front Yard, Side Yard, Sprinklers Automatic
- Flooring
- Hardwood, Tile, Carpet
- Foundation
- Fire Place
- Family Room, Gas Starter
- Heating
- Zoned
- Laundry
- Laundry Room
- Upper Level
- 2 Bedrooms, 1 Bath
- Main Level
- 2 Bedrooms, 1.5 Baths, Primary Bedrm Suite - 1, Primary Bedrm Retreat
- Views
- Bay, Hills
- Possession
- Negotiable
- Basement
- Crawl Space
- Architectural Style
- Contemporary
- Non-Master Bathroom Includes
- Shower Over Tub, Tile
- Construction Status
- Existing
- Additional Miscellaneous Features
- Back Yard, Front Yard, Side Yard, Sprinklers Automatic
- Location
- Court, Rectangular Lot
- Roof
- Tile
- Water and Sewer
- Public
- Fee
- Unavailable
MLS and other Information regarding properties for sale as shown in Theo have been obtained from various sources such as sellers, public records, agents and other third parties. This information may relate to the condition of the property, permitted or unpermitted uses, zoning, square footage, lot size/acreage or other matters affecting value or desirability. Unless otherwise indicated in writing, neither brokers, agents nor Theo have verified, or will verify, such information. If any such information is important to buyer in determining whether to buy, the price to pay or intended use of the property, buyer is urged to conduct their own investigation with qualified professionals, satisfy themselves with respect to that information, and to rely solely on the results of that investigation.
School data provided by GreatSchools. School service boundaries are intended to be used as reference only. To verify enrollment eligibility for a property, contact the school directly.
