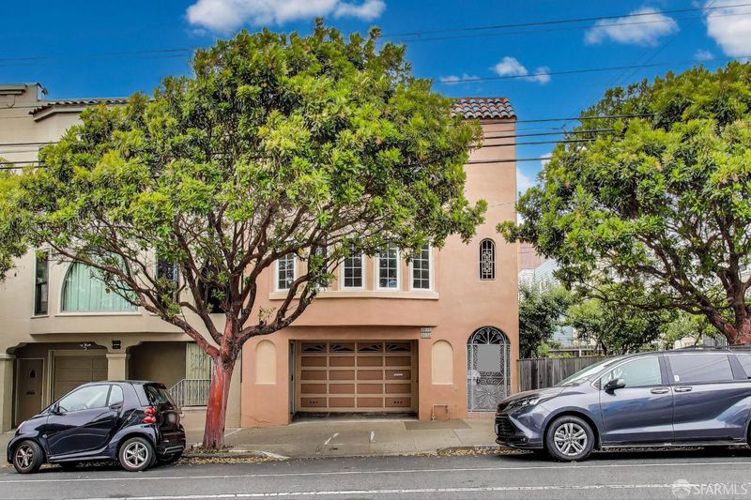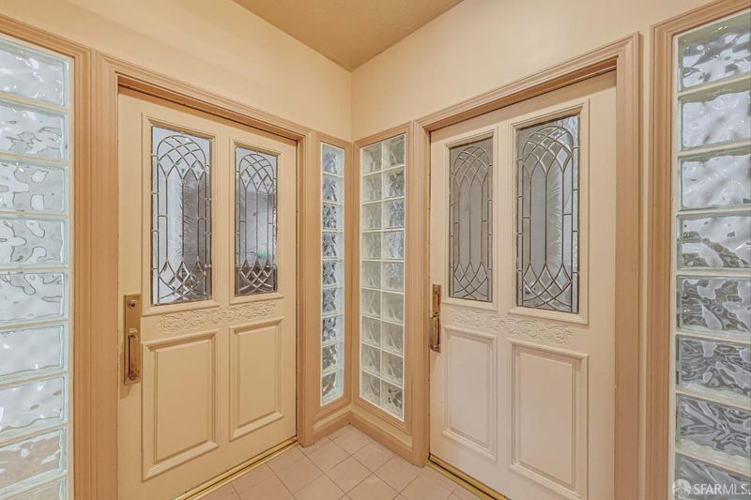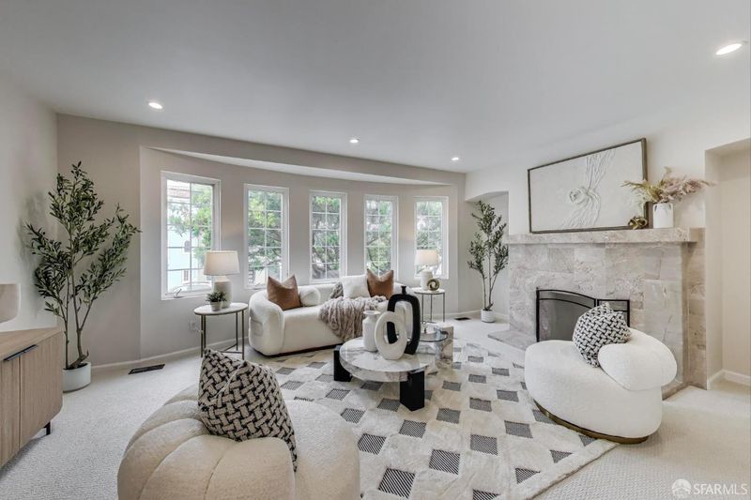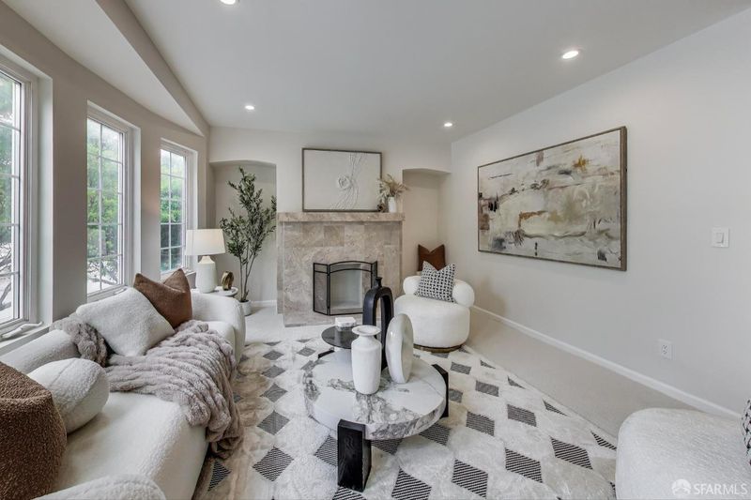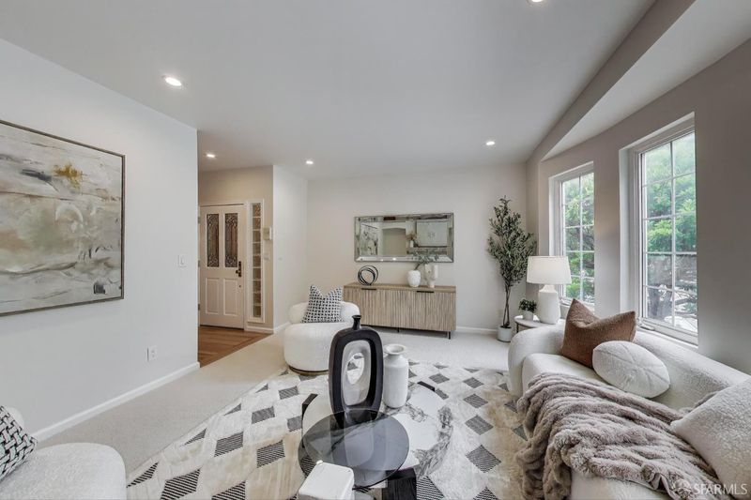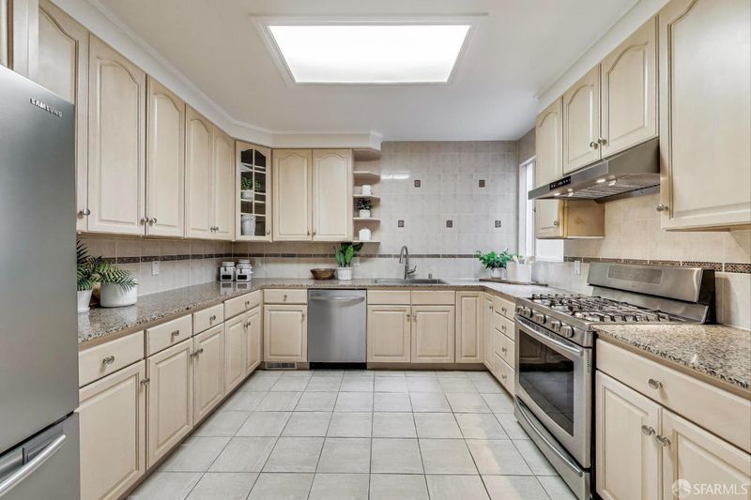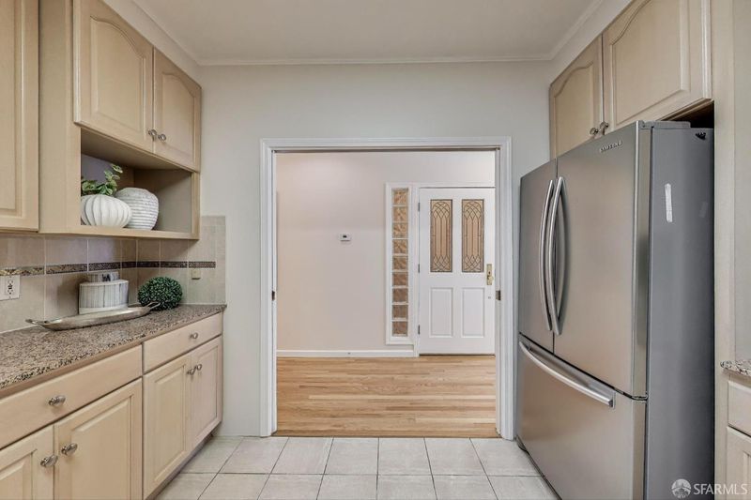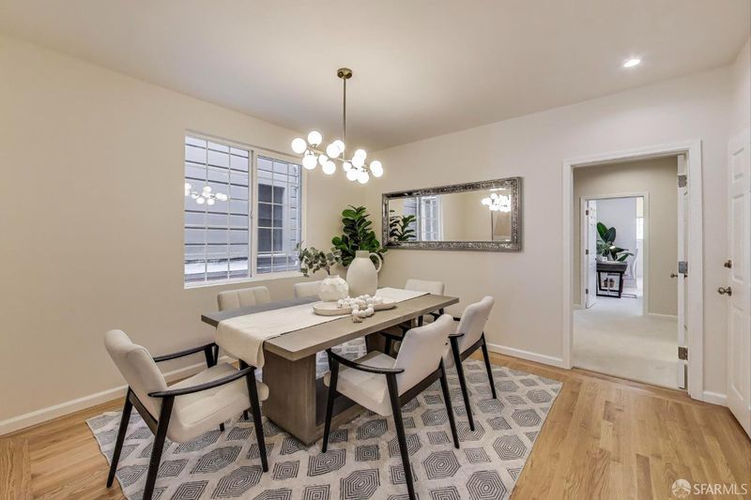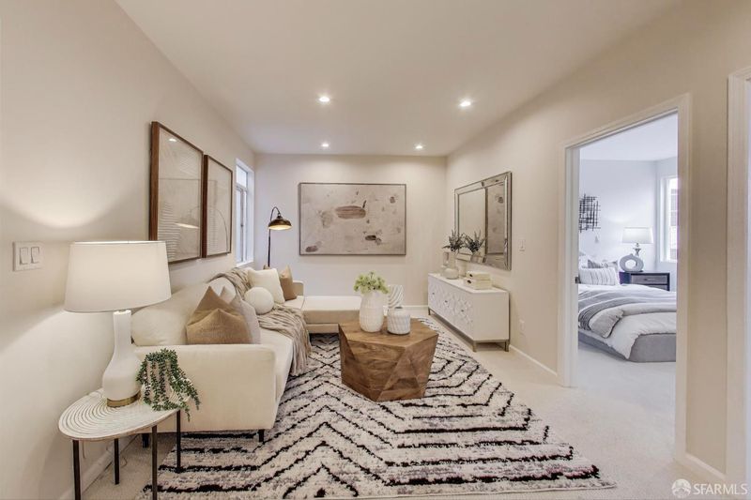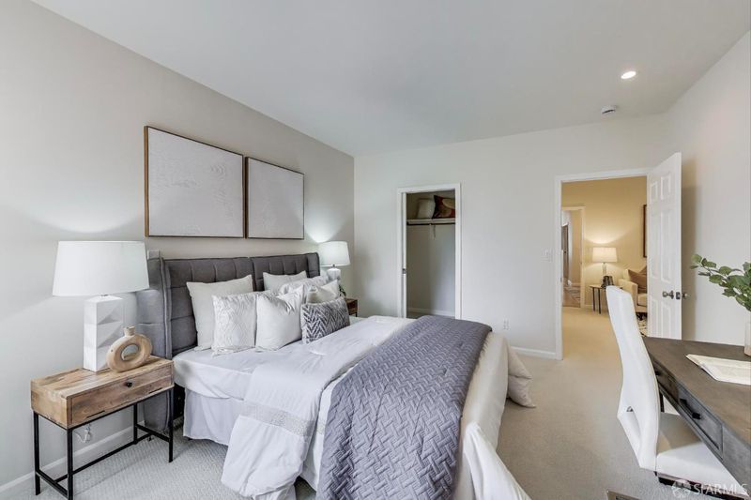
$2,800,000
3,878
SQ FT
$722
SQ/FT
2826-2828 Cabrillo St
@ 29th Avenue - 1 - Central Richmond, San Francisco
- 5 Bed
- 5.5 Bath
- 2 Park
- 3,878 sqft
- San Francisco
-

-
Sun Jul 6, 2:00 pm - 4:00 pm
Rarely available Central Richmond 1994/95 re-constructed Pride of Ownership 2 unit building delivered entirely vacant! Never leased out, owner occupied since the addition/rebuild. Building consists of 2 flats spawning over 3 levels. Lower flat features a formal living room, large U-shaped windowed kitchen, formal dining area, spacious family room, 2 en-suite bedrooms and a 1/2 bath plus interior access to the lower level where you can find the 3rd bedroom, 3rd full bath, laundry area and a 2nd expansive living room. Top level flat is a vision of light and air. Walk up the stairs from the formal entry to an open floorplan ideal for entertaining that features a great great room, skylights, windowed contemporary kitchen, a spa-like master suite with a two person sunken jet tub, separate stall shower, huge walk in closet and a walk-out roof deck. A 2nd bedroom and guest bath with in-unit laundry complete this full floor flat. The building has been designed with airflow and light in consideration and offers windows in every room. The ground level contains a 2 Car SxS garage and access to the low maintenance terraced rear garden. Ideal for owner occupancy, multi-generational living and/or investment. Centrally located, just minutes from GG Park, restaurants, muni, shopping & more!
- Days on Market
- 1 day
- Current Status
- Active
- Original Price
- $2,800,000
- List Price
- $2,800,000
- On Market Date
- Jul 3, 2025
- Property Type
- Single Family Residence
- District
- 1 - Central Richmond
- Zip Code
- 94121
- MLS ID
- 425054712
- APN
- 1615-012B
- Year Built
- 1994
- Stories in Building
- 3
- Possession
- Close Of Escrow
- Data Source
- SFAR
- Origin MLS System
Bais Menachem Yeshiva Day School
Private K-8 Religious, Nonprofit
Students: 60 Distance: 0.1mi
Shalom School Dba Bais Menacehm Yeshiva Day School
Private K-7
Students: 30 Distance: 0.1mi
San Francisco County Rop School
Public 10-12
Students: NA Distance: 0.3mi
Erikson School
Private 6-12 Special Education, Combined Elementary And Secondary, Coed
Students: 7 Distance: 0.3mi
Washington (George) High School
Public 9-12 Secondary
Students: 1995 Distance: 0.3mi
Russian American International School
Private K-8 Elementary, Coed
Students: 64 Distance: 0.3mi
- Bed
- 5
- Bath
- 5.5
- Parking
- 2
- Garage Door Opener
- SQ FT
- 3,878
- SQ FT Source
- Unavailable
- Lot SQ FT
- 2,500.0
- Lot Acres
- 0.0574 Acres
- Kitchen
- Granite Counter, Skylight(s)
- Flooring
- Carpet, Simulated Wood
- Heating
- Central, Gas
- Laundry
- Dryer Included, Ground Floor, Washer Included
- Possession
- Close Of Escrow
- Special Listing Conditions
- Offer As Is, None
- Fee
- $0
MLS and other Information regarding properties for sale as shown in Theo have been obtained from various sources such as sellers, public records, agents and other third parties. This information may relate to the condition of the property, permitted or unpermitted uses, zoning, square footage, lot size/acreage or other matters affecting value or desirability. Unless otherwise indicated in writing, neither brokers, agents nor Theo have verified, or will verify, such information. If any such information is important to buyer in determining whether to buy, the price to pay or intended use of the property, buyer is urged to conduct their own investigation with qualified professionals, satisfy themselves with respect to that information, and to rely solely on the results of that investigation.
School data provided by GreatSchools. School service boundaries are intended to be used as reference only. To verify enrollment eligibility for a property, contact the school directly.
