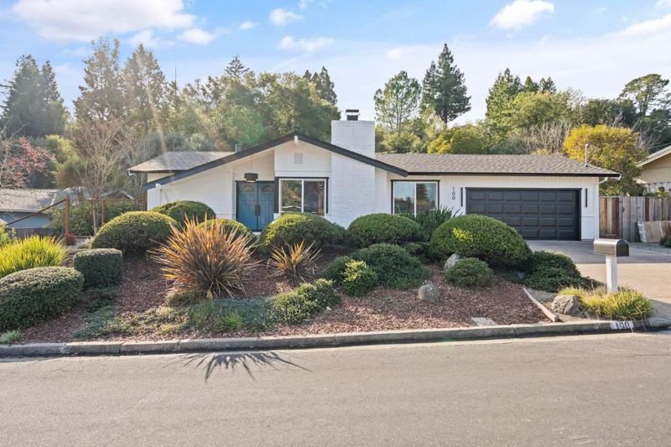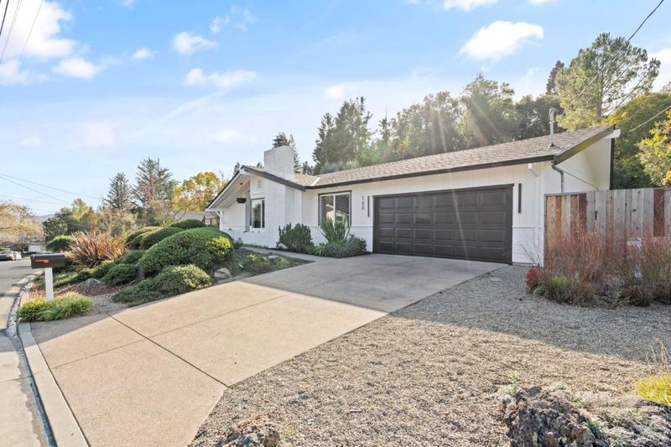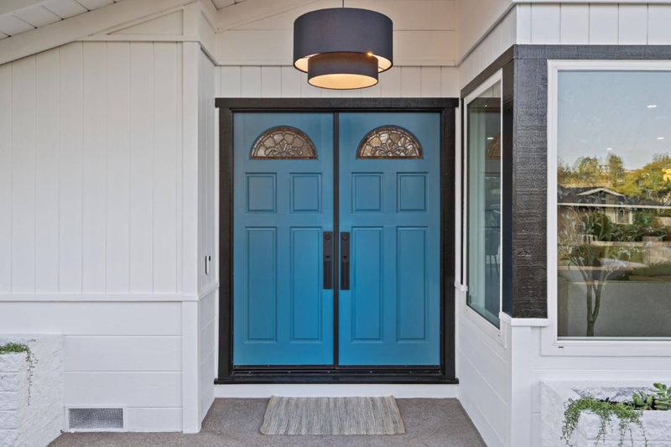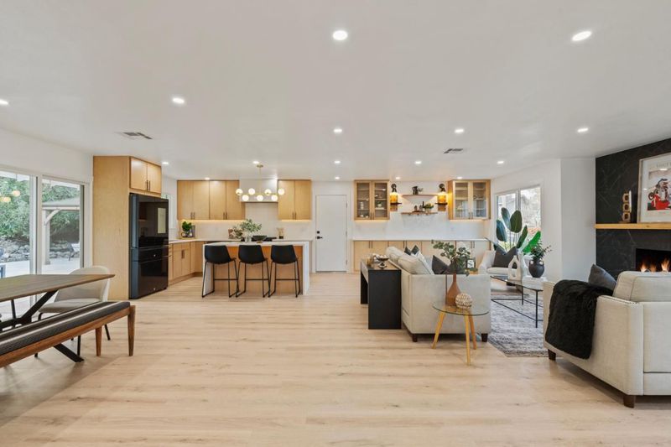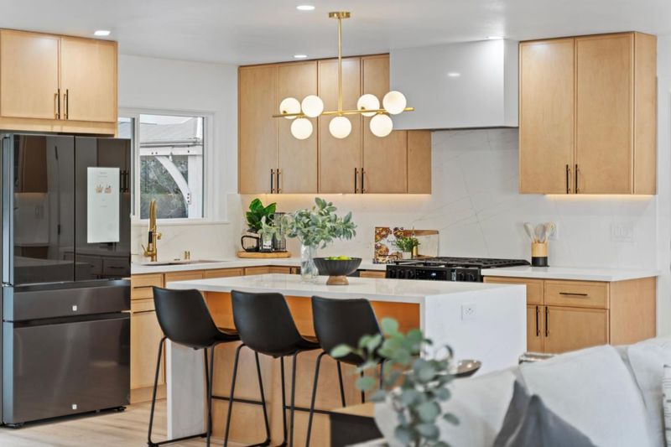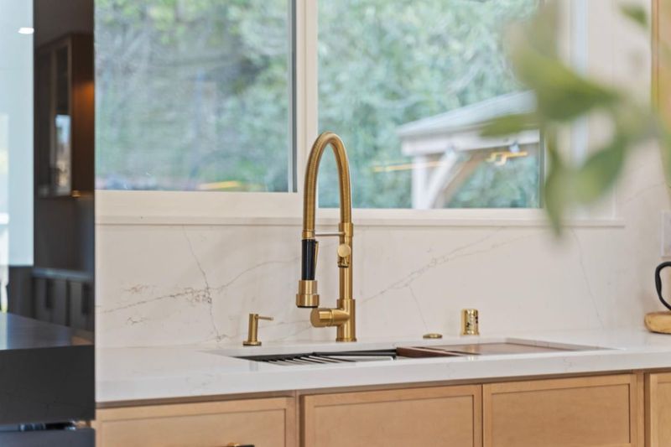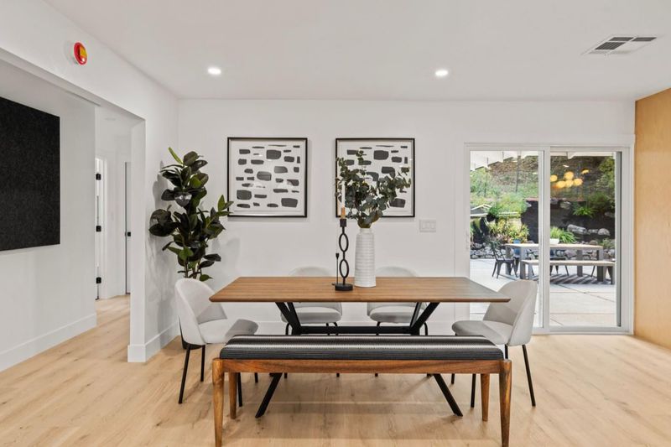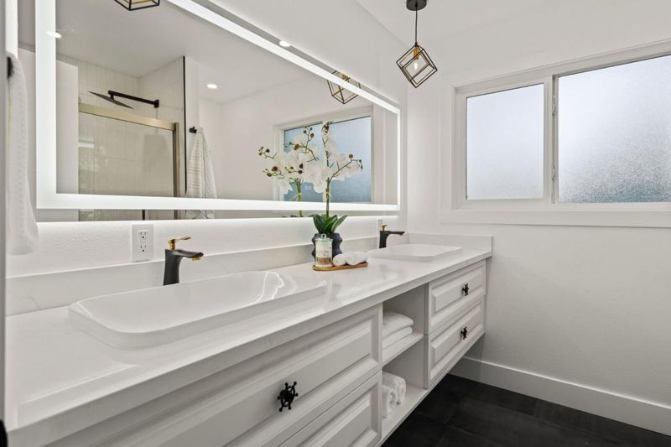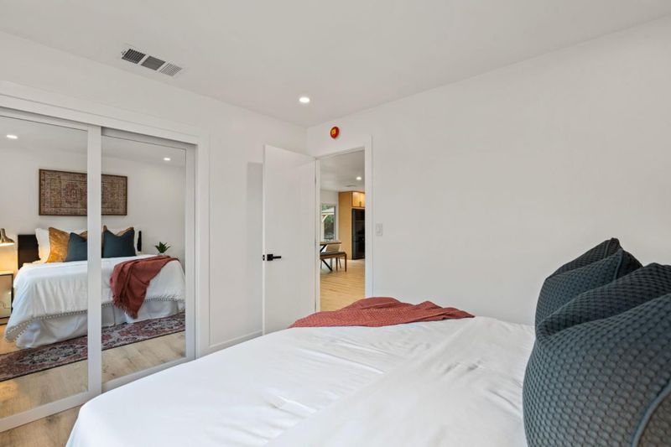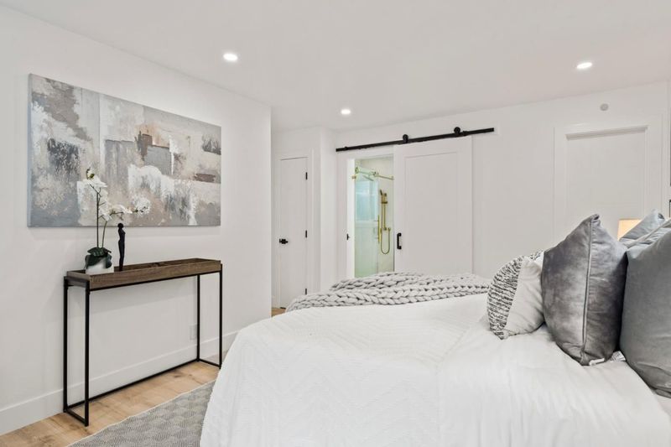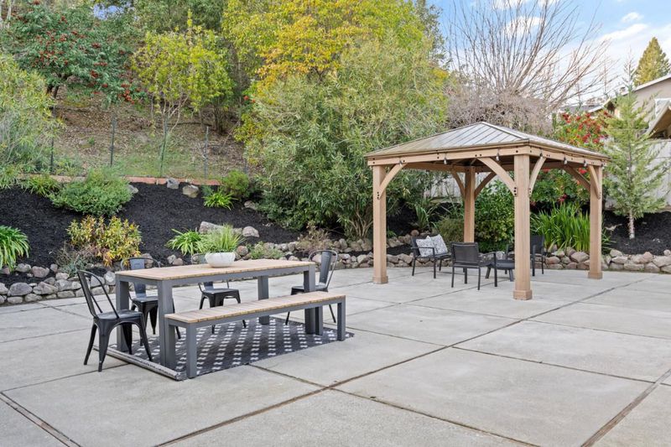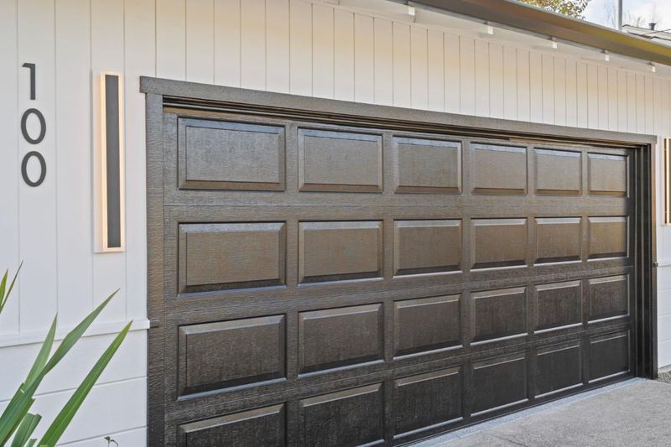
$1,499,000
1,667
SQ FT
$899
SQ/FT
100 Hardie Drive
@ Camino Ricardo - 5200 - Moraga/Canyon, Moraga
- 4 Bed
- 2 Bath
- 2 Park
- 1,667 sqft
- MORAGA
-

Moraga masterpiece awaits! This beautifully updated home in Moraga's sought-after Corliss neighborhood delivers the perfect balance of modern convenience and classic appeal. Situated on a generous 14,700 square foot lot, you'll enjoy exceptional space and privacy that's increasingly rare to find. The thoughtfully landscaped front yard creates excellent curb appeal, while smart home features like Nest systems, recessed lighting, and intelligent switches make daily life effortlessly convenient. The chef's kitchen is truly impressive with premium stainless steel appliances, sleek quartz countertops, and a large island with pendant lighting. Soft-close cabinetry and a stylish quartz backsplash complete the space, while the dedicated bar area makes entertaining a pleasure. The designer bathrooms feature LED mirrors and high-end fixtures that feel both luxurious and practical. Your private backyard offers a peaceful retreat with a gazeboideal for relaxing or hosting friends. The spacious 2-car garage provides excellent storage and functionality. You're minutes from parks, top-rated schools, Moraga Country Club, and the farmers market, with easy access to Highway 24, 680, and BART. This exceptional home offers quality, smart technology, and a great location that rarely comes available.
- Days on Market
- 12 days
- Current Status
- Active
- Original Price
- $1,499,000
- List Price
- $1,499,000
- On Market Date
- Jul 10, 2025
- Property Type
- Single Family Home
- Area
- 5200 - Moraga/Canyon
- Zip Code
- 94556
- MLS ID
- ML82013866
- APN
- 255-291-029-7
- Year Built
- 1962
- Stories in Building
- 1
- Possession
- Unavailable
- Data Source
- MLSL
- Origin MLS System
- MLSListings, Inc.
Los Perales Elementary School
Public K-5 Elementary
Students: 417 Distance: 0.4mi
Miramonte High School
Public 9-12 Secondary
Students: 1286 Distance: 0.4mi
The Saklan School
Private K-8 Elementary, Coed
Students: 120 Distance: 0.6mi
Orinda Intermediate School
Public 6-8 Middle
Students: 898 Distance: 0.8mi
Del Rey Elementary School
Public K-5 Elementary
Students: 424 Distance: 1.0mi
Joaquin Moraga Intermediate School
Public 6-8 Special Education Program, Middle, Independent Study, Gifted Talented
Students: 655 Distance: 1.1mi
- Bed
- 4
- Bath
- 2
- Parking
- 2
- Attached Garage
- SQ FT
- 1,667
- SQ FT Source
- Unavailable
- Lot SQ FT
- 14,700.0
- Lot Acres
- 0.337466 Acres
- Cooling
- Central AC
- Dining Room
- Dining Area in Living Room
- Disclosures
- NHDS Report
- Family Room
- Kitchen / Family Room Combo
- Foundation
- Concrete Perimeter
- Fire Place
- Family Room
- Heating
- Forced Air
- Fee
- Unavailable
MLS and other Information regarding properties for sale as shown in Theo have been obtained from various sources such as sellers, public records, agents and other third parties. This information may relate to the condition of the property, permitted or unpermitted uses, zoning, square footage, lot size/acreage or other matters affecting value or desirability. Unless otherwise indicated in writing, neither brokers, agents nor Theo have verified, or will verify, such information. If any such information is important to buyer in determining whether to buy, the price to pay or intended use of the property, buyer is urged to conduct their own investigation with qualified professionals, satisfy themselves with respect to that information, and to rely solely on the results of that investigation.
School data provided by GreatSchools. School service boundaries are intended to be used as reference only. To verify enrollment eligibility for a property, contact the school directly.
