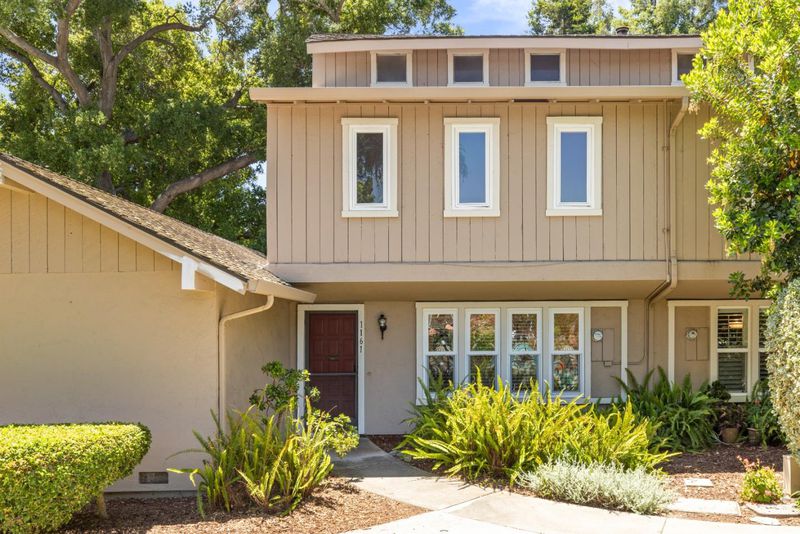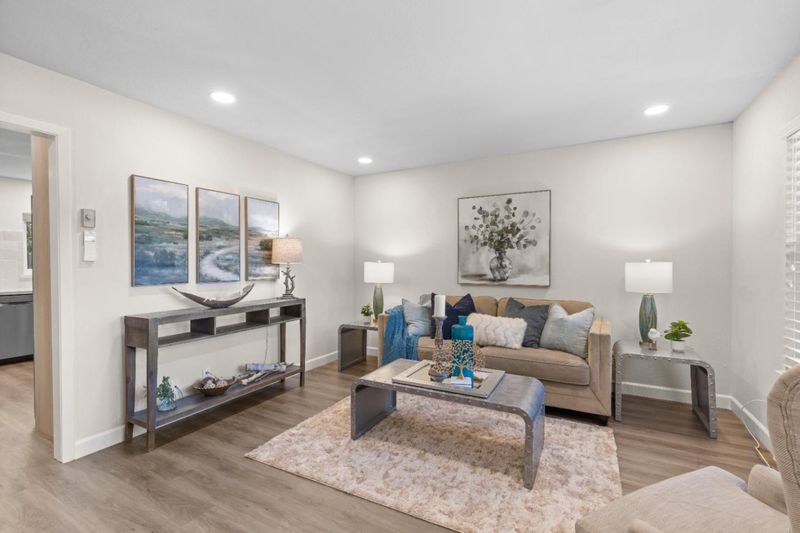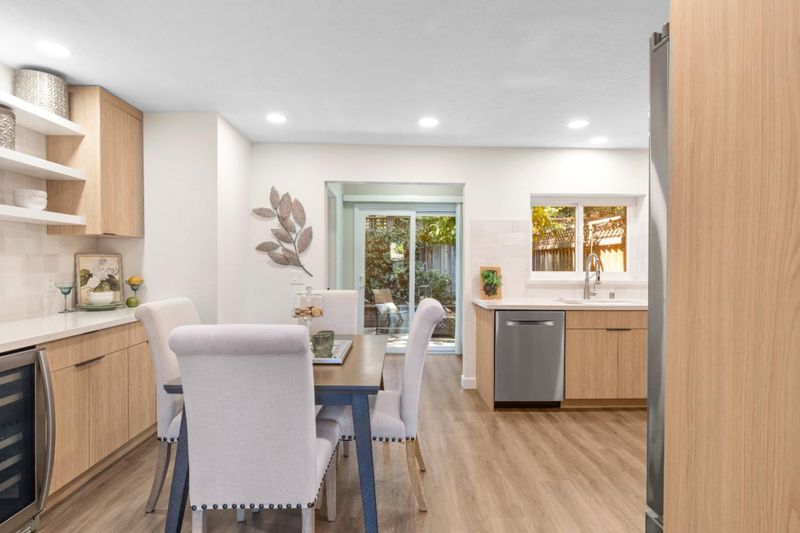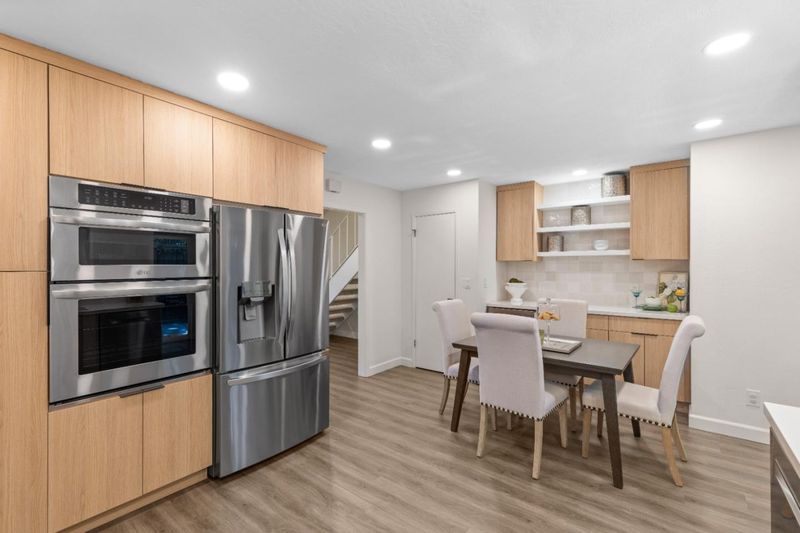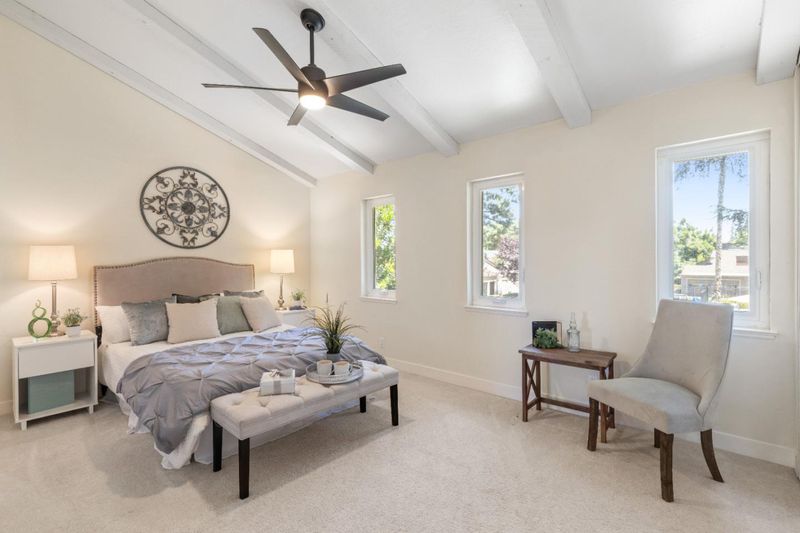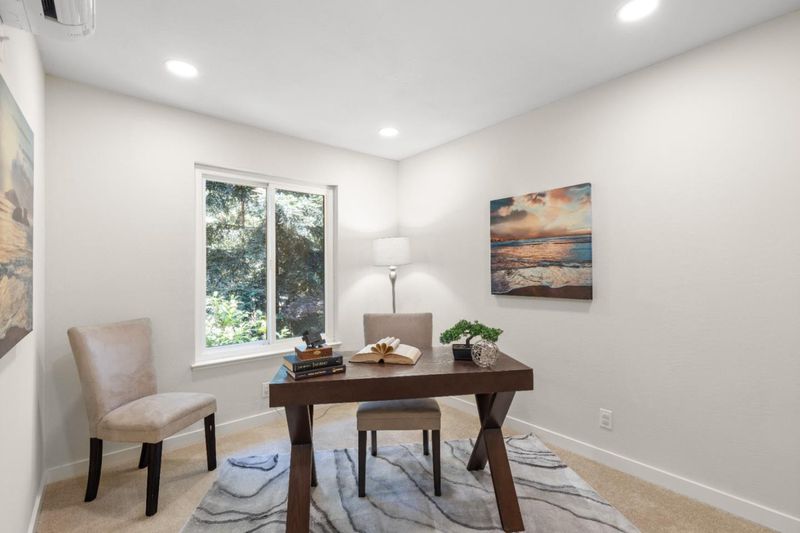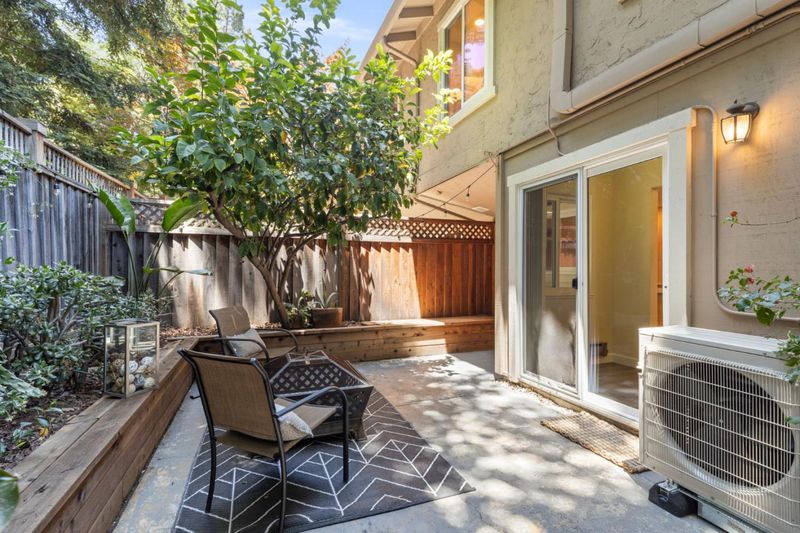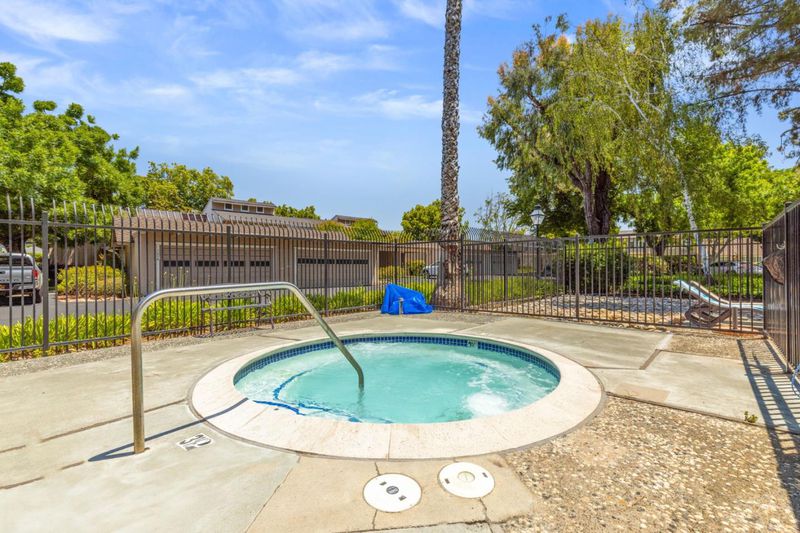
$1,299,000
1,260
SQ FT
$1,031
SQ/FT
1161 White Pine Court
@ Minnesota Ave - 10 - Willow Glen, San Jose
- 3 Bed
- 3 Bath
- 2 Park
- 1,260 sqft
- SAN JOSE
-

Welcome to 1161 White Pine Ct a beautifully updated townhome in the heart of Willow Glen's coveted Forest Glen community. Just minutes from downtown, enjoy coffee shops, restaurants, boutique shopping, and the beloved Saturday farmers market. This spacious 3-bedroom, 3-bathroom home offers a perfect blend of comfort and style with an open living space that flows into the kitchen ideal for entertaining or everyday living. The stunning kitchen and upstairs bathrooms were fully renovated in 2022 with elegant quartz countertops, light wood cabinetry, ceramic tile, and abundant natural light. Two skylights were added upstairs along with heated floors in the primary, creating a spa-like ambiance you'll love. Upstairs includes two guest bedrooms that share an updated hall bath with a skylight, and a luxurious primary suite with vaulted ceilings, dual sinks, and a skylight in the shower. Downstairs features a full bath, built-in cabinetry, large closets, and generous storage including a spacious attic for seasonal items. Step into your private backyard oasis with a thriving lemon tree, planter beds ready for your herb garden, hardscape patio, and ample shade. The 2-car garage is accessible directly from the yard for added convenience.
- Days on Market
- 27 days
- Current Status
- Contingent
- Sold Price
- Original Price
- $1,299,000
- List Price
- $1,299,000
- On Market Date
- Jun 3, 2025
- Contract Date
- Jun 30, 2025
- Close Date
- Jul 22, 2025
- Property Type
- Townhouse
- Area
- 10 - Willow Glen
- Zip Code
- 95125
- MLS ID
- ML82009465
- APN
- 429-52-010
- Year Built
- 1971
- Stories in Building
- 2
- Possession
- COE
- COE
- Jul 22, 2025
- Data Source
- MLSL
- Origin MLS System
- MLSListings, Inc.
Willow Glen Elementary School
Public K-5 Elementary
Students: 756 Distance: 0.2mi
Willow Glen High School
Public 9-12 Secondary
Students: 1737 Distance: 0.7mi
Hammer Montessori At Galarza Elementary School
Public K-5 Elementary
Students: 326 Distance: 0.7mi
Ernesto Galarza Elementary School
Public K-5 Elementary
Students: 397 Distance: 0.7mi
River Glen School
Public K-8 Elementary
Students: 520 Distance: 0.7mi
Willow Glen Middle School
Public 6-8 Middle
Students: 1225 Distance: 0.7mi
- Bed
- 3
- Bath
- 3
- Double Sinks, Skylight, Tile, Updated Bath
- Parking
- 2
- Detached Garage, Guest / Visitor Parking, Off-Street Parking
- SQ FT
- 1,260
- SQ FT Source
- Unavailable
- Lot SQ FT
- 1,077.0
- Lot Acres
- 0.024725 Acres
- Kitchen
- Cooktop - Electric, Countertop - Quartz, Dishwasher, Garbage Disposal, Hood Over Range, Oven - Electric, Pantry, Refrigerator, Wine Refrigerator
- Cooling
- Ceiling Fan, Central AC, Multi-Zone
- Dining Room
- Dining Area
- Disclosures
- Natural Hazard Disclosure
- Family Room
- No Family Room
- Flooring
- Carpet, Laminate
- Foundation
- Concrete Perimeter and Slab
- Heating
- Central Forced Air, Heating - 2+ Zones, Radiant Floors
- Laundry
- In Garage, Washer / Dryer
- Possession
- COE
- * Fee
- $494
- Name
- Forest Glen Homes Association, Inc.
- Phone
- 800-310-6552
- *Fee includes
- Maintenance - Road
MLS and other Information regarding properties for sale as shown in Theo have been obtained from various sources such as sellers, public records, agents and other third parties. This information may relate to the condition of the property, permitted or unpermitted uses, zoning, square footage, lot size/acreage or other matters affecting value or desirability. Unless otherwise indicated in writing, neither brokers, agents nor Theo have verified, or will verify, such information. If any such information is important to buyer in determining whether to buy, the price to pay or intended use of the property, buyer is urged to conduct their own investigation with qualified professionals, satisfy themselves with respect to that information, and to rely solely on the results of that investigation.
School data provided by GreatSchools. School service boundaries are intended to be used as reference only. To verify enrollment eligibility for a property, contact the school directly.
