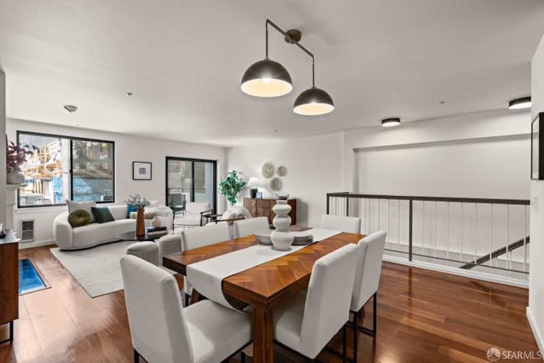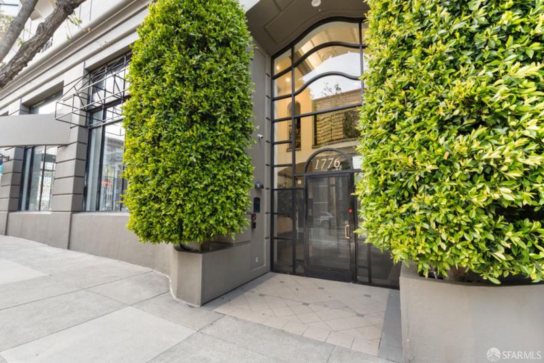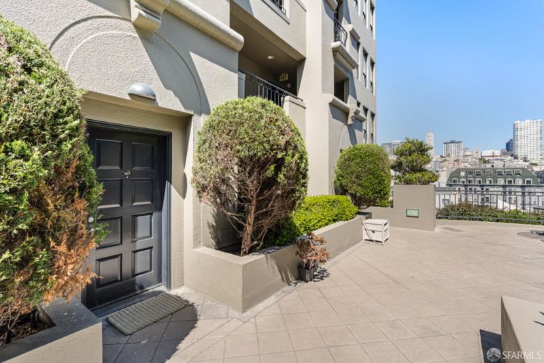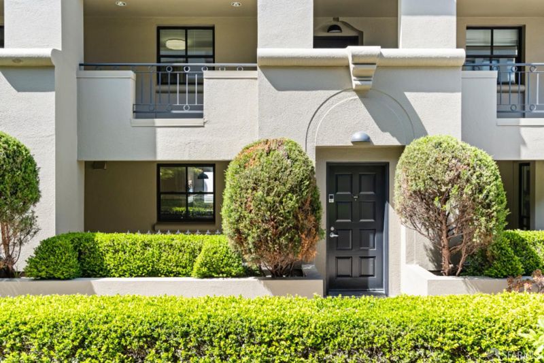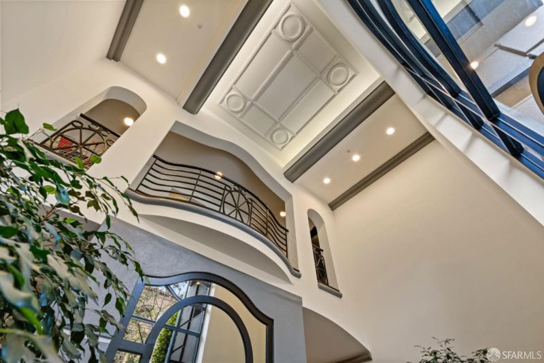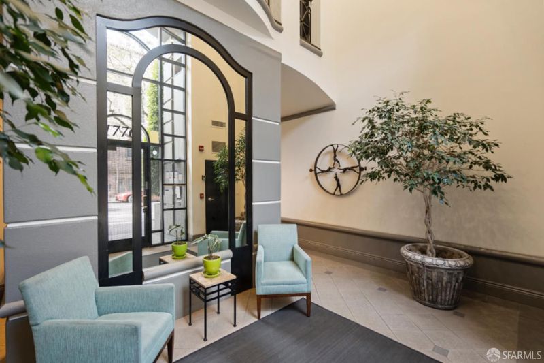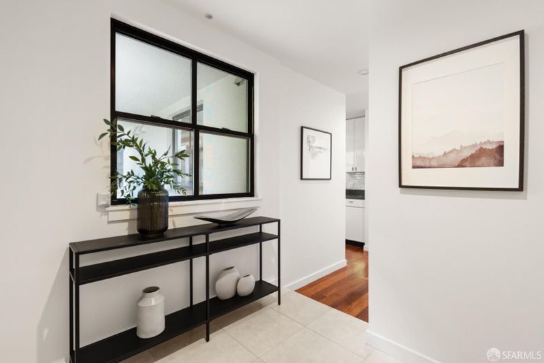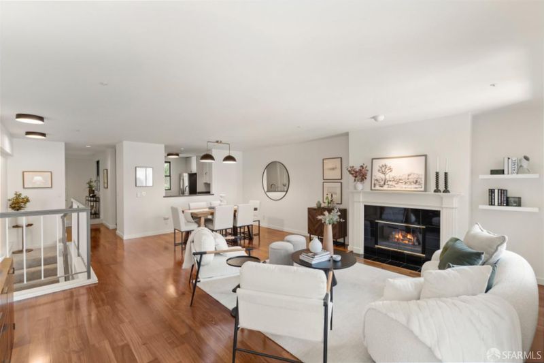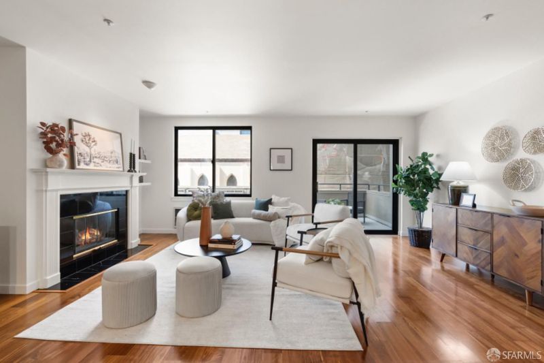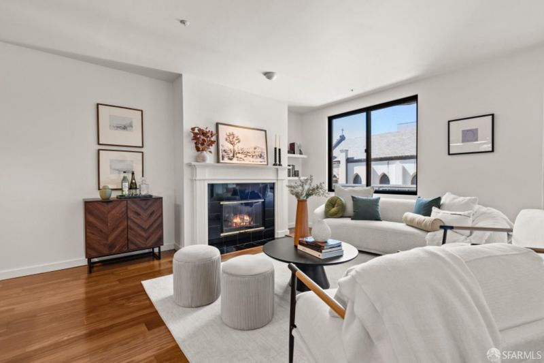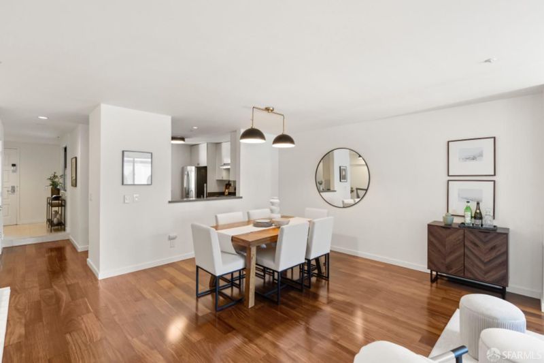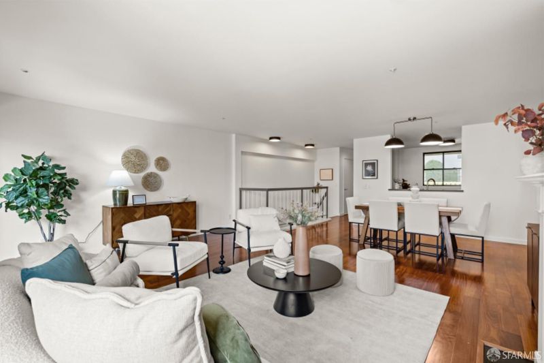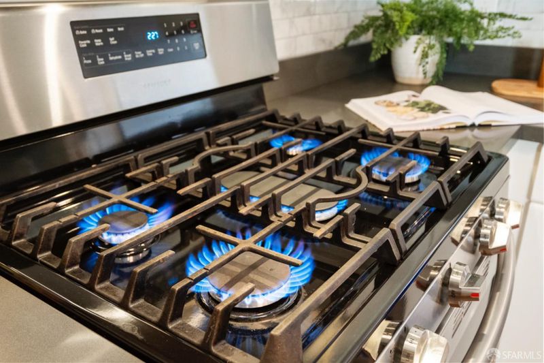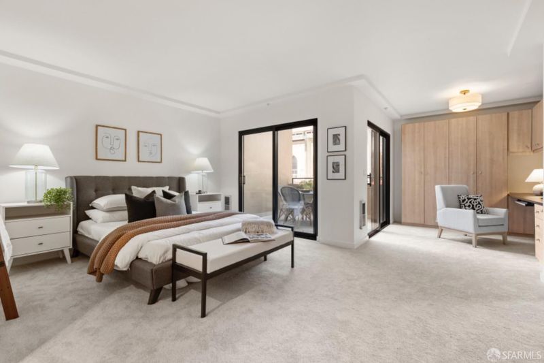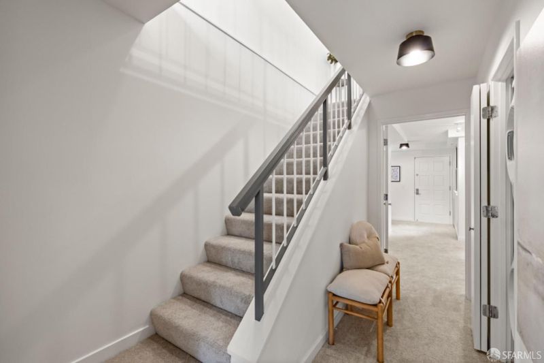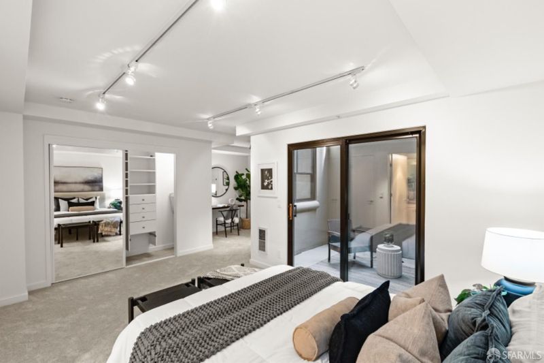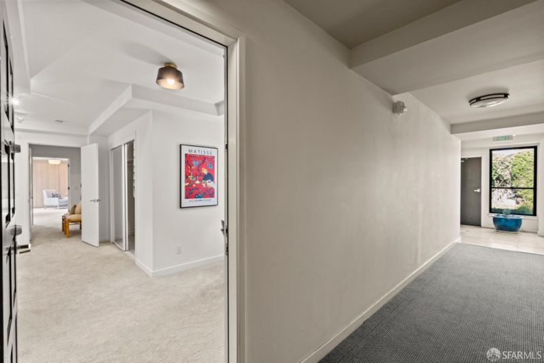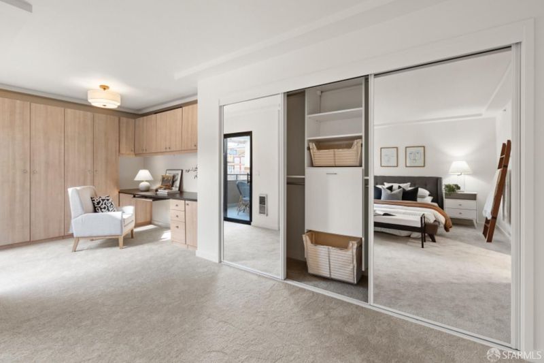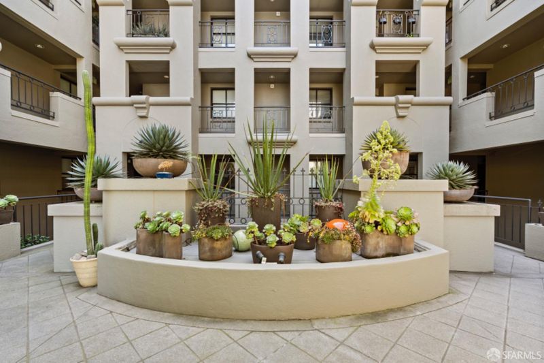
$1,388,000
1,464
SQ FT
$948
SQ/FT
1776 Sacramento St, #412
@ Van Ness Ave - 8 - Nob Hill, San Francisco
- 2 Bed
- 2.5 Bath
- 1 Park
- 1,464 sqft
- San Francisco
-

Desirable Nob Hill location! Elegant landscaped courtyard entrance sets the tone for this beautifully updated condo. This common area amenity has nice city views, and is in the quiet middle of the building. Marble entry foyer, engineered wood flooring on the living/dining room level, plus a fireplace and patio. Kitchen features stainless steel appliances and wood floor. Powder room just off foyer. On second level, enjoy two bedroom suites, each with its own outdoor space. Includes In-unit Washer/Dryer, new paint, carpet and light fixtures throughout with redone bathrooms complete this floor. Additionally there is one car parking with deeded storage. Centrally located close to Muni, commuter shuttles, and cable car rides to downtown SF. Lastly, Polk St shopping, numerous restaurants, Trader Joes and Whole Foods blocks away round out this luxurious condo for city living.
- Days on Market
- 0 days
- Current Status
- Active
- Original Price
- $1,388,000
- List Price
- $1,388,000
- On Market Date
- May 14, 2025
- Property Type
- Condominium
- District
- 8 - Nob Hill
- Zip Code
- 94109
- MLS ID
- 425034827
- APN
- 0622043
- Year Built
- 1992
- Stories in Building
- 0
- Number of Units
- 51
- Possession
- Close Of Escrow
- Data Source
- SFAR
- Origin MLS System
Redding Elementary School
Public K-5 Elementary
Students: 240 Distance: 0.2mi
Spring Valley Elementary School
Public K-5 Elementary, Core Knowledge
Students: 327 Distance: 0.3mi
St. Brigid School
Private K-8 Elementary, Religious, Coed
Students: 255 Distance: 0.3mi
Stuart Hall High School
Private 9-12 Secondary, Religious, All Male
Students: 203 Distance: 0.3mi
Montessori House of Children School
Private K-1 Montessori, Elementary, Coed
Students: 110 Distance: 0.4mi
Cathedral School For Boys
Private K-8 Elementary, Religious, All Male
Students: 263 Distance: 0.5mi
- Bed
- 2
- Bath
- 2.5
- Parking
- 1
- Attached, Covered, Garage Door Opener, Interior Access, Permit Required, Side-by-Side
- SQ FT
- 1,464
- SQ FT Source
- Unavailable
- Lot SQ FT
- 19,662.0
- Lot Acres
- 0.4514 Acres
- Dining Room
- Dining/Family Combo
- Exterior Details
- Balcony, Entry Gate, Uncovered Courtyard
- Living Room
- Deck Attached, View
- Flooring
- Carpet, Marble, Wood
- Heating
- Baseboard, Fireplace(s)
- Laundry
- Washer/Dryer Stacked Included
- Main Level
- Dining Room, Kitchen, Living Room, Partial Bath(s)
- Views
- City, City Lights
- Possession
- Close Of Escrow
- Architectural Style
- Contemporary
- Special Listing Conditions
- None
- * Fee
- $1,105
- *Fee includes
- Elevator, Homeowners Insurance, Maintenance Exterior, Maintenance Grounds, Management, Trash, and Water
MLS and other Information regarding properties for sale as shown in Theo have been obtained from various sources such as sellers, public records, agents and other third parties. This information may relate to the condition of the property, permitted or unpermitted uses, zoning, square footage, lot size/acreage or other matters affecting value or desirability. Unless otherwise indicated in writing, neither brokers, agents nor Theo have verified, or will verify, such information. If any such information is important to buyer in determining whether to buy, the price to pay or intended use of the property, buyer is urged to conduct their own investigation with qualified professionals, satisfy themselves with respect to that information, and to rely solely on the results of that investigation.
School data provided by GreatSchools. School service boundaries are intended to be used as reference only. To verify enrollment eligibility for a property, contact the school directly.
