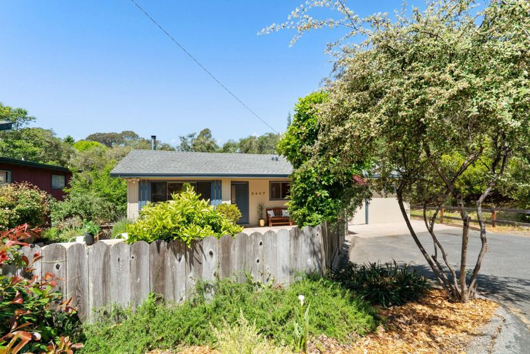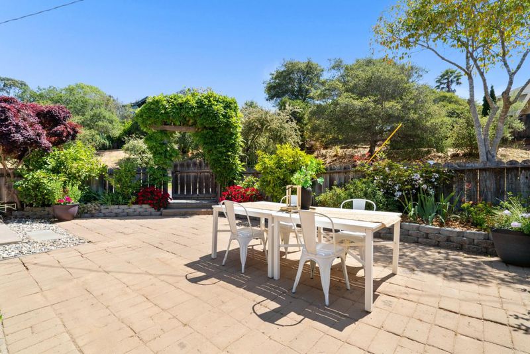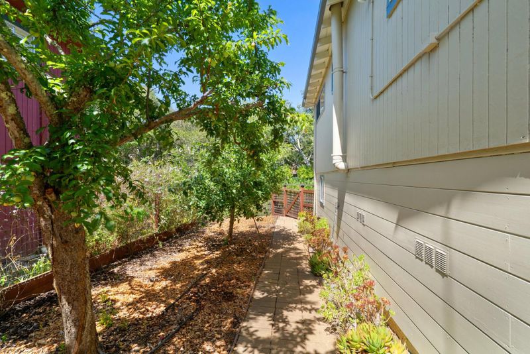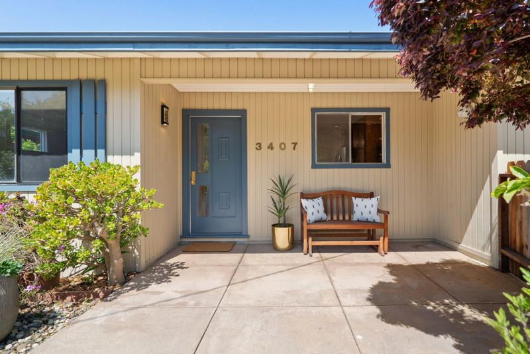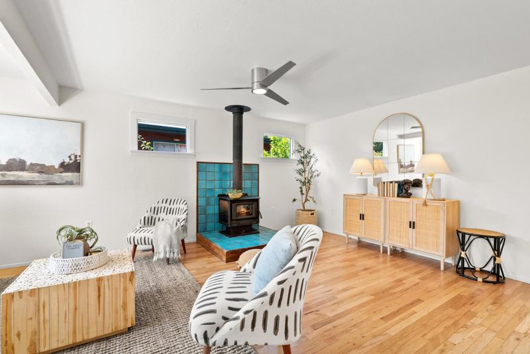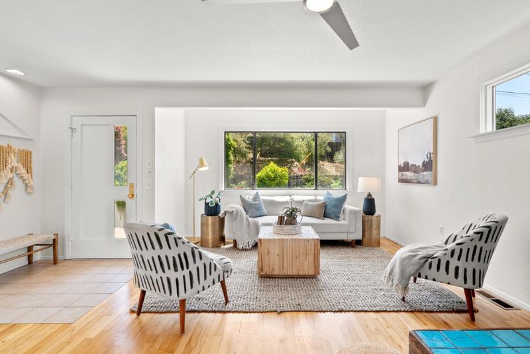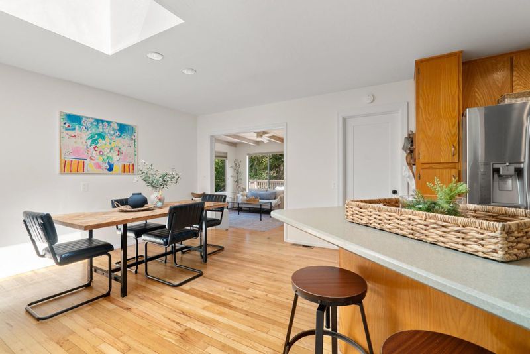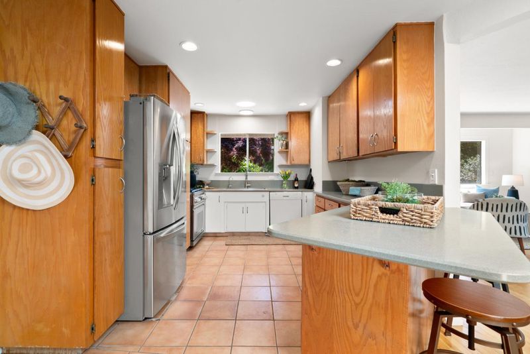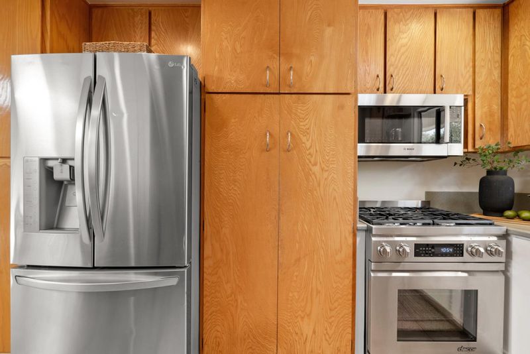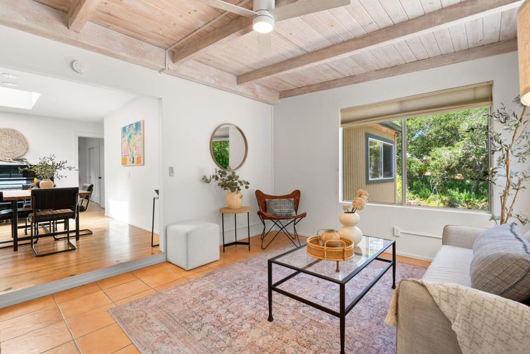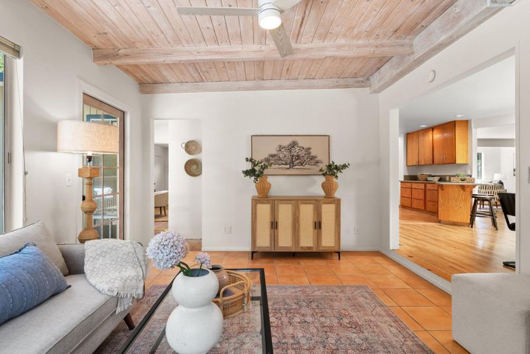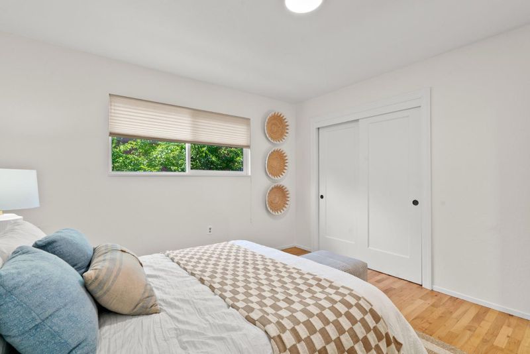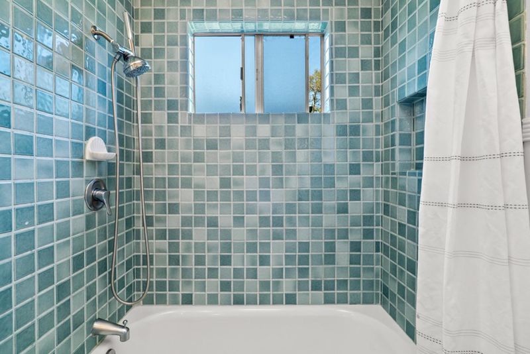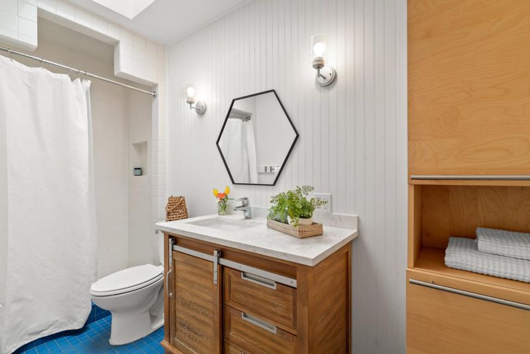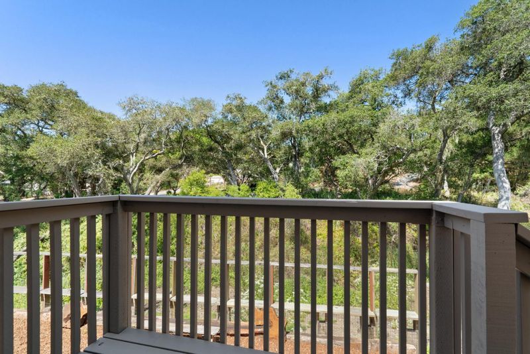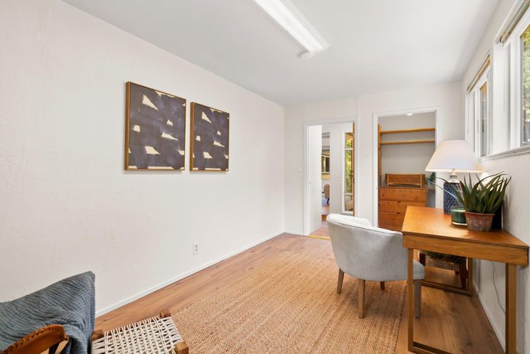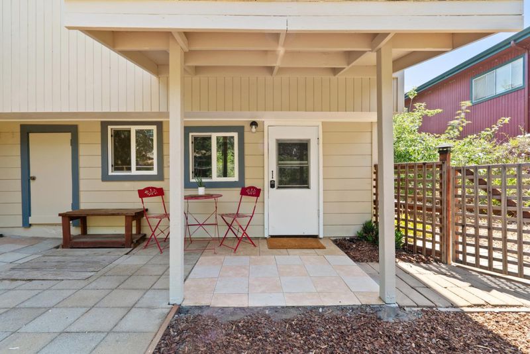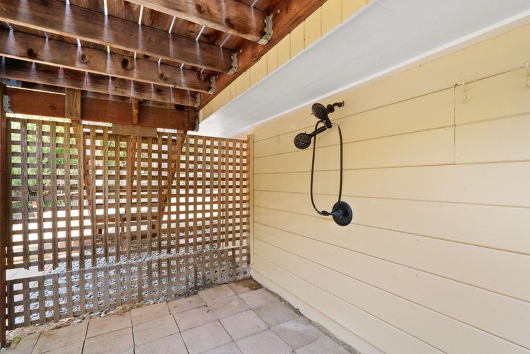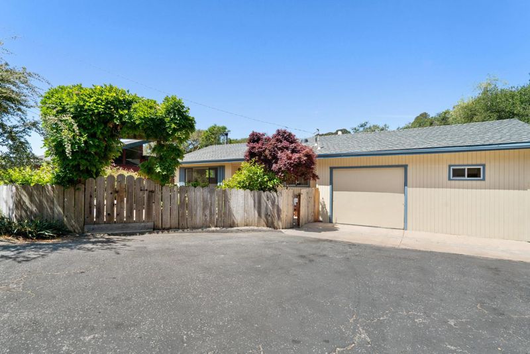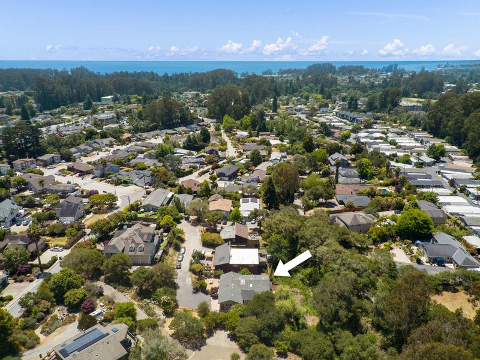
$1,174,500
1,892
SQ FT
$621
SQ/FT
3407 Maplethorpe Lane
@ Soquel Drive - 46 - Soquel, Soquel
- 3 Bed
- 2 Bath
- 4 Park
- 1,892 sqft
- SOQUEL
-

True "country in the City" feel for this single level three bedroom two bath ranch home tucked away on a quiet cul-de sac-in the hills between Soquel and Aptos. One enters this property through a wisteria covered gate and private courtyard which is surrounded by lush landscaping, including a small orchard of citrus, apple, plum, and pineapple guava! Venerable roses and a camelia enhance the charm of the entry courtyard. The wood burning stove in the living room creates a cozy feel. Hardwood floors throughout, except in the bathrooms, sunroom, and kitchen which enjoy custom tile that enhance the feeling of a casual and nature themed lifestyle. Two decks and a patio provide for indoor-outdoor living. The kitchen enjoys plenty of storage space, stainless steel appliances and a view out into the leafy courtyard. As a bonus, not included in the square footage, there are two flex spaces. One in the area below the home where there is plumbing and a room which could be used according to your imagination. Another next to the garage with a closet and newly installed wood laminate creates endless possibilities. A seasonal creek, small orchard, and herb garden create a miniature oasis for the person who wants to enjoy a farm to table lifestyle coupled with city convenience.
- Days on Market
- 20 days
- Current Status
- Contingent
- Sold Price
- Original Price
- $1,237,500
- List Price
- $1,174,500
- On Market Date
- Jun 13, 2025
- Contract Date
- Jul 3, 2025
- Close Date
- Jul 31, 2025
- Property Type
- Single Family Home
- Area
- 46 - Soquel
- Zip Code
- 95073
- MLS ID
- ML82010939
- APN
- 037-611-12-000
- Year Built
- 1969
- Stories in Building
- 1
- Possession
- COE
- COE
- Jul 31, 2025
- Data Source
- MLSL
- Origin MLS System
- MLSListings, Inc.
Santa Cruz Montessori School
Private PK-9 Montessori, Elementary, Coed
Students: 275 Distance: 0.4mi
Twin Lakes Christian School
Private K-8 Elementary, Religious, Coed
Students: 298 Distance: 0.7mi
Delta Charter School
Charter 9-12 Secondary
Students: 123 Distance: 0.8mi
Beach High School
Private 8-12 Alternative, Secondary, Coed
Students: 9 Distance: 0.9mi
Main Street Elementary School
Public K-5 Elementary
Students: 453 Distance: 0.9mi
Tara Redwood School
Private K-4 Elementary, Religious, Coed
Students: 42 Distance: 1.0mi
- Bed
- 3
- Bath
- 2
- Full on Ground Floor, Primary - Stall Shower(s), Shower and Tub, Shower over Tub - 1, Skylight, Tile
- Parking
- 4
- Attached Garage, Gate / Door Opener, Guest / Visitor Parking, On Street
- SQ FT
- 1,892
- SQ FT Source
- Unavailable
- Lot SQ FT
- 10,803.0
- Lot Acres
- 0.248003 Acres
- Pool Info
- None
- Kitchen
- Countertop - Solid Surface / Corian, Dishwasher, Exhaust Fan, Garbage Disposal, Hood Over Range, Hookups - Gas, Microwave, Oven Range, Oven Range - Gas, Refrigerator
- Cooling
- Ceiling Fan
- Dining Room
- Breakfast Bar, Dining Area, No Formal Dining Room, Skylight
- Disclosures
- NHDS Report
- Family Room
- Separate Family Room
- Flooring
- Hardwood, Tile, Vinyl / Linoleum
- Foundation
- Combination, Concrete Perimeter, Concrete Perimeter and Slab
- Fire Place
- Wood Stove
- Heating
- Central Forced Air - Gas, Stove - Wood
- Laundry
- Electricity Hookup (220V), In Utility Room, Inside, Washer / Dryer
- Views
- Forest / Woods, Garden / Greenbelt, Orchard, River / Stream
- Possession
- COE
- Architectural Style
- Ranch
- Fee
- Unavailable
MLS and other Information regarding properties for sale as shown in Theo have been obtained from various sources such as sellers, public records, agents and other third parties. This information may relate to the condition of the property, permitted or unpermitted uses, zoning, square footage, lot size/acreage or other matters affecting value or desirability. Unless otherwise indicated in writing, neither brokers, agents nor Theo have verified, or will verify, such information. If any such information is important to buyer in determining whether to buy, the price to pay or intended use of the property, buyer is urged to conduct their own investigation with qualified professionals, satisfy themselves with respect to that information, and to rely solely on the results of that investigation.
School data provided by GreatSchools. School service boundaries are intended to be used as reference only. To verify enrollment eligibility for a property, contact the school directly.
