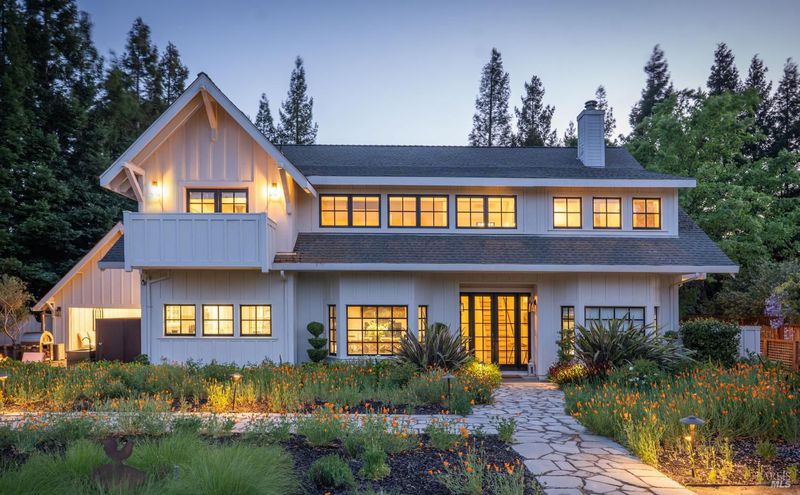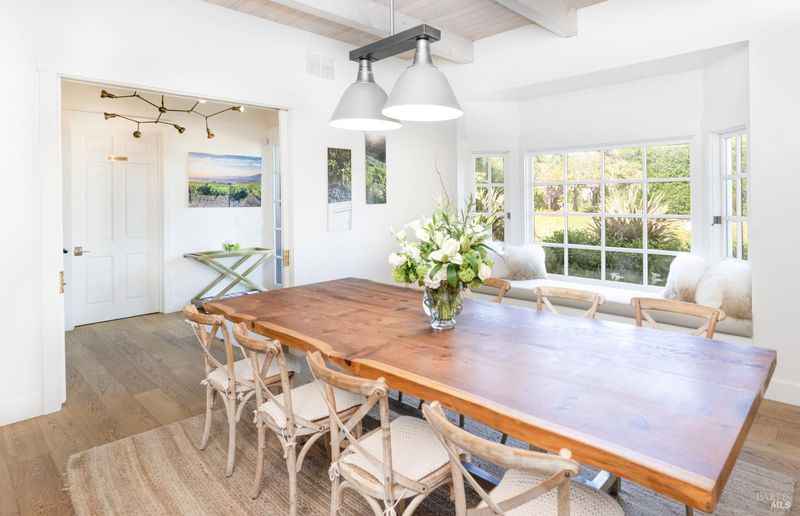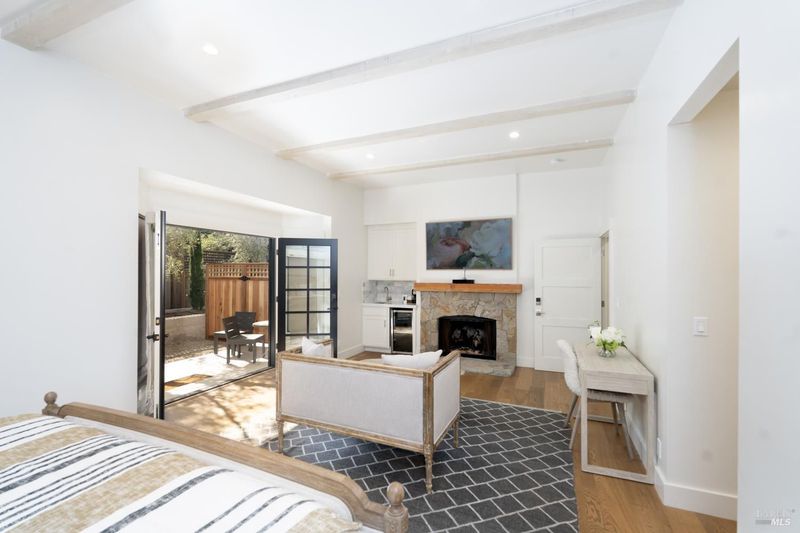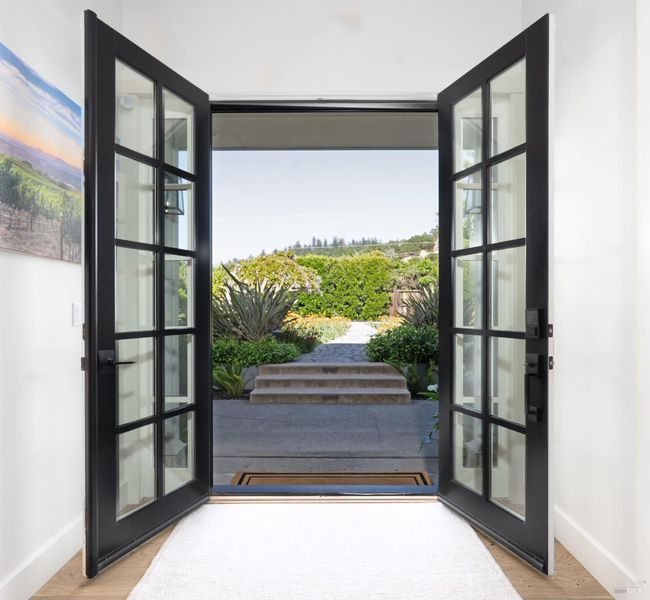
$4,500,000
4,200
SQ FT
$1,071
SQ/FT
7433 Saint Helena Highway
@ Yount Mill Road - Yountville, Napa
- 6 Bed
- 7 (6/1) Bath
- 5 Park
- 4,200 sqft
- Napa
-

Located in the heart of Napa's prestigious Oakville AVA, this beautifully renovated 4,200 sq.ft. farmhouse offers six luxurious en-suite bedrooms, elegant living spaces, and resort-style amenities. Set on a private 0.44-acre parcel just steps from world-class wineries and restaurants, the home features a chef's kitchen, outdoor entertainment areas, bocce courts, and mature gardens. Permitted for a three-room Bed & Breakfast, it's perfect for personal enjoyment or a boutique hospitality venture.
- Days on Market
- 192 days
- Current Status
- Contingent
- Original Price
- $4,995,000
- List Price
- $4,500,000
- On Market Date
- Jan 21, 2025
- Contingent Date
- Jul 25, 2025
- Property Type
- Single Family Residence
- Area
- Yountville
- Zip Code
- 94558
- MLS ID
- 325005056
- APN
- 027-540-012-000
- Year Built
- 1982
- Stories in Building
- Unavailable
- Possession
- Close Of Escrow, Negotiable
- Data Source
- BAREIS
- Origin MLS System
Yountville Elementary School
Public K-5 Elementary
Students: 119 Distance: 1.8mi
Salvador Elementary School
Public 2-5 Elementary
Students: 132 Distance: 6.6mi
Sunrise Montessori Of Napa Valley
Private K-6 Montessori, Elementary, Coed
Students: 73 Distance: 6.6mi
Saint Helena Primary School
Public K-2 Elementary
Students: 259 Distance: 6.7mi
Saint Helena High School
Public 9-12 Secondary
Students: 497 Distance: 6.7mi
The Young School
Private 1-6 Montessori, Elementary, Coed
Students: 25 Distance: 7.0mi
- Bed
- 6
- Bath
- 7 (6/1)
- Parking
- 5
- Uncovered Parking Spaces 2+
- SQ FT
- 4,200
- SQ FT Source
- Assessor Auto-Fill
- Lot SQ FT
- 19,284.0
- Lot Acres
- 0.4427 Acres
- Kitchen
- Island, Marble Counter
- Cooling
- Ceiling Fan(s), Central
- Flooring
- Wood
- Fire Place
- Family Room, Gas Starter, Living Room, Primary Bedroom
- Heating
- Central
- Laundry
- Inside Room, Laundry Closet, Upper Floor
- Upper Level
- Bedroom(s), Family Room, Full Bath(s), Living Room
- Main Level
- Bedroom(s), Dining Room, Kitchen, Primary Bedroom
- Views
- Valley, Vineyard
- Possession
- Close Of Escrow, Negotiable
- Fee
- $0
MLS and other Information regarding properties for sale as shown in Theo have been obtained from various sources such as sellers, public records, agents and other third parties. This information may relate to the condition of the property, permitted or unpermitted uses, zoning, square footage, lot size/acreage or other matters affecting value or desirability. Unless otherwise indicated in writing, neither brokers, agents nor Theo have verified, or will verify, such information. If any such information is important to buyer in determining whether to buy, the price to pay or intended use of the property, buyer is urged to conduct their own investigation with qualified professionals, satisfy themselves with respect to that information, and to rely solely on the results of that investigation.
School data provided by GreatSchools. School service boundaries are intended to be used as reference only. To verify enrollment eligibility for a property, contact the school directly.































