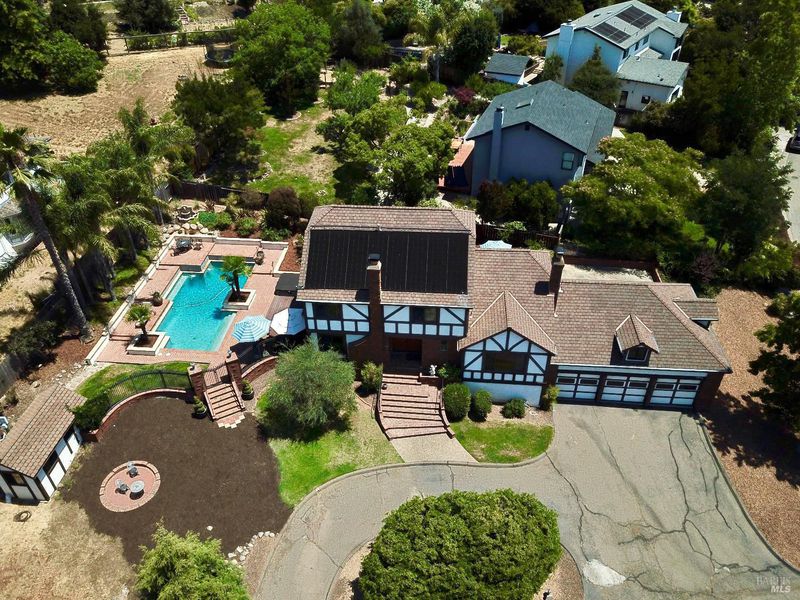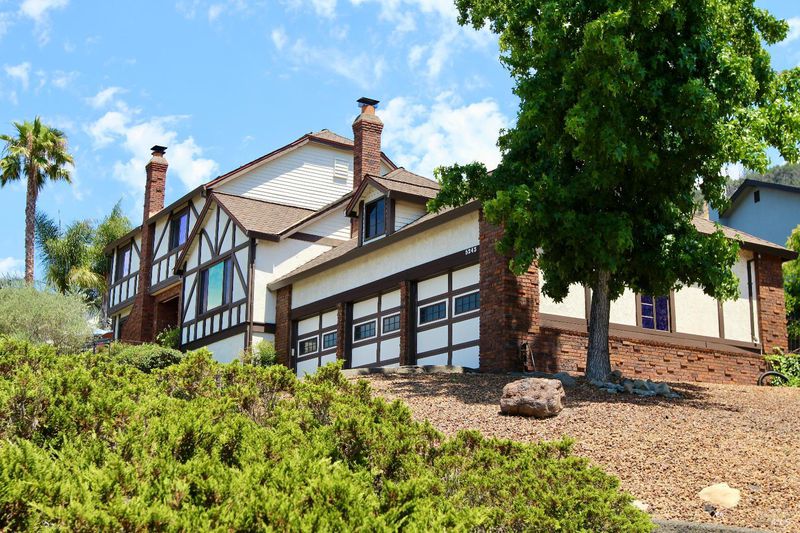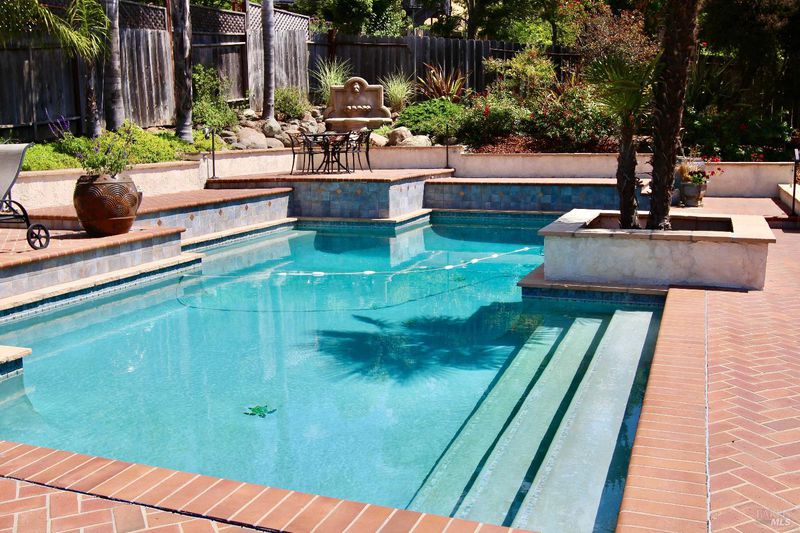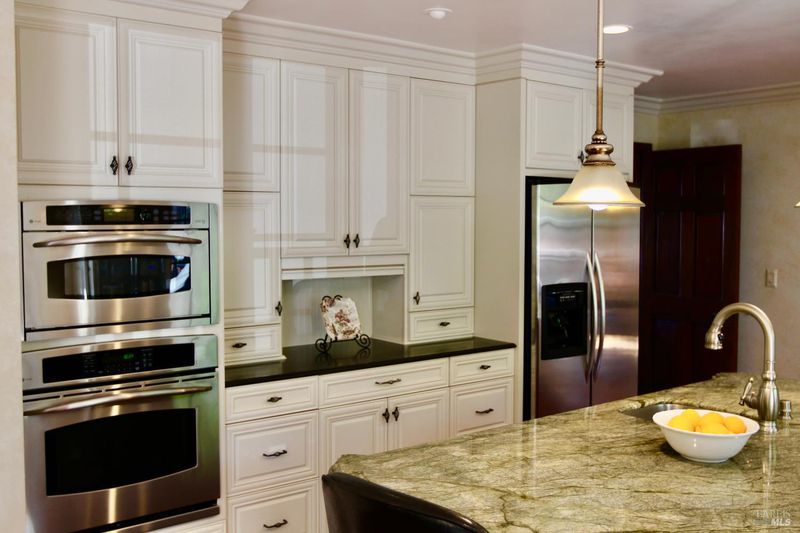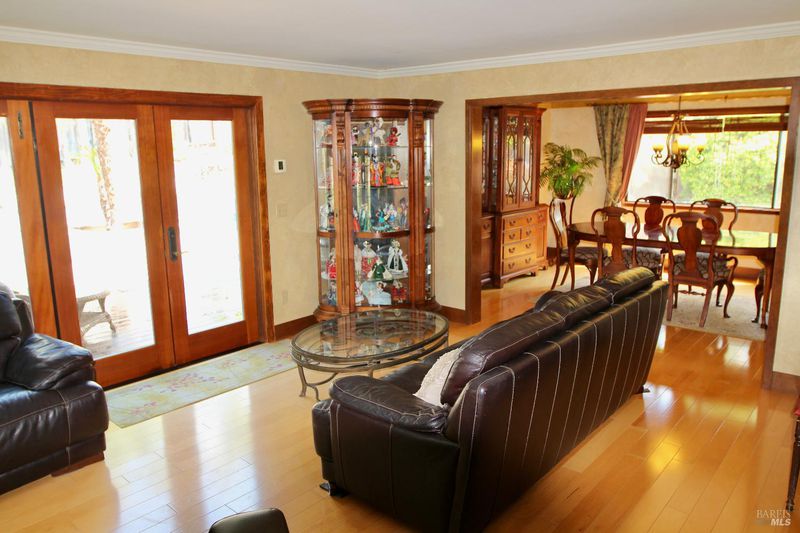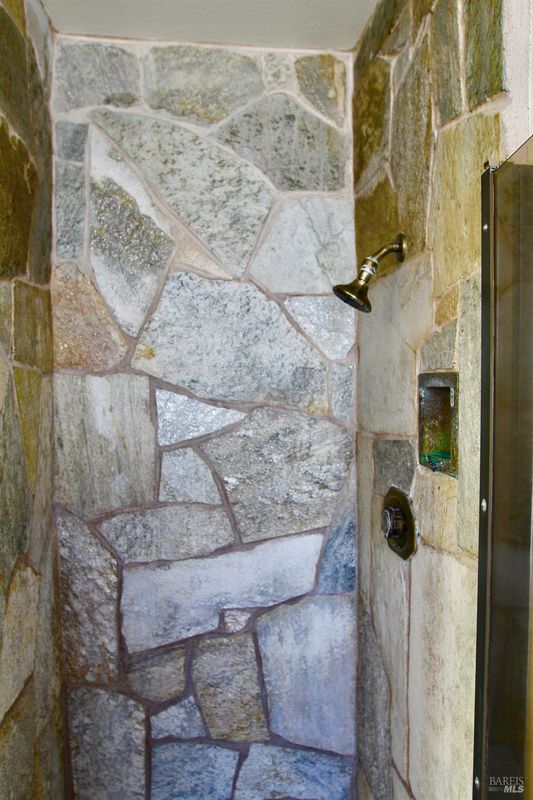
$1,185,000
2,608
SQ FT
$454
SQ/FT
5243 Beaumont Way
@ Calistoga - Santa Rosa-Northeast, Santa Rosa
- 3 Bed
- 3 (2/1) Bath
- 9 Park
- 2,608 sqft
- Santa Rosa
-

Rincon Valley Retreat with Sunset Views & Resort-Style Backyard. Step into a private oasis in the heart of desirable Rincon Valley. This home offers the perfect blend of comfort, space, and style, designed for seamless indoor-outdoor living. Bask in stunning sunset views from your own backyard retreat, complete with a fabulous custom designed in-ground pool, lush landscaping, and multiple gathering spaces ideal for entertaining or relaxing under the open sky. Inside, natural sunlight floods the home, enhancing the spacious layout that includes a remodeled gourmet kitchen, a formal dining room, living room, and a cozy family room perfect for both daily living and special occasions. Upstairs, the primary suite features a walk-in closet and an en-suite bathroom. Two additional generously sized bedrooms and another full bath complete the upper level. This custom tutor home is walking distance to top rated Rincon Valley schools, Rincon Valley Community Park and a gourmet grocery store. With a 3-car garage, fully landscaped grounds, and plenty of room for family and friends, this home is made for memorable moments indoors and out. Don't miss this opportunity to own a slice of paradise with privacy, views, and timeless appeal. (Property is NOT in fire zone)
- Days on Market
- 12 days
- Current Status
- Active
- Original Price
- $1,185,000
- List Price
- $1,185,000
- On Market Date
- Jul 14, 2025
- Property Type
- Single Family Residence
- Area
- Santa Rosa-Northeast
- Zip Code
- 95409
- MLS ID
- 325060674
- APN
- 153-510-002-000
- Year Built
- 1979
- Stories in Building
- Unavailable
- Possession
- Close Of Escrow
- Data Source
- BAREIS
- Origin MLS System
Maria Carrillo High School
Public 9-12 Secondary
Students: 1462 Distance: 0.4mi
Binkley Elementary Charter School
Charter K-6 Elementary
Students: 360 Distance: 0.7mi
Santa Rosa Accelerated Charter School
Charter 5-6 Elementary
Students: 128 Distance: 0.8mi
Rincon Valley Middle School
Public 7-8 Middle
Students: 899 Distance: 0.8mi
Sequoia Elementary School
Public K-6 Elementary
Students: 400 Distance: 0.8mi
Rincon Valley Charter School
Charter K-8 Middle
Students: 361 Distance: 0.9mi
- Bed
- 3
- Bath
- 3 (2/1)
- Double Sinks, Jetted Tub, Skylight/Solar Tube, Tile
- Parking
- 9
- Attached
- SQ FT
- 2,608
- SQ FT Source
- Appraiser
- Lot SQ FT
- 15,655.0
- Lot Acres
- 0.3594 Acres
- Pool Info
- Built-In, Fenced, Pool Sweep
- Kitchen
- Granite Counter, Island w/Sink
- Cooling
- None
- Dining Room
- Formal Area
- Exterior Details
- Balcony, Entry Gate
- Family Room
- View
- Living Room
- Sunken, View
- Flooring
- Carpet, Tile, Wood
- Foundation
- Combination
- Fire Place
- Family Room, Living Room, Stone
- Heating
- Central, Fireplace(s), Gas, MultiZone
- Laundry
- Dryer Included, In Garage, Washer Included
- Upper Level
- Bedroom(s), Full Bath(s), Primary Bedroom
- Main Level
- Dining Room, Family Room, Kitchen, Living Room
- Views
- City, Mountains
- Possession
- Close Of Escrow
- Architectural Style
- Tudor
- Fee
- $0
MLS and other Information regarding properties for sale as shown in Theo have been obtained from various sources such as sellers, public records, agents and other third parties. This information may relate to the condition of the property, permitted or unpermitted uses, zoning, square footage, lot size/acreage or other matters affecting value or desirability. Unless otherwise indicated in writing, neither brokers, agents nor Theo have verified, or will verify, such information. If any such information is important to buyer in determining whether to buy, the price to pay or intended use of the property, buyer is urged to conduct their own investigation with qualified professionals, satisfy themselves with respect to that information, and to rely solely on the results of that investigation.
School data provided by GreatSchools. School service boundaries are intended to be used as reference only. To verify enrollment eligibility for a property, contact the school directly.
