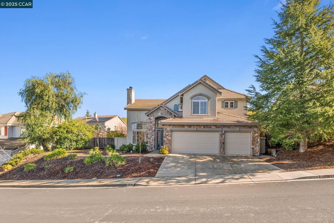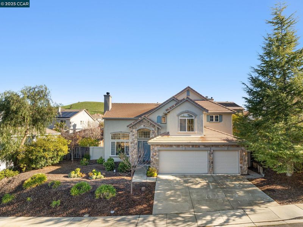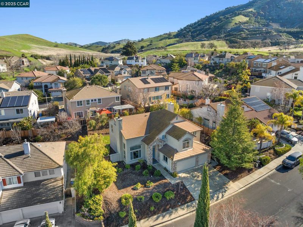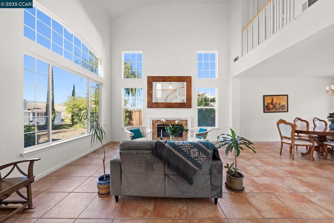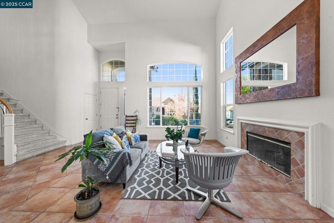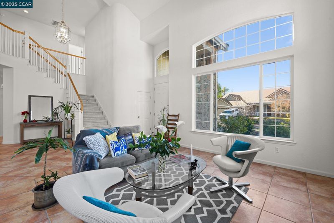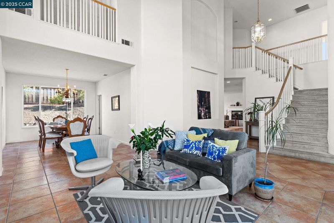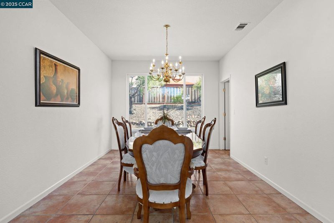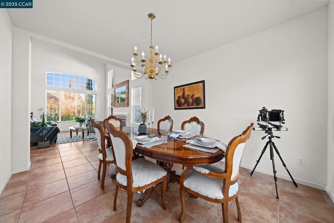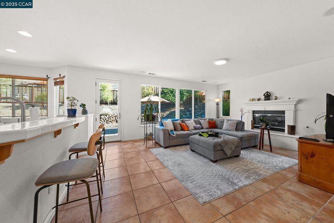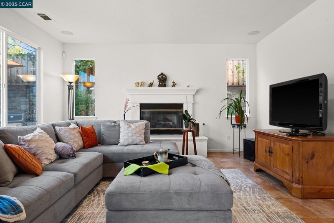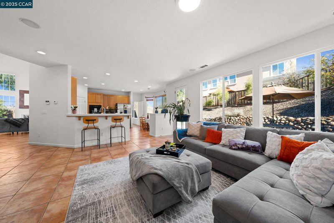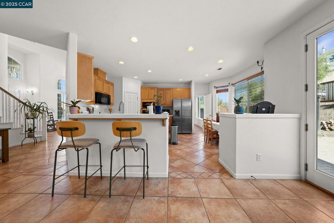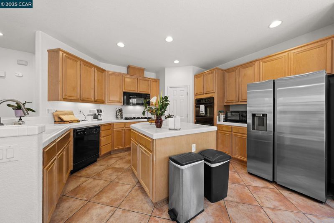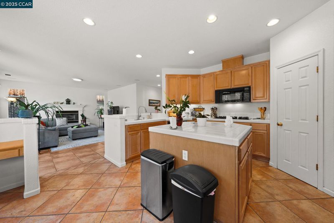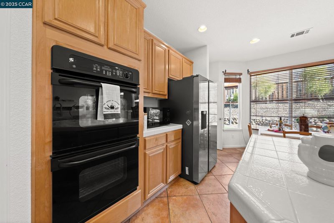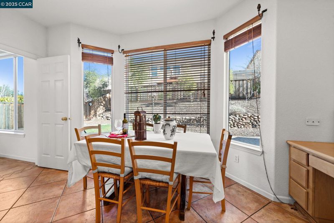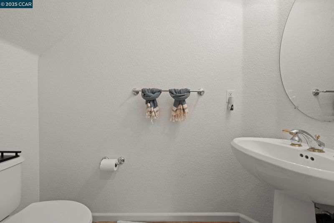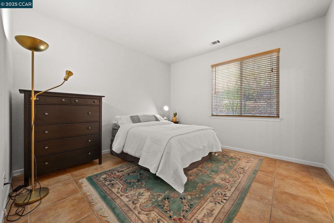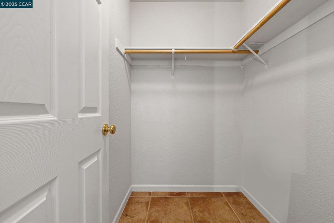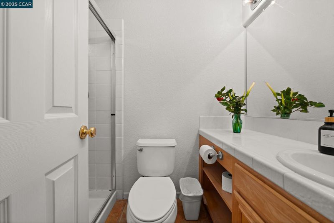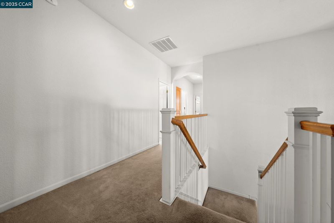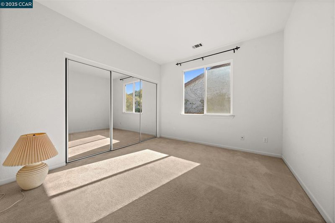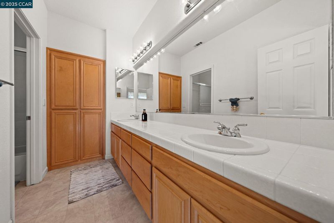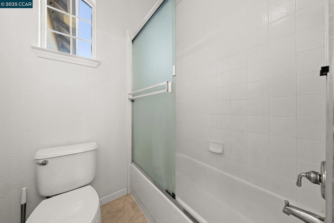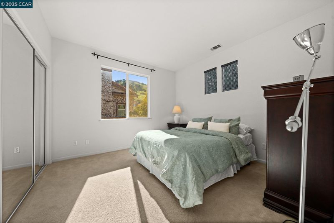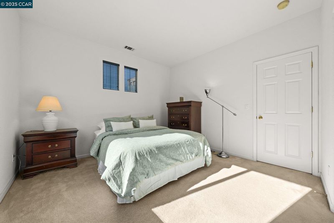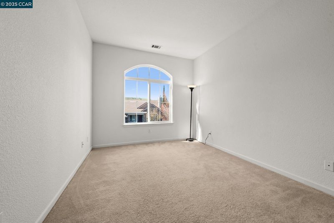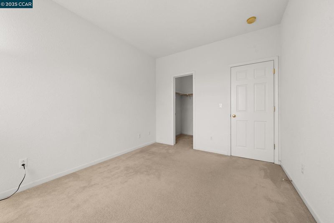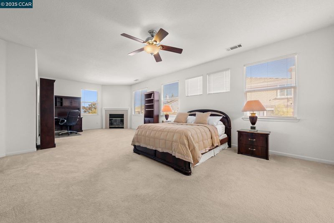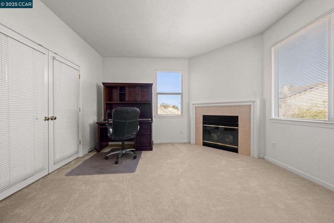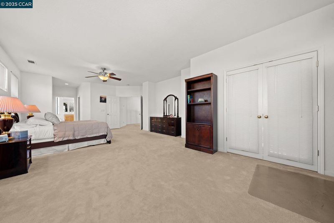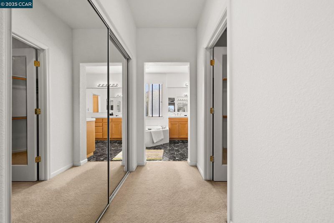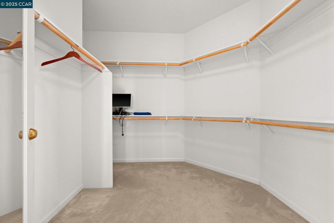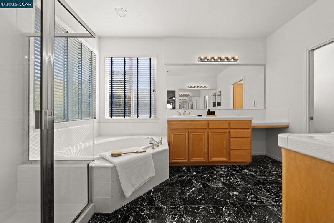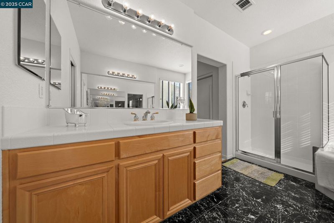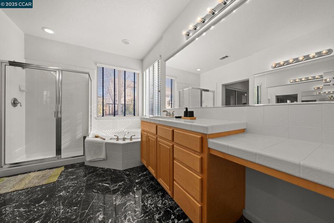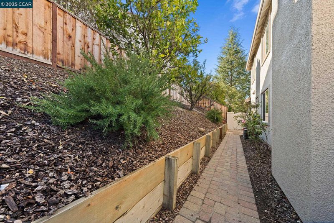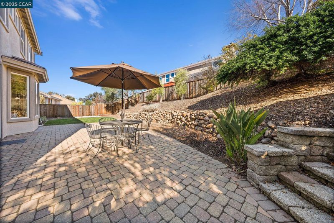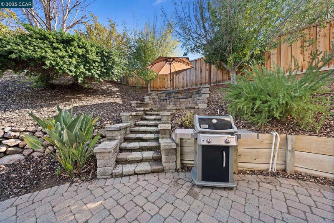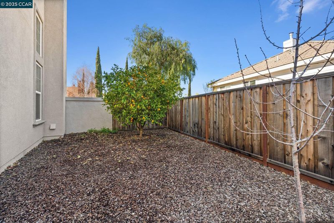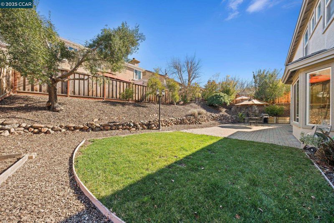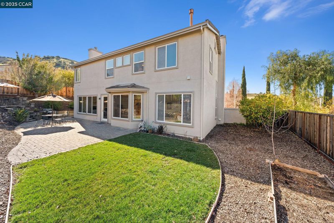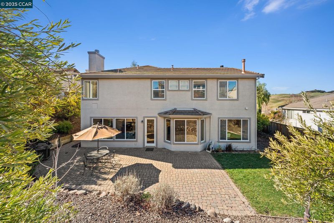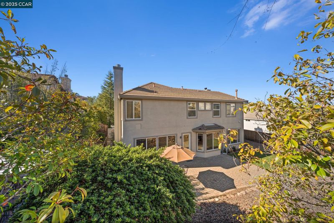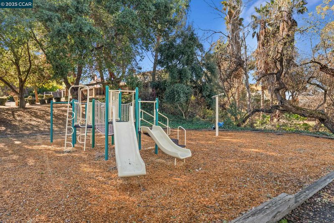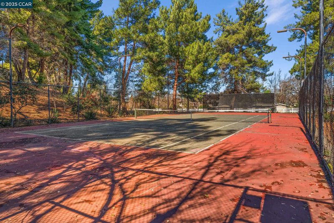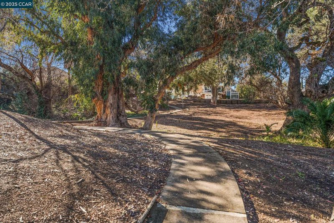
$1,475,000
3,169
SQ FT
$465
SQ/FT
868 Deer Spring Cir
@ Crystal Ranch Dr - Crystal Ranch, Concord
- 5 Bed
- 3.5 (3/1) Bath
- 3 Park
- 3,169 sqft
- Concord
-

Discover the beautifully updated kitchen, featuring new countertops, a modern sink, and stylish under-cabinet lighting! Welcome to Crystyl Ranch, where your dream home awaits in this stunning 3,169 sq. ft. residence, thoughtfully designed with a functional floor plan that suits contemporary living. This home includes a convenient downstairs bedroom with a full ensuite bath, ideal for guests or multi-generational families. The upper level houses a primary suite, along with three additional guest bedrooms and a shared guest bathroom. The kitchen effortlessly connects to the family living spaces, which extend into a spacious backyard. This outdoor oasis features a large stone patio, fruit trees, and plenty of space to create your ideal garden or entertainment area, complete with an elevated seating zone. Moreover, the three-car garage allows for easy access to the side yard and backyard. As an added advantage, this community is part of the Northgate High School district. Residents have access to a wealth of amenities, including a clubhouse, swimming pool, and tennis and pickleball courts. Don’t let this exceptional opportunity pass you by!
- Current Status
- New
- Original Price
- $1,475,000
- List Price
- $1,475,000
- On Market Date
- Jun 30, 2025
- Property Type
- Detached
- D/N/S
- Crystal Ranch
- Zip Code
- 94521
- MLS ID
- 41103235
- APN
- 1213700477
- Year Built
- 2003
- Stories in Building
- 2
- Possession
- Close Of Escrow
- Data Source
- MAXEBRDI
- Origin MLS System
- CONTRA COSTA
Highlands Elementary School
Public K-5 Elementary
Students: 542 Distance: 1.1mi
Pine Hollow Middle School
Public 6-8 Middle
Students: 569 Distance: 1.2mi
Wood-Rose College Preparatory
Private 9-12 Religious, Nonprofit
Students: NA Distance: 1.3mi
Clayton Valley Charter High
Charter 9-12 Secondary
Students: 2196 Distance: 1.5mi
Mt. Diablo Elementary School
Public K-5 Elementary
Students: 798 Distance: 1.8mi
Matthew Thornton Academy
Private 1-12
Students: NA Distance: 2.0mi
- Bed
- 5
- Bath
- 3.5 (3/1)
- Parking
- 3
- Attached, Garage Door Opener
- SQ FT
- 3,169
- SQ FT Source
- Assessor Auto-Fill
- Lot SQ FT
- 9,278.0
- Lot Acres
- 0.21 Acres
- Pool Info
- None, Community
- Kitchen
- Dishwasher, Double Oven, Gas Range, Plumbed For Ice Maker, Microwave, Refrigerator, Dryer, Washer, Breakfast Bar, Disposal, Gas Range/Cooktop, Ice Maker Hookup, Kitchen Island, Updated Kitchen
- Cooling
- Central Air
- Disclosures
- Nat Hazard Disclosure
- Entry Level
- Exterior Details
- Back Yard, Front Yard, Garden/Play, Side Yard, Landscape Back, Landscape Front, Low Maintenance, Private Entrance
- Flooring
- Tile, Carpet
- Foundation
- Fire Place
- Family Room, Gas Starter, Living Room
- Heating
- Zoned, Central, Fireplace(s)
- Laundry
- Dryer, Laundry Room, Washer, Cabinets
- Main Level
- 1 Bedroom, 1.5 Baths, Laundry Facility, No Steps to Entry, Main Entry
- Possession
- Close Of Escrow
- Architectural Style
- Traditional
- Construction Status
- Existing
- Additional Miscellaneous Features
- Back Yard, Front Yard, Garden/Play, Side Yard, Landscape Back, Landscape Front, Low Maintenance, Private Entrance
- Location
- Premium Lot, Other, Back Yard, Front Yard, Landscaped, Private, Sprinklers In Rear
- Roof
- Tile
- Water and Sewer
- Public
- Fee
- $122
MLS and other Information regarding properties for sale as shown in Theo have been obtained from various sources such as sellers, public records, agents and other third parties. This information may relate to the condition of the property, permitted or unpermitted uses, zoning, square footage, lot size/acreage or other matters affecting value or desirability. Unless otherwise indicated in writing, neither brokers, agents nor Theo have verified, or will verify, such information. If any such information is important to buyer in determining whether to buy, the price to pay or intended use of the property, buyer is urged to conduct their own investigation with qualified professionals, satisfy themselves with respect to that information, and to rely solely on the results of that investigation.
School data provided by GreatSchools. School service boundaries are intended to be used as reference only. To verify enrollment eligibility for a property, contact the school directly.
