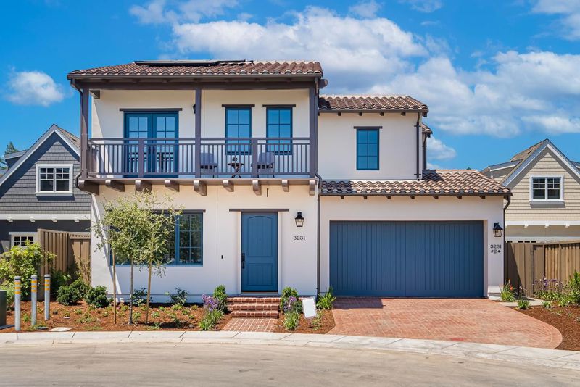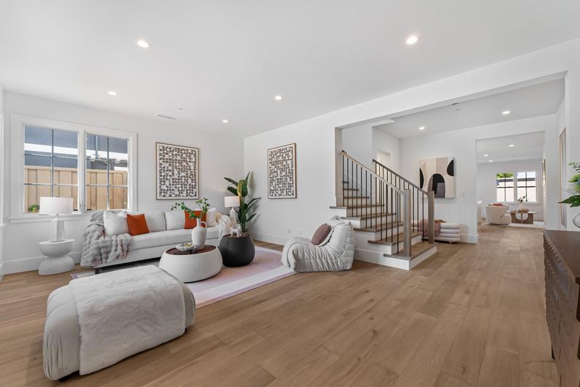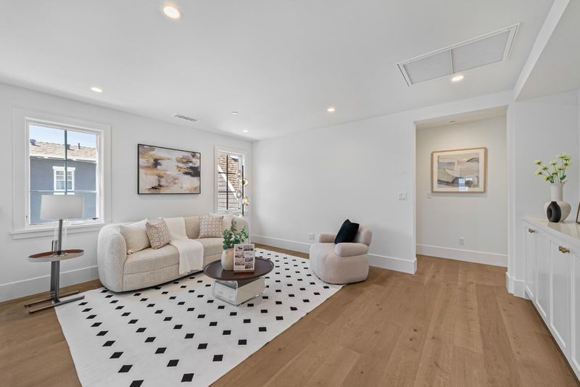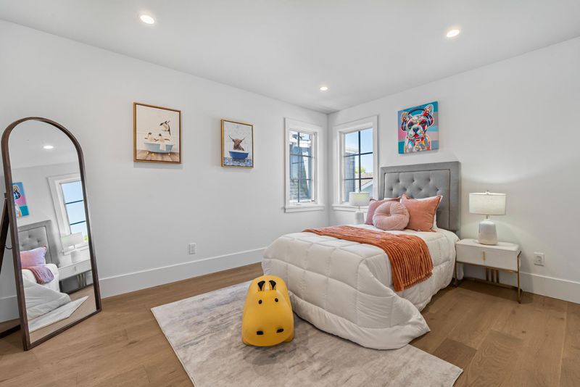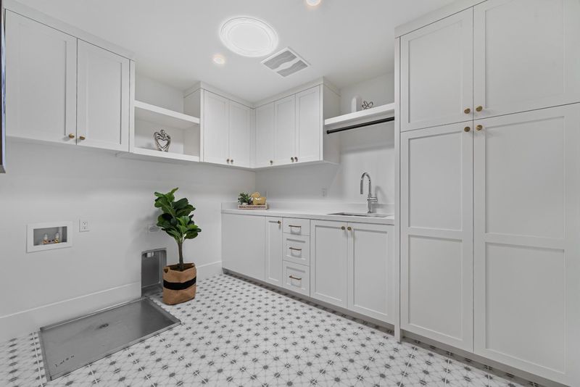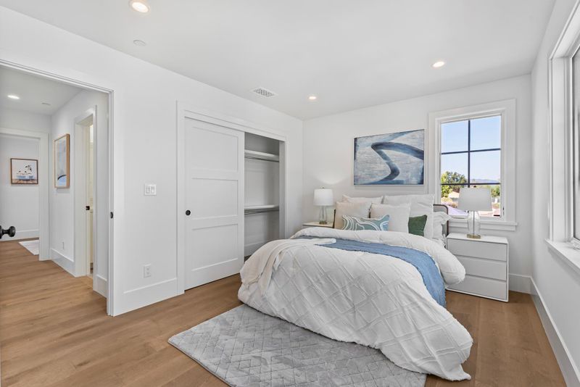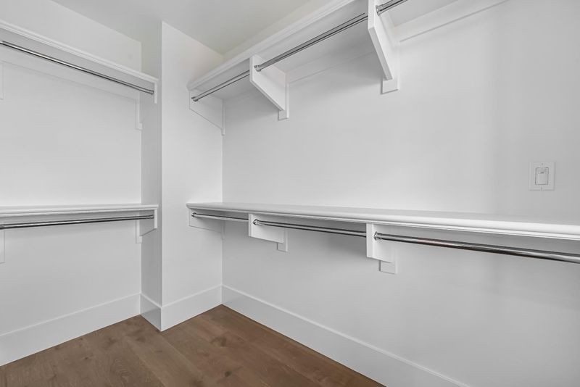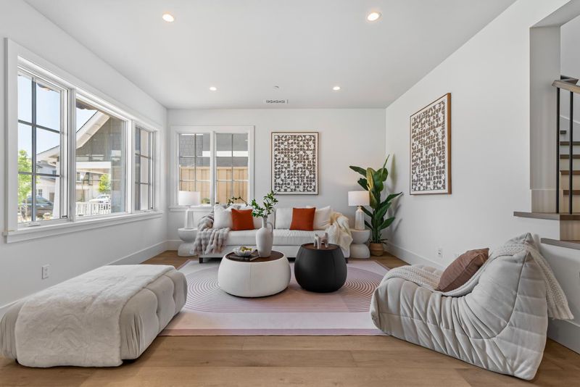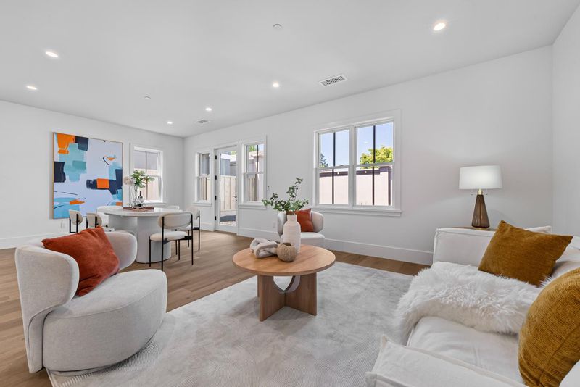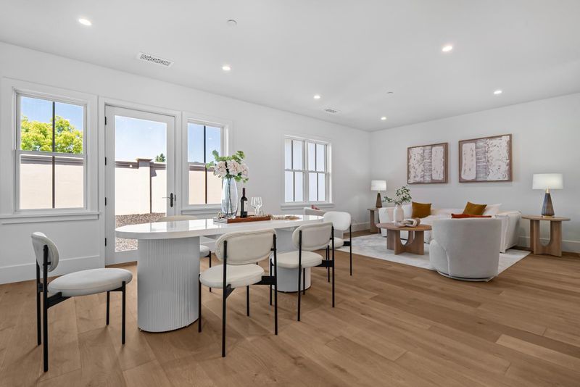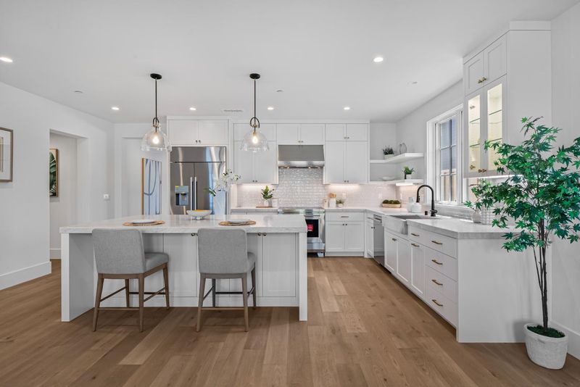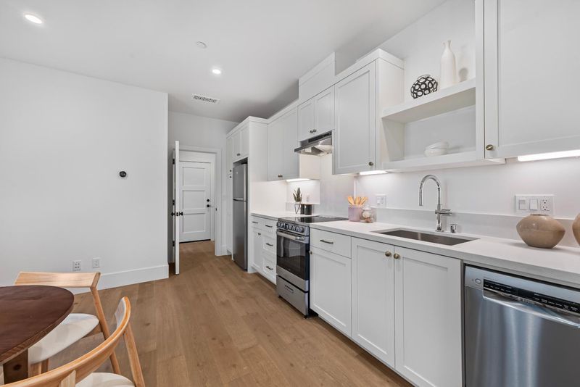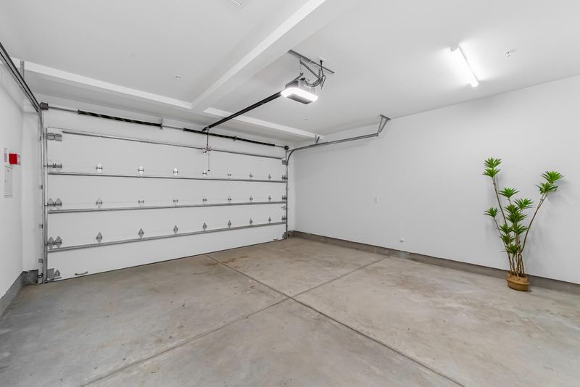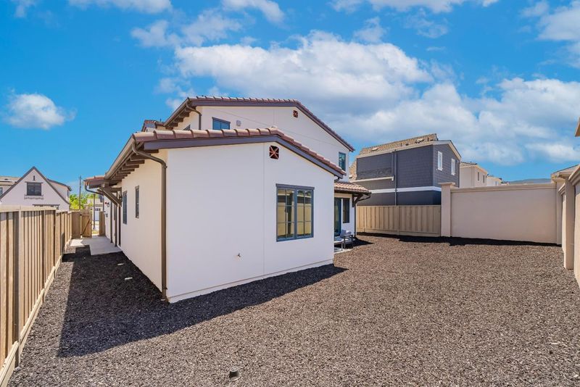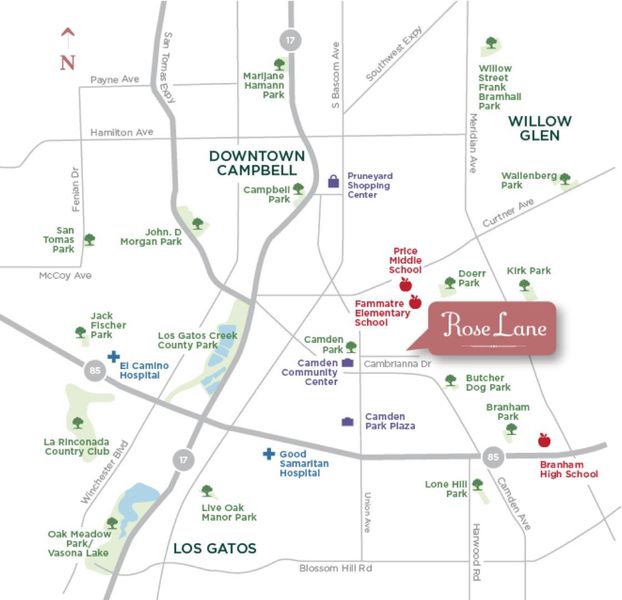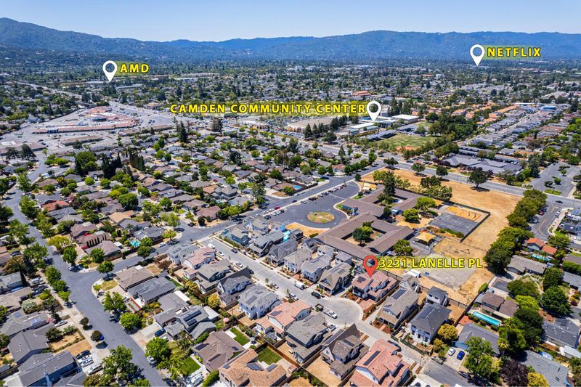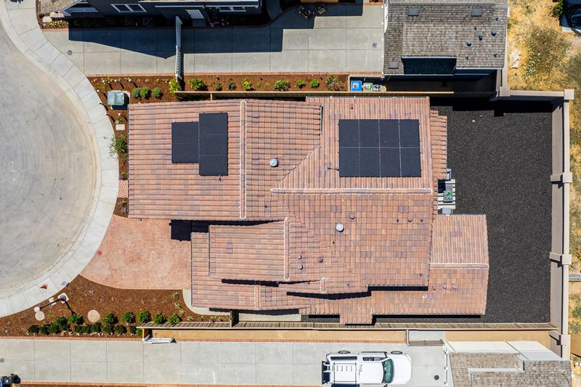
$3,299,000
3,200
SQ FT
$1,031
SQ/FT
3231 Lanelle Place
@ Union Avenue - 14 - Cambrian, San Jose
- 4 Bed
- 5 (4/1) Bath
- 2 Park
- 3,200 sqft
- SAN JOSE
-

-
Sat Jul 26, 1:00 pm - 4:00 pm
-
Sun Jul 27, 1:00 pm - 4:00 pm
Brand-new 4BR/4.5BA house, Rose Lane is a new neighborhood by award-winning builder Robson Homes. Wonderful Cambrian location, minutes to Downtown Willow Glen & Downtown Campbell. These are the absolute highest-end, most beautiful homes on the market. This 3,200 sq ft single-family residence includes a 1-bedroom/1-bathroom, 426 sq ft ADU, ideal for guests, extended family, or rental income. Modern designer finishes throughout, including: A chefs kitchen featuring Italian Carrara marble slab countertops, a Wolf 36" freestanding stainless steel induction range, 36" Pro Wall hood with 800 CFM blower, built-in microwave, and Bosch built-in dishwasher; Painted white cabinetry with designer knobs and pulls in all locations European Oak engineered hardwood floors throughout the entire home; This all-electric home is built for efficiency and sustainability, with: A fully owned solar PV system featuring 13 panels; LED recessed lighting for long-lasting performance; Pre-wiring for a 240V 60-amp EV charging outlet in the garage; Rheem ProTerra 80-gallon electric water heater with recirculation pump. Dont miss your chance to own one of the most beautiful and energy-efficient homes in one of the most sought-after neighborhoods in Silicon Valley.
- Days on Market
- 3 days
- Current Status
- Active
- Original Price
- $3,299,000
- List Price
- $3,299,000
- On Market Date
- Jul 23, 2025
- Property Type
- Single Family Home
- Area
- 14 - Cambrian
- Zip Code
- 95124
- MLS ID
- ML82015621
- APN
- 414-21-064
- Year Built
- 2025
- Stories in Building
- 2
- Possession
- Unavailable
- Data Source
- MLSL
- Origin MLS System
- MLSListings, Inc.
Fammatre Elementary School
Charter K-5 Elementary
Students: 553 Distance: 0.4mi
Chrysallis Elementary School
Private K-4 Elementary, Coed
Students: 5 Distance: 0.5mi
Learning Pathways Kindergarten
Private K
Students: 12 Distance: 0.5mi
Steindorf STEAM School
Public K-8
Students: 502 Distance: 0.5mi
Price Charter Middle School
Charter 6-8 Middle
Students: 962 Distance: 0.5mi
St. Frances Cabrini Elementary School
Private PK-8 Elementary, Religious, Coed
Students: 628 Distance: 0.5mi
- Bed
- 4
- Bath
- 5 (4/1)
- Double Sinks, Marble, Shower and Tub, Solid Surface, Full on Ground Floor, Half on Ground Floor, Showers over Tubs - 2+, Primary - Oversized Tub, Primary - Stall Shower(s)
- Parking
- 2
- Attached Garage, Electric Car Hookup, Common Parking Area, Gate / Door Opener, Guest / Visitor Parking
- SQ FT
- 3,200
- SQ FT Source
- Unavailable
- Lot SQ FT
- 5,213.0
- Lot Acres
- 0.119674 Acres
- Kitchen
- Countertop - Stone, Dishwasher, Garbage Disposal, Hookups - Ice Maker, Island, Microwave, Oven - Self Cleaning, Pantry, Oven Range - Electric, Cooktop - Electric
- Cooling
- Central AC
- Dining Room
- Dining Area in Family Room
- Disclosures
- Natural Hazard Disclosure
- Family Room
- Kitchen / Family Room Combo
- Flooring
- Marble, Tile, Hardwood
- Foundation
- Concrete Slab
- Heating
- Heat Pump, Central Forced Air, Electric
- Laundry
- Electricity Hookup (220V), Tub / Sink, In Utility Room
- Views
- Neighborhood
- * Fee
- $245
- Name
- Compass Management
- Phone
- 408-226-3300
- *Fee includes
- Landscaping / Gardening, Management Fee, Reserves, Common Area Electricity, and Insurance - Common Area
MLS and other Information regarding properties for sale as shown in Theo have been obtained from various sources such as sellers, public records, agents and other third parties. This information may relate to the condition of the property, permitted or unpermitted uses, zoning, square footage, lot size/acreage or other matters affecting value or desirability. Unless otherwise indicated in writing, neither brokers, agents nor Theo have verified, or will verify, such information. If any such information is important to buyer in determining whether to buy, the price to pay or intended use of the property, buyer is urged to conduct their own investigation with qualified professionals, satisfy themselves with respect to that information, and to rely solely on the results of that investigation.
School data provided by GreatSchools. School service boundaries are intended to be used as reference only. To verify enrollment eligibility for a property, contact the school directly.
