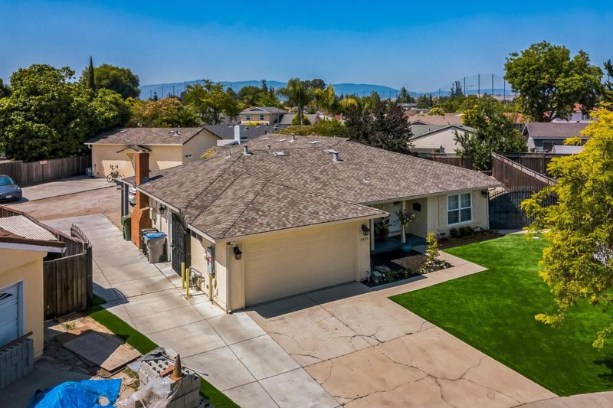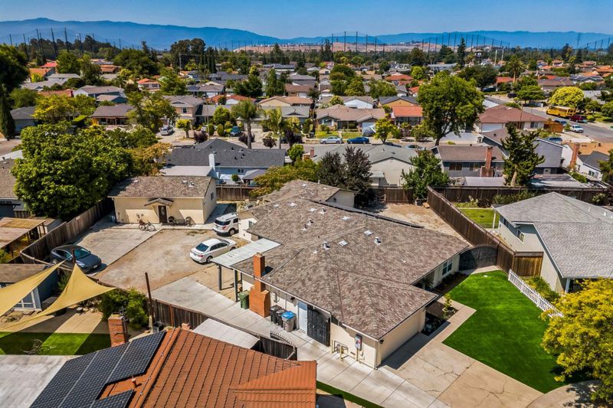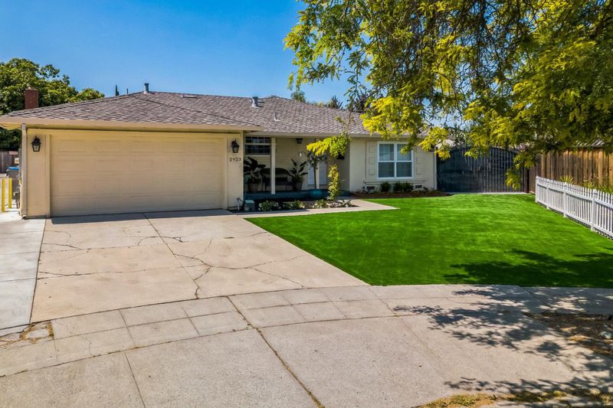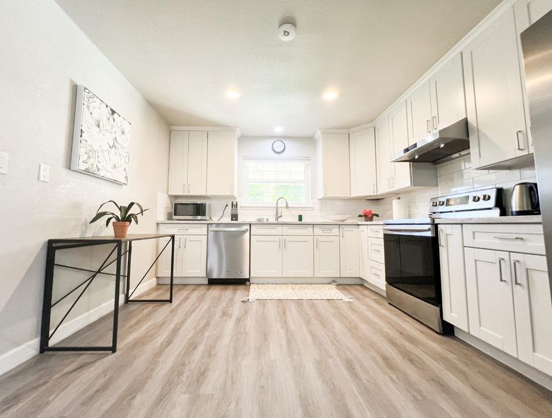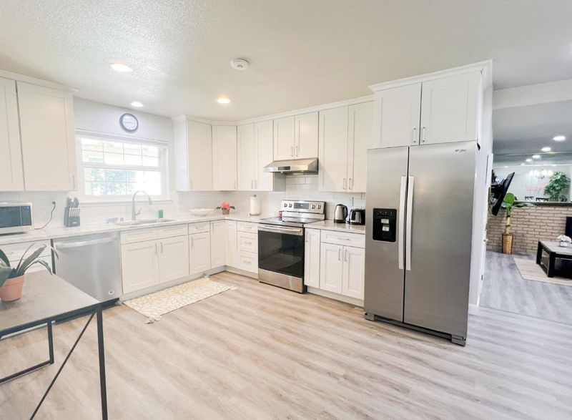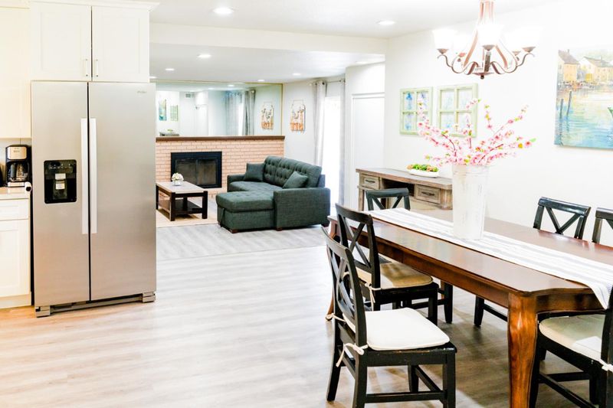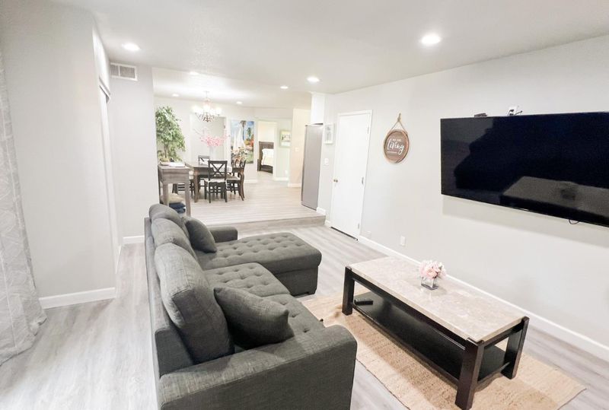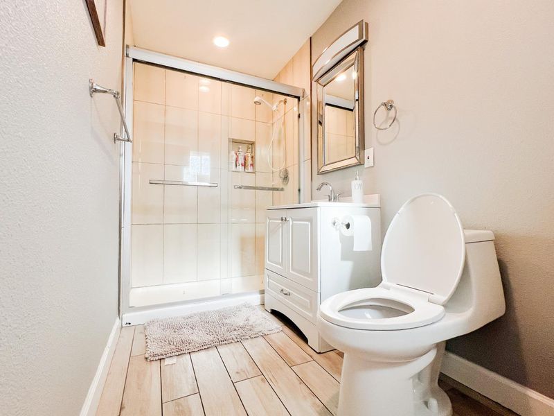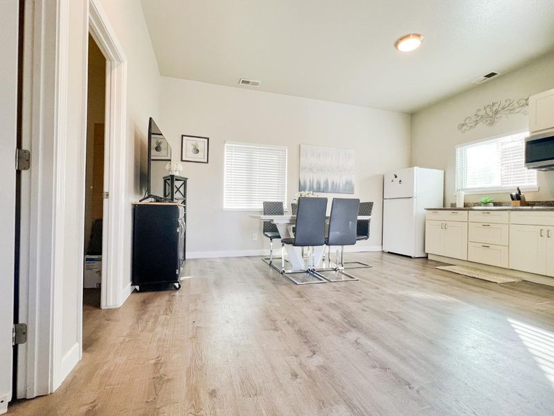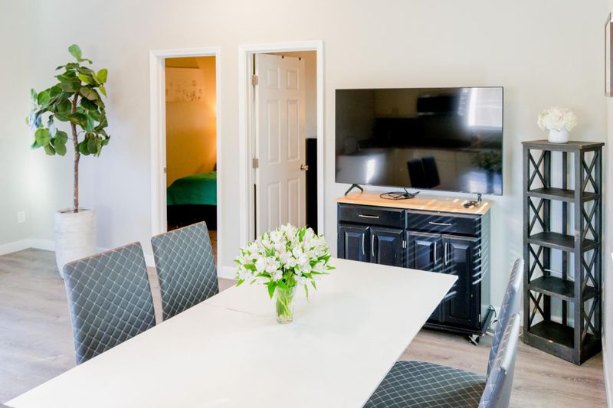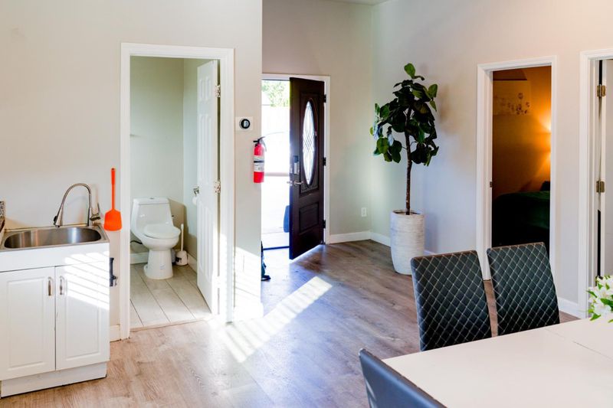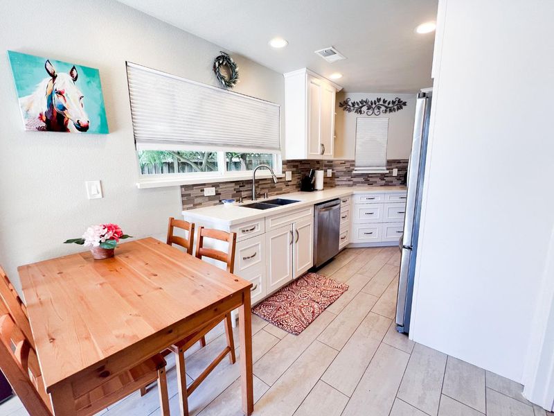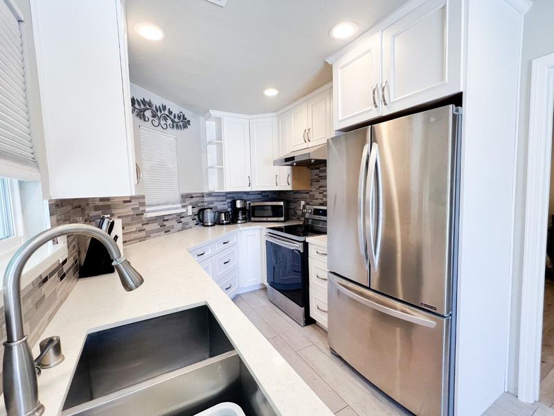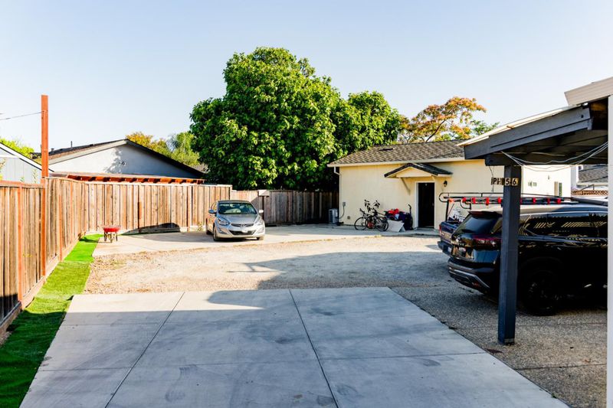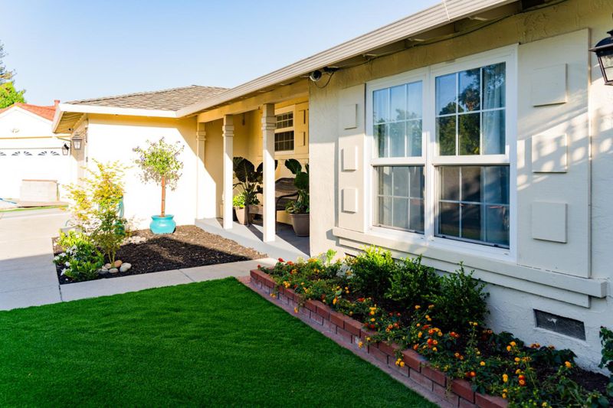 Price Reduced
Price Reduced
$1,749,999
2,392
SQ FT
$732
SQ/FT
2923 Philip Court
@ Sylvia - 11 - South San Jose, San Jose
- 6 Bed
- 5 Bath
- 8 Park
- 2,392 sqft
- San Jose
-

-
Sun Jun 29, 1:00 pm - 4:00 pm
Rare Multi-Unit Offering in Evergreen Renovated Triplex with Flexible Layout, ADU Potential, and Exceptional Versatility! This thoughtfully upgraded triplex sits on a spacious 12,320 sq ft lot in a quiet cul-de-sac, offering a wide range of living options and long-term value. Ideal for investors, multigenerational households, or buyers seeking income support through creative living arrangements. With its flexible layout, the property can function as up to 5 separate rental units, each offering privacy, functionality, and strong potential for consistent occupancy. Suitable for long-term tenants, short-term rentals, or extended family living. Renovated between 2018 and 2025 with modern kitchens, updated electrical and plumbing, dual-pane windows, and a newer roof and lawn. Detached garage includes laundry and storage, plus ample off-street parking for added convenience. Located just 5 minutes to Eastridge Mall, 3 minutes to Capitol Expressway, 4 minutes to Hwy 101, 10 minutes to Evergreen Village Square, and 15 minutes to Santana Row. Zoned for top-rated Silver Creek High School. A rare opportunity to own a well-maintained, move-in ready multi-unit property in one of East San Joses most desirable neighborhoods, offering comfort, flexibility, and long-term upside.
- Days on Market
- 3 days
- Current Status
- Active
- Original Price
- $1,749,999
- List Price
- $1,749,999
- On Market Date
- Jun 26, 2025
- Property Type
- Single Family Home
- Area
- 11 - South San Jose
- Zip Code
- 95121
- MLS ID
- ML82012552
- APN
- 499-04-016
- Year Built
- 1969
- Stories in Building
- 1
- Possession
- COE
- Data Source
- MLSL
- Origin MLS System
- MLSListings, Inc.
Windmill Springs Elementary School
Public K-8 Elementary
Students: 440 Distance: 0.1mi
Tower Academy
Private PK-5 Elementary, Coed
Students: 95 Distance: 0.2mi
Liberty Baptist School
Private PK-12 Combined Elementary And Secondary, Religious, Coed
Students: 103 Distance: 0.7mi
O. B. Whaley Elementary School
Public K-6 Elementary
Students: 385 Distance: 0.7mi
Stonegate Elementary School
Public K-8 Elementary
Students: 681 Distance: 0.8mi
Dove Hill Elementary School
Public K-6 Elementary
Students: 420 Distance: 0.8mi
- Bed
- 6
- Bath
- 5
- Granite, Shower and Tub
- Parking
- 8
- Attached Garage, Parking Area
- SQ FT
- 2,392
- SQ FT Source
- Unavailable
- Lot SQ FT
- 12,320.0
- Lot Acres
- 0.282828 Acres
- Kitchen
- 220 Volt Outlet, Oven - Electric
- Cooling
- Central AC
- Dining Room
- Breakfast Bar, Breakfast Nook, Dining Area
- Disclosures
- Natural Hazard Disclosure
- Family Room
- Kitchen / Family Room Combo
- Flooring
- Laminate
- Foundation
- Crawl Space
- Fire Place
- Wood Burning
- Heating
- Central Forced Air
- Laundry
- Electricity Hookup (220V)
- Possession
- COE
- Architectural Style
- A-Frame, Other
- Fee
- Unavailable
MLS and other Information regarding properties for sale as shown in Theo have been obtained from various sources such as sellers, public records, agents and other third parties. This information may relate to the condition of the property, permitted or unpermitted uses, zoning, square footage, lot size/acreage or other matters affecting value or desirability. Unless otherwise indicated in writing, neither brokers, agents nor Theo have verified, or will verify, such information. If any such information is important to buyer in determining whether to buy, the price to pay or intended use of the property, buyer is urged to conduct their own investigation with qualified professionals, satisfy themselves with respect to that information, and to rely solely on the results of that investigation.
School data provided by GreatSchools. School service boundaries are intended to be used as reference only. To verify enrollment eligibility for a property, contact the school directly.
