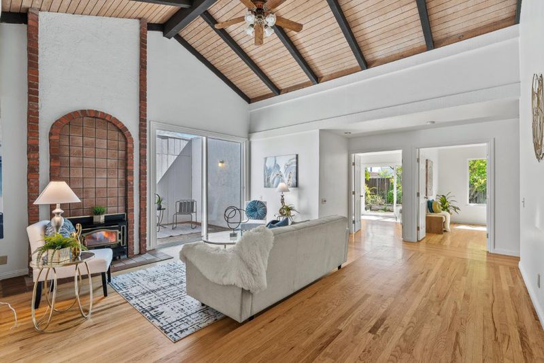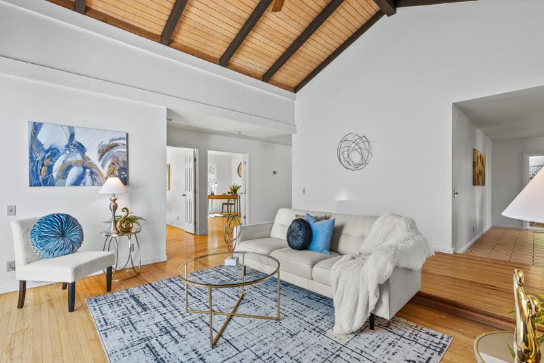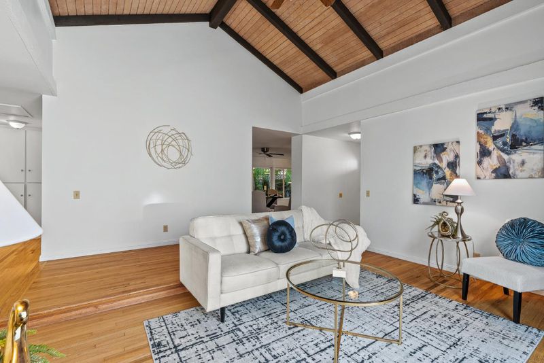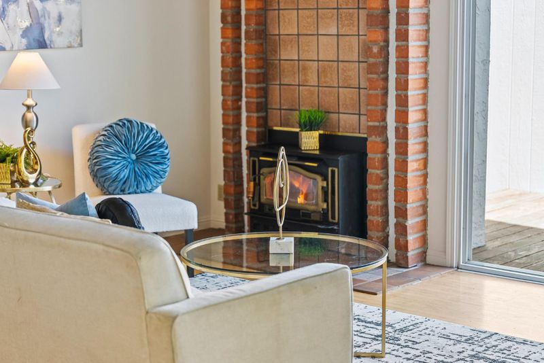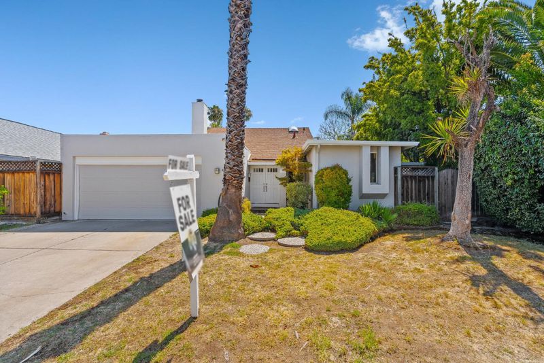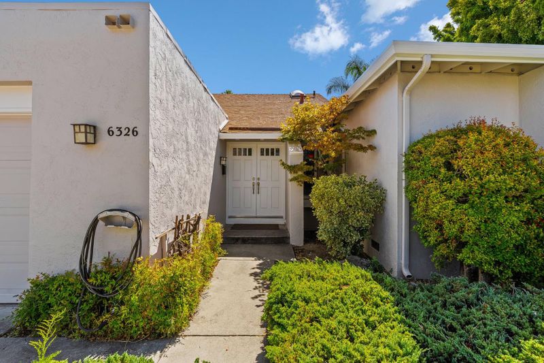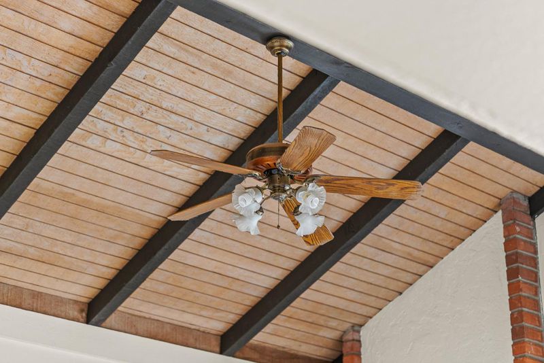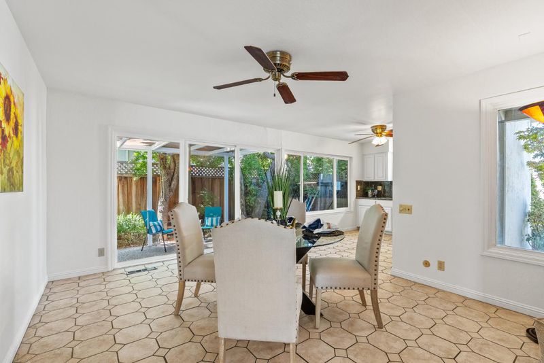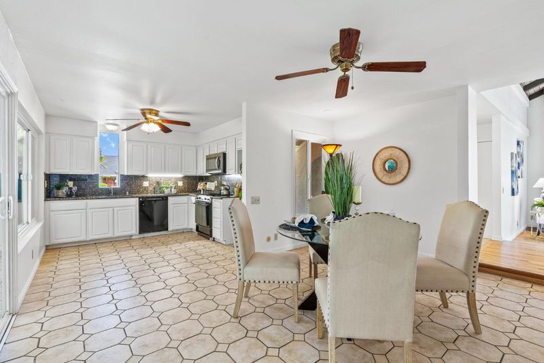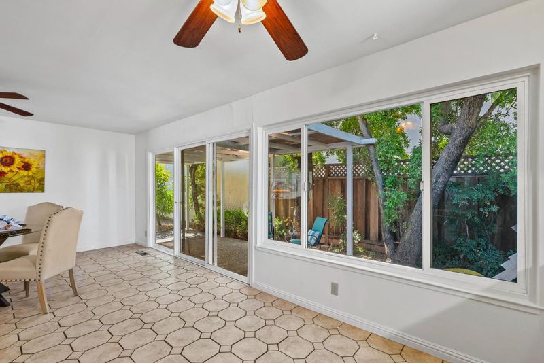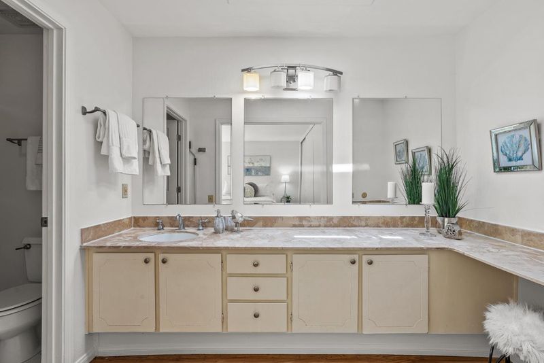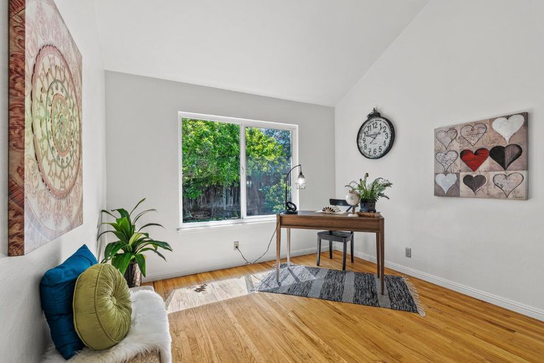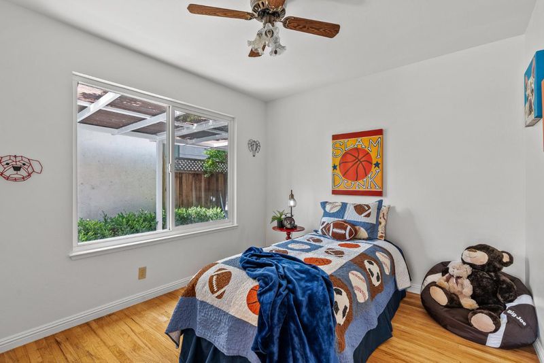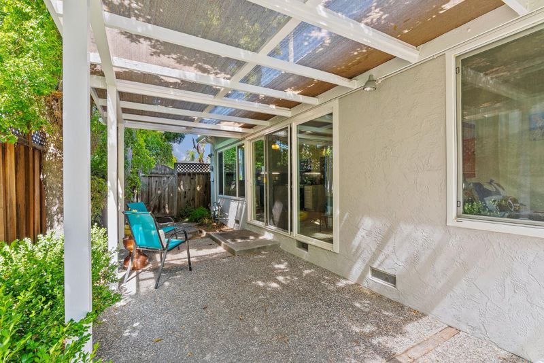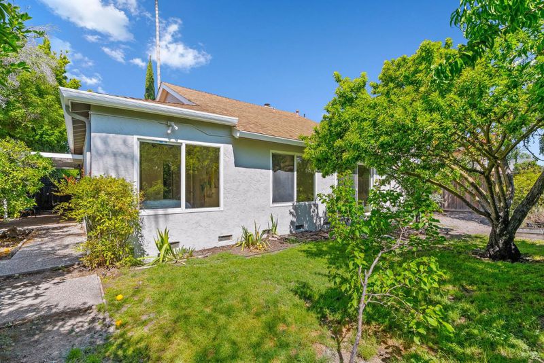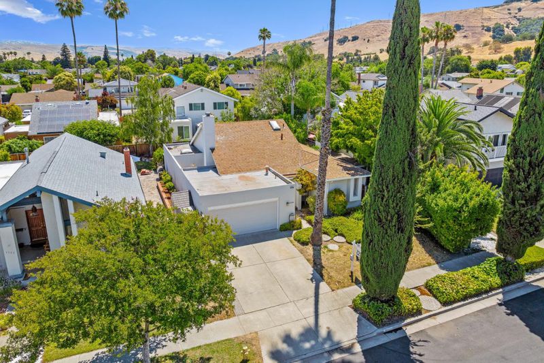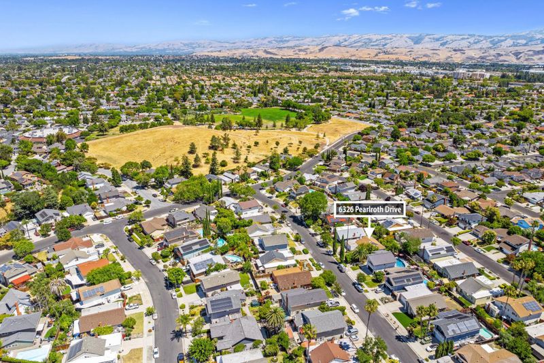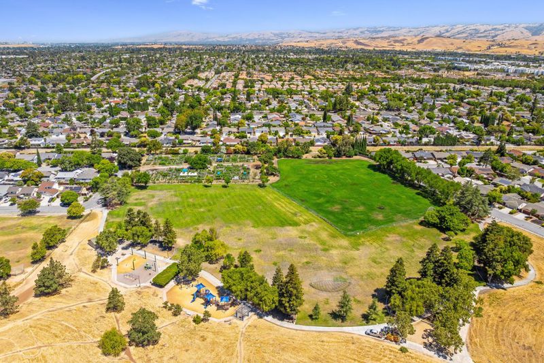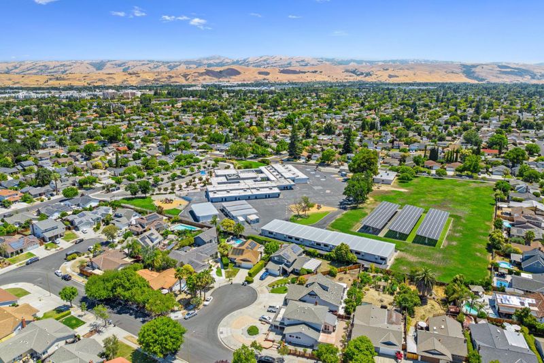
$1,398,888
1,597
SQ FT
$876
SQ/FT
6326 Pearlroth Drive
@ Los Pinos - 12 - Blossom Valley, San Jose
- 4 Bed
- 2 Bath
- 2 Park
- 1,597 sqft
- SAN JOSE
-

-
Sat Jul 26, 1:00 pm - 4:00 pm
-
Sun Jul 27, 1:00 pm - 4:00 pm
Tucked in the scenic Santa Teresa foothills of Blossom Valley, this charming single-story 4-bedroom, 2-bath home offers 1,597 sq ft of bright, open living space and peaceful hillside views. Inside, you'll find vaulted ceilings with exposed beams, and beautifully preserved original hardwood floors that add warmth and character. The open-concept kitchen features freshly painted walls and refinished cabinets, creating a crisp, modern touch that complements the homes timeless charm. Enjoy seamless indoor-outdoor living with a lush backyard, easy access to nearby parks and trails, and a covered patio off the kitchen ideal for morning coffee, perfect for entertaining guests or relaxing in nature. Just steps from parks and top schools, and minutes to shopping, the Kaiser Hospital and major highways (85/87/101) a rare blend of comfort, convenience, and location in the heart of Blossom Valley.
- Days on Market
- 11 days
- Current Status
- Active
- Original Price
- $1,398,888
- List Price
- $1,398,888
- On Market Date
- Jul 10, 2025
- Property Type
- Single Family Home
- Area
- 12 - Blossom Valley
- Zip Code
- 95123
- MLS ID
- ML82013828
- APN
- 689-37-069
- Year Built
- 1969
- Stories in Building
- 1
- Possession
- Unavailable
- Data Source
- MLSL
- Origin MLS System
- MLSListings, Inc.
Taylor (Bertha) Elementary School
Public K-6 Elementary, Coed
Students: 683 Distance: 0.3mi
Legacy Christian School
Private PK-8
Students: 230 Distance: 0.3mi
Glider Elementary School
Public K-6 Elementary
Students: 620 Distance: 0.6mi
Oak Ridge Elementary School
Public K-6 Elementary
Students: 570 Distance: 0.9mi
Santa Teresa Elementary School
Public K-6 Elementary
Students: 623 Distance: 1.0mi
Santa Teresa High School
Public 9-12 Secondary
Students: 2145 Distance: 1.0mi
- Bed
- 4
- Bath
- 2
- Shower over Tub - 1, Stall Shower
- Parking
- 2
- Attached Garage
- SQ FT
- 1,597
- SQ FT Source
- Unavailable
- Lot SQ FT
- 5,500.0
- Lot Acres
- 0.126263 Acres
- Pool Info
- None
- Kitchen
- 220 Volt Outlet, Dishwasher, Oven Range - Built-In
- Cooling
- None
- Dining Room
- Breakfast Nook, No Formal Dining Room
- Disclosures
- Natural Hazard Disclosure
- Family Room
- Kitchen / Family Room Combo
- Flooring
- Hardwood, Tile, Vinyl / Linoleum
- Foundation
- Concrete Perimeter
- Fire Place
- Insert, Living Room, Wood Burning
- Heating
- Forced Air, Gas
- Laundry
- Gas Hookup, In Garage
- Fee
- Unavailable
MLS and other Information regarding properties for sale as shown in Theo have been obtained from various sources such as sellers, public records, agents and other third parties. This information may relate to the condition of the property, permitted or unpermitted uses, zoning, square footage, lot size/acreage or other matters affecting value or desirability. Unless otherwise indicated in writing, neither brokers, agents nor Theo have verified, or will verify, such information. If any such information is important to buyer in determining whether to buy, the price to pay or intended use of the property, buyer is urged to conduct their own investigation with qualified professionals, satisfy themselves with respect to that information, and to rely solely on the results of that investigation.
School data provided by GreatSchools. School service boundaries are intended to be used as reference only. To verify enrollment eligibility for a property, contact the school directly.
