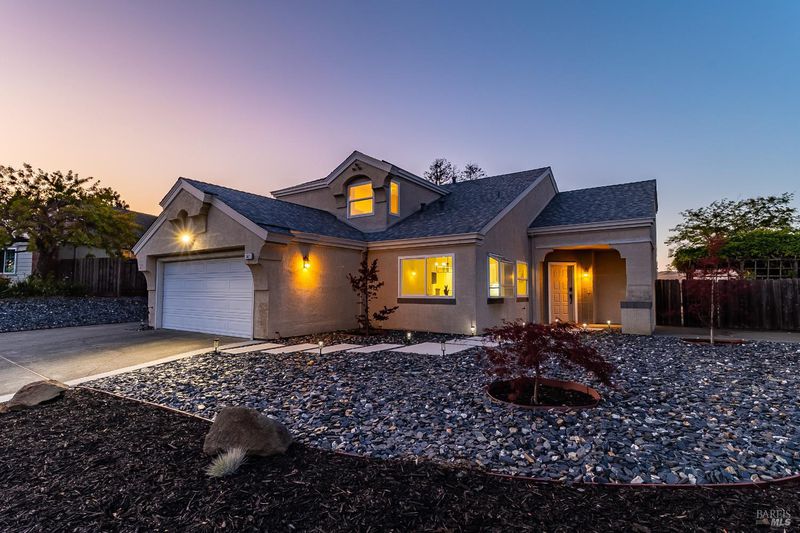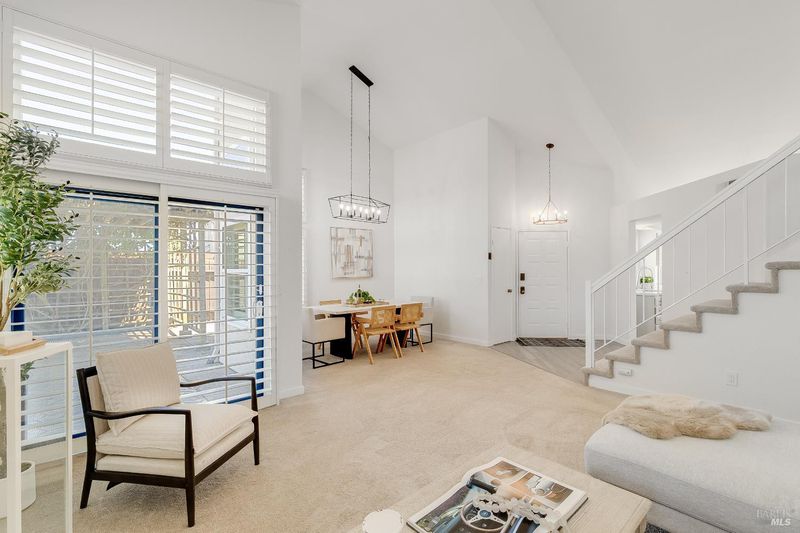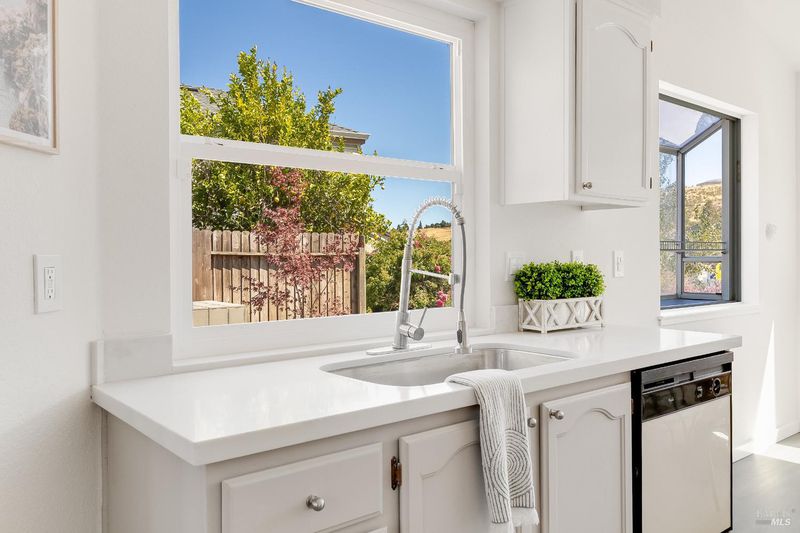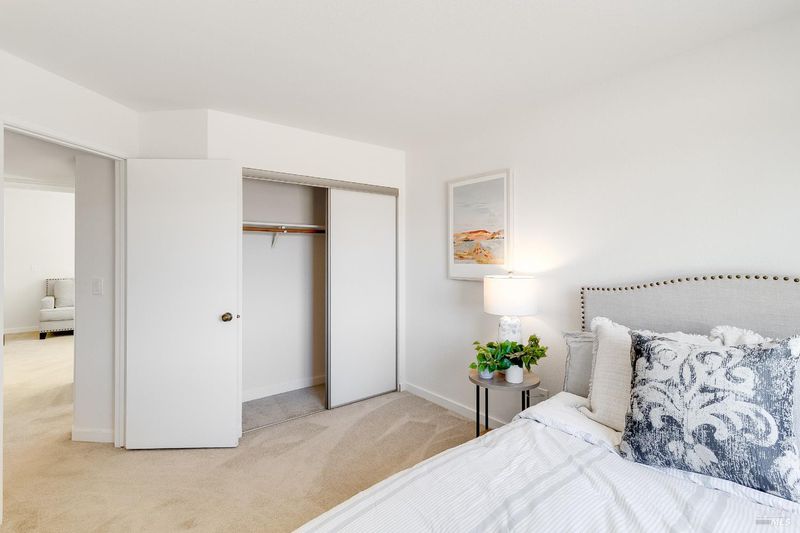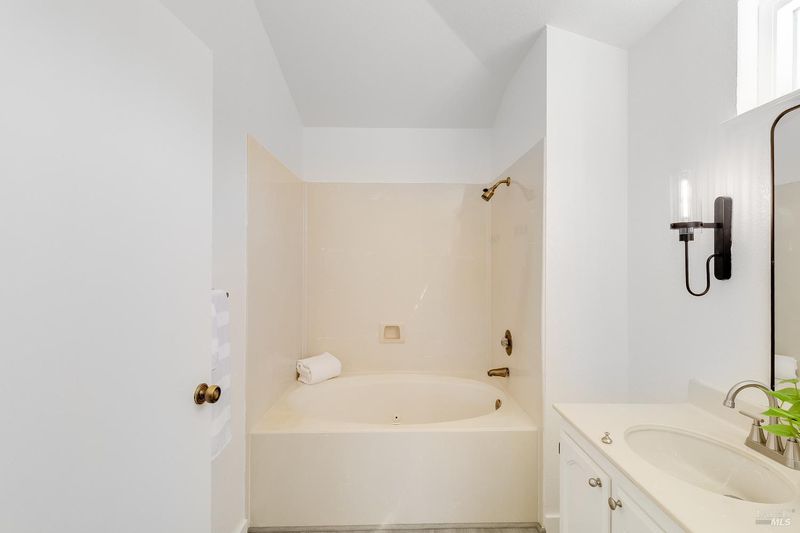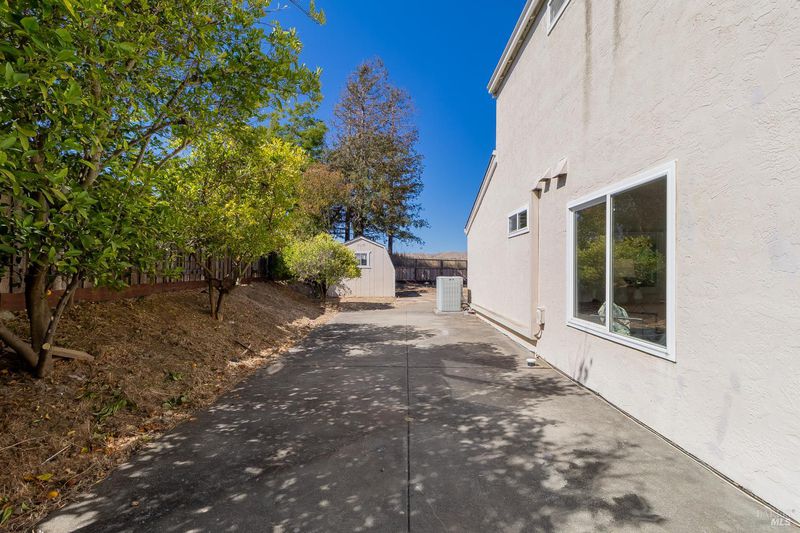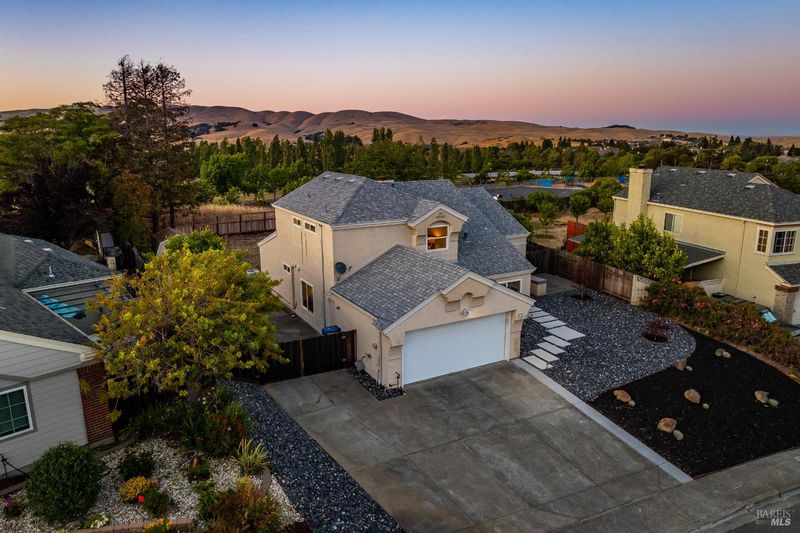
$899,000
1,902
SQ FT
$473
SQ/FT
567 Primrose Lane
@ Rose - Benicia 1, Benicia
- 3 Bed
- 2 Bath
- 6 Park
- 1,902 sqft
- Benicia
-

Welcome to 567 Primrose Lane an inviting 3-bedroom, 2-bathroom home nestled in the heart of the Southampton Hills in Benicia, CA. Fresh interior paint, updated flooring, and modernized cabinets give this home a clean, updated feel throughout. Step outside to a large backyard that's ready for your dream outdoor space. Whether you envision a garden, patio, or play area, there's plenty of room to make it your own. The expansive side yard offers enough space to park both an RV and a boat, a rare find! The backyard backs up to a peaceful community park, providing a quiet and scenic setting. Walking trails and local schools are just a short stroll away, making this location as convenient as it is comfortable. Benicia offers a welcoming small-town atmosphere with quick access to the best of the Bay Area. You're just a short drive to the Vallejo Ferry and close to the world-renowned wine country of Napa Valley. Don't miss your chance to make 567 Primrose Lane your new home, schedule a showing today!
- Days on Market
- 11 days
- Current Status
- Active
- Original Price
- $899,000
- List Price
- $899,000
- On Market Date
- Jul 10, 2025
- Property Type
- Single Family Residence
- Area
- Benicia 1
- Zip Code
- 94510
- MLS ID
- 325061783
- APN
- 0083-331-070
- Year Built
- 1991
- Stories in Building
- Unavailable
- Possession
- Close Of Escrow
- Data Source
- BAREIS
- Origin MLS System
Matthew Turner Elementary School
Public K-5 Elementary
Students: 498 Distance: 0.1mi
Joe Henderson Elementary School
Public K-5 Elementary
Students: 548 Distance: 0.6mi
Benicia Middle School
Public 6-8 Middle
Students: 1063 Distance: 1.3mi
Benicia High School
Public 9-12 Secondary
Students: 1565 Distance: 1.7mi
The Beal Academy
Private 8-12 Coed
Students: NA Distance: 1.7mi
Mary Farmar Elementary School
Public K-5 Elementary
Students: 443 Distance: 1.8mi
- Bed
- 3
- Bath
- 2
- Double Sinks, Jetted Tub, Tub w/Shower Over, Window
- Parking
- 6
- Attached, Boat Storage, Garage Facing Front, Interior Access, RV Access, RV Possible, Uncovered Parking Spaces 2+
- SQ FT
- 1,902
- SQ FT Source
- Assessor Auto-Fill
- Lot SQ FT
- 11,944.0
- Lot Acres
- 0.2742 Acres
- Cooling
- Central
- Dining Room
- Dining/Living Combo
- Living Room
- Cathedral/Vaulted
- Flooring
- Carpet, Vinyl
- Fire Place
- Other
- Heating
- Central
- Laundry
- Hookups Only, In Garage
- Upper Level
- Full Bath(s), Loft, Primary Bedroom
- Main Level
- Bedroom(s), Dining Room, Family Room, Full Bath(s), Garage, Kitchen, Street Entrance
- Views
- Hills, Park
- Possession
- Close Of Escrow
- Architectural Style
- Contemporary
- Fee
- $0
MLS and other Information regarding properties for sale as shown in Theo have been obtained from various sources such as sellers, public records, agents and other third parties. This information may relate to the condition of the property, permitted or unpermitted uses, zoning, square footage, lot size/acreage or other matters affecting value or desirability. Unless otherwise indicated in writing, neither brokers, agents nor Theo have verified, or will verify, such information. If any such information is important to buyer in determining whether to buy, the price to pay or intended use of the property, buyer is urged to conduct their own investigation with qualified professionals, satisfy themselves with respect to that information, and to rely solely on the results of that investigation.
School data provided by GreatSchools. School service boundaries are intended to be used as reference only. To verify enrollment eligibility for a property, contact the school directly.
