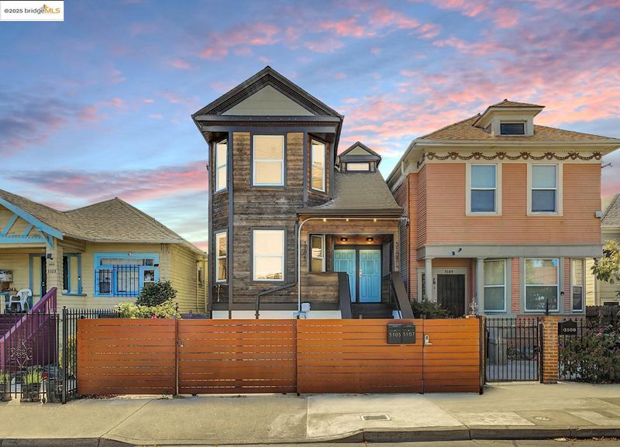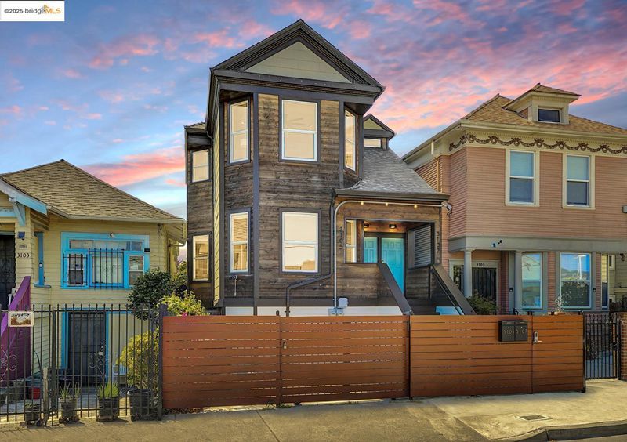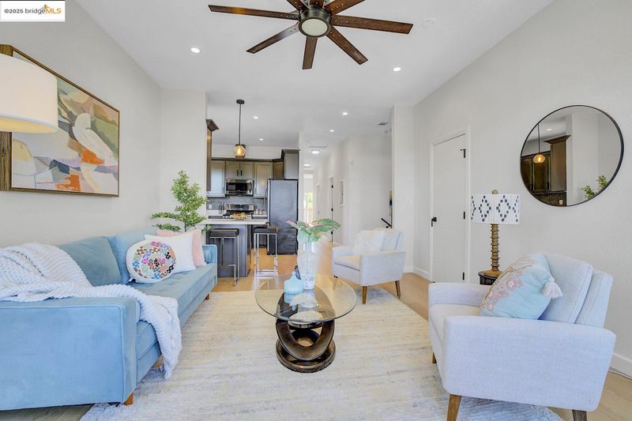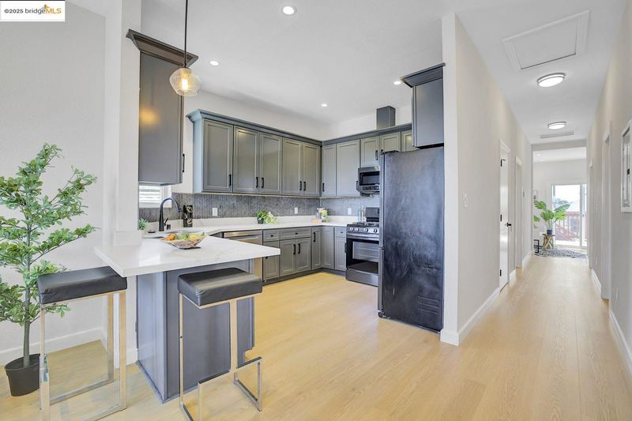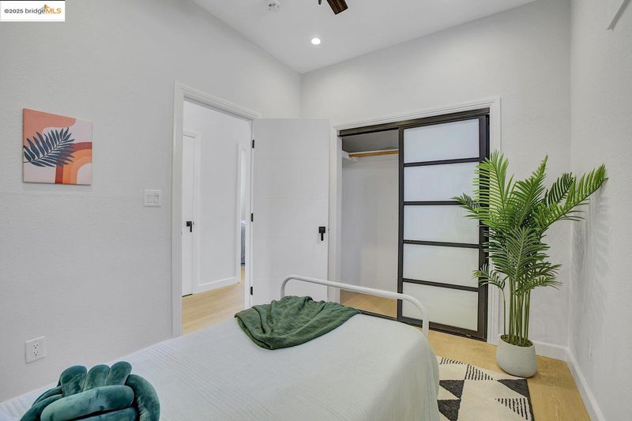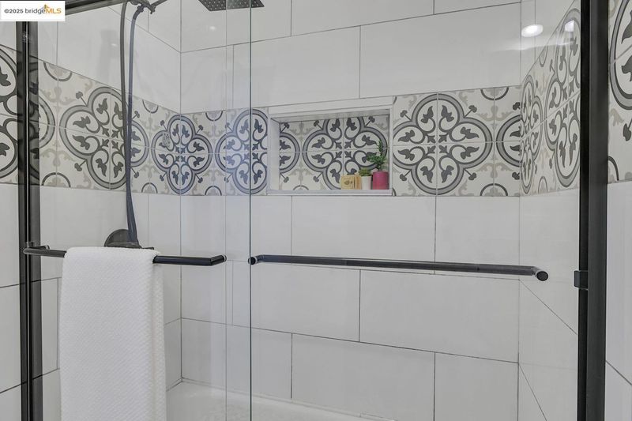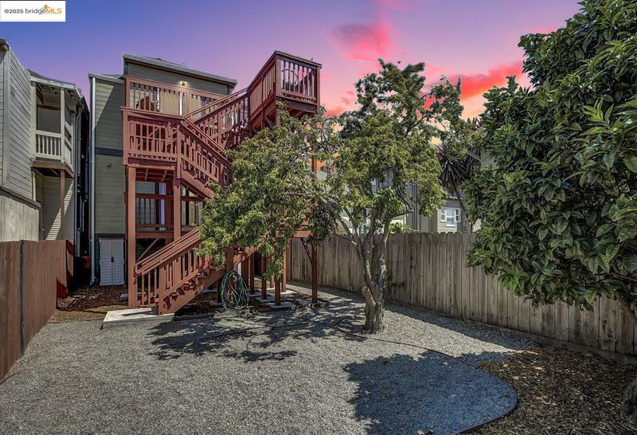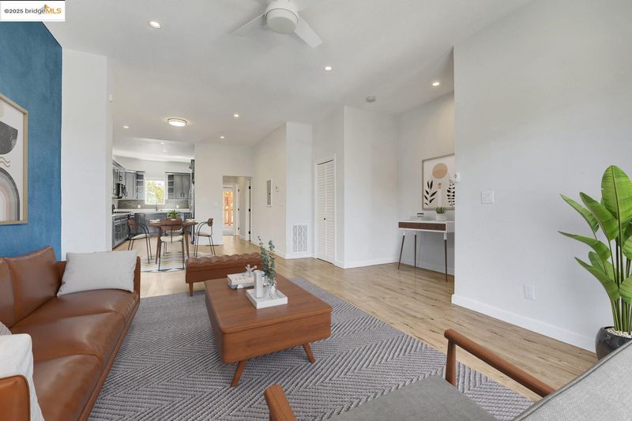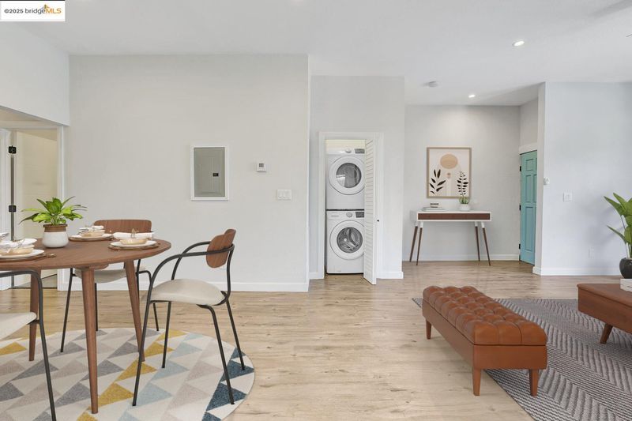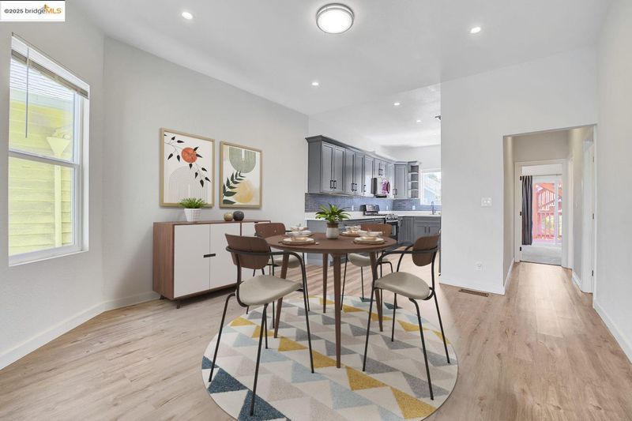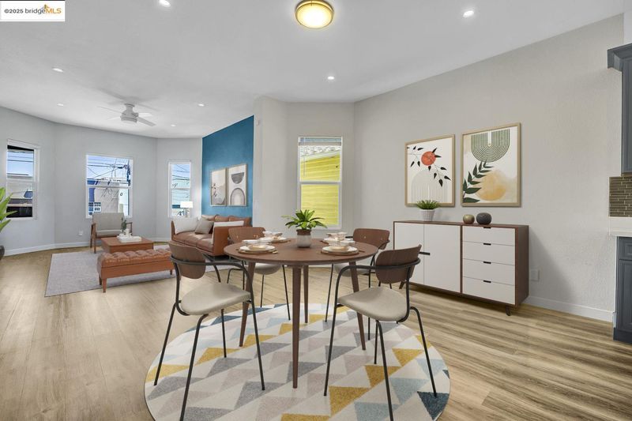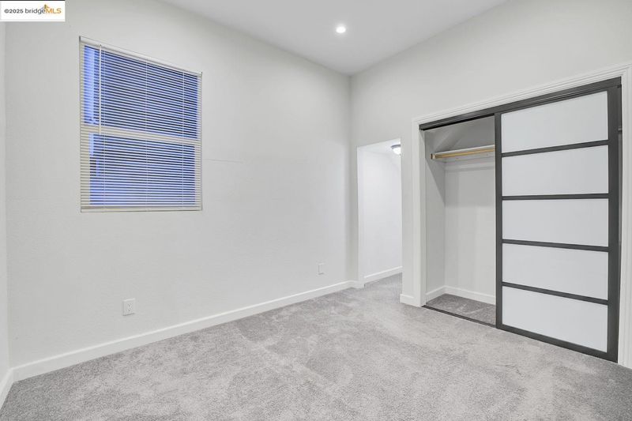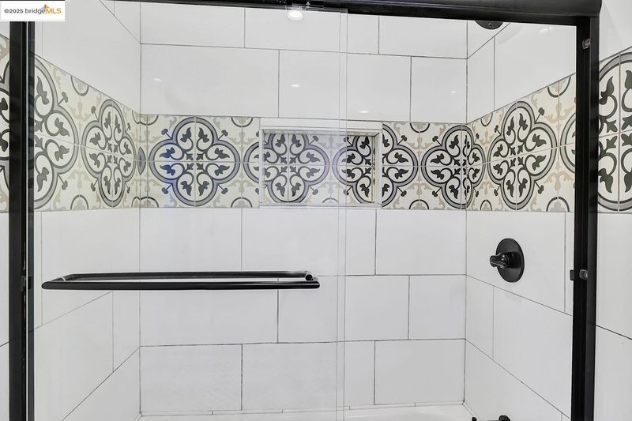
$899,000
1,871
SQ FT
$480
SQ/FT
3107 Filbert St
@ 30th St/32nd St - West Oakland, Oakland
- 4 Bed
- 2 Bath
- 0 Park
- 1,871 sqft
- Oakland
-

-
Sun Jul 13, 2:00 pm - 4:00 pm
Come and film your social media video here!
Okay, stop scrolling. You’ve found it. The one that makes all those other listings look painfully boring. Welcome to 3107 Filbert Street, the only address that matters. You want location? We're serving you the best of the Bay on a silver platter, smack-dab between the coolest parts of West Oakland, Berkeley, and Emeryville. You want views? That glittering San Francisco skyline across the bay is your new nightly entertainment, served up from your private "sky lounge" deck. No cover charge required. The property is a clever 2-unit duplex, styled for people who have better things to do than renovate. Live in one, let the other fund your lifestyle. It's not just a suggestion; it's a strategy. But the real power move is in the backyard. Forget farmer's markets. You'll be picking your own fruit from your own trees and collecting fresh eggs from your own glorious chicken coop. Yes, really. This isn't a garden; it's a flex. Your brunch game will never be the same. Look, this is the smartest, coolest property, a savvy investment and a multi-gen solution. If you’re done with the ordinary, let's talk.
- Current Status
- New
- Original Price
- $899,000
- List Price
- $899,000
- On Market Date
- Jul 11, 2025
- Property Type
- Detached
- D/N/S
- West Oakland
- Zip Code
- 94608
- MLS ID
- 41104403
- APN
- 546615
- Year Built
- 1895
- Stories in Building
- 2
- Possession
- Close Of Escrow
- Data Source
- MAXEBRDI
- Origin MLS System
- Bridge AOR
Hoover Elementary School
Public K-5 Elementary
Students: 269 Distance: 0.2mi
Edward Shands Adult
Public n/a Special Education
Students: 1 Distance: 0.2mi
Oakland Adult And Career Education
Public n/a Adult Education
Students: NA Distance: 0.2mi
Mcclymonds High School
Public 9-12 Secondary
Students: 383 Distance: 0.3mi
Vincent Academy
Charter K-5 Coed
Students: 242 Distance: 0.3mi
Elijah's University for Self-Development School
Private K-10
Students: NA Distance: 0.4mi
- Bed
- 4
- Bath
- 2
- Parking
- 0
- Off Street, Parking Lot
- SQ FT
- 1,871
- SQ FT Source
- Public Records
- Lot SQ FT
- 3,120.0
- Lot Acres
- 0.07 Acres
- Pool Info
- None
- Kitchen
- Dishwasher, Microwave, Range, Washer, Gas Water Heater, Stone Counters, Disposal, Range/Oven Built-in
- Cooling
- Ceiling Fan(s), No Air Conditioning
- Disclosures
- Nat Hazard Disclosure
- Entry Level
- Exterior Details
- Garden, Back Yard, Garden/Play, Entry Gate, Landscape Back, Storage Area, Yard Space
- Flooring
- Tile, Vinyl, Other
- Foundation
- Fire Place
- None
- Heating
- Forced Air
- Laundry
- In Unit
- Main Level
- 2 Bedrooms, 1 Bath
- Views
- Bay, City Lights, Downtown, Hills, Partial, City
- Possession
- Close Of Escrow
- Architectural Style
- Victorian
- Construction Status
- Existing
- Additional Miscellaneous Features
- Garden, Back Yard, Garden/Play, Entry Gate, Landscape Back, Storage Area, Yard Space
- Location
- Level, Back Yard, Landscaped, Private
- Roof
- Composition Shingles
- Water and Sewer
- Public
- Fee
- Unavailable
MLS and other Information regarding properties for sale as shown in Theo have been obtained from various sources such as sellers, public records, agents and other third parties. This information may relate to the condition of the property, permitted or unpermitted uses, zoning, square footage, lot size/acreage or other matters affecting value or desirability. Unless otherwise indicated in writing, neither brokers, agents nor Theo have verified, or will verify, such information. If any such information is important to buyer in determining whether to buy, the price to pay or intended use of the property, buyer is urged to conduct their own investigation with qualified professionals, satisfy themselves with respect to that information, and to rely solely on the results of that investigation.
School data provided by GreatSchools. School service boundaries are intended to be used as reference only. To verify enrollment eligibility for a property, contact the school directly.
