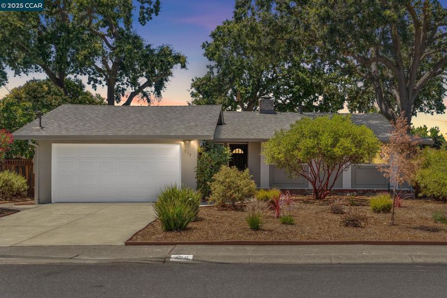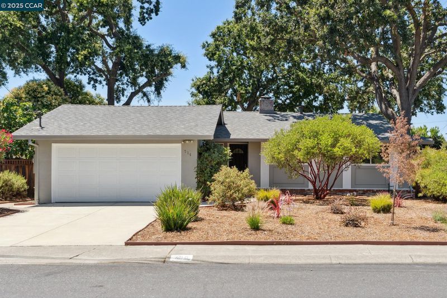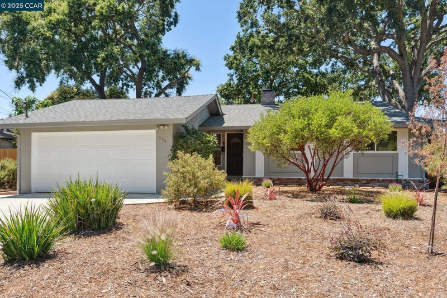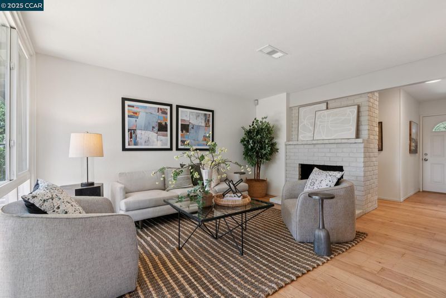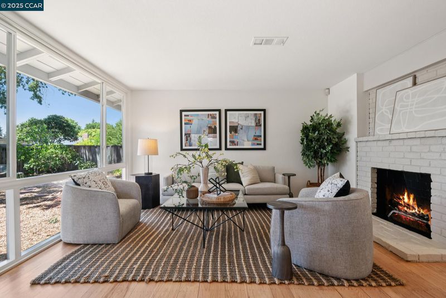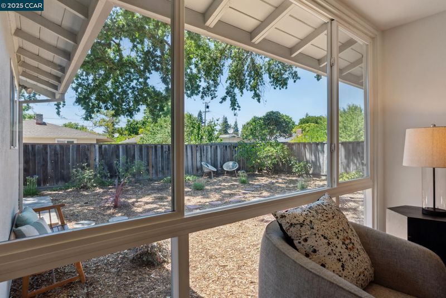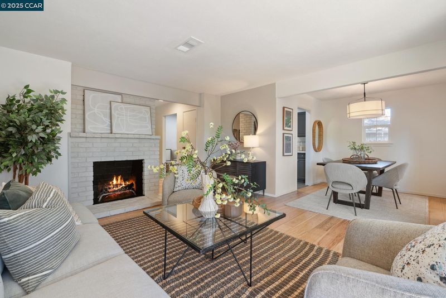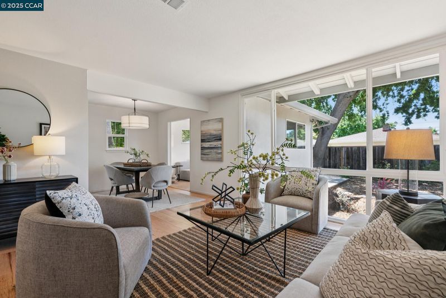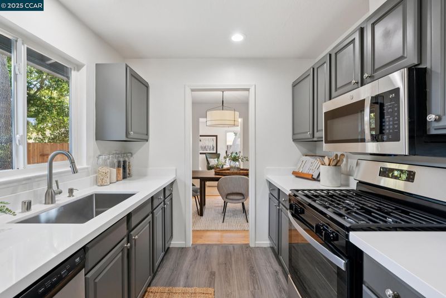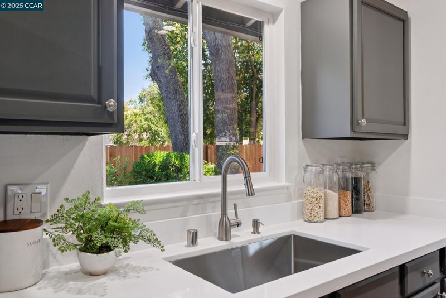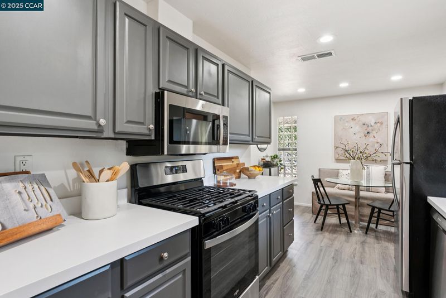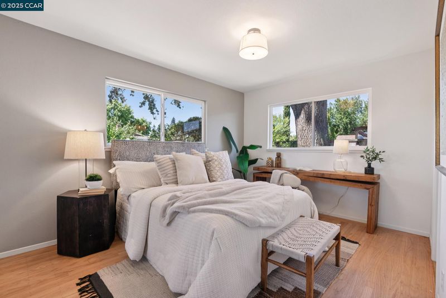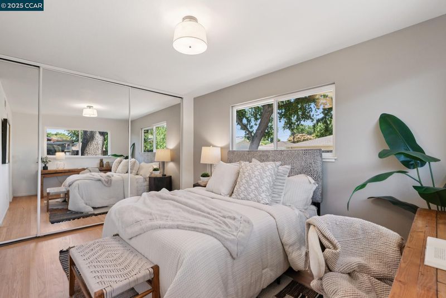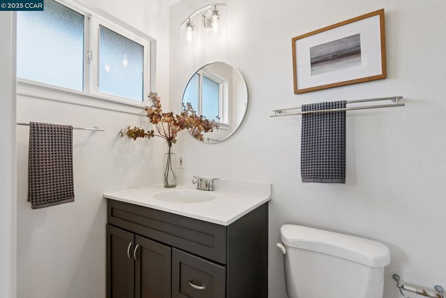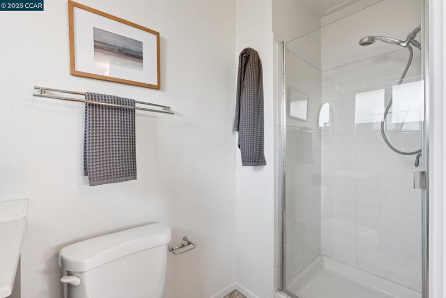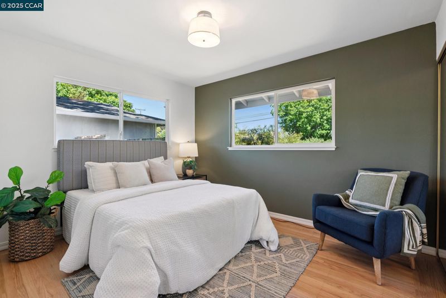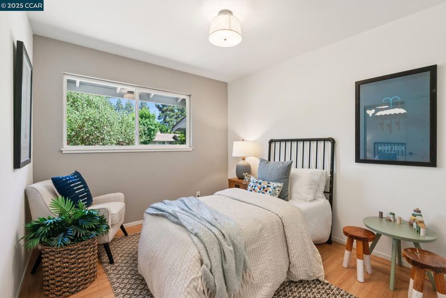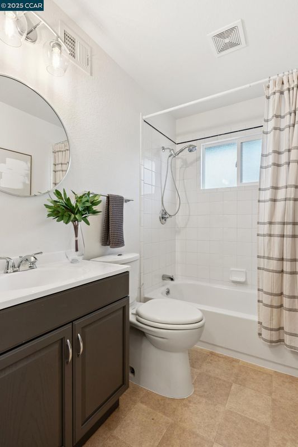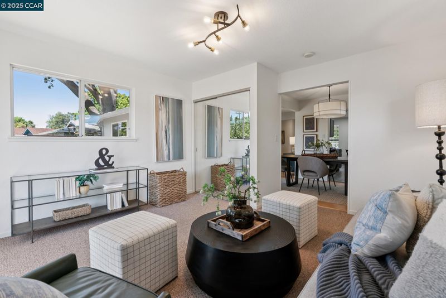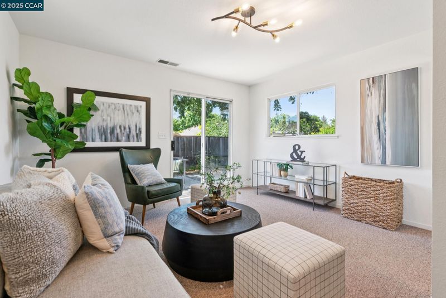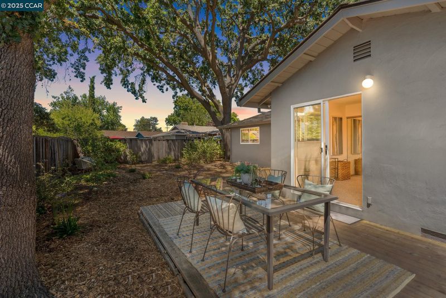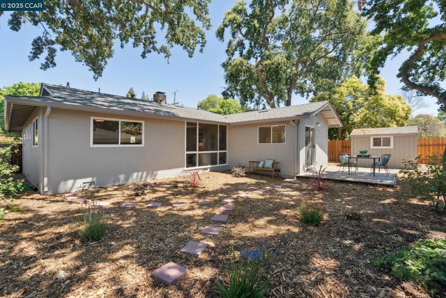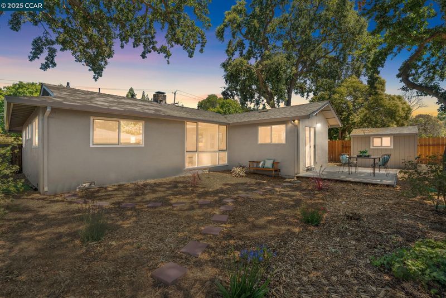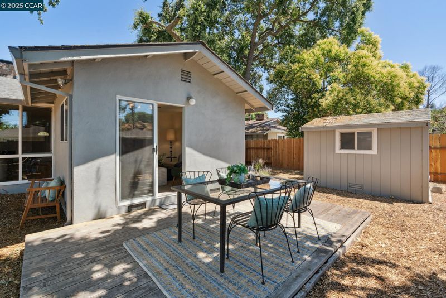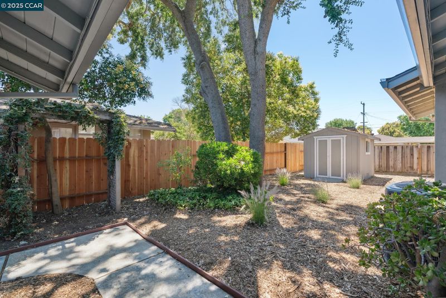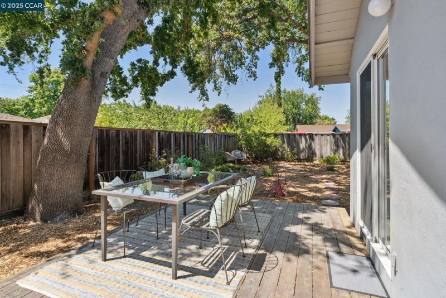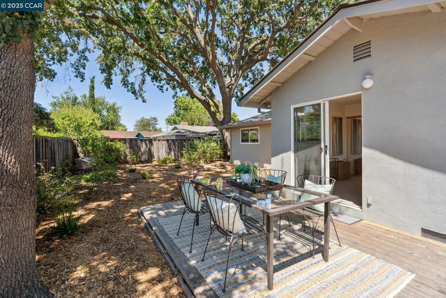
$860,000
1,443
SQ FT
$596
SQ/FT
736 Harvard Dr
@ Viking - Other, Pleasant Hill
- 4 Bed
- 2 Bath
- 2 Park
- 1,443 sqft
- Pleasant Hill
-

The property does not go back to Contra Costa Blvd. on the other side of the street. Gorgeous, READY TO MOVE IN. Tax records indicate three bedrooms, but the previous seller added a secondary Bedroom with a closet or a Bonus Room, which is why I listed four bedrooms. Newly painted interior and exterior. Hardwood floors are found throughout most of the property. Redone Bathrooms and Kitchen. Newer roof. Newer A/C and Heater. See Disclosures IO. You will not be disappointed showing 736 Harvard Drive. Inspections done: Home, Termite, and Sewer. For Further information, go to www.736HarvardDrive.com
- Current Status
- New
- Original Price
- $860,000
- List Price
- $860,000
- On Market Date
- Jul 11, 2025
- Property Type
- Detached
- D/N/S
- Other
- Zip Code
- 94523
- MLS ID
- 41104422
- APN
- 1530920071
- Year Built
- 1956
- Stories in Building
- 1
- Possession
- Close Of Escrow
- Data Source
- MAXEBRDI
- Origin MLS System
- CONTRA COSTA
Pacific Bridge Academy
Private 1-12
Students: 8 Distance: 0.4mi
College Park High School
Public 9-12 Secondary
Students: 2036 Distance: 0.5mi
Valley View Middle School
Public 6-8 Middle
Students: 815 Distance: 0.5mi
Gregory Gardens Elementary School
Public K-5 Elementary
Students: 415 Distance: 0.7mi
Anova Education - ACE Contra Costa
Private K-12
Students: 60 Distance: 0.8mi
Valhalla Elementary School
Public K-5 Elementary
Students: 569 Distance: 0.9mi
- Bed
- 4
- Bath
- 2
- Parking
- 2
- Attached, Int Access From Garage, Enclosed, Parking Lot, On Street, Garage Door Opener
- SQ FT
- 1,443
- SQ FT Source
- Public Records
- Lot SQ FT
- 7,300.0
- Lot Acres
- 0.17 Acres
- Pool Info
- None
- Kitchen
- Dishwasher, Gas Range, Microwave, Free-Standing Range, Refrigerator, Counter - Solid Surface, Eat-in Kitchen, Disposal, Gas Range/Cooktop, Range/Oven Free Standing, Updated Kitchen
- Cooling
- Central Air, Whole House Fan
- Disclosures
- Owner is Lic Real Est Agt, Disclosure Package Avail
- Entry Level
- Exterior Details
- Back Yard, Front Yard, Low Maintenance
- Flooring
- Hardwood, Carpet
- Foundation
- Fire Place
- Brick, Living Room
- Heating
- Forced Air, Natural Gas
- Laundry
- 220 Volt Outlet, Dryer, Gas Dryer Hookup, Laundry Room, Washer, Space For Frzr/Refr
- Main Level
- 4 Bedrooms, 2 Baths, Primary Bedrm Suite - 1, Laundry Facility, Main Entry
- Possession
- Close Of Escrow
- Basement
- Crawl Space
- Architectural Style
- Ranch
- Non-Master Bathroom Includes
- Shower Over Tub, Updated Baths
- Construction Status
- Existing
- Additional Miscellaneous Features
- Back Yard, Front Yard, Low Maintenance
- Location
- Level, Premium Lot, Back Yard
- Pets
- Yes
- Roof
- Composition
- Fee
- Unavailable
MLS and other Information regarding properties for sale as shown in Theo have been obtained from various sources such as sellers, public records, agents and other third parties. This information may relate to the condition of the property, permitted or unpermitted uses, zoning, square footage, lot size/acreage or other matters affecting value or desirability. Unless otherwise indicated in writing, neither brokers, agents nor Theo have verified, or will verify, such information. If any such information is important to buyer in determining whether to buy, the price to pay or intended use of the property, buyer is urged to conduct their own investigation with qualified professionals, satisfy themselves with respect to that information, and to rely solely on the results of that investigation.
School data provided by GreatSchools. School service boundaries are intended to be used as reference only. To verify enrollment eligibility for a property, contact the school directly.
