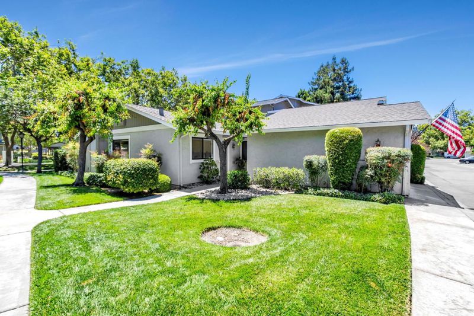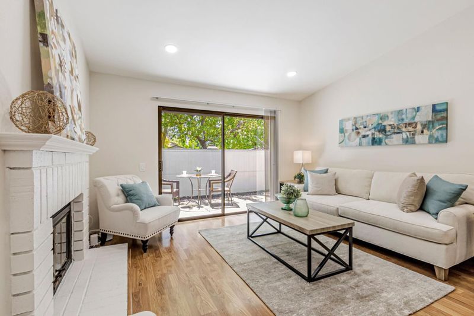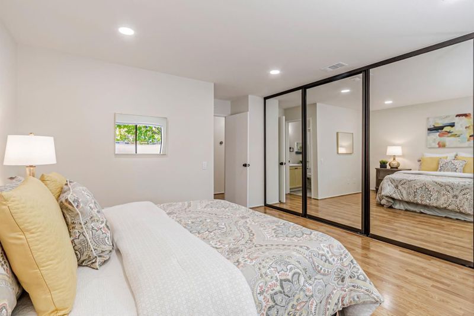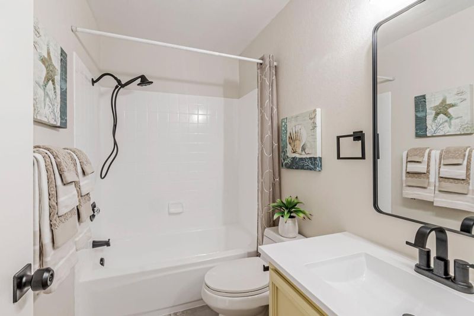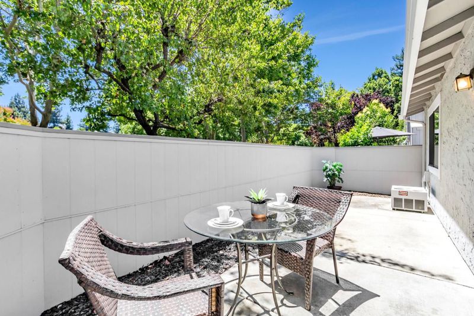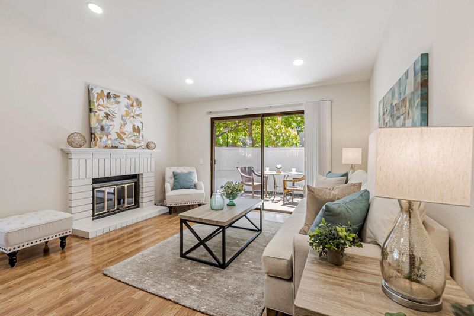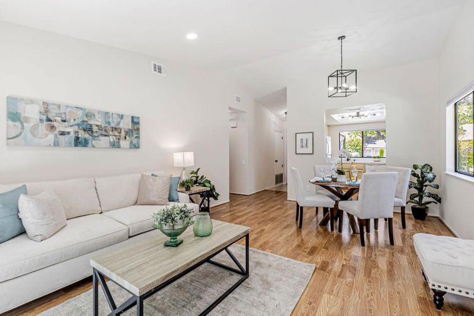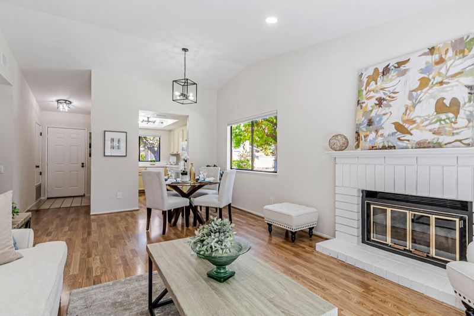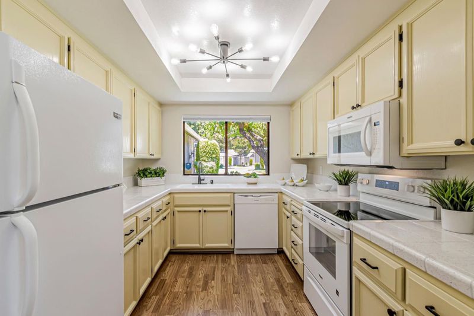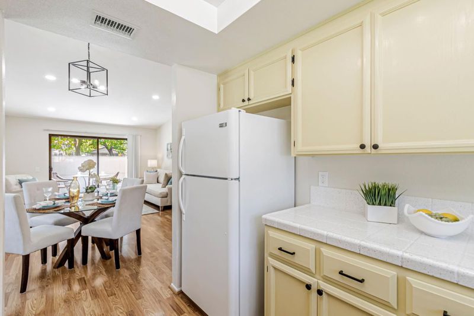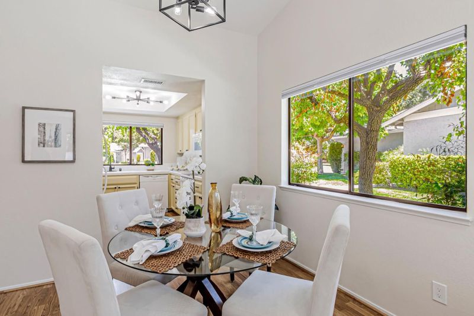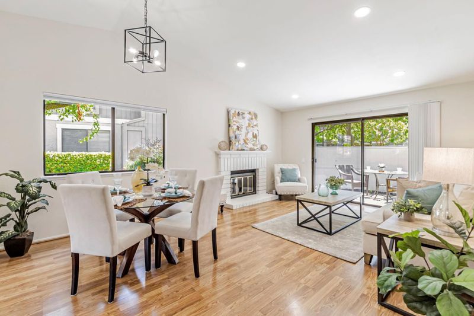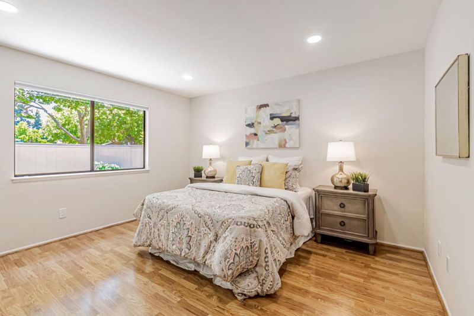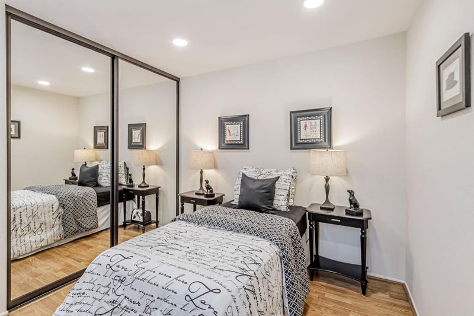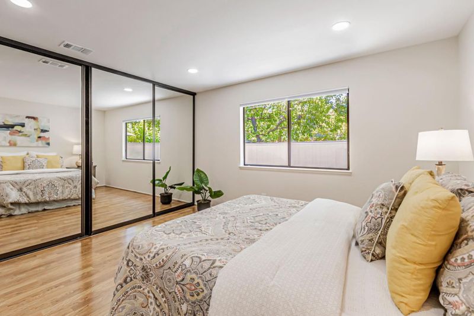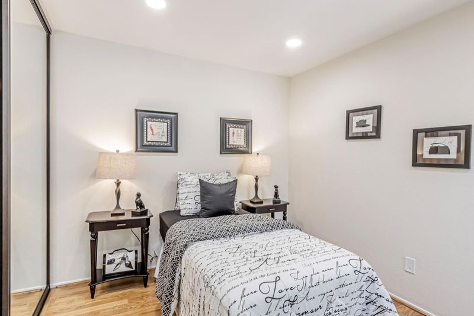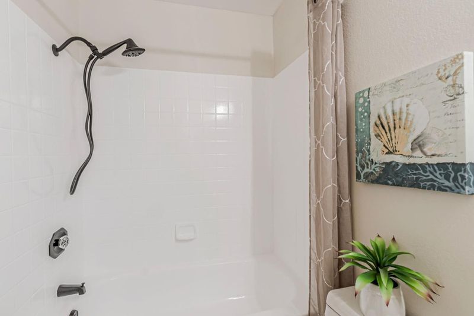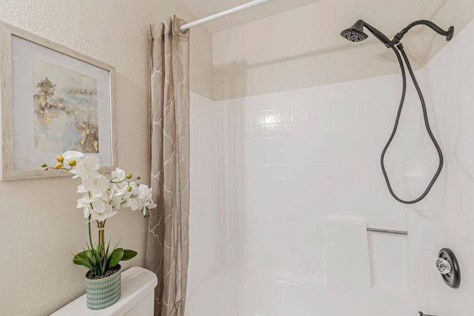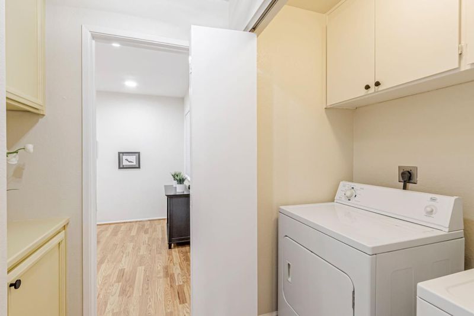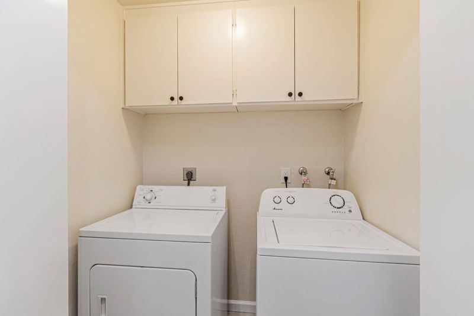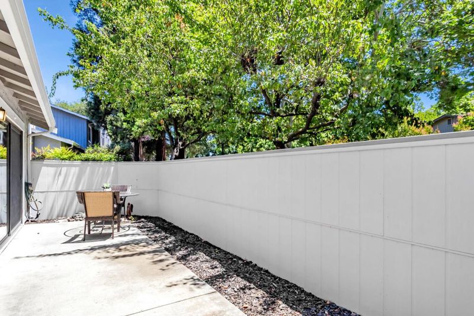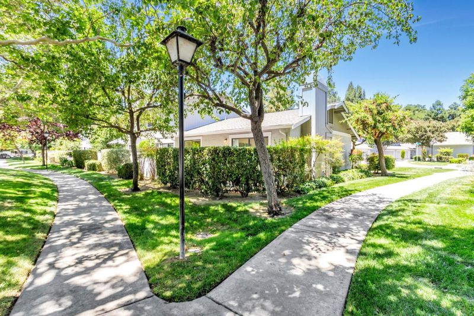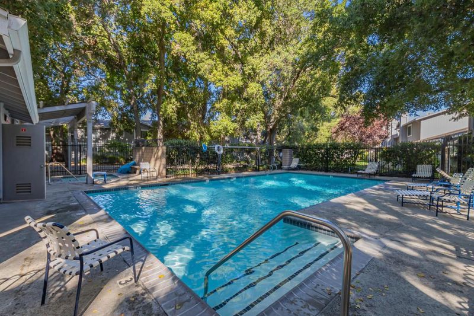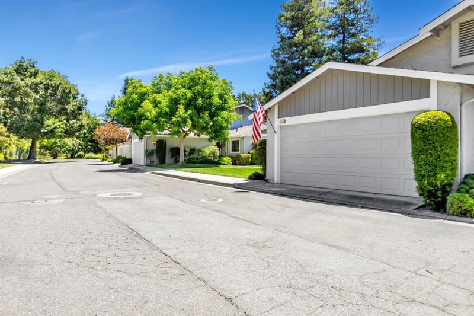
$750,000
992
SQ FT
$756
SQ/FT
4942 Red Creek Drive
@ Eagle Rock Road - 12 - Blossom Valley, San Jose
- 2 Bed
- 2 Bath
- 2 Park
- 992 sqft
- SAN JOSE
-

-
Sat Jul 26, 11:00 am - 2:00 pm
Please park in the guest parking only. Please keep driveway and curb areas free. Thank you.
-
Sun Jul 27, 11:00 am - 2:00 pm
Please park in the guest parking only. Please keep driveway and curb areas free. Thank you.
Welcome to 4942 Red Creek Drive | Located In The Deer Run 1 - Frontier Village Community | Spacious 1- Story Unit End With 2 Bedrooms, 2 Baths and 992 Square Feet of Living Space | Private Rear Fenced Yard With Large Sliding Glass Door | Spacious Living and Dining Room | Updated Kitchen, Bathrooms & Bedrooms | New Dishwasher & Stove With a Built-In Microwave | SMART Home Featuring: Smart Thermostat, Smart Lights Throughout The Entire Home, Smart Fans in The Bathroom With Bluetooth, Smart Garage Door Opener and Smart Security Cameras In The Front and Rear | 2 Car Attached Garage | Community Amenities Include: Gated Pool & Hot-Tub | Conveniently Located Near Edenvale Park / Hayes Mansion, Edenvale Library and Walking Distance to Hayes Elementary School |
- Days on Market
- 14 days
- Current Status
- Active
- Original Price
- $750,000
- List Price
- $750,000
- On Market Date
- Jul 11, 2025
- Property Type
- Condominium
- Area
- 12 - Blossom Valley
- Zip Code
- 95136
- MLS ID
- ML82008843
- APN
- 685-27-070
- Year Built
- 1986
- Stories in Building
- Unavailable
- Possession
- COE
- Data Source
- MLSL
- Origin MLS System
- MLSListings, Inc.
Hayes Elementary School
Public K-6 Elementary
Students: 592 Distance: 0.3mi
Davis (Caroline) Intermediate School
Public 7-8 Middle
Students: 596 Distance: 0.6mi
The Academy
Public 5-8 Opportunity Community
Students: 6 Distance: 0.7mi
Summit Public School: Tahoma
Charter 9-12 Coed
Students: 379 Distance: 0.7mi
Oak Grove High School
Public 9-12 Secondary
Students: 1766 Distance: 0.8mi
Del Roble Elementary School
Public K-6 Elementary
Students: 556 Distance: 0.9mi
- Bed
- 2
- Bath
- 2
- Parking
- 2
- Attached Garage, Guest / Visitor Parking, On Street
- SQ FT
- 992
- SQ FT Source
- Unavailable
- Kitchen
- Cooktop - Electric, Countertop - Tile, Dishwasher, Garbage Disposal, Microwave, Oven - Electric, Refrigerator
- Cooling
- Central AC
- Dining Room
- Dining Area
- Disclosures
- NHDS Report
- Family Room
- Kitchen / Family Room Combo
- Flooring
- Laminate
- Foundation
- Concrete Slab
- Fire Place
- Living Room
- Heating
- Central Forced Air - Gas
- Laundry
- In Utility Room
- Possession
- COE
- * Fee
- $530
- Name
- Deer Run at Frontier Village Association
- *Fee includes
- Common Area Electricity, Exterior Painting, Fencing, Insurance - Common Area, Landscaping / Gardening, Maintenance - Common Area, Maintenance - Exterior, Maintenance - Road, Management Fee, Pool, Spa, or Tennis, Roof, and Water / Sewer
MLS and other Information regarding properties for sale as shown in Theo have been obtained from various sources such as sellers, public records, agents and other third parties. This information may relate to the condition of the property, permitted or unpermitted uses, zoning, square footage, lot size/acreage or other matters affecting value or desirability. Unless otherwise indicated in writing, neither brokers, agents nor Theo have verified, or will verify, such information. If any such information is important to buyer in determining whether to buy, the price to pay or intended use of the property, buyer is urged to conduct their own investigation with qualified professionals, satisfy themselves with respect to that information, and to rely solely on the results of that investigation.
School data provided by GreatSchools. School service boundaries are intended to be used as reference only. To verify enrollment eligibility for a property, contact the school directly.
