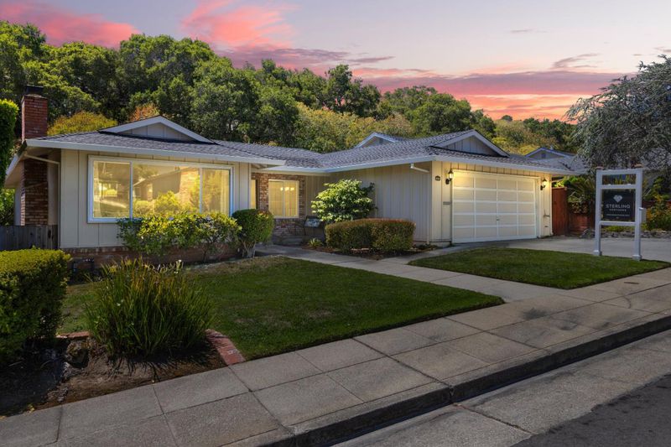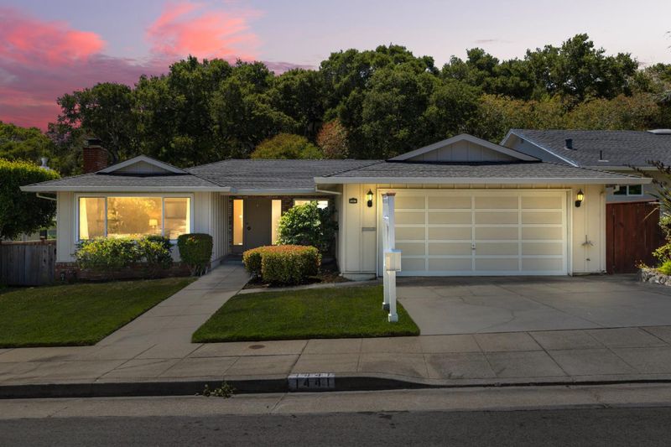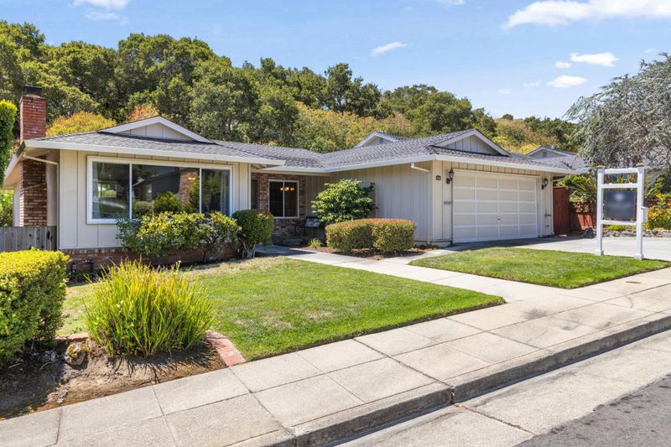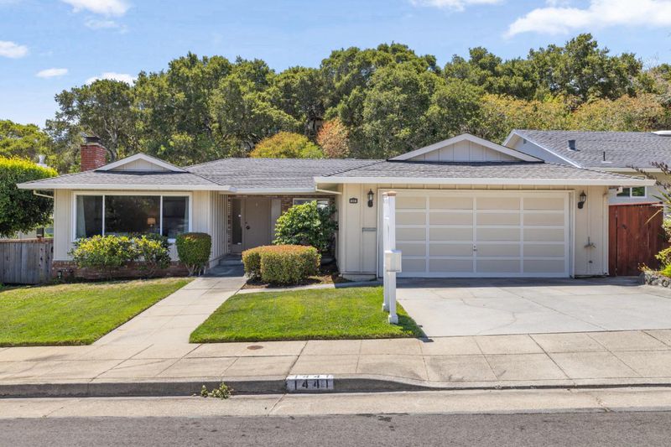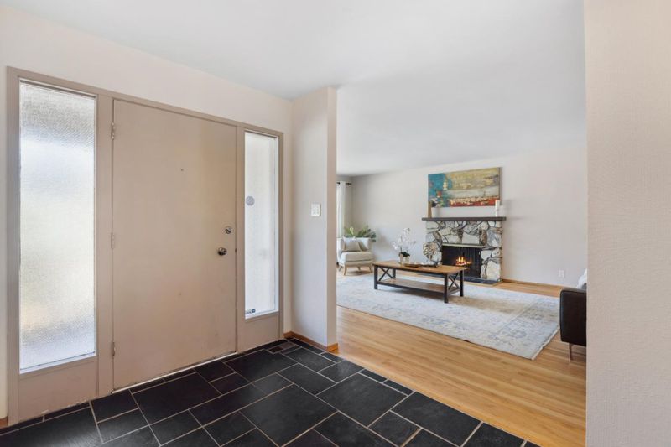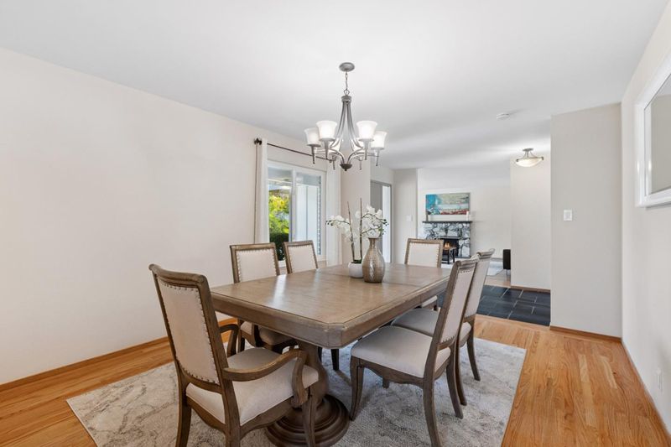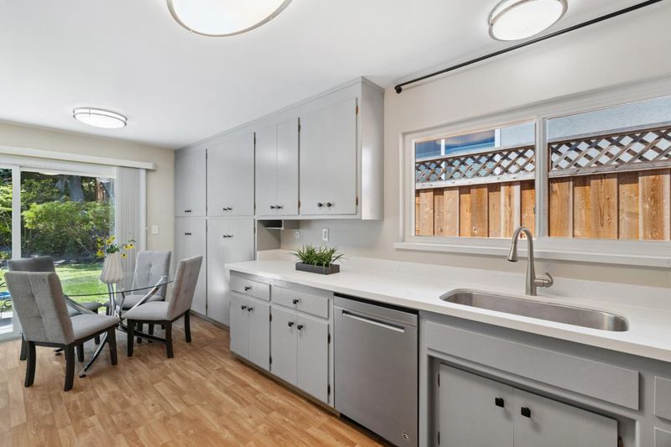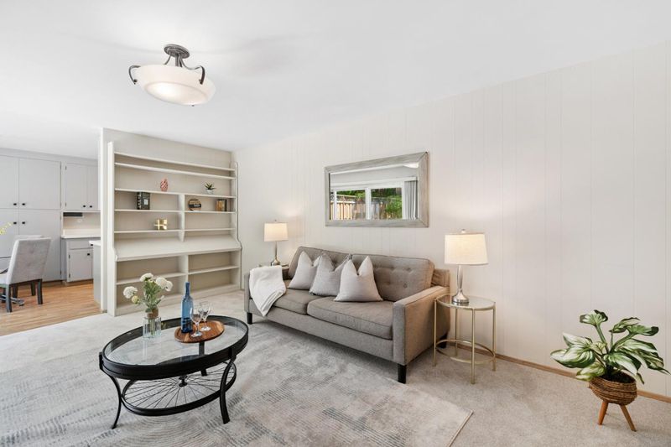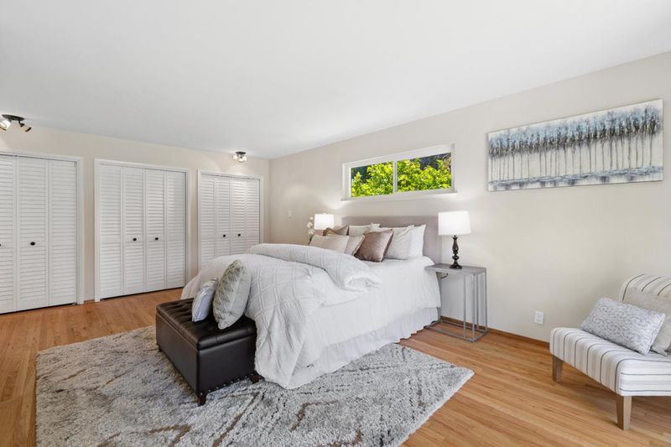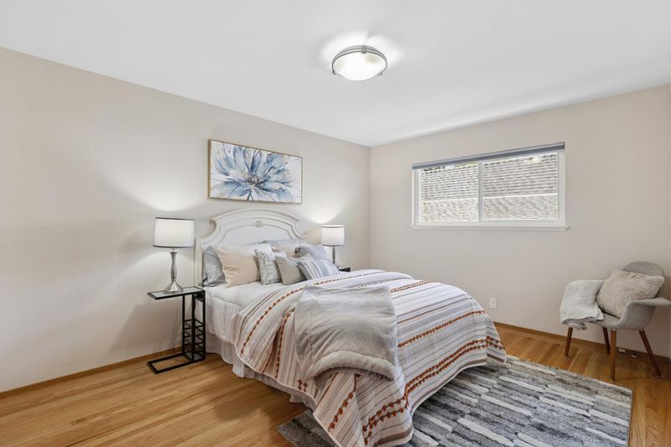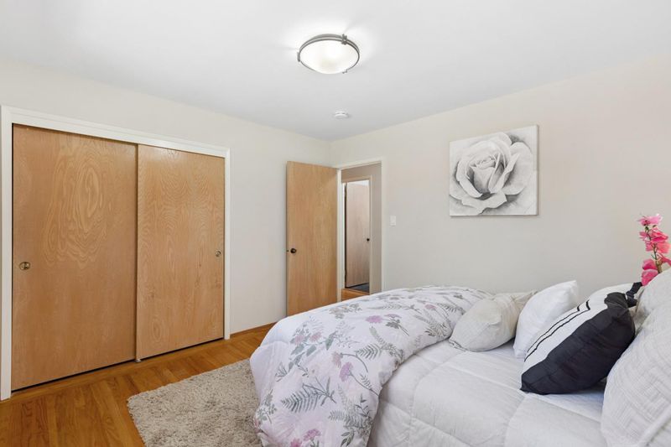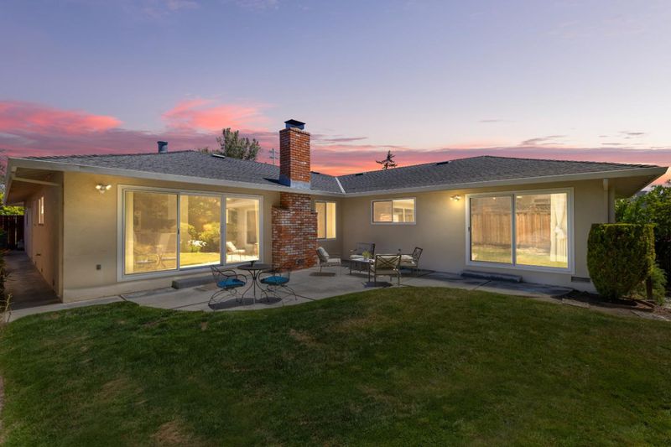
$2,749,999
2,160
SQ FT
$1,273
SQ/FT
1441 Woodberry Avenue
@ Glendora Drive - 430 - Laurelwood Etc., San Mateo
- 3 Bed
- 3 (2/1) Bath
- 2 Park
- 2,160 sqft
- SAN MATEO
-

-
Sun Aug 3, 1:00 pm - 4:00 pm
Welcome to 1441 Woodberry Avenue, a beautifully maintained 3-bedroom, 2.5-bathroom home offering 2,160 square feet of living space on a generous 7,747 SF lot in one of San Mateos most desirable neighborhoods.The homes standout feature is its backyard oasis, which backs directly to a scenic mountainside, providing natural beauty, enhanced privacy, and no rear neighbors. Whether you're enjoying a peaceful morning coffee or entertaining guests outdoors, the setting offers an unmatched sense of calm and connection to nature. Inside, you'll find spacious living areas filled with natural light, a functional floor plan, and plenty of room to grow, gather, or simply relax. Located in a prime neighborhood, you're just minutes from the Laurelwood Shopping Center, beautiful parks, top-rated schools, and the College of San Mateo. Plus, with quick access to Highways 92, 101, and 280, commuting up and down the Peninsula is a breeze. Dont miss this rare opportunity to own a peaceful retreat with hillside views in the heart of San Mateo.
- Days on Market
- 5 days
- Current Status
- Active
- Original Price
- $2,749,999
- List Price
- $2,749,999
- On Market Date
- Jul 29, 2025
- Property Type
- Single Family Home
- Area
- 430 - Laurelwood Etc.
- Zip Code
- 94403
- MLS ID
- ML82016273
- APN
- 041-304-070
- Year Built
- 1965
- Stories in Building
- 1
- Possession
- Unavailable
- Data Source
- MLSL
- Origin MLS System
- MLSListings, Inc.
Hillsdale High School
Public 9-12 Secondary
Students: 1569 Distance: 0.7mi
Meadow Heights Elementary School
Public K-5 Elementary
Students: 339 Distance: 0.9mi
Walden School
Private 8-12 Nonprofit
Students: NA Distance: 1.0mi
Abbott Middle School
Public 6-8 Middle, Yr Round
Students: 813 Distance: 1.0mi
Grace Lutheran School
Private K-8 Elementary, Religious, Nonprofit
Students: 58 Distance: 1.1mi
Gateway Center
Public 9-12 Opportunity Community
Students: 12 Distance: 1.1mi
- Bed
- 3
- Bath
- 3 (2/1)
- Parking
- 2
- Attached Garage
- SQ FT
- 2,160
- SQ FT Source
- Unavailable
- Lot SQ FT
- 7,477.0
- Lot Acres
- 0.171648 Acres
- Kitchen
- Cooktop - Electric, Countertop - Granite, Dishwasher, Exhaust Fan, Freezer, Microwave, Oven - Electric, Refrigerator
- Cooling
- Central AC
- Dining Room
- Dining Area
- Disclosures
- Natural Hazard Disclosure
- Family Room
- Kitchen / Family Room Combo
- Flooring
- Carpet, Hardwood, Tile
- Foundation
- Sealed Crawlspace
- Fire Place
- Wood Burning
- Heating
- Central Forced Air - Gas
- Laundry
- Dryer, Washer
- Fee
- Unavailable
MLS and other Information regarding properties for sale as shown in Theo have been obtained from various sources such as sellers, public records, agents and other third parties. This information may relate to the condition of the property, permitted or unpermitted uses, zoning, square footage, lot size/acreage or other matters affecting value or desirability. Unless otherwise indicated in writing, neither brokers, agents nor Theo have verified, or will verify, such information. If any such information is important to buyer in determining whether to buy, the price to pay or intended use of the property, buyer is urged to conduct their own investigation with qualified professionals, satisfy themselves with respect to that information, and to rely solely on the results of that investigation.
School data provided by GreatSchools. School service boundaries are intended to be used as reference only. To verify enrollment eligibility for a property, contact the school directly.
