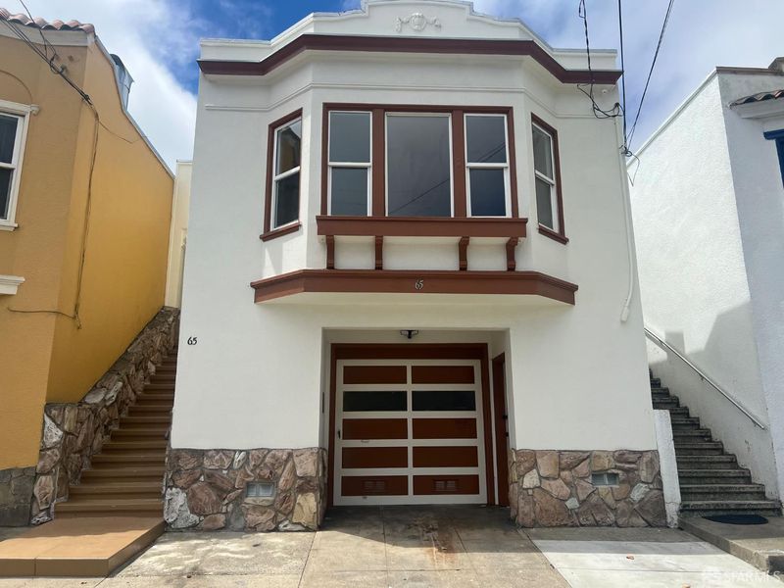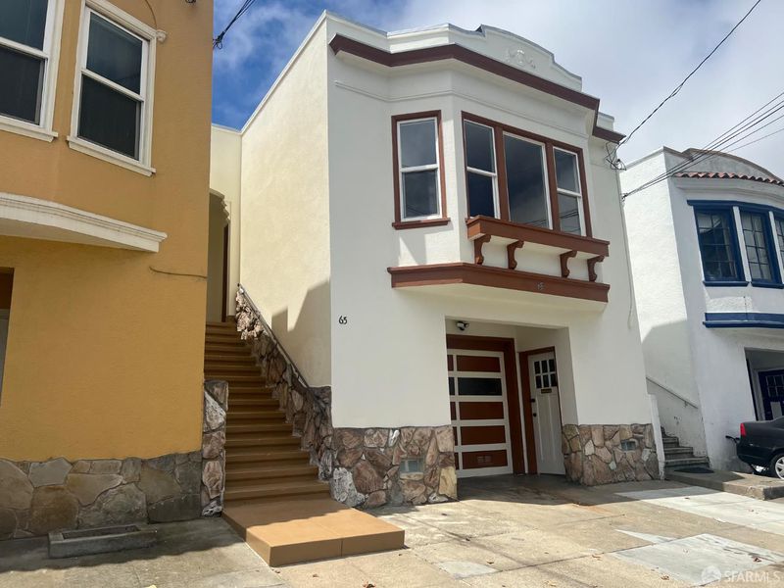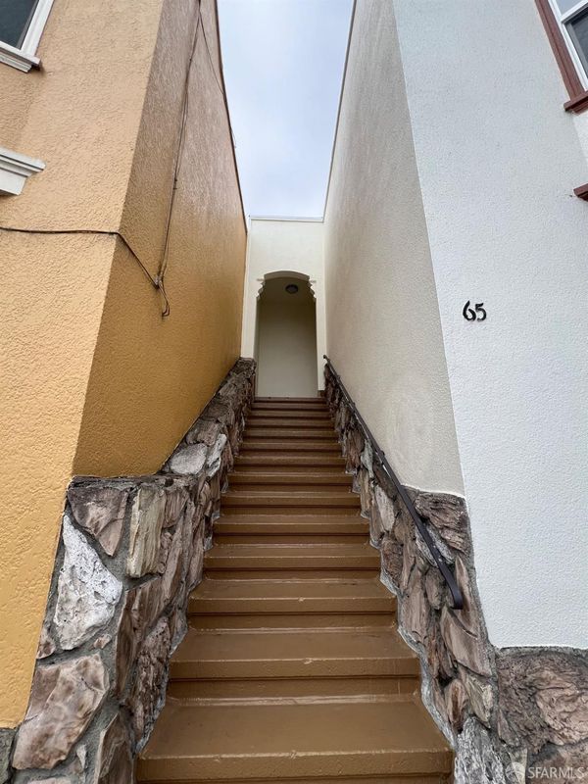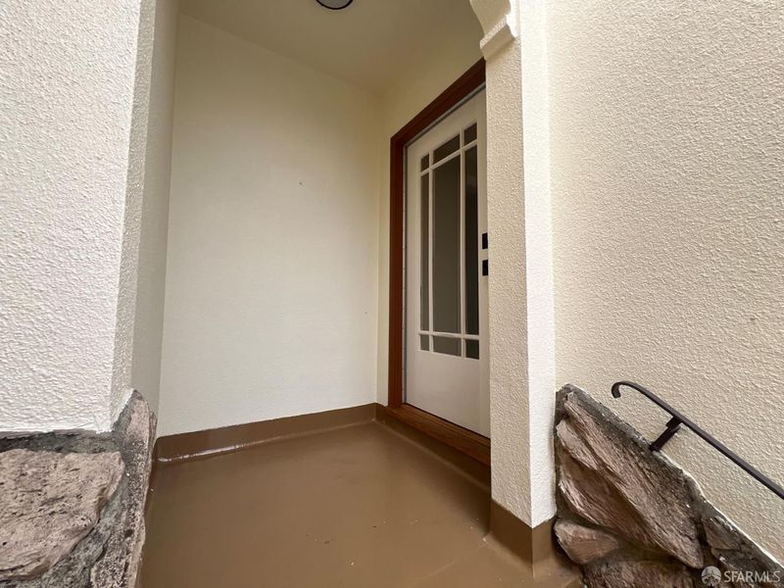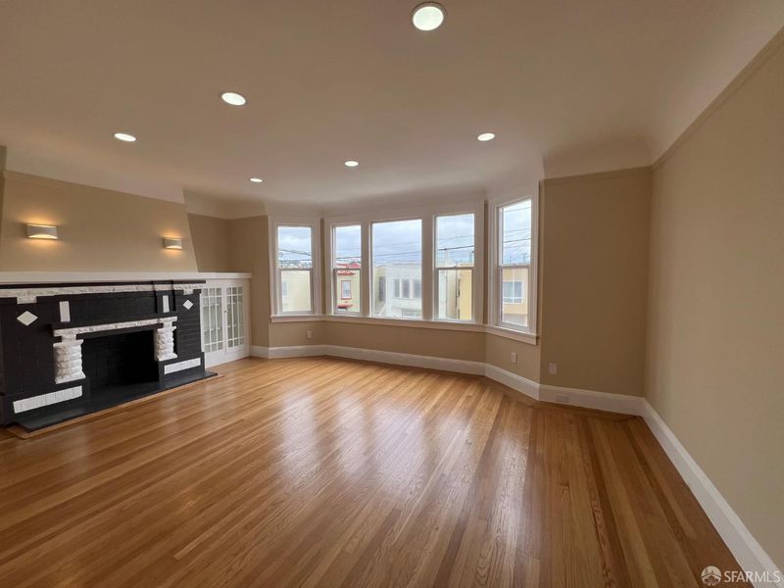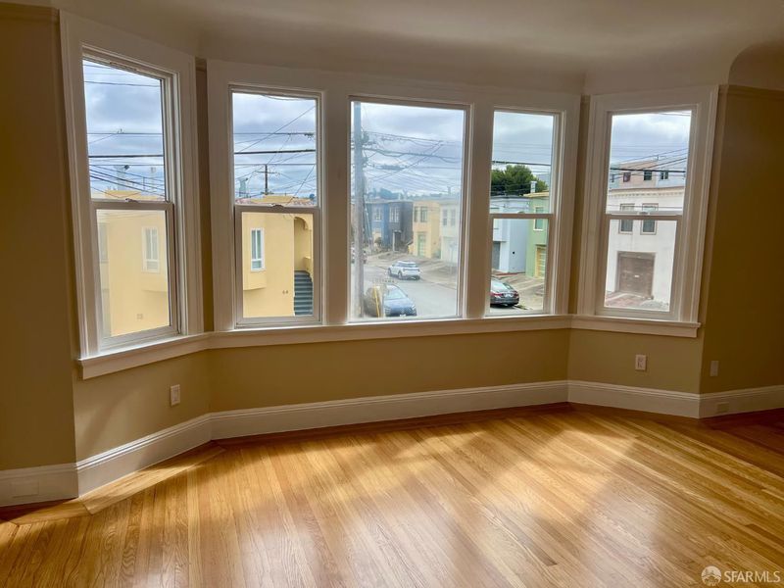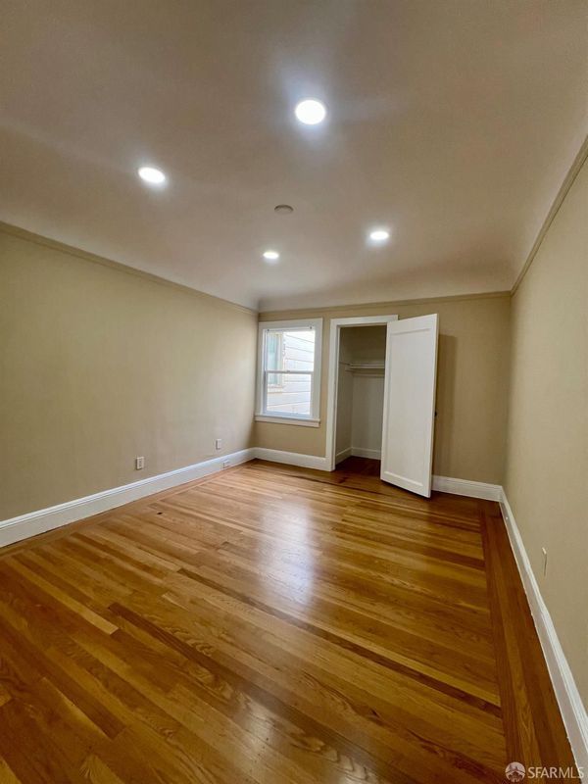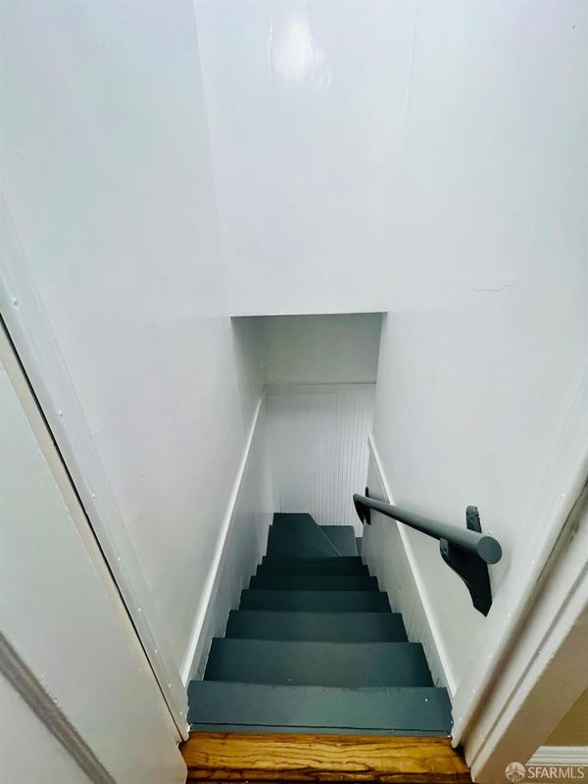
$1,075,000
1,300
SQ FT
$827
SQ/FT
65 Ottawa Ave
@ Alemany - 10 - Outer Mission, San Francisco
- 2 Bed
- 1 Bath
- 1 Park
- 1,300 sqft
- San Francisco
-

-
Sat Aug 9, 2:00 pm - 4:00 pm
Welcome to 65 Ottawa Ave, a beautifully updated home featuring two bedrooms and a remodeled bathroom. This inviting residence boasts polished hardwood floors, recessed lighting, double-pane windows, and a cozy rear yard. Highlights of this home include a modern kitchen with sleek finishes and new appliances, spacious bedrooms, a bonus room, and a family room, providing flexible living options. The dining area can easily be converted into a third bedroom. The original hardwood floors shine under the warm glow of recessed lighting, creating a bright and welcoming atmosphere. Located in a prime San Francisco neighborhood, this home is walkable to shops, dining, and transit, making it perfect for buyers seeking style, space, and convenience. Don't miss out on this fantastic opportunity!
- Days on Market
- 16 days
- Current Status
- Active
- Original Price
- $1,075,000
- List Price
- $1,075,000
- On Market Date
- Jul 24, 2025
- Property Type
- Single Family Residence
- District
- 10 - Outer Mission
- Zip Code
- 94112
- MLS ID
- 425060239
- APN
- 7044B007
- Year Built
- 1927
- Stories in Building
- 2
- Possession
- Close Of Escrow
- Data Source
- SFAR
- Origin MLS System
Teknion Peri Sophia Academy
Private K-12
Students: 6 Distance: 0.2mi
Longfellow Elementary School
Public K-5 Elementary
Students: 520 Distance: 0.3mi
Calvary Baptist Academy
Private 1-12 Religious, Nonprofit
Students: NA Distance: 0.3mi
Mt. Vernon Christian Academy
Private K-8
Students: 11 Distance: 0.3mi
San Francisco Christian School
Private K-12 Combined Elementary And Secondary, Religious, Coed
Students: 240 Distance: 0.3mi
Leadership High School
Charter 9-12 Secondary, Coed
Students: 324 Distance: 0.5mi
- Bed
- 2
- Bath
- 1
- Parking
- 1
- Attached
- SQ FT
- 1,300
- SQ FT Source
- Unavailable
- Lot SQ FT
- 2,188.0
- Lot Acres
- 0.0502 Acres
- Kitchen
- Other Counter
- Flooring
- Wood, Other
- Foundation
- Concrete Perimeter, Other
- Fire Place
- Living Room, Wood Burning
- Heating
- Central
- Laundry
- In Garage, Washer Included
- Main Level
- Bedroom(s), Dining Room, Full Bath(s), Kitchen, Living Room
- Views
- Other
- Possession
- Close Of Escrow
- Special Listing Conditions
- Offer As Is, None
- Fee
- $0
MLS and other Information regarding properties for sale as shown in Theo have been obtained from various sources such as sellers, public records, agents and other third parties. This information may relate to the condition of the property, permitted or unpermitted uses, zoning, square footage, lot size/acreage or other matters affecting value or desirability. Unless otherwise indicated in writing, neither brokers, agents nor Theo have verified, or will verify, such information. If any such information is important to buyer in determining whether to buy, the price to pay or intended use of the property, buyer is urged to conduct their own investigation with qualified professionals, satisfy themselves with respect to that information, and to rely solely on the results of that investigation.
School data provided by GreatSchools. School service boundaries are intended to be used as reference only. To verify enrollment eligibility for a property, contact the school directly.
