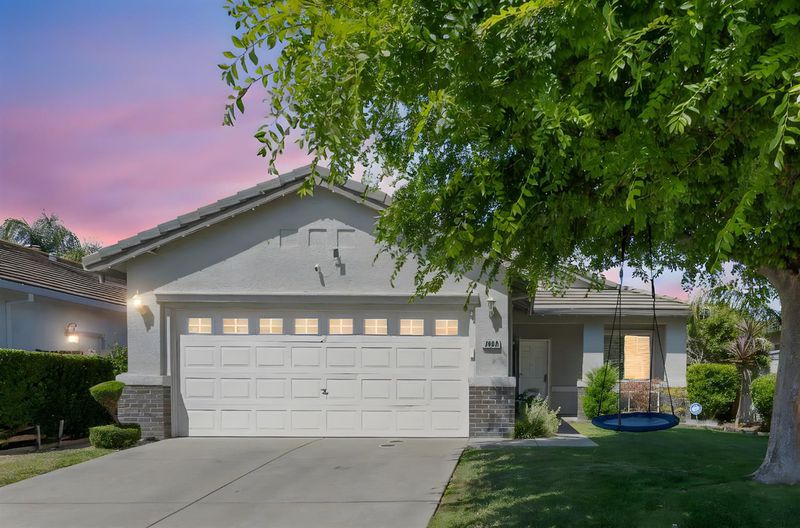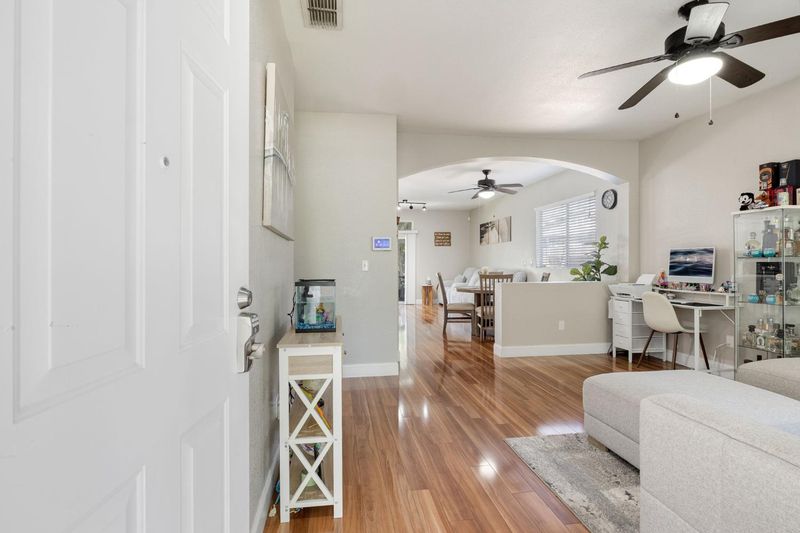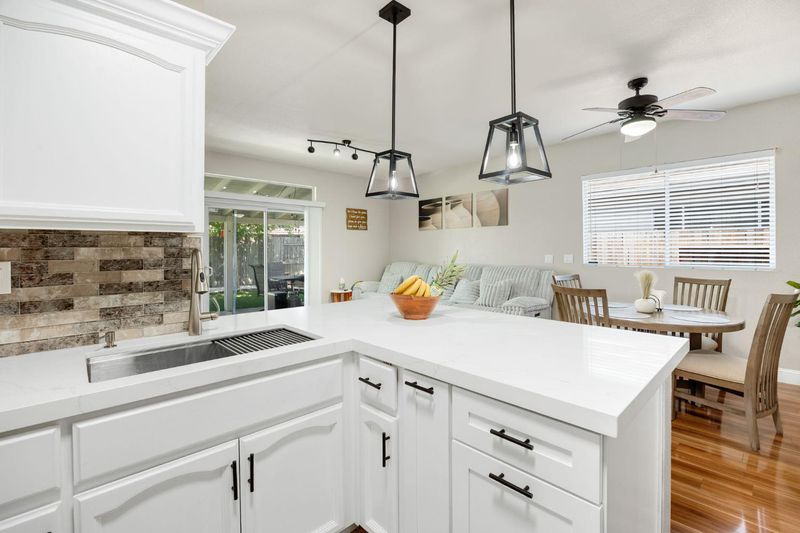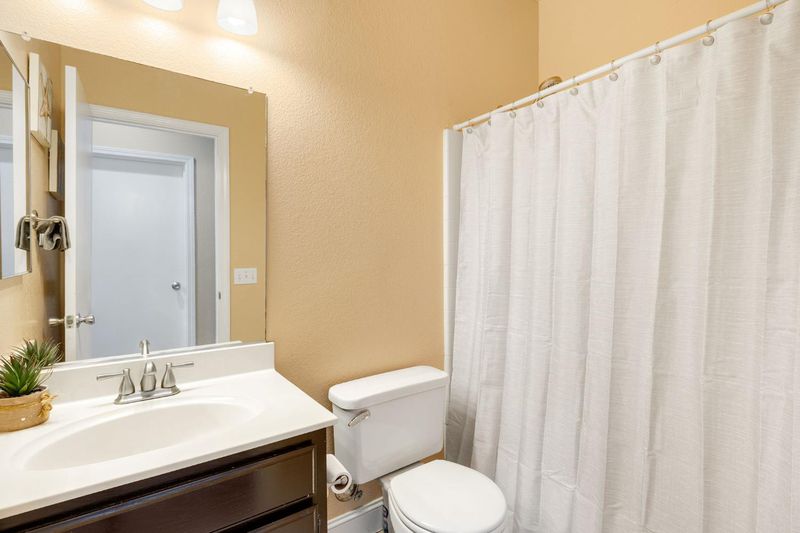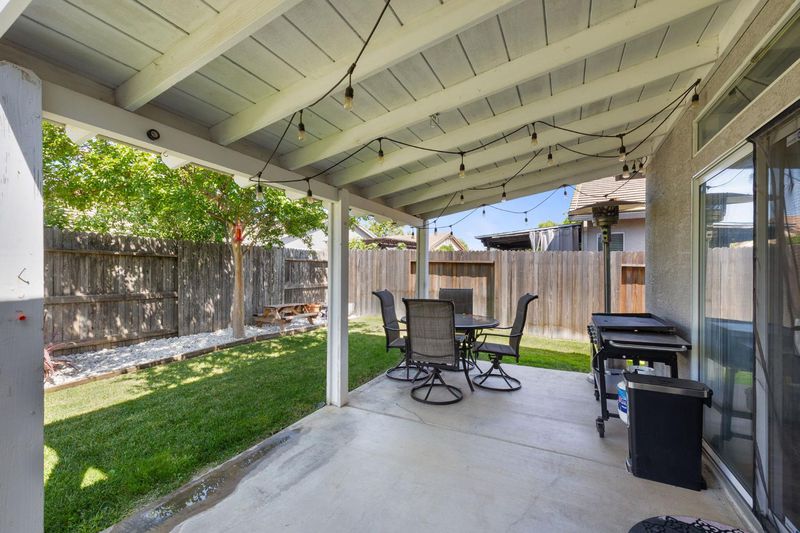
$535,000
1,339
SQ FT
$400
SQ/FT
7908 Fincastle Court
@ Giant Panda Drive - Sacramento Florin & Vicinity:10829, Sacramento
- 3 Bed
- 2 Bath
- 0 Park
- 1,339 sqft
- Sacramento
-

Welcome to 7908 Fincastle Ct - a beautifully maintained 3-bedroom, 2-bath home tucked away on a peaceful cul-de-sac in the heart of Sacramento's desirable Vintage Park area. Built in 2001, this single-level gem offers 1,339 sq ft of thoughtfully designed living space on a spacious 0.12-acre lot. Enjoy an open-concept floor plan featuring a bright living and dining area, a functional kitchen with breakfast nook, and a cozy layout perfect for families or first-time buyers. The primary suite boasts an ensuite bath and ample closet space, while tile flooring throughout main areas and carpeted bedrooms add both comfort and durability. Step outside to a low-maintenance, fully fenced backyard ideal for entertaining, pets, or simply relaxing in your own private retreat. Additional features include central heating and air, indoor laundry, ceiling fans, and a 2-car garage. Located in the highly rated Elk Grove Unified School District and just minutes from parks, shopping, dining, and commuter routes - this home blends convenience, comfort, and charm in one turnkey package. Don't miss your chance to own this exceptional home - schedule your private showing today!
- Days on Market
- 1 day
- Current Status
- Active
- Original Price
- $535,000
- List Price
- $535,000
- On Market Date
- Jun 29, 2025
- Property Type
- Single Family Residence
- Area
- Sacramento Florin & Vicinity:10829
- Zip Code
- 95829
- MLS ID
- 225086803
- APN
- 121-0880-011-0000
- Year Built
- 2001
- Stories in Building
- Unavailable
- Possession
- Close Of Escrow
- Data Source
- BAREIS
- Origin MLS System
Maeola E. Beitzel Elementary School
Public K-6 Elementary, Yr Round
Students: 890 Distance: 0.7mi
Milhous School, Inc. - Bar Du Lane
Private 6-12 Special Education, Secondary, All Male
Students: 16 Distance: 0.8mi
Milhous School - Gerber
Private 7-11 Boarding, Nonprofit
Students: NA Distance: 0.8mi
T. R. Smedberg Middle School
Public 7-8 Middle
Students: 1180 Distance: 0.9mi
Robert J. Fite Elementary School
Public K-6 Elementary, Yr Round
Students: 620 Distance: 1.0mi
Sheldon High School
Public 9-12 Secondary
Students: 2523 Distance: 1.1mi
- Bed
- 3
- Bath
- 2
- Parking
- 0
- Garage Facing Front
- SQ FT
- 1,339
- SQ FT Source
- Assessor Auto-Fill
- Lot SQ FT
- 5,088.0
- Lot Acres
- 0.1168 Acres
- Kitchen
- Kitchen/Family Combo, Tile Counter
- Cooling
- Ceiling Fan(s), Central
- Dining Room
- Dining/Family Combo, Dining/Living Combo
- Living Room
- Other
- Flooring
- Laminate, Tile
- Foundation
- Slab
- Heating
- Central
- Laundry
- Inside Area
- Main Level
- Bedroom(s), Dining Room, Family Room, Primary Bedroom, Full Bath(s), Garage, Kitchen
- Possession
- Close Of Escrow
- Fee
- $0
MLS and other Information regarding properties for sale as shown in Theo have been obtained from various sources such as sellers, public records, agents and other third parties. This information may relate to the condition of the property, permitted or unpermitted uses, zoning, square footage, lot size/acreage or other matters affecting value or desirability. Unless otherwise indicated in writing, neither brokers, agents nor Theo have verified, or will verify, such information. If any such information is important to buyer in determining whether to buy, the price to pay or intended use of the property, buyer is urged to conduct their own investigation with qualified professionals, satisfy themselves with respect to that information, and to rely solely on the results of that investigation.
School data provided by GreatSchools. School service boundaries are intended to be used as reference only. To verify enrollment eligibility for a property, contact the school directly.
