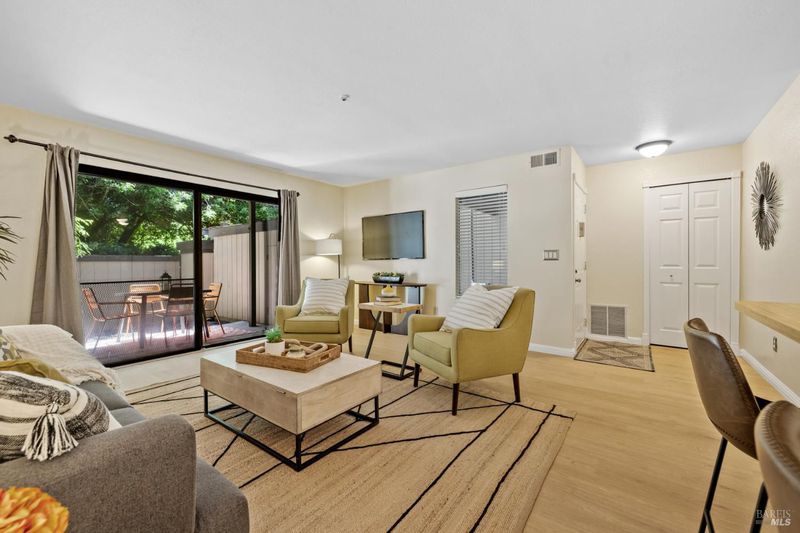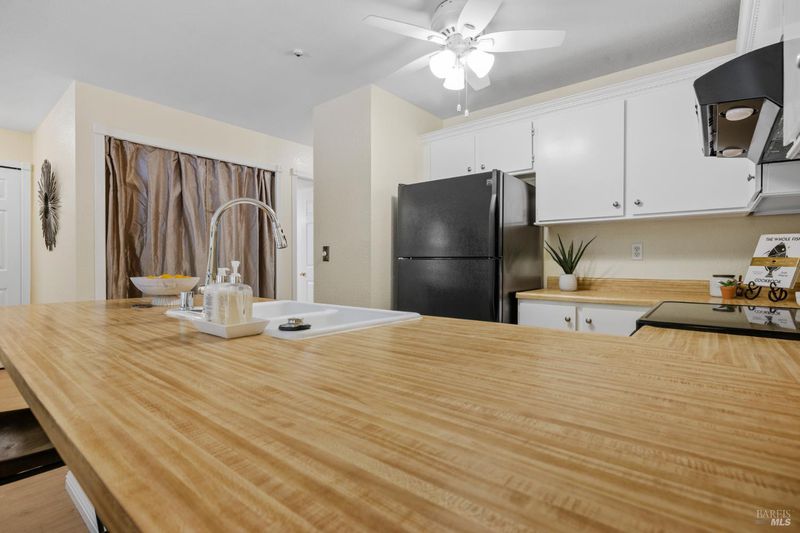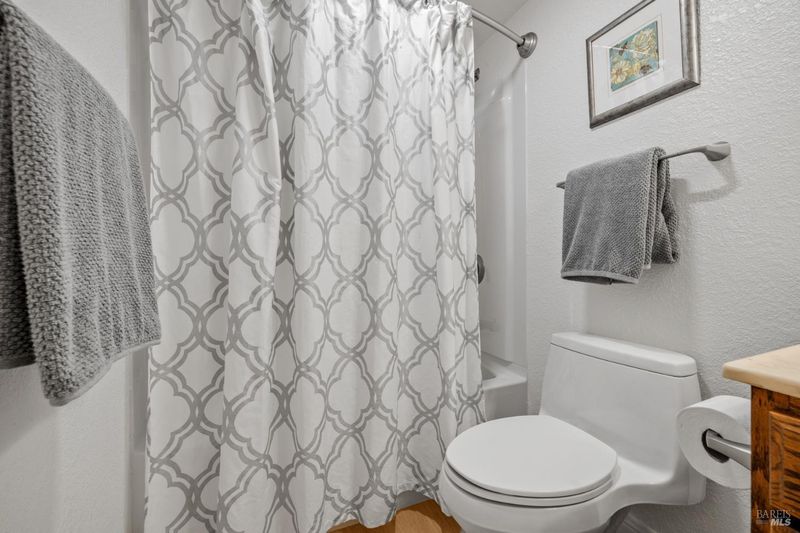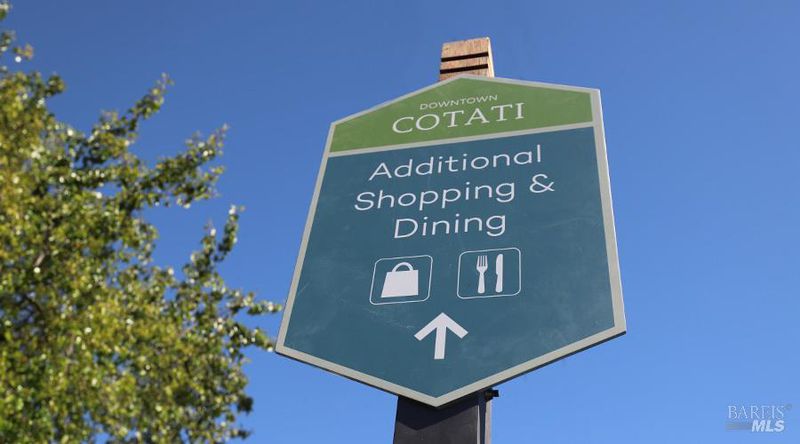
$415,000
848
SQ FT
$489
SQ/FT
76 Creek Court
@ Wilford Ln - Cotati/Rohnert Park, Cotati
- 2 Bed
- 1 Bath
- 2 Park
- 848 sqft
- Cotati
-

-
Sun Jul 13, 1:00 pm - 3:00 pm
Come check out this brand new listing... a lovely updated 2 bedroom 1 bath condo - ideal for someone who doesn't want ANY stairs!
Super Sweet... Welcome to Cotati! Discover comfort and convenience in this charming 2 bedroom, 1 bath ground level condo located in the quaint town of Cotati. Featuring an updated bathroom and a bright, functional layout, this home offers easy living in a well-maintained complex. Enjoy warm days at the community pool and lazy days in your partially covered patio. Features include a Bosch dishwasher, Carport plus additional open parking, low dues, newer full size washer & dryer, recent interior paint & flooring, updated bathroom. This all means it's move-in ready... what's not to love?! Ideally situated close to shops, dining, downtown with La Plaza Park, and transportation, (SSU is a short drive away) this condo is perfect for first-time buyers, downsizers, or investors. Don't miss this opportunity to make this lovely place your home.
- Days on Market
- 3 days
- Current Status
- Active
- Original Price
- $415,000
- List Price
- $415,000
- On Market Date
- Jul 10, 2025
- Property Type
- Condominium
- Area
- Cotati/Rohnert Park
- Zip Code
- 94931
- MLS ID
- 325062902
- APN
- 144-643-011-000
- Year Built
- 1986
- Stories in Building
- Unavailable
- Possession
- Close Of Escrow
- Data Source
- BAREIS
- Origin MLS System
Sierra School of Sonoma County
Private 5-12 Special Education Program, Middle, High, Coed
Students: 25 Distance: 0.2mi
John Reed Primary School
Public K-2 Elementary
Students: 428 Distance: 0.4mi
Waldo Rohnert Intermediate School
Public 3-5 Elementary
Students: 239 Distance: 0.6mi
Technology Middle
Public 6-8
Students: 396 Distance: 0.6mi
New Directions Adolescent Services
Private 7-12 Special Education, Secondary, Coed
Students: 25 Distance: 0.7mi
Rancho Bodega School
Private 9-12 Secondary, Coed
Students: 11 Distance: 0.7mi
- Bed
- 2
- Bath
- 1
- Parking
- 2
- Covered
- SQ FT
- 848
- SQ FT Source
- Assessor Agent-Fill
- Pool Info
- Built-In, Common Facility
- Kitchen
- Island, Island w/Sink, Kitchen/Family Combo
- Cooling
- None
- Dining Room
- Dining/Family Combo
- Living Room
- Great Room
- Flooring
- Carpet, Vinyl
- Heating
- Central, Gas
- Laundry
- Dryer Included, Laundry Closet, Washer Included
- Main Level
- Bedroom(s), Full Bath(s), Kitchen, Living Room, Primary Bedroom, Street Entrance
- Possession
- Close Of Escrow
- Architectural Style
- Other
- * Fee
- $450
- Name
- Arbor Creek ( Premier Property Services)
- Phone
- (707) 581-9881
- *Fee includes
- Common Areas, Insurance, Maintenance Exterior, Maintenance Grounds, Management, Pool, Road, and Trash
MLS and other Information regarding properties for sale as shown in Theo have been obtained from various sources such as sellers, public records, agents and other third parties. This information may relate to the condition of the property, permitted or unpermitted uses, zoning, square footage, lot size/acreage or other matters affecting value or desirability. Unless otherwise indicated in writing, neither brokers, agents nor Theo have verified, or will verify, such information. If any such information is important to buyer in determining whether to buy, the price to pay or intended use of the property, buyer is urged to conduct their own investigation with qualified professionals, satisfy themselves with respect to that information, and to rely solely on the results of that investigation.
School data provided by GreatSchools. School service boundaries are intended to be used as reference only. To verify enrollment eligibility for a property, contact the school directly.






































