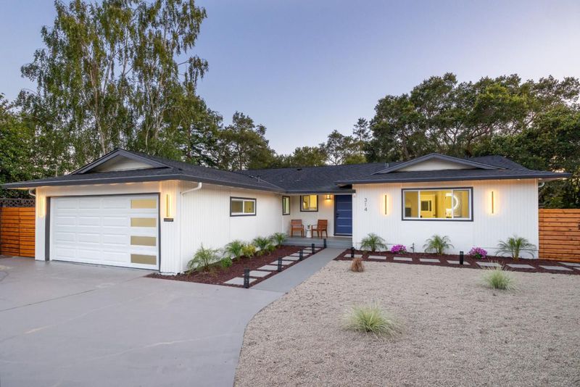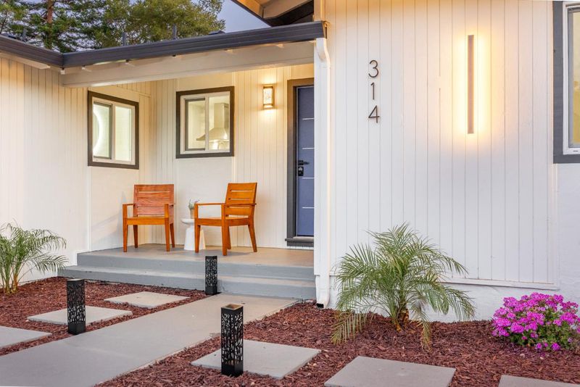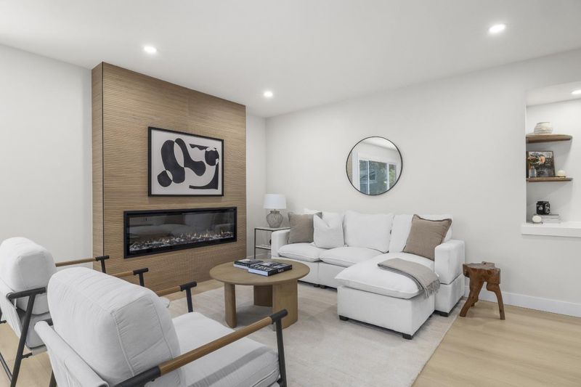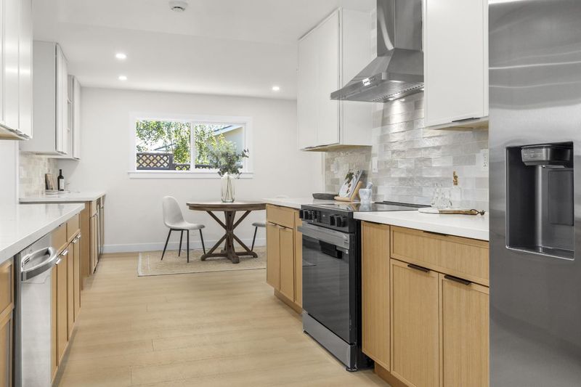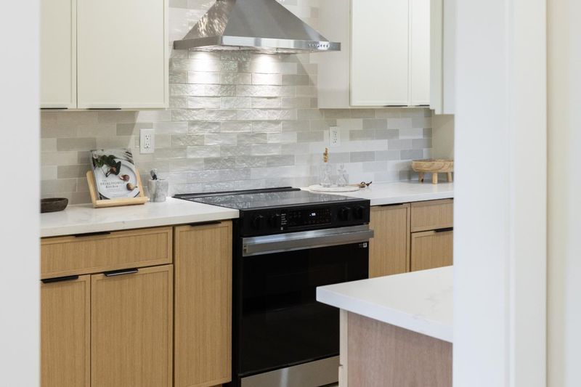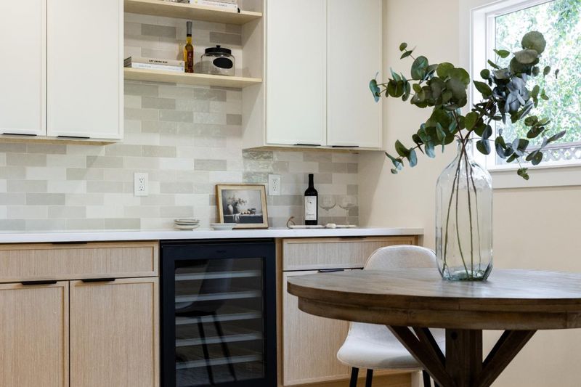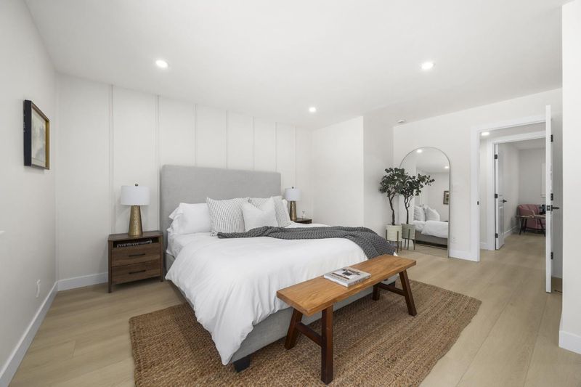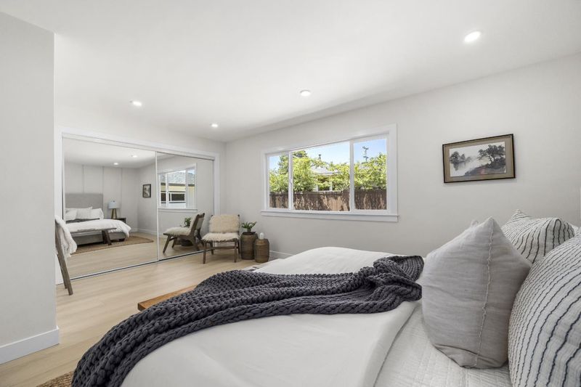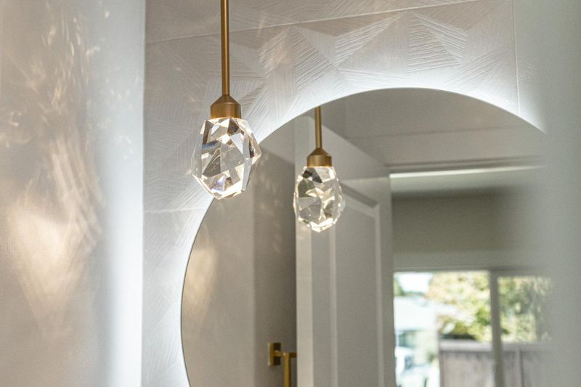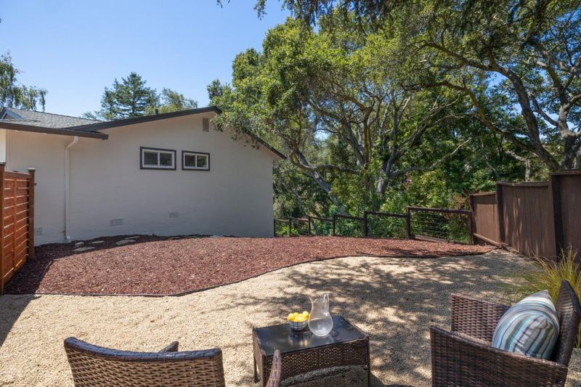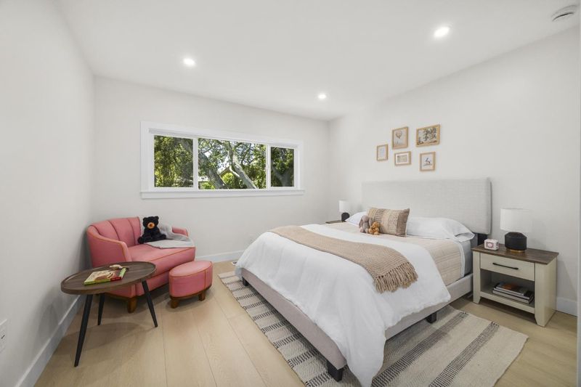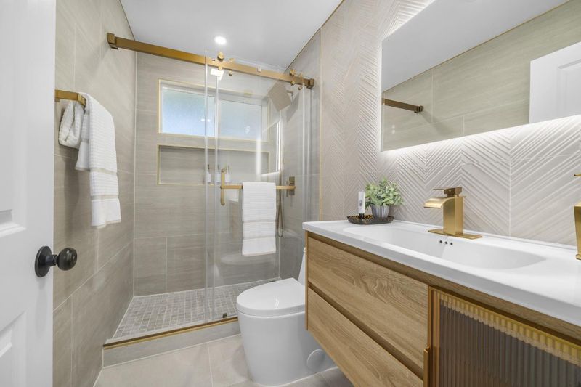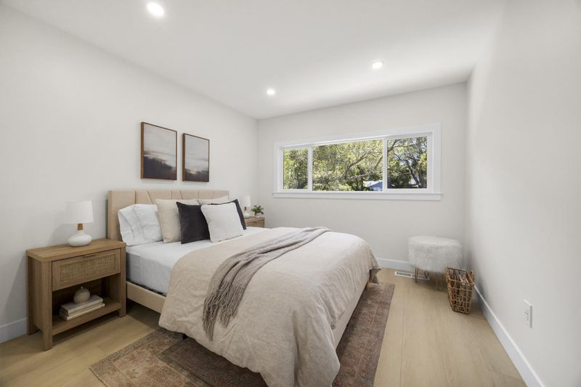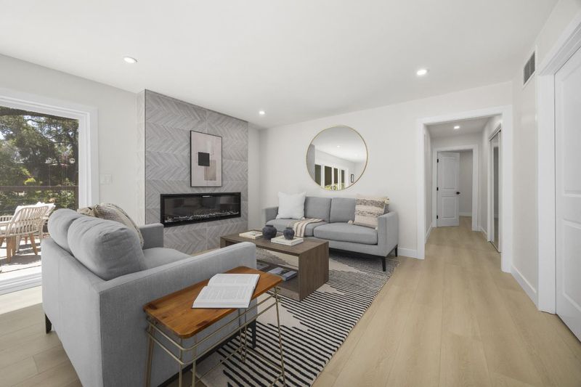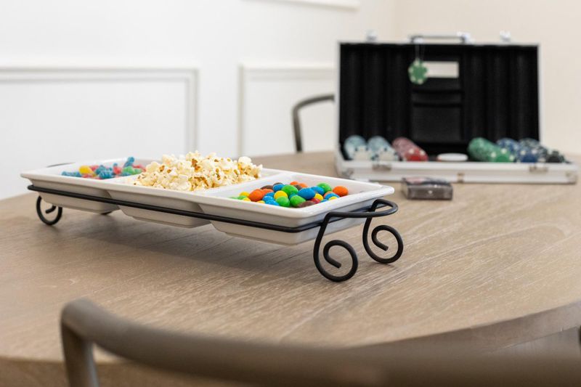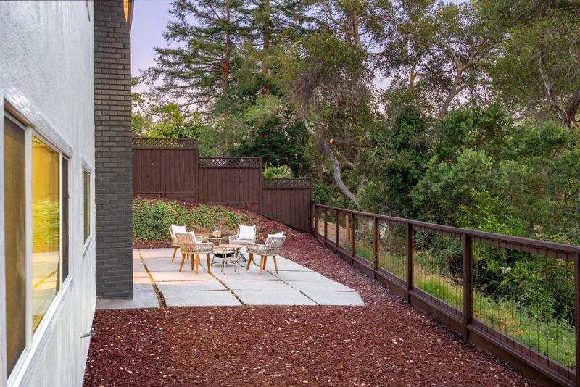
$1,395,000
2,532
SQ FT
$551
SQ/FT
314 Germaine Avenue
@ Cabrillo Ave - 46 - Soquel, Santa Cruz
- 5 Bed
- 3 (2/1) Bath
- 2 Park
- 2,532 sqft
- SANTA CRUZ
-

I'm excited to share details about a home that truly checks all the boxes, and then some! This custom 5-bedroom, 2.5-bathroom home with a 2-car garage is situated on a large, sunny lot in the heart of Santa Cruz Gardens, nestled on a quiet cul-de-sac. You'll enjoy serene sunsets, greenbelt views, peaceful streetscapes, and easy walks to the neighboring elementary school, county park, and miles of open space trails connecting to Chaminade Resort. There's also a low-key community swim club available to join. The home is beautifully styled with quality upgrades and amenities throughout, including a comfortable primary suite, two fireplaces, and two distinct living space areas. The attached two-car garage and fenced yard that backs up to a greenbelt offer plenty of indoor/outdoor living options, with garden spaces ready for your next-level landscape, outdoor kitchen, or play area. Santa Cruz Gardens is highly valued for its strong community spirit, absence of through traffic, and peaceful, natural atmosphere, all while being centrally located. This home is ready for you to move in and make it your own!
- Days on Market
- 12 days
- Current Status
- Contingent
- Sold Price
- Original Price
- $1,395,000
- List Price
- $1,395,000
- On Market Date
- Jun 27, 2025
- Contract Date
- Jul 9, 2025
- Close Date
- Aug 18, 2025
- Property Type
- Single Family Home
- Area
- 46 - Soquel
- Zip Code
- 95065
- MLS ID
- ML82012122
- APN
- 102-234-15-000
- Year Built
- 1963
- Stories in Building
- Unavailable
- Possession
- COE
- COE
- Aug 18, 2025
- Data Source
- MLSL
- Origin MLS System
- MLSListings, Inc.
Santa Cruz Gardens Elementary School
Public K-5 Elementary, Coed
Students: 286 Distance: 0.2mi
Good Shepherd Catholic School
Private PK-8 Elementary, Religious, Nonprofit
Students: 252 Distance: 1.0mi
Soquel High School
Public 9-12 Secondary
Students: 1173 Distance: 1.1mi
The Bay School
Private n/a Combined Elementary And Secondary, Coed
Students: 40 Distance: 1.1mi
Beach High School
Private 8-12 Alternative, Secondary, Coed
Students: 9 Distance: 1.2mi
Tierra Pacifica Charter School
Charter K-8 Elementary
Students: 155 Distance: 1.2mi
- Bed
- 5
- Bath
- 3 (2/1)
- Full on Ground Floor, Shower and Tub, Updated Bath
- Parking
- 2
- Attached Garage, Parking Area
- SQ FT
- 2,532
- SQ FT Source
- Unavailable
- Lot SQ FT
- 13,068.0
- Lot Acres
- 0.3 Acres
- Kitchen
- Oven Range - Electric, Refrigerator
- Cooling
- None
- Dining Room
- Dining Area
- Disclosures
- Natural Hazard Disclosure
- Family Room
- Separate Family Room
- Flooring
- Laminate
- Foundation
- Concrete Perimeter and Slab
- Fire Place
- Family Room, Living Room, Other
- Heating
- Forced Air
- Laundry
- Inside
- Views
- Garden / Greenbelt
- Possession
- COE
- Fee
- Unavailable
MLS and other Information regarding properties for sale as shown in Theo have been obtained from various sources such as sellers, public records, agents and other third parties. This information may relate to the condition of the property, permitted or unpermitted uses, zoning, square footage, lot size/acreage or other matters affecting value or desirability. Unless otherwise indicated in writing, neither brokers, agents nor Theo have verified, or will verify, such information. If any such information is important to buyer in determining whether to buy, the price to pay or intended use of the property, buyer is urged to conduct their own investigation with qualified professionals, satisfy themselves with respect to that information, and to rely solely on the results of that investigation.
School data provided by GreatSchools. School service boundaries are intended to be used as reference only. To verify enrollment eligibility for a property, contact the school directly.
