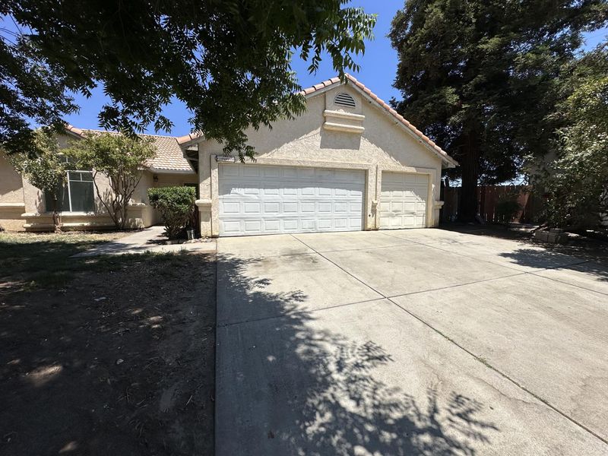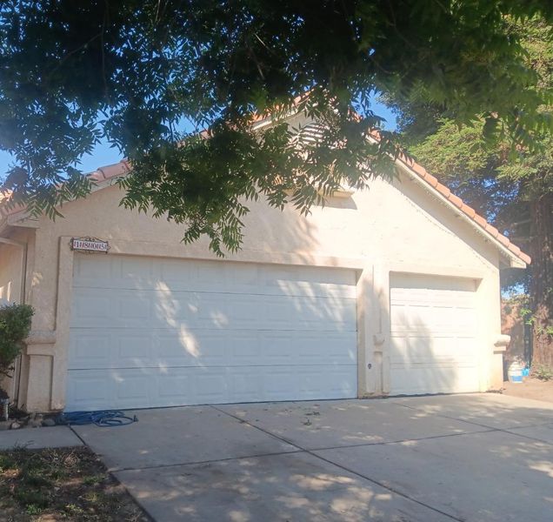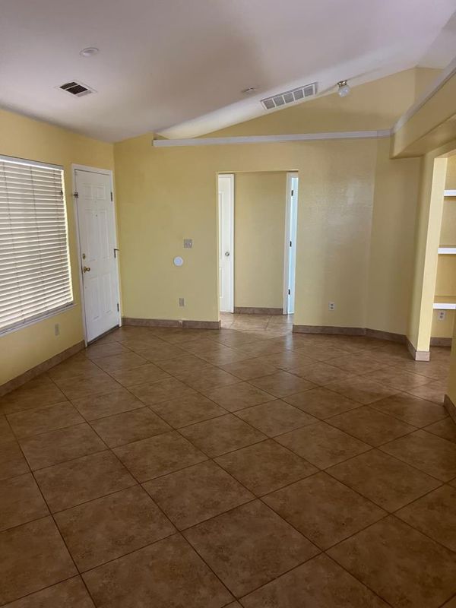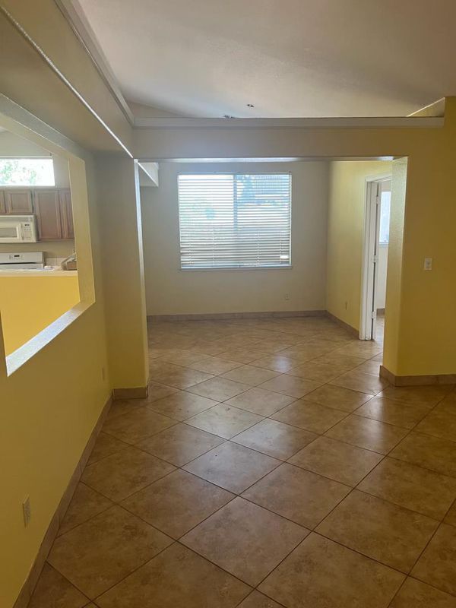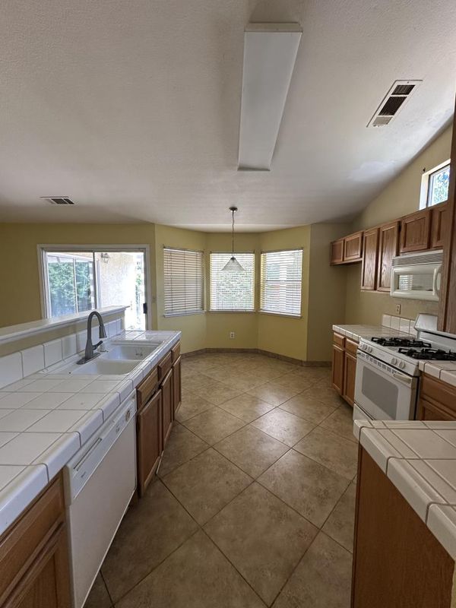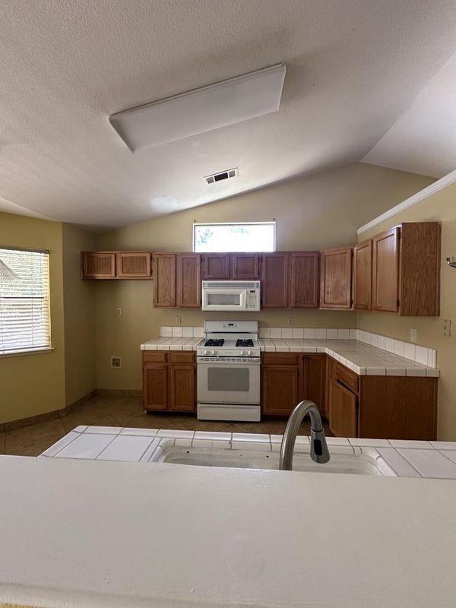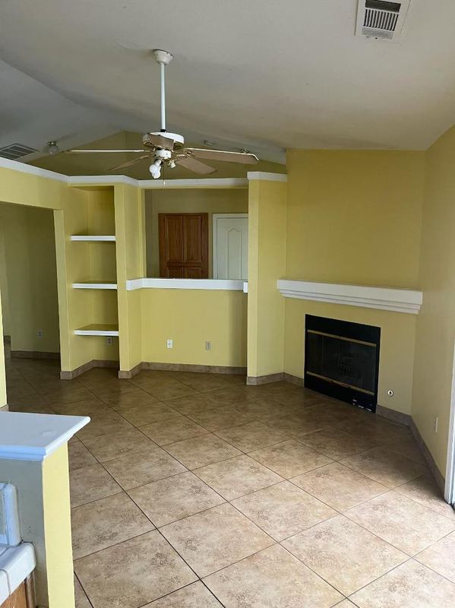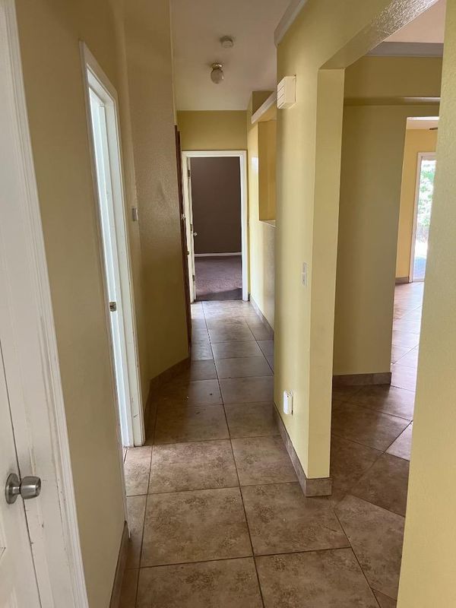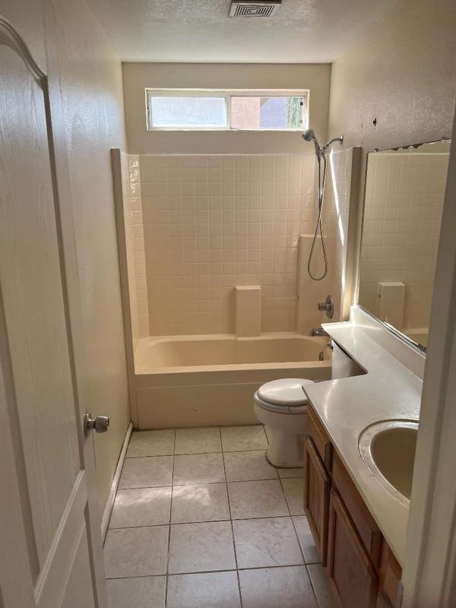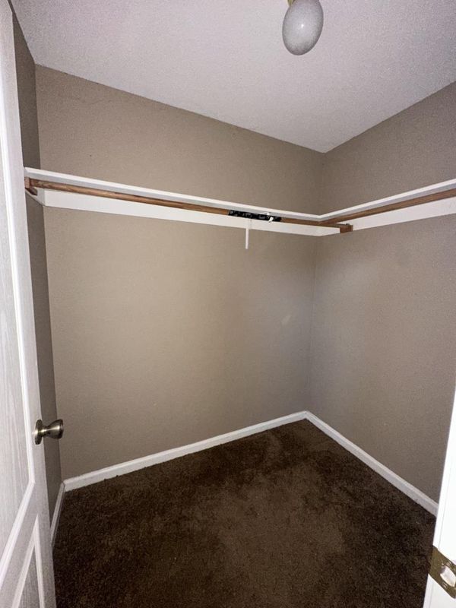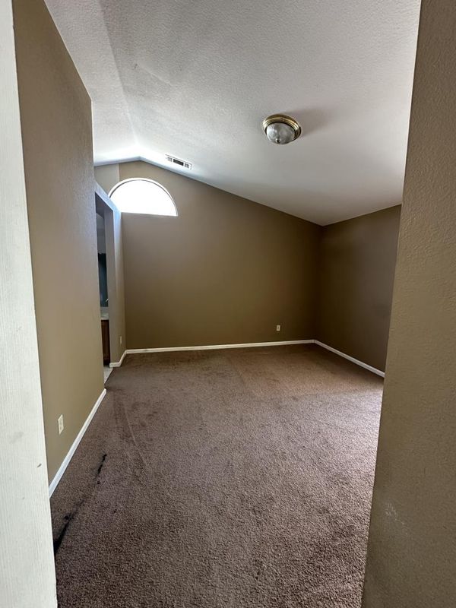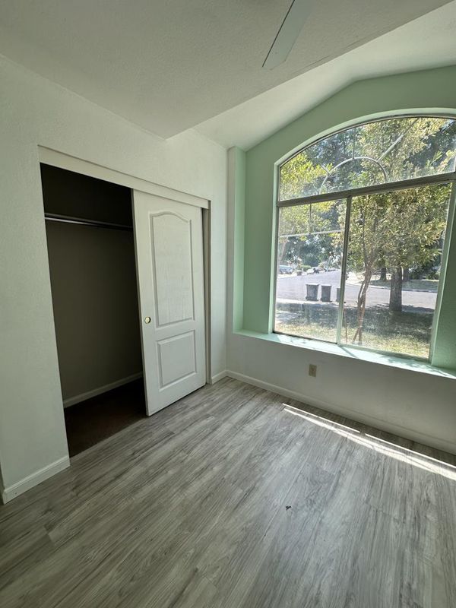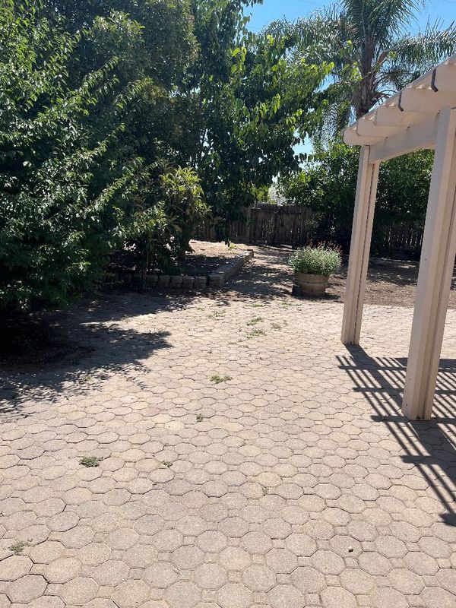
$450,000
1,577
SQ FT
$285
SQ/FT
1805 Nisperos Street
@ Wild Rose - 20803 - Stockton SW, Stockton
- 4 Bed
- 2 Bath
- 3 Park
- 1,577 sqft
- STOCKTON
-

Welcome to this 4-bedroom, 2-bathroom home offering 1,577 square feet of comfortable and thoughtfully designed living space. Nestled in the heart of Stockton, this residence is ideal for families, entertaining guests, or simply enjoying the tranquility of your own private retreat. While the property could use a bit of TLC, it holds incredible potential. Step inside to an open-concept kitchen that flows seamlessly into the spacious family roomperfect for both everyday living and special gatherings. Sliding glass doors lead to a generous backyard featuring mature fruit trees, creating a serene setting for outdoor dining, gardening, or relaxing under the open sky.
- Days on Market
- 15 days
- Current Status
- Active
- Original Price
- $450,000
- List Price
- $450,000
- On Market Date
- Jul 14, 2025
- Property Type
- Single Family Home
- Area
- 20803 - Stockton SW
- Zip Code
- 95206
- MLS ID
- ML82014575
- APN
- 166-190-05
- Year Built
- 1996
- Stories in Building
- 1
- Possession
- Unavailable
- Data Source
- MLSL
- Origin MLS System
- MLSListings, Inc.
August Knodt Elementary School
Public K-8 Elementary, Yr Round
Students: 806 Distance: 0.4mi
Weston Ranch High School
Public 9-12 Secondary
Students: 1191 Distance: 0.6mi
George Y. Komure Elementary School
Public K-8 Elementary, Yr Round
Students: 896 Distance: 0.7mi
New Vision High School
Public 9-12 Continuation
Students: 84 Distance: 0.7mi
Great Valley Elementary School
Public K-8 Elementary, Yr Round
Students: 1089 Distance: 0.9mi
John Marshall Elementary School
Public K-8 Elementary
Students: 553 Distance: 1.1mi
- Bed
- 4
- Bath
- 2
- Tubs - 2+
- Parking
- 3
- Attached Garage
- SQ FT
- 1,577
- SQ FT Source
- Unavailable
- Lot SQ FT
- 7,196.0
- Lot Acres
- 0.165197 Acres
- Kitchen
- Garbage Disposal, Hookups - Gas, Microwave
- Cooling
- Ceiling Fan, Central AC
- Dining Room
- Dining Area in Living Room
- Disclosures
- Natural Hazard Disclosure
- Family Room
- Kitchen / Family Room Combo
- Flooring
- Carpet, Tile
- Foundation
- Concrete Perimeter and Slab, Concrete Slab
- Fire Place
- Family Room
- Heating
- Central Forced Air
- Laundry
- Inside, Washer / Dryer
- Fee
- Unavailable
MLS and other Information regarding properties for sale as shown in Theo have been obtained from various sources such as sellers, public records, agents and other third parties. This information may relate to the condition of the property, permitted or unpermitted uses, zoning, square footage, lot size/acreage or other matters affecting value or desirability. Unless otherwise indicated in writing, neither brokers, agents nor Theo have verified, or will verify, such information. If any such information is important to buyer in determining whether to buy, the price to pay or intended use of the property, buyer is urged to conduct their own investigation with qualified professionals, satisfy themselves with respect to that information, and to rely solely on the results of that investigation.
School data provided by GreatSchools. School service boundaries are intended to be used as reference only. To verify enrollment eligibility for a property, contact the school directly.
