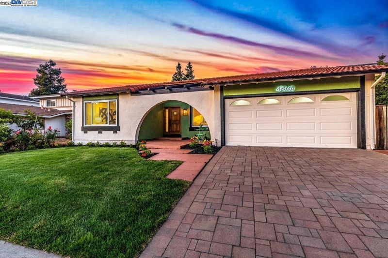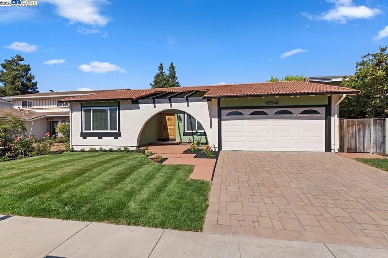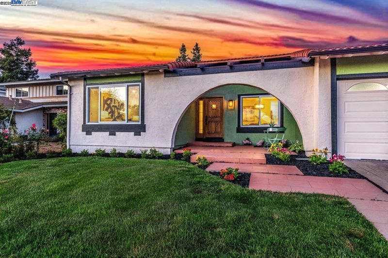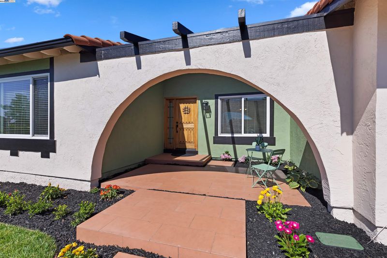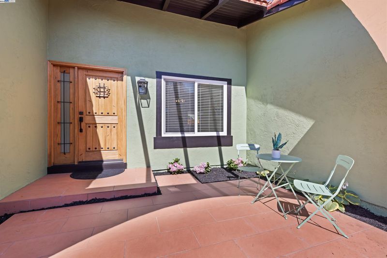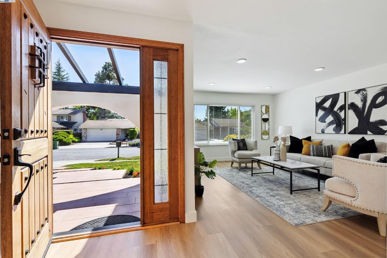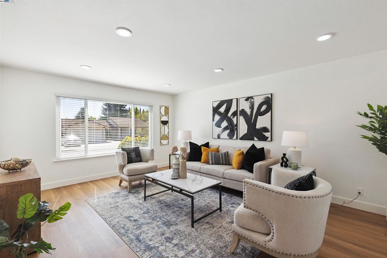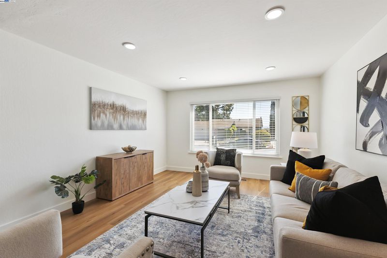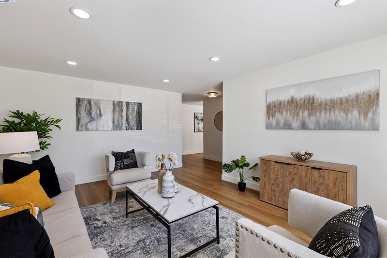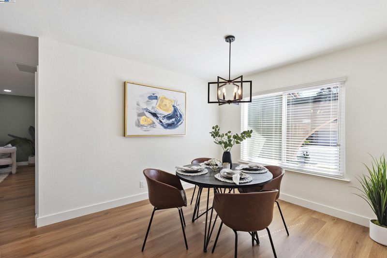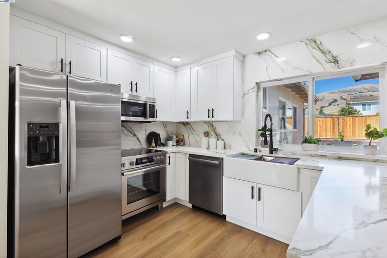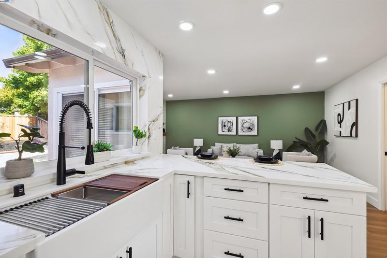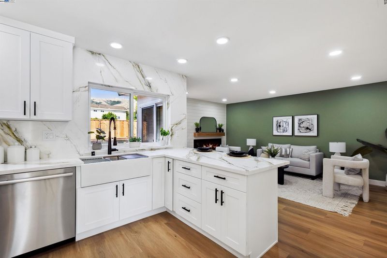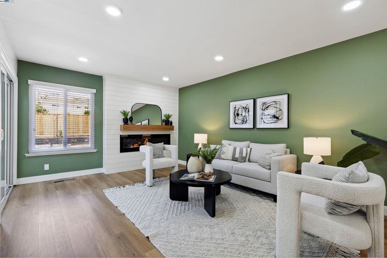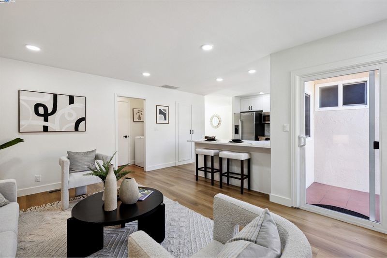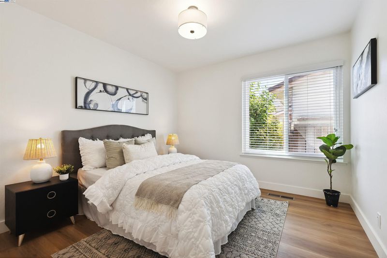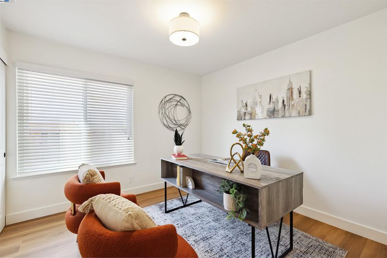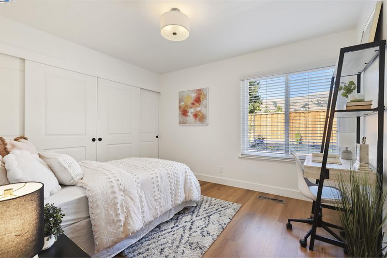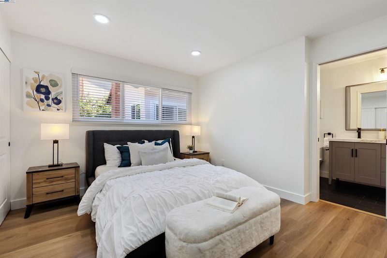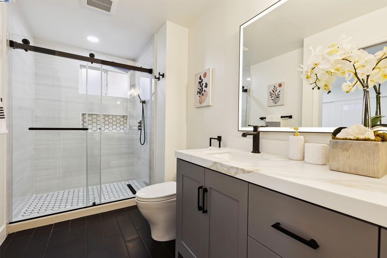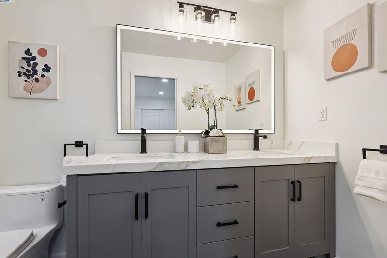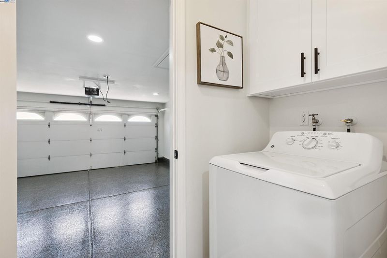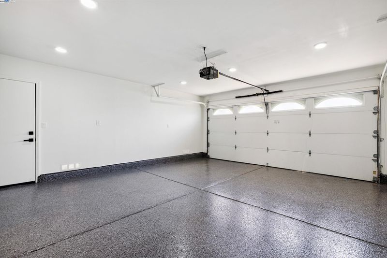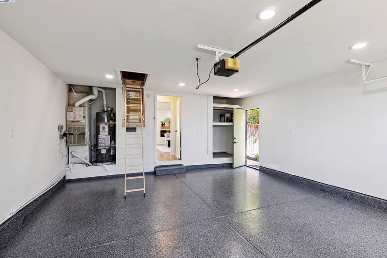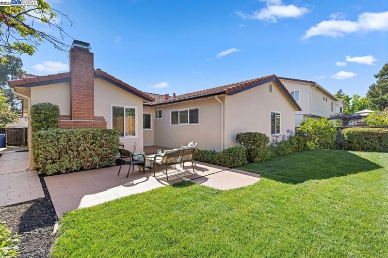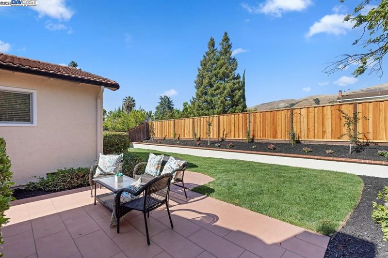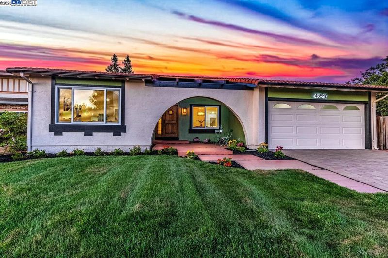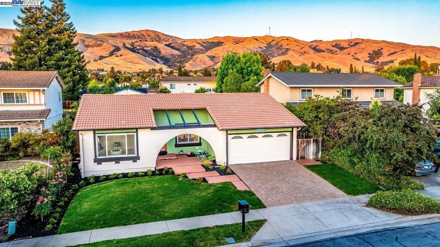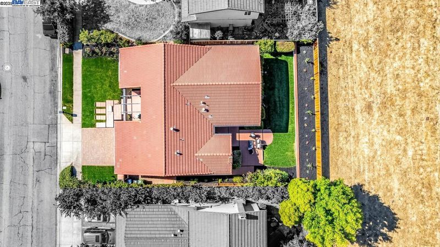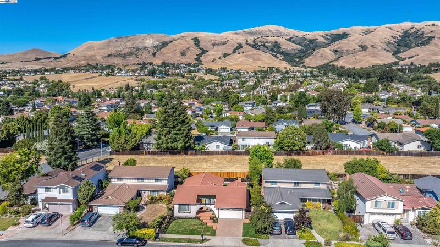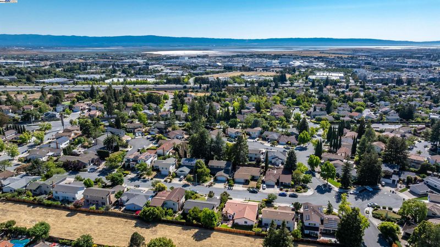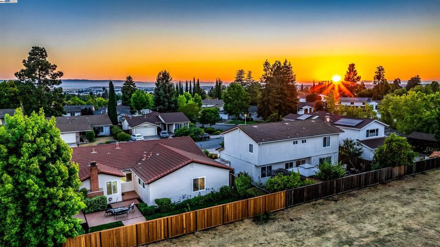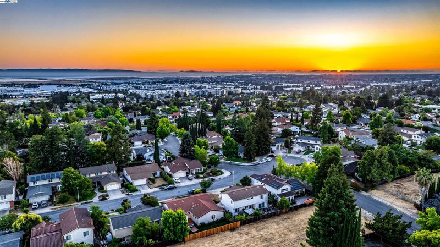
$2,350,000
1,749
SQ FT
$1,344
SQ/FT
45548 Cherokee Ln
@ Indian Hills - Weibel, Fremont
- 4 Bed
- 2 Bath
- 2 Park
- 1,749 sqft
- Fremont
-

-
Sat Jul 12, 1:00 pm - 4:00 pm
Don't miss this one!
-
Sun Jul 13, 1:00 pm - 4:00 pm
Fully Remodeled, don't miss out!
Welcome to this exceptional 4-bedroom, 2-bathroom single-family home in one of Fremont’s most coveted neighborhoods—just steps from Weibel Elementary and offering unmatched views of Mission Peak. Thoughtfully designed by a professional interior designer and meticulously remodeled from top to bottom, this home strikes the perfect balance of modern elegance, comfort, and high-end living. From the moment you arrive, the home’s architectural arch, fresh landscaping, and bold custom front door create a striking first impression. Inside, natural light floods the open living space, enhanced by designer lighting, custom finishes, and high-end tile and plank flooring throughout. The gourmet kitchen is a true showstopper—featuring premium Bosch stainless steel appliances including an induction range, microwave, and dishwasher, along with a brand-new refrigerator. Sleek quartz countertops, a charming, oversized farmhouse sink, and custom cabinetry provide both beauty and functionality. Both bathrooms have been fully remodeled with spa-inspired finishes, offering a luxurious, modern feel. The inviting family room features a striking shiplap accent wall and a modern electric fireplace, creating the perfect ambiance for cozy nights or lively gatherings.
- Current Status
- New
- Original Price
- $2,350,000
- List Price
- $2,350,000
- On Market Date
- Jul 4, 2025
- Property Type
- Detached
- D/N/S
- Weibel
- Zip Code
- 94539
- MLS ID
- 41103638
- APN
- 519145515
- Year Built
- 1975
- Stories in Building
- 1
- Possession
- Close Of Escrow, Negotiable
- Data Source
- MAXEBRDI
- Origin MLS System
- BAY EAST
Fred E. Weibel Elementary School
Public K-6 Elementary
Students: 796 Distance: 0.4mi
James Leitch Elementary School
Public K-3 Elementary
Students: 857 Distance: 1.1mi
Warm Springs Elementary School
Public 3-6 Elementary
Students: 1054 Distance: 1.4mi
Mills Academy
Private 2-12
Students: NA Distance: 1.4mi
Averroes High School
Private 9-12
Students: 52 Distance: 1.7mi
Mission San Jose Elementary School
Public K-6 Elementary
Students: 535 Distance: 1.7mi
- Bed
- 4
- Bath
- 2
- Parking
- 2
- Attached, Int Access From Garage, Side Yard Access, Electric Vehicle Charging Station(s), Garage Door Opener
- SQ FT
- 1,749
- SQ FT Source
- Public Records
- Lot SQ FT
- 6,000.0
- Lot Acres
- 0.14 Acres
- Pool Info
- None
- Kitchen
- Dishwasher, Electric Range, Plumbed For Ice Maker, Microwave, Free-Standing Range, Refrigerator, Dryer, Washer, Gas Water Heater, ENERGY STAR Qualified Appliances, Breakfast Bar, Counter - Solid Surface, Stone Counters, Electric Range/Cooktop, Disposal, Ice Maker Hookup, Pantry, Range/Oven Free Standing, Updated Kitchen
- Cooling
- Central Air
- Disclosures
- Nat Hazard Disclosure, Disclosure Package Avail
- Entry Level
- Exterior Details
- Garden, Back Yard, Front Yard, Garden/Play, Side Yard, Sprinklers Automatic, Sprinklers Front, Landscape Back, Landscape Front
- Flooring
- Tile, Vinyl
- Foundation
- Fire Place
- Electric, Family Room
- Heating
- Forced Air, Natural Gas
- Laundry
- 220 Volt Outlet, Dryer, Gas Dryer Hookup, Laundry Closet, Laundry Room, Washer, Cabinets
- Main Level
- 3 Bedrooms, 1 Bath, Primary Bedrm Suite - 1, Laundry Facility, Main Entry
- Views
- Hills
- Possession
- Close Of Escrow, Negotiable
- Basement
- Crawl Space
- Architectural Style
- Ranch
- Non-Master Bathroom Includes
- Shower Over Tub, Solid Surface, Tile, Tub, Updated Baths
- Construction Status
- Existing
- Additional Miscellaneous Features
- Garden, Back Yard, Front Yard, Garden/Play, Side Yard, Sprinklers Automatic, Sprinklers Front, Landscape Back, Landscape Front
- Location
- Level, Rectangular Lot, Back Yard, Front Yard, Landscaped, Sprinklers In Rear
- Pets
- Yes
- Roof
- Tile
- Water and Sewer
- Public
- Fee
- Unavailable
MLS and other Information regarding properties for sale as shown in Theo have been obtained from various sources such as sellers, public records, agents and other third parties. This information may relate to the condition of the property, permitted or unpermitted uses, zoning, square footage, lot size/acreage or other matters affecting value or desirability. Unless otherwise indicated in writing, neither brokers, agents nor Theo have verified, or will verify, such information. If any such information is important to buyer in determining whether to buy, the price to pay or intended use of the property, buyer is urged to conduct their own investigation with qualified professionals, satisfy themselves with respect to that information, and to rely solely on the results of that investigation.
School data provided by GreatSchools. School service boundaries are intended to be used as reference only. To verify enrollment eligibility for a property, contact the school directly.
