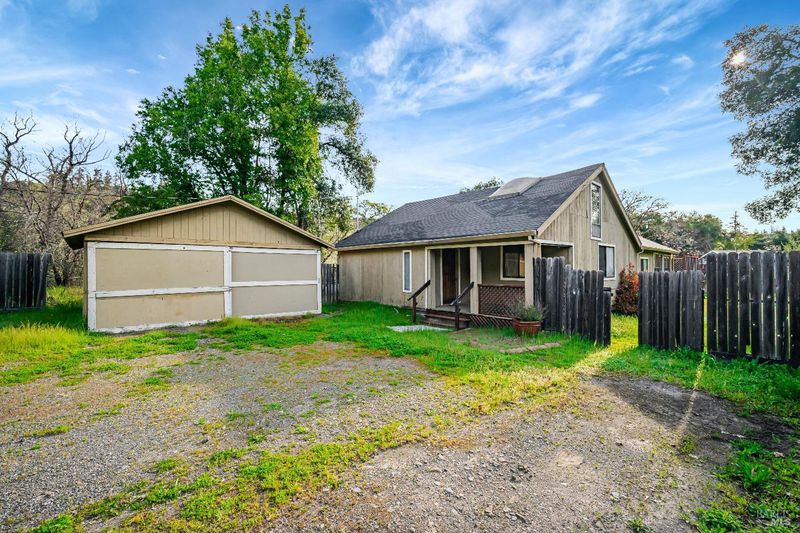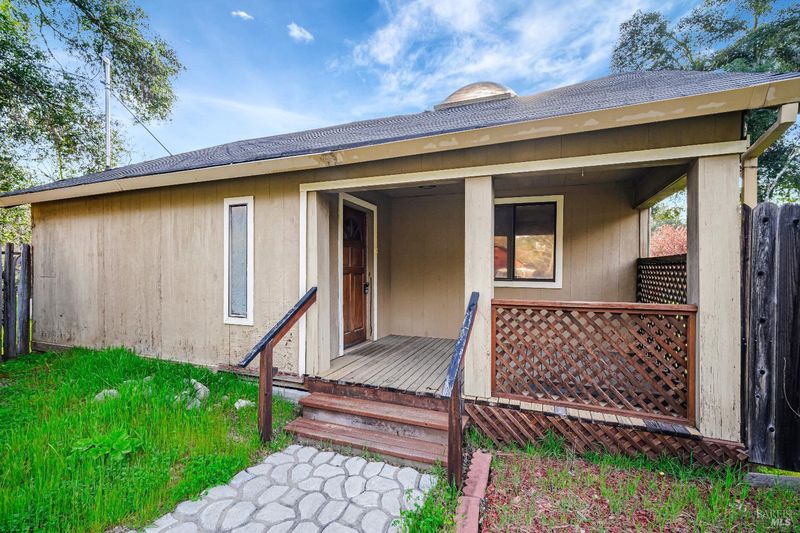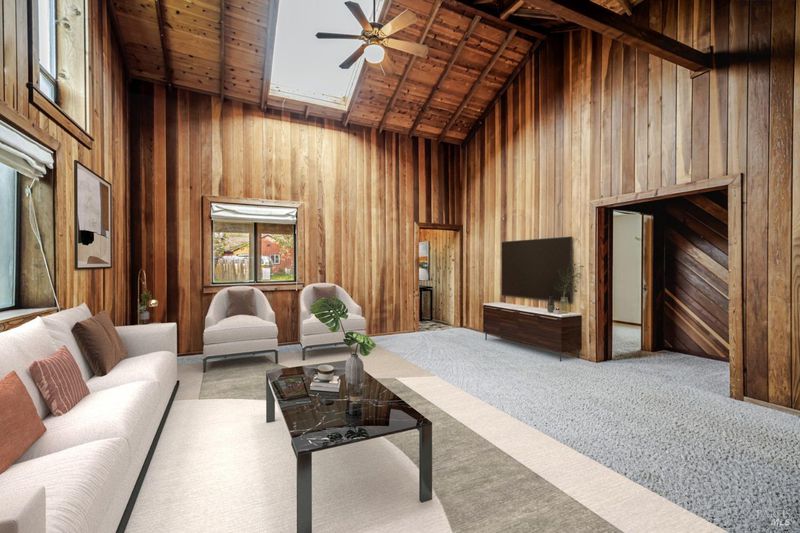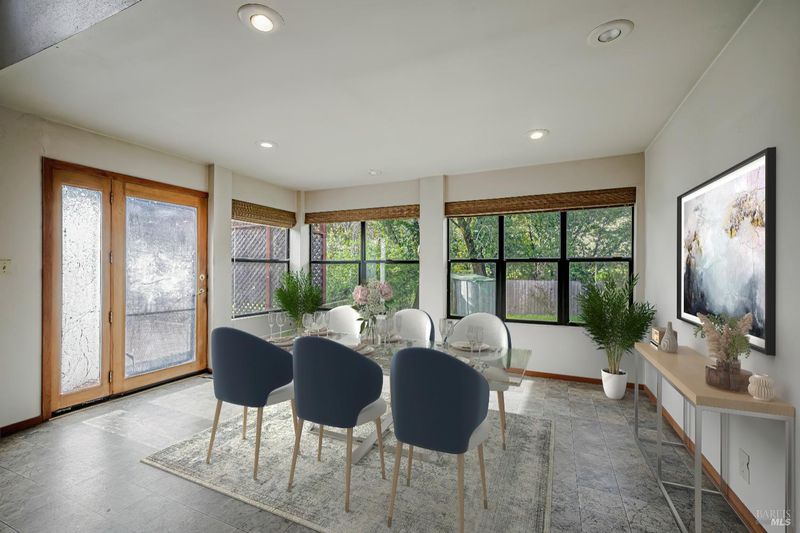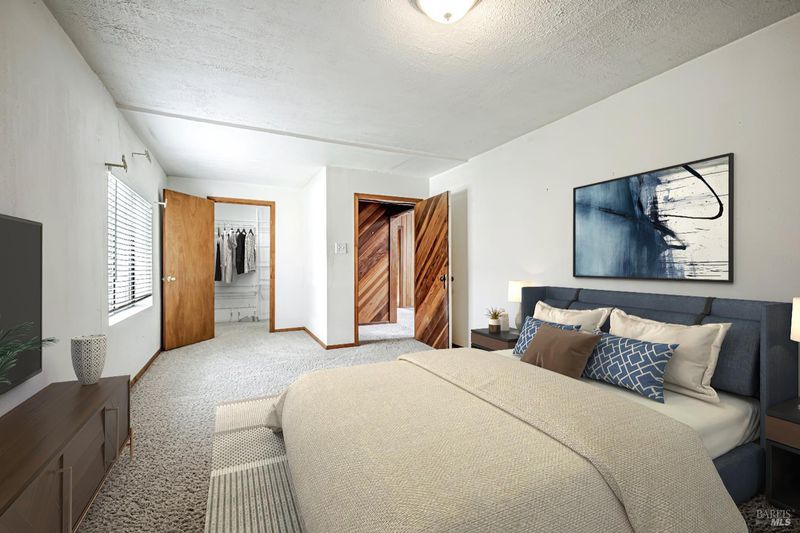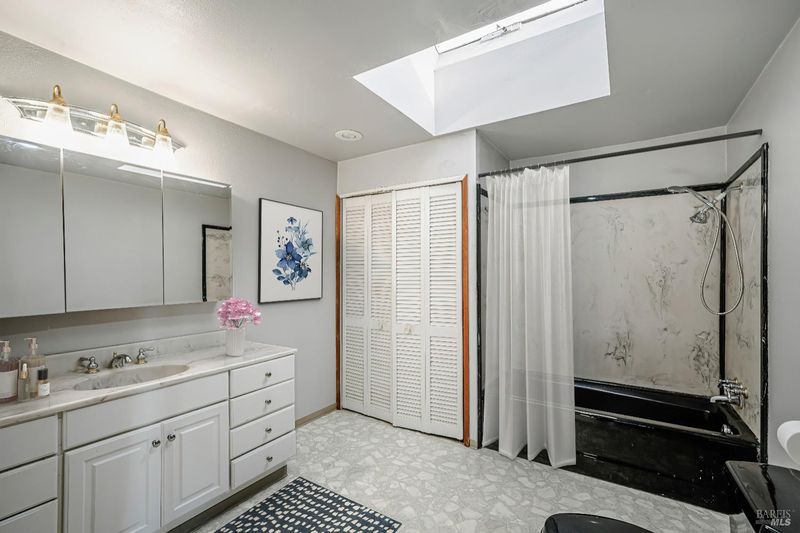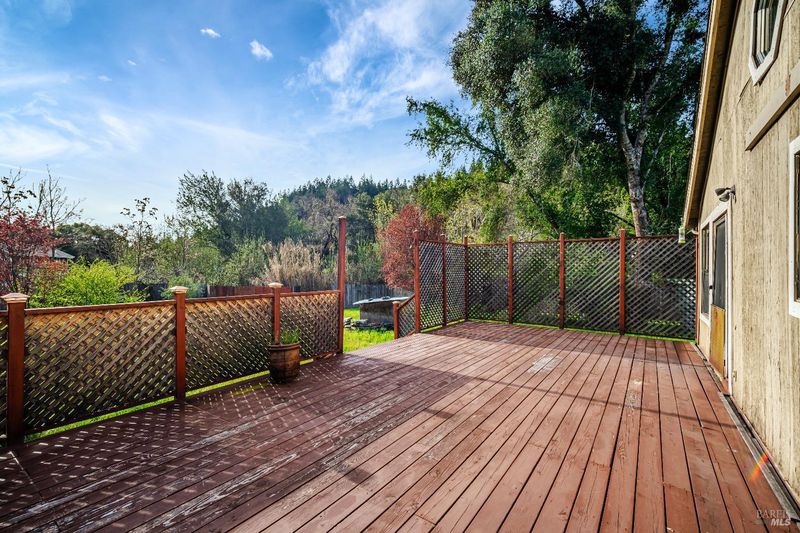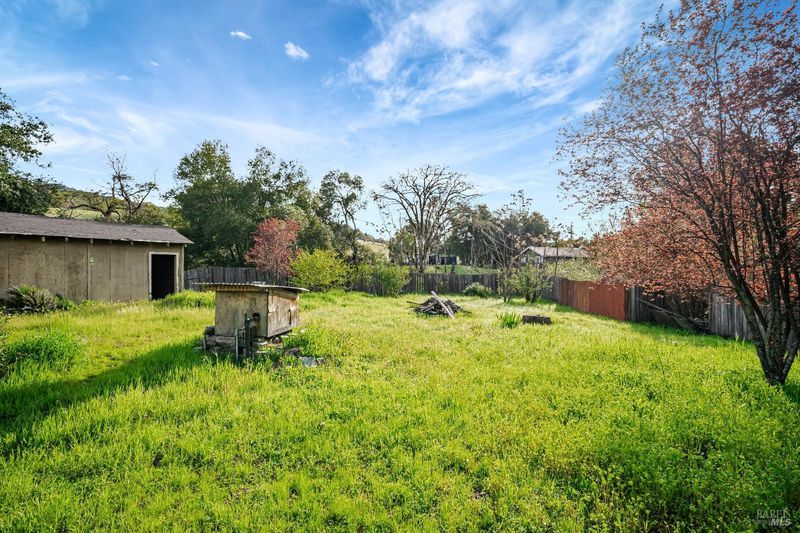
$320,000
2,182
SQ FT
$147
SQ/FT
26751 Highway 128
@ Elkhorn - Anderson Valley, Yorkville
- 2 Bed
- 1 Bath
- 4 Park
- 2,182 sqft
- Yorkville
-

Discover your rural escape at this ranch-style home nestled in the heart of Mendocino County Wine Country. Featuring cathedral ceilings, wood-plank walls, and skylights, the living room exudes warmth and natural light. The updated kitchen boasts granite countertops, a pantry closet, and a skylight, with the dining area flowing seamlessly onto a spacious deckperfect for alfresco meals. A large family room with deck access enhances the home's charm and versatility for entertaining. Set on a sprawling lot with a seasonal creek, mature trees, and ample space to garden, entertain, or unwind, this property is a true sanctuary. Additional features include a detached 2-car garage, a workshop/storage shed, and a backup generator for peace of mind. Located a short drive from the majestic Mendocino coastline, and surrounded by the renowned Yorkville Highlands and Anderson Valley vineyards, this property combines tranquil living with access to world-class wine country and coastal beauty. Make this gem your new retreat!
- Days on Market
- 176 days
- Current Status
- Contingent
- Original Price
- $475,000
- List Price
- $320,000
- On Market Date
- Jan 28, 2025
- Contingent Date
- Jul 10, 2025
- Property Type
- Single Family Residence
- Area
- Anderson Valley
- Zip Code
- 95494
- MLS ID
- 325005591
- APN
- 049-280-21-00
- Year Built
- 1938
- Stories in Building
- Unavailable
- Possession
- Close Of Escrow
- Data Source
- BAREIS
- Origin MLS System
Anderson Valley Junior-Senior High School
Public 7-12 Secondary
Students: 226 Distance: 11.6mi
Jefferson Elementary School
Public K-4 Elementary
Students: 536 Distance: 12.0mi
Cloverdale High School
Public 9-12 Secondary
Students: 377 Distance: 12.2mi
Eagle Creek
Public 9-10
Students: 3 Distance: 12.3mi
Johanna Echols-Hansen High (Continuation) School
Public 9-12 Continuation
Students: 15 Distance: 12.4mi
Washington School
Public 5-8 Middle
Students: 437 Distance: 12.6mi
- Bed
- 2
- Bath
- 1
- Closet, Tub w/Shower Over
- Parking
- 4
- Garage Facing Front, RV Possible
- SQ FT
- 2,182
- SQ FT Source
- Not Verified
- Lot SQ FT
- 53,143.0
- Lot Acres
- 1.22 Acres
- Kitchen
- Pantry Closet, Slab Counter
- Cooling
- None
- Dining Room
- Space in Kitchen
- Family Room
- Deck Attached
- Living Room
- Cathedral/Vaulted, Skylight(s)
- Flooring
- Carpet, Tile, Vinyl
- Foundation
- Masonry Perimeter
- Heating
- Floor Furnace
- Laundry
- Dryer Included, Inside Room, Washer Included
- Main Level
- Bedroom(s), Family Room, Full Bath(s), Kitchen, Living Room, Primary Bedroom, Street Entrance
- Possession
- Close Of Escrow
- Architectural Style
- Ranch
- Fee
- $0
MLS and other Information regarding properties for sale as shown in Theo have been obtained from various sources such as sellers, public records, agents and other third parties. This information may relate to the condition of the property, permitted or unpermitted uses, zoning, square footage, lot size/acreage or other matters affecting value or desirability. Unless otherwise indicated in writing, neither brokers, agents nor Theo have verified, or will verify, such information. If any such information is important to buyer in determining whether to buy, the price to pay or intended use of the property, buyer is urged to conduct their own investigation with qualified professionals, satisfy themselves with respect to that information, and to rely solely on the results of that investigation.
School data provided by GreatSchools. School service boundaries are intended to be used as reference only. To verify enrollment eligibility for a property, contact the school directly.
