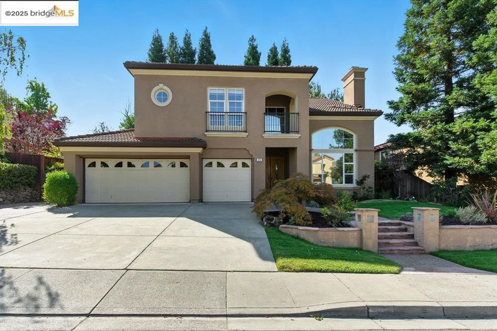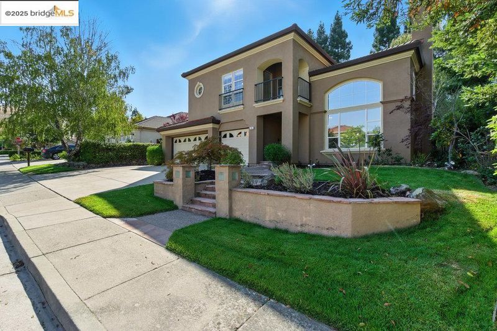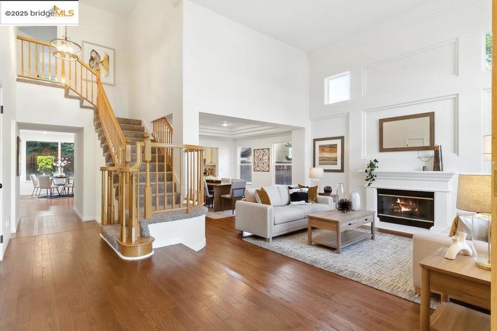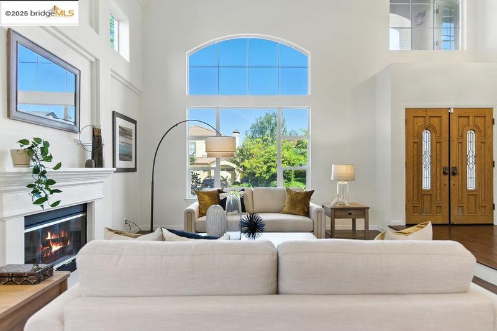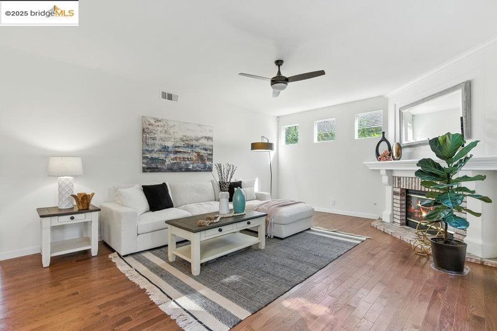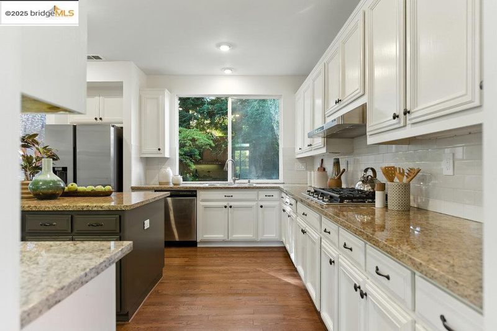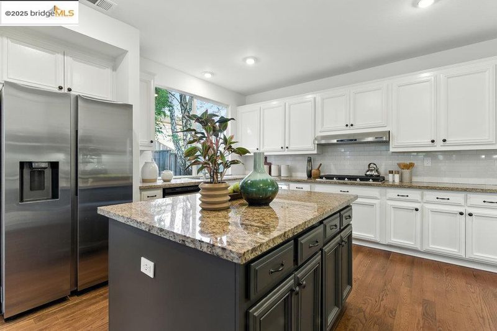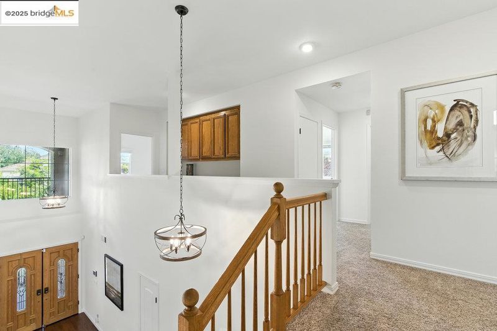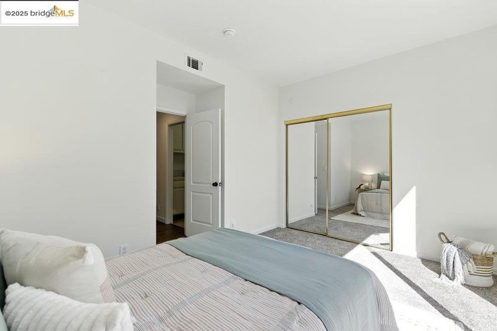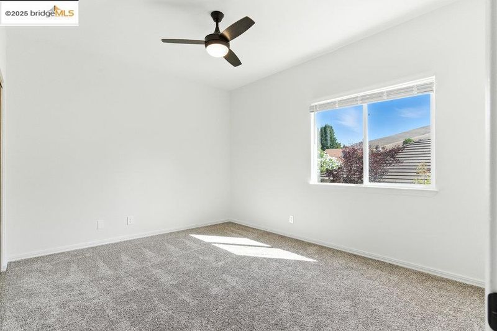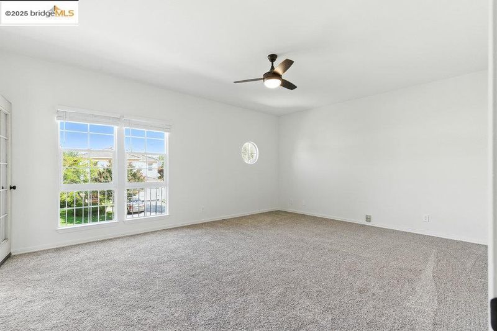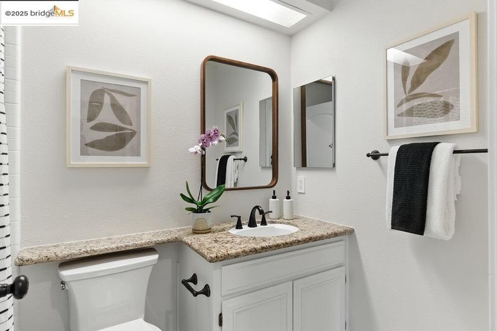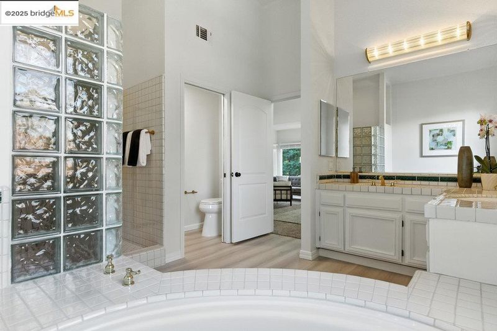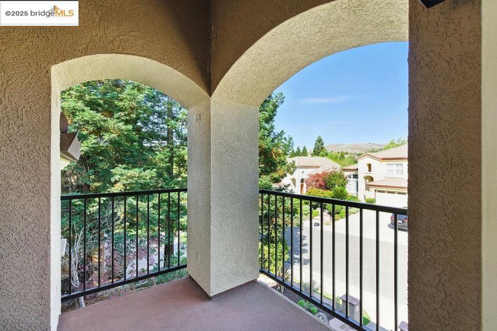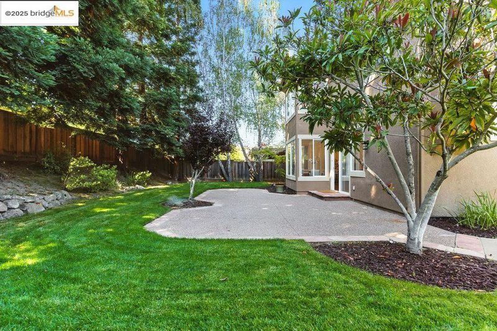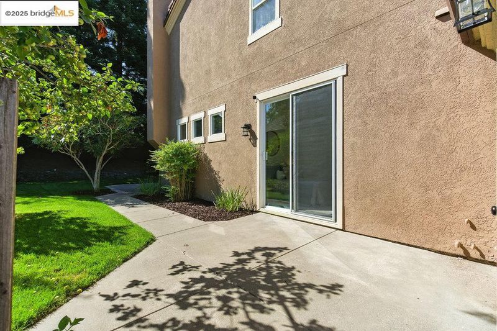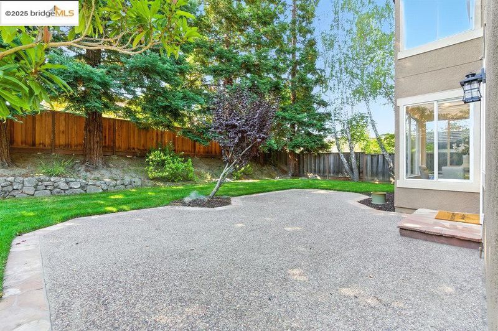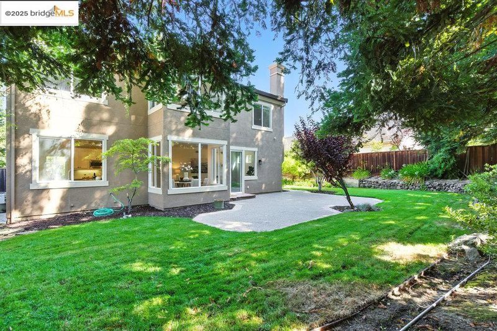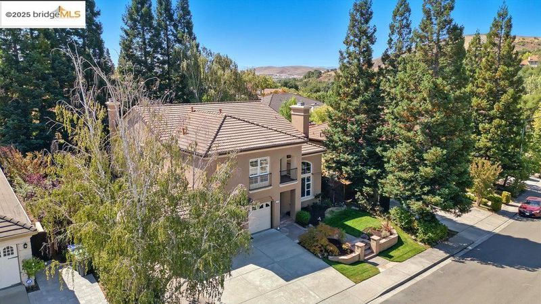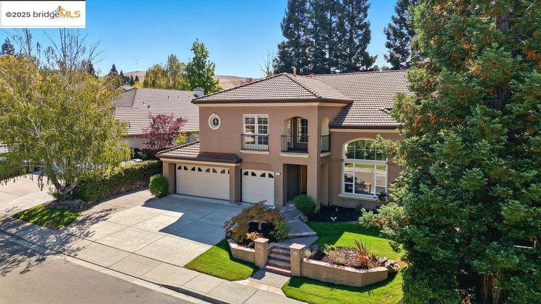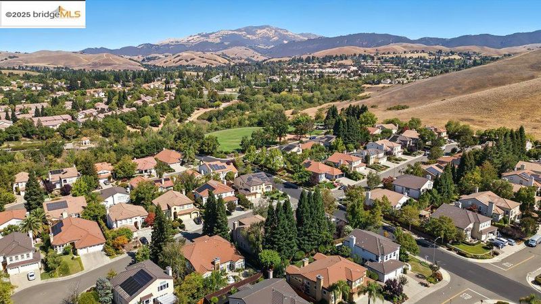
$2,345,000
3,189
SQ FT
$735
SQ/FT
205 Dandelion Ln
@ Red Willow Rd. - Alta Mira, San Ramon
- 4 Bed
- 3 Bath
- 3 Park
- 3,189 sqft
- San Ramon
-

Nestled in the prestigious Alta Mira enclave of Gale Ranch, this residence blends thoughtful design with a sought-after location. The two-story floor plan spans 3,189 sq. ft., featuring light-filled living spaces, generous room sizes, and a seamless layout designed for both comfort and functionality. The home offers four well-appointed bedrooms for privacy and flexibility, along with three full bathrooms to ensure convenience for every household member. An additional bonus room with balcony provides versatility for a den or office space for remote work, study, or creative pursuits. Set on a lush 7,860 sq. ft. lot, the property extends the living experience outdoors with ample space for gardening, entertaining, or quiet relaxation. Beyond the backyard, residents enjoy easy access to scenic outdoor escapes, including the Iron Horse Trail, Las Trampas Wilderness, and Bishop Ranch Preserve—perfect for hiking, biking, and nature walks. Golf enthusiasts will also appreciate nearby courses that add to the area’s recreational appeal. Families benefit from access to award-winning schools in the San Ramon Valley Unified School District, including Coyote Creek Elementary, Gale Ranch Middle, and Dougherty Valley High. Open House Sunday (9/7) 2:30 - 4:30 p.m.
- Current Status
- Active
- Original Price
- $2,345,000
- List Price
- $2,345,000
- On Market Date
- Aug 29, 2025
- Property Type
- Detached
- D/N/S
- Alta Mira
- Zip Code
- 94582
- MLS ID
- 41109704
- APN
- 2173900107
- Year Built
- 1995
- Stories in Building
- 2
- Possession
- Close Of Escrow
- Data Source
- MAXEBRDI
- Origin MLS System
- Bridge AOR
Coyote Creek Elementary School
Public K-5 Elementary
Students: 920 Distance: 0.6mi
Golden View Elementary School
Public K-5 Elementary
Students: 668 Distance: 1.1mi
Gale Ranch Middle School
Public 6-8 Middle
Students: 1262 Distance: 1.3mi
Venture (Alternative) School
Public K-12 Alternative
Students: 154 Distance: 1.7mi
Diablo Vista Middle School
Public 6-8 Middle
Students: 986 Distance: 1.7mi
Dougherty Valley High School
Public 9-12 Secondary
Students: 3331 Distance: 1.7mi
- Bed
- 4
- Bath
- 3
- Parking
- 3
- Attached
- SQ FT
- 3,189
- SQ FT Source
- Public Records
- Lot SQ FT
- 7,860.0
- Lot Acres
- 0.18 Acres
- Pool Info
- None
- Kitchen
- Double Oven, Gas Range, Trash Compactor, Eat-in Kitchen, Gas Range/Cooktop, Updated Kitchen
- Cooling
- Central Air
- Disclosures
- None
- Entry Level
- Exterior Details
- Back Yard, Front Yard
- Flooring
- Hardwood, Tile, Carpet
- Foundation
- Fire Place
- Family Room, Living Room
- Heating
- Central
- Laundry
- Dryer, Laundry Room, Washer
- Main Level
- 1 Bedroom, 1 Bath, Main Entry
- Possession
- Close Of Escrow
- Architectural Style
- Contemporary
- Construction Status
- Existing
- Additional Miscellaneous Features
- Back Yard, Front Yard
- Location
- Back Yard, Front Yard, Landscaped
- Roof
- Tile
- Water and Sewer
- Public
- Fee
- Unavailable
MLS and other Information regarding properties for sale as shown in Theo have been obtained from various sources such as sellers, public records, agents and other third parties. This information may relate to the condition of the property, permitted or unpermitted uses, zoning, square footage, lot size/acreage or other matters affecting value or desirability. Unless otherwise indicated in writing, neither brokers, agents nor Theo have verified, or will verify, such information. If any such information is important to buyer in determining whether to buy, the price to pay or intended use of the property, buyer is urged to conduct their own investigation with qualified professionals, satisfy themselves with respect to that information, and to rely solely on the results of that investigation.
School data provided by GreatSchools. School service boundaries are intended to be used as reference only. To verify enrollment eligibility for a property, contact the school directly.
