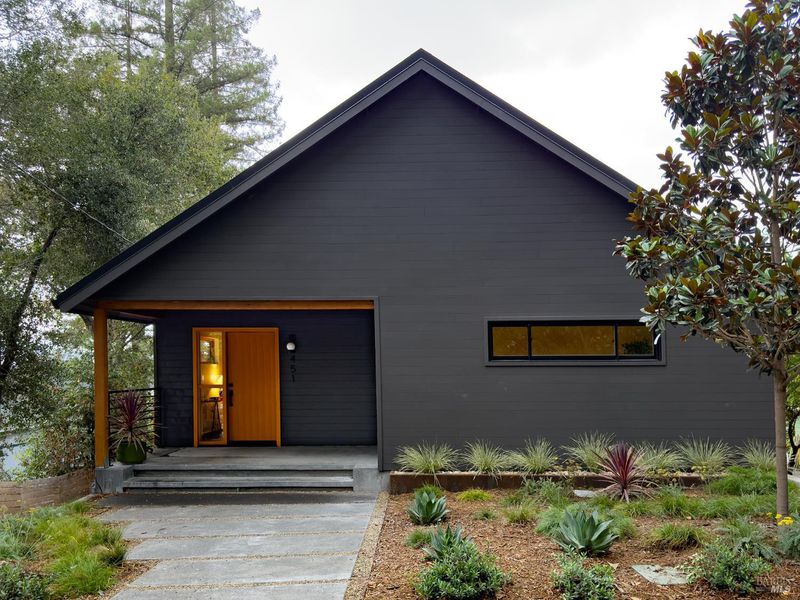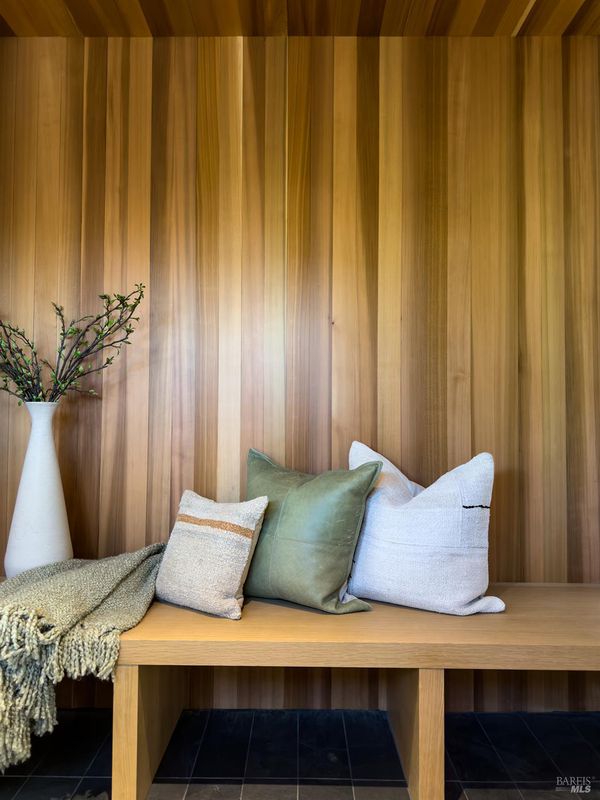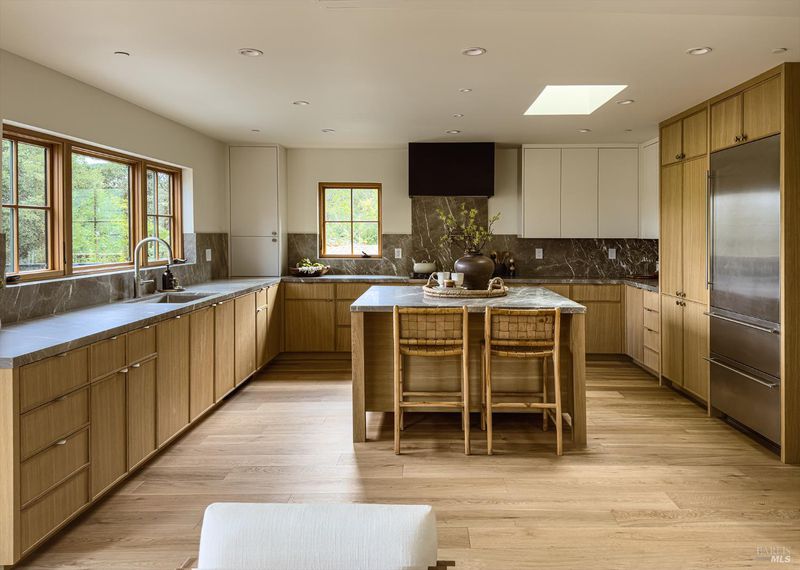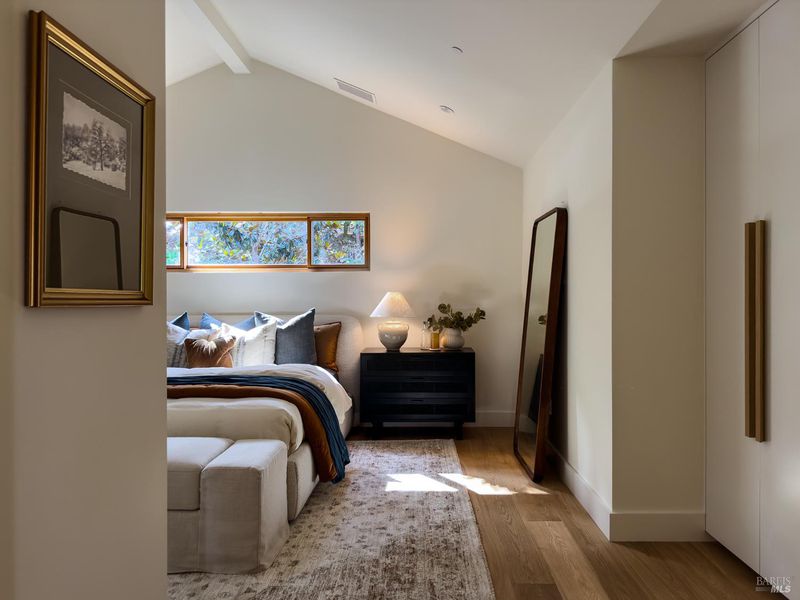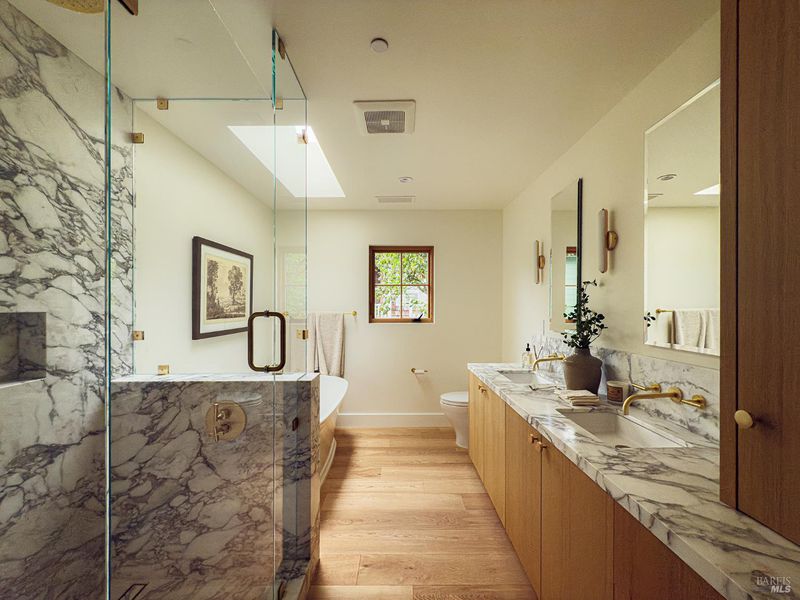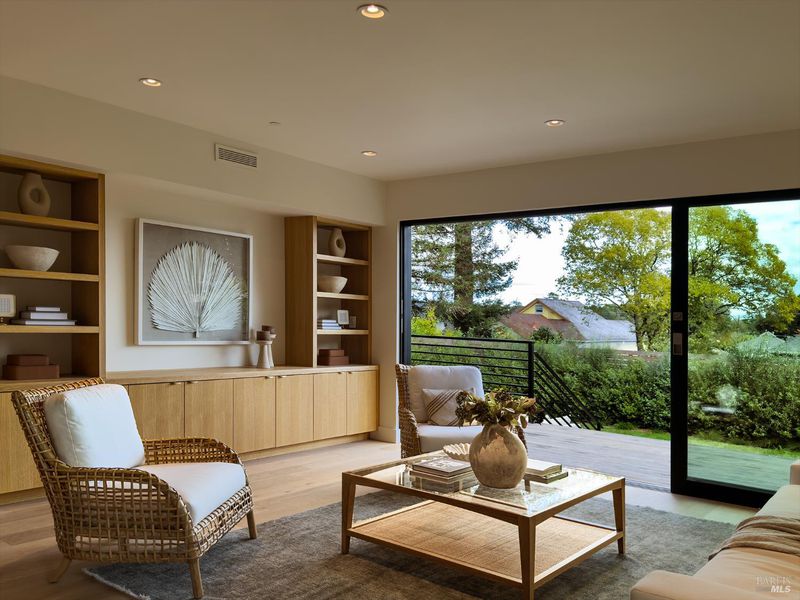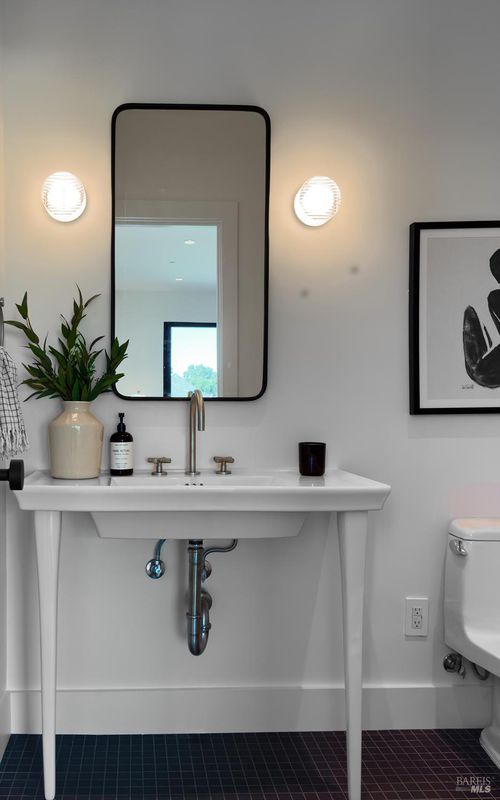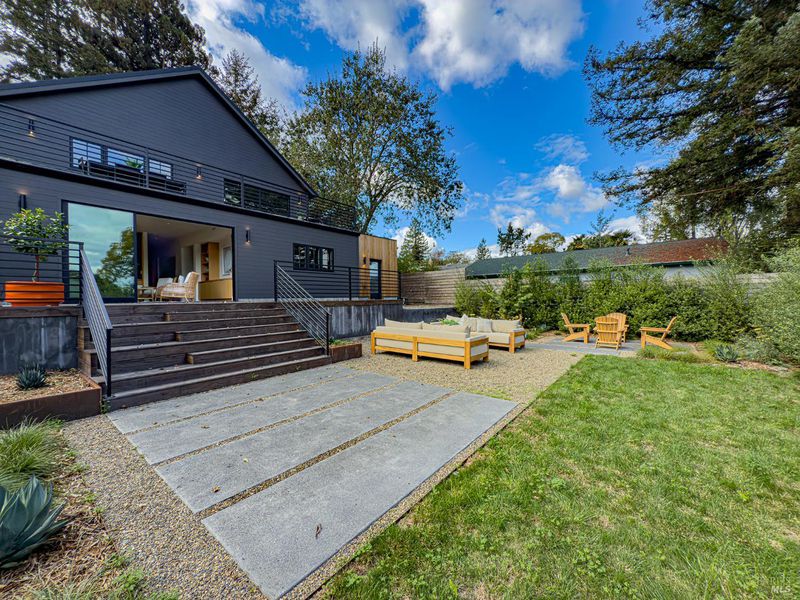
$2,400,000
2,926
SQ FT
$820
SQ/FT
451 High Street
@ calder - Sebastopol
- 4 Bed
- 4 (2/2) Bath
- 2 Park
- 2,926 sqft
- Sebastopol
-

-
Sat Oct 18, 11:00 am - 3:00 pm
-
Sun Oct 19, 11:00 am - 3:00 pm
Uncompromising in design and build, this newly completed home stands distinct in the downtown landscape a convivial expression of modern minimalism. Defined by contrast, the architecture balances precision with warmth. Expanses of marble, metal, and glass create a crisp visual rhythm, while finely crafted millwork grounds the interior in texture and beauty. Each space feels both intimate and expansive, shaped by natural light and an intuitive flow. The result is a home that feels quietly confident refined without pretension, elevated yet effortlessly livable. It's modern design at its most inviting: restrained, intentional, and deeply attuned to the way we live now.
- Days on Market
- 2 days
- Current Status
- Active
- Original Price
- $2,400,000
- List Price
- $2,400,000
- On Market Date
- Oct 14, 2025
- Property Type
- Single Family Residence
- Area
- Sebastopol
- Zip Code
- 95472
- MLS ID
- 325090888
- APN
- 004-184-033-000
- Year Built
- 1955
- Stories in Building
- Unavailable
- Possession
- Close Of Escrow
- Data Source
- BAREIS
- Origin MLS System
Sebastopol Independent Charter School
Charter K-8 Elementary
Students: 293 Distance: 0.2mi
Park Side Elementary School
Public K-4 Elementary
Students: 262 Distance: 0.3mi
SunRidge Charter School
Charter K-8 Combined Elementary And Secondary
Students: 276 Distance: 0.4mi
West Sonoma County Consortium School
Public PK-12 Special Education
Students: 42 Distance: 0.5mi
Laguna High School
Public 9-12 Continuation
Students: 89 Distance: 0.5mi
Analy High School
Public 9-12 Secondary
Students: 1125 Distance: 0.6mi
- Bed
- 4
- Bath
- 4 (2/2)
- Double Sinks, Marble, Shower Stall(s), Skylight/Solar Tube, Soaking Tub
- Parking
- 2
- Attached, EV Charging, Garage Door Opener
- SQ FT
- 2,926
- SQ FT Source
- Architect
- Lot SQ FT
- 7,618.0
- Lot Acres
- 0.1749 Acres
- Kitchen
- Island, Marble Counter, Pantry Closet, Skylight(s)
- Cooling
- Central
- Exterior Details
- Balcony
- Family Room
- Deck Attached
- Living Room
- Cathedral/Vaulted, Deck Attached, Skylight(s)
- Flooring
- Slate, Tile, Wood
- Foundation
- Concrete Perimeter
- Fire Place
- Gas Piped
- Heating
- Central, Fireplace(s)
- Laundry
- Hookups Only
- Main Level
- Dining Room, Full Bath(s), Kitchen, Living Room, Primary Bedroom, Partial Bath(s), Street Entrance
- Views
- City
- Possession
- Close Of Escrow
- Architectural Style
- Modern/High Tech
- Fee
- $0
MLS and other Information regarding properties for sale as shown in Theo have been obtained from various sources such as sellers, public records, agents and other third parties. This information may relate to the condition of the property, permitted or unpermitted uses, zoning, square footage, lot size/acreage or other matters affecting value or desirability. Unless otherwise indicated in writing, neither brokers, agents nor Theo have verified, or will verify, such information. If any such information is important to buyer in determining whether to buy, the price to pay or intended use of the property, buyer is urged to conduct their own investigation with qualified professionals, satisfy themselves with respect to that information, and to rely solely on the results of that investigation.
School data provided by GreatSchools. School service boundaries are intended to be used as reference only. To verify enrollment eligibility for a property, contact the school directly.
