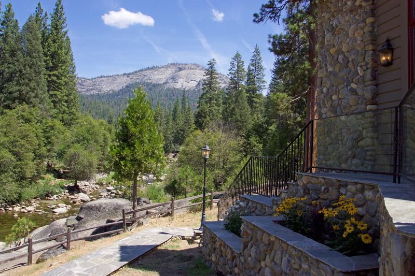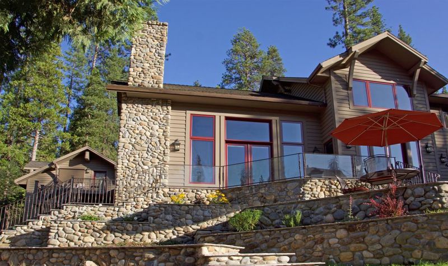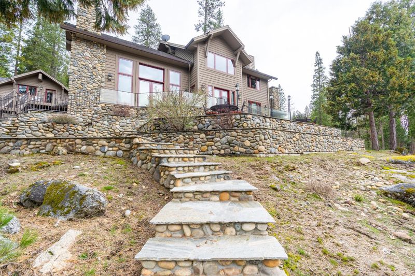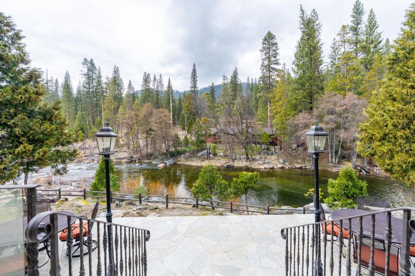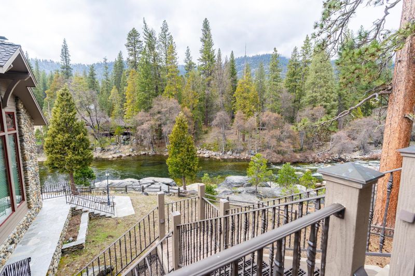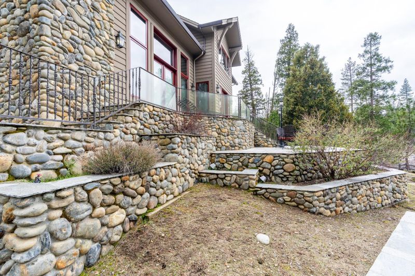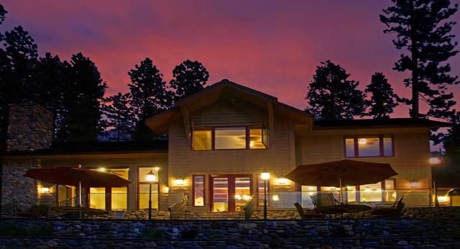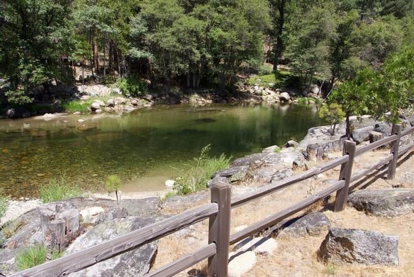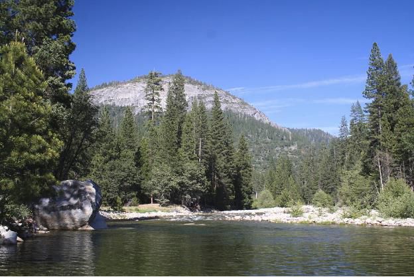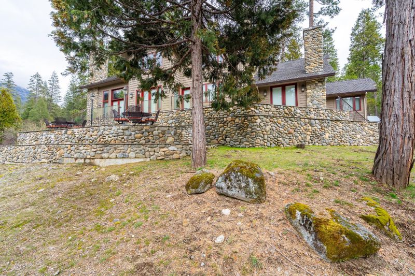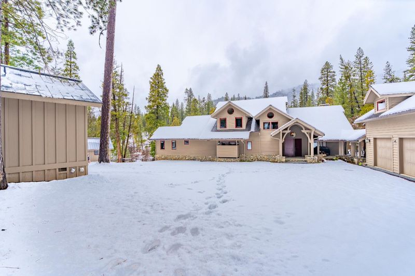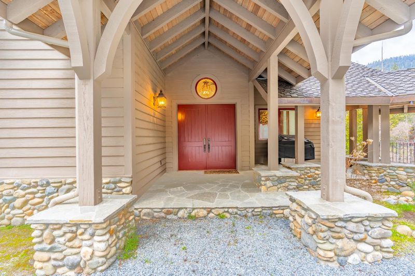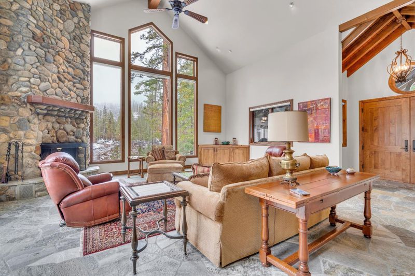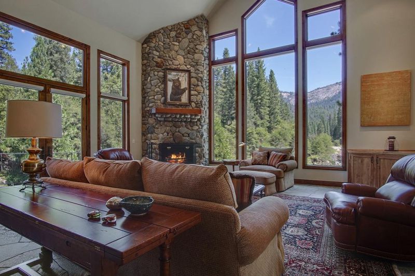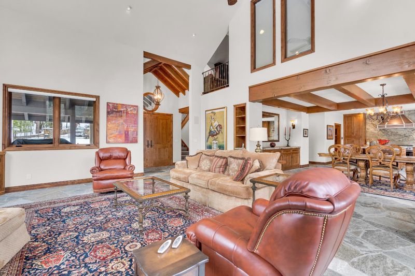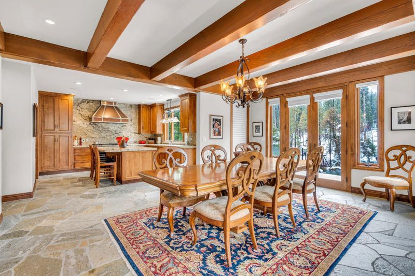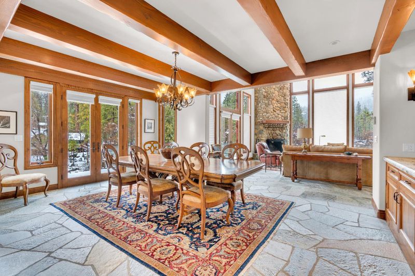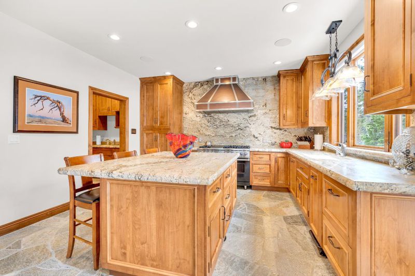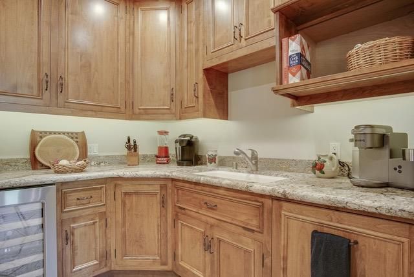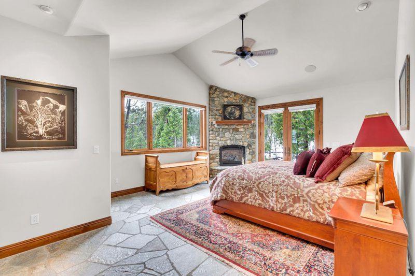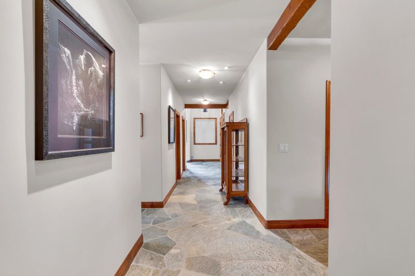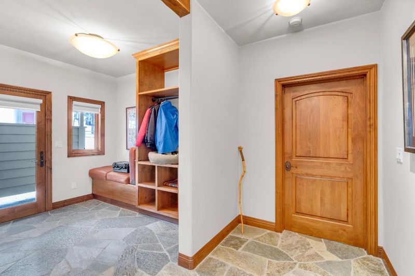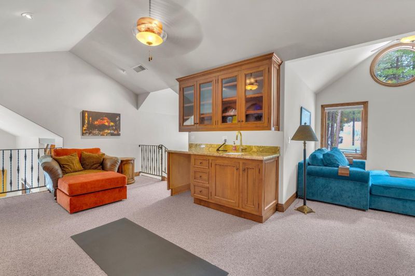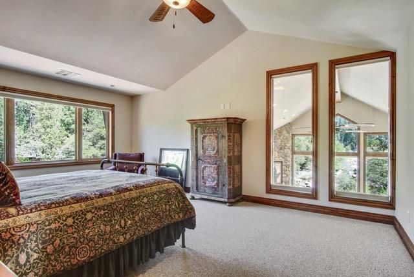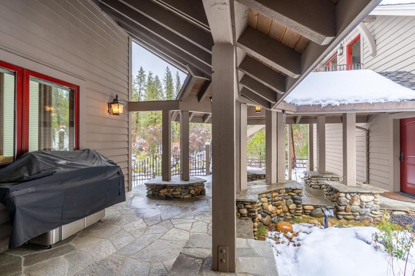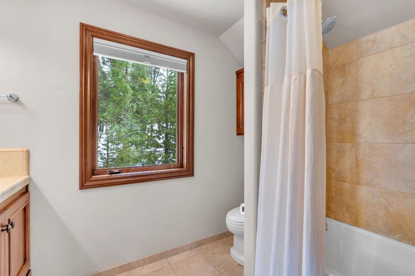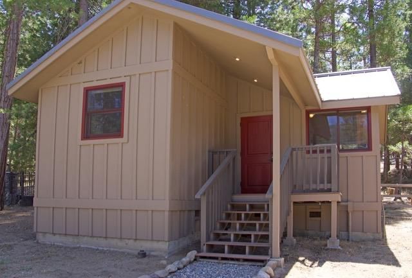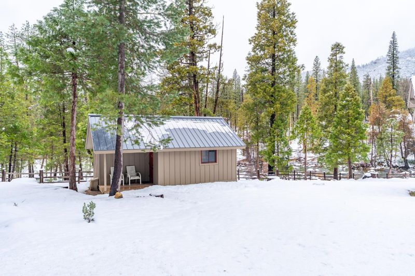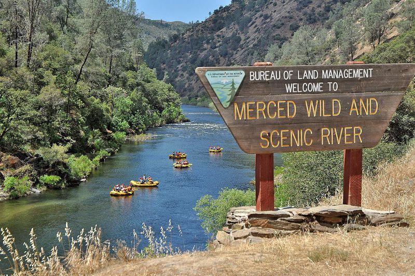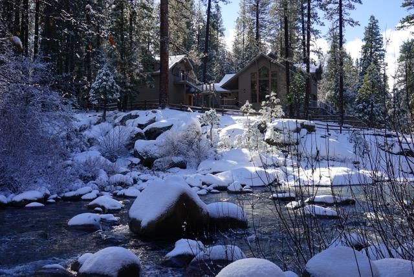 Price Reduced
Price Reduced
$4,750,000
4,748
SQ FT
$1,000
SQ/FT
7899 Forest Drive
@ Wawona Road - Yosemite National Park
- 6 Bed
- 7 (6/1) Bath
- 10 Park
- 4,748 sqft
- YOSEMITE NATIONAL PARK
-

Uniquely located in Yosemite National Park, The Grandview Estate is located in the community of Wawona three miles from the Giant Redwood Forest with an unobstructed view of the granite monolith called the Wawona Dome, and sits on the bank of the South Fork of the Merced River. The Estate features an acre parcel, a two story 3,707 Sq Ft. three bedroom custom built home, an attached garage with a 472 Sq Ft. ADU and two remodeled 300+/- Ft. rustic cabins accommodating 16 people total. In front of the house is a deep swimming hole, the preferred river location for sun bathing, swimming, and fishing during the summer months. French doors from the Great Room, Dining Room and Master Bedroom lead to the quartzite deck and the river. The entire downstairs is floored in hydronic heated quartzite stone. The house is designed to see nature out of every window, with Forest, River and Wawona Dome views. Home accents include heavy wooden beams in the dining room and fireplace mantel, a complete gourmet kitchen with a commercial style Wolf Range, and a separate chefs walk-in pantry. It is impossible to describe the magical feeling that simply being in Grandview engenders. Wawona is a dark sky community. Star light, crickets and the soft sounds of the river always assure a good nights sleep.
- Days on Market
- 107 days
- Current Status
- Active
- Original Price
- $5,995,000
- List Price
- $4,750,000
- On Market Date
- Apr 6, 2025
- Property Type
- Single Family Home
- Area
- Zip Code
- 95389
- MLS ID
- ML82001270
- APN
- 010-220-008-000
- Year Built
- 2014
- Stories in Building
- 2
- Possession
- COE
- Data Source
- MLSL
- Origin MLS System
- MLSListings, Inc.
Yosemite National Park Valley Elementary School
Public K-8 Elementary, Independent Study, Gifted Talented
Students: 27 Distance: 0.4mi
Yosemite Park High School
Public 9-12 Secondary
Students: 2 Distance: 12.8mi
Yosemite National Park El Portal School
Public K-8 Elementary
Students: 86 Distance: 12.8mi
Yosemite-Wawona Elementary Charter
Charter K-8
Students: 23 Distance: 13.9mi
Woodland Elementary School
Public K-8 Elementary
Students: 405 Distance: 23.8mi
Summit Christian School
Private 2-10
Students: 15 Distance: 25.0mi
- Bed
- 6
- Bath
- 7 (6/1)
- Double Sinks, Full on Ground Floor, Granite, Primary - Oversized Tub, Primary - Stall Shower(s), Tub in Primary Bedroom
- Parking
- 10
- Attached Garage, Common Parking Area, Electric Gate, Gate / Door Opener, Room for Oversized Vehicle, Workshop in Garage
- SQ FT
- 4,748
- SQ FT Source
- Unavailable
- Lot SQ FT
- 43,560.0
- Lot Acres
- 1.0 Acres
- Kitchen
- Cooktop - Gas, Countertop - Granite, Dishwasher, Garbage Disposal, Hood Over Range, Island, Microwave, Oven - Double, Oven - Gas, Oven Range - Gas, Pantry, Refrigerator, Warming Drawer, Wine Refrigerator
- Cooling
- Central AC
- Dining Room
- Breakfast Bar, Eat in Kitchen, Formal Dining Room
- Disclosures
- NHDS Report
- Family Room
- Separate Family Room
- Flooring
- Carpet, Granite, Slate, Tile
- Foundation
- Concrete Perimeter and Slab, Concrete Slab, Reinforced Concrete, Wood Frame
- Fire Place
- Gas Burning, Living Room, Primary Bedroom, Wood Burning
- Heating
- Fireplace, Forced Air, Radiant Floors
- Laundry
- Inside, Washer / Dryer
- Views
- Forest / Woods, Mountains, River / Stream, Water Front
- Possession
- COE
- Architectural Style
- Custom, Luxury, Rustic
- Fee
- Unavailable
MLS and other Information regarding properties for sale as shown in Theo have been obtained from various sources such as sellers, public records, agents and other third parties. This information may relate to the condition of the property, permitted or unpermitted uses, zoning, square footage, lot size/acreage or other matters affecting value or desirability. Unless otherwise indicated in writing, neither brokers, agents nor Theo have verified, or will verify, such information. If any such information is important to buyer in determining whether to buy, the price to pay or intended use of the property, buyer is urged to conduct their own investigation with qualified professionals, satisfy themselves with respect to that information, and to rely solely on the results of that investigation.
School data provided by GreatSchools. School service boundaries are intended to be used as reference only. To verify enrollment eligibility for a property, contact the school directly.
