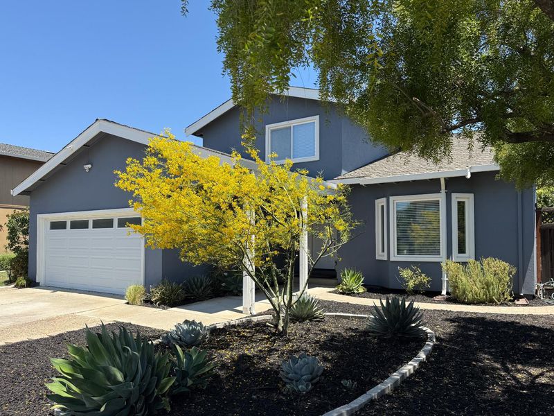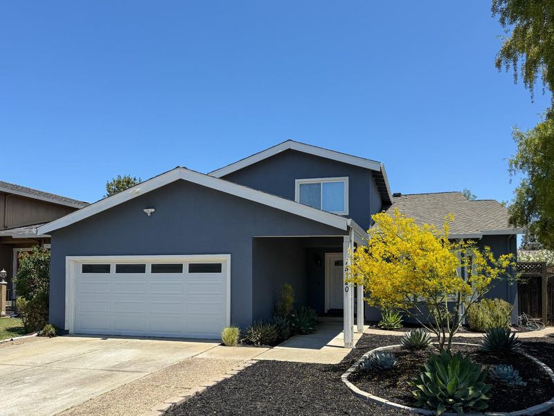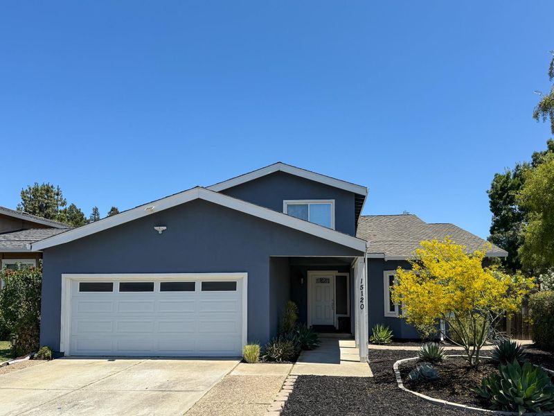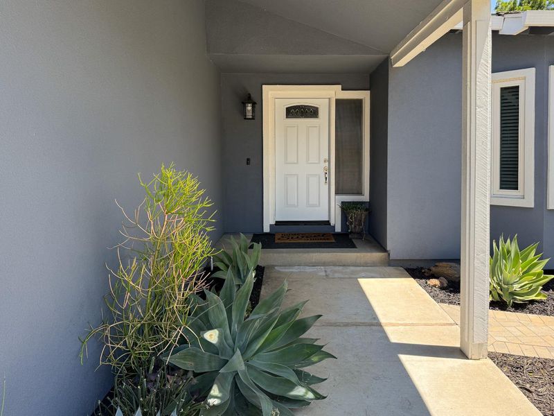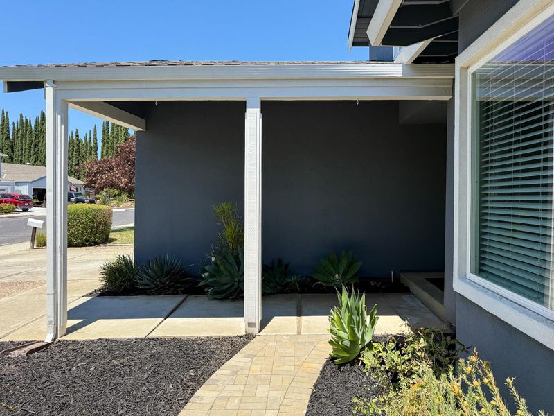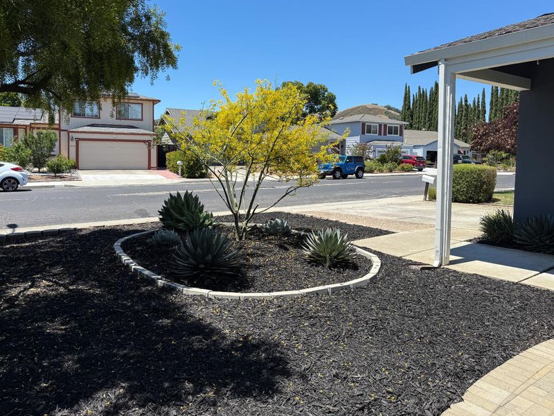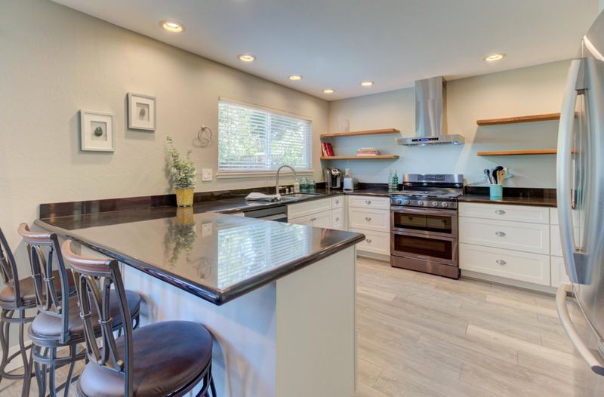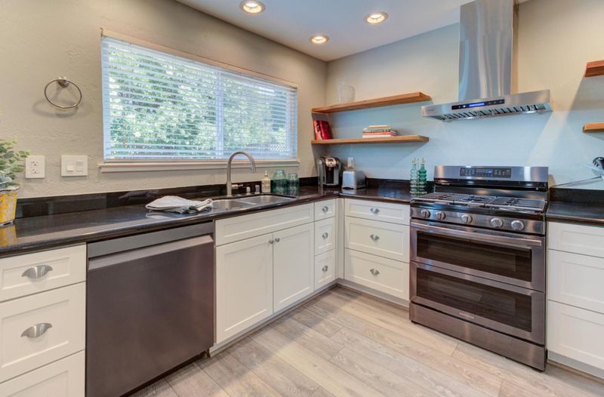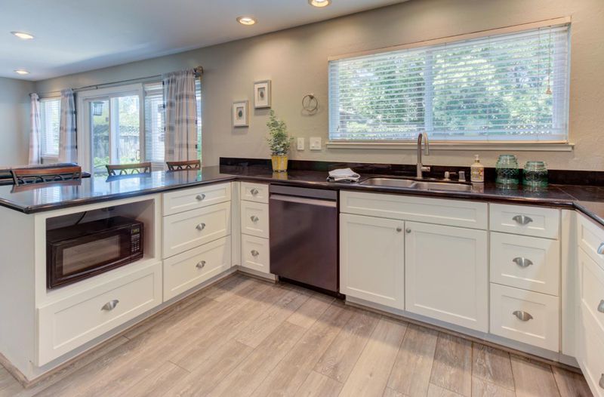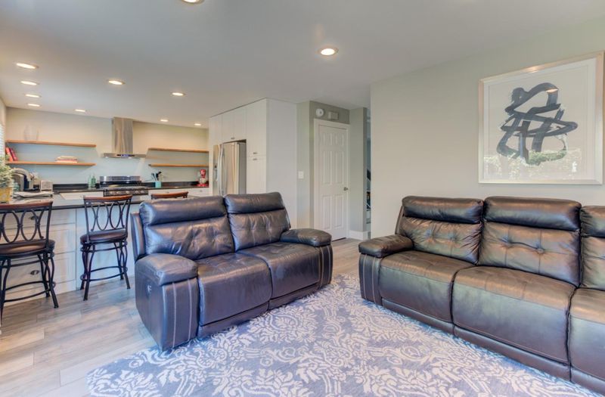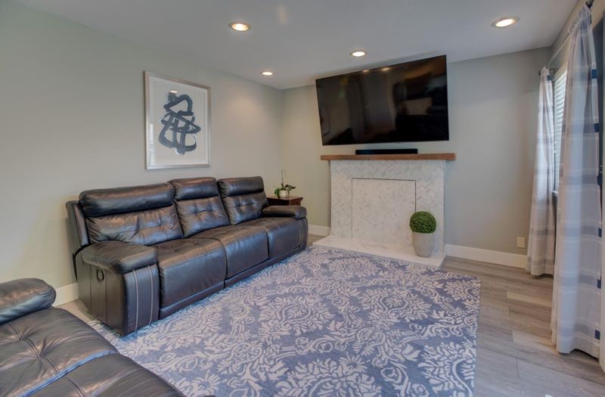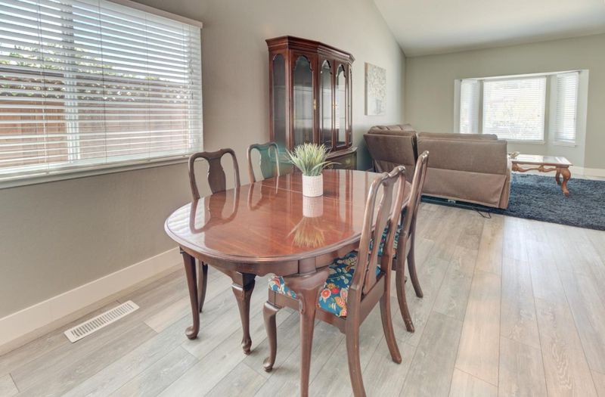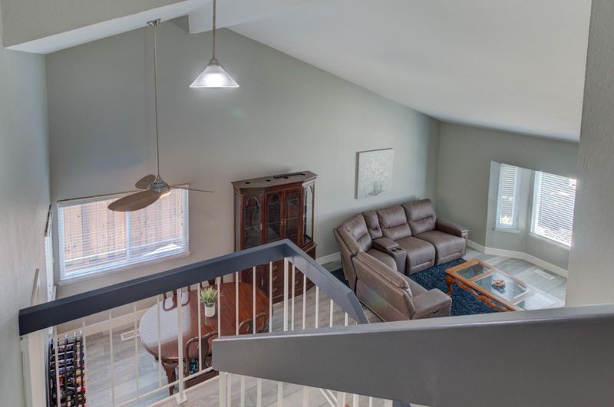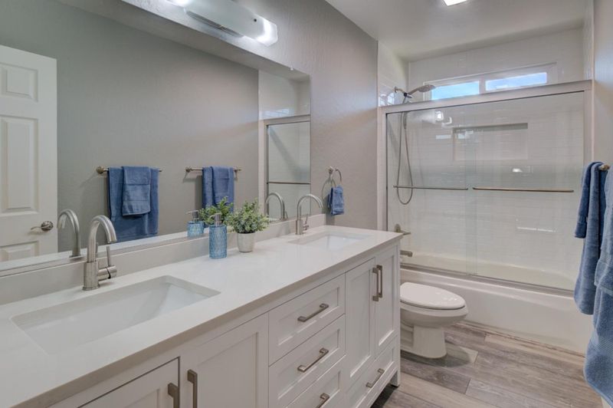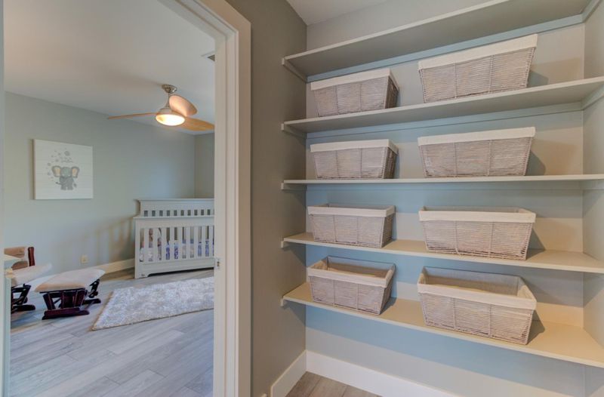
$1,298,800
2,145
SQ FT
$606
SQ/FT
15120 Venetian Way
@ Watsonville Road - 1 - Morgan Hill / Gilroy / San Martin, Morgan Hill
- 4 Bed
- 3 Bath
- 4 Park
- 2,145 sqft
- MORGAN HILL
-

Welcome Home! As soon as you walk into this beautifully updated 4 bed, 3 bath home near the sought-after Countryside Villas area of Morgan Hill, its clear youve found something special. This home features a remodeled gourmet kitchen with crisp white cabinetry, open shelving, granite counters, stainless steel appliances, including a premium dual oven range, walk-in pantry, and breakfast bar all perfect for cooking, casual dining, and entertaining. The adjacent family room overlooks the peaceful backyard. The open concept design flows seamlessly into the spacious living and dining areas in the front, accented by high ceilings, natural light and neutral tones ready for you to express your style. A full bedroom and bath downstairs is ideal for guests or multi-gen living. Upstairs you will enjoy 3 large bedrooms, including a huge primary suite, as well as 2 beautiful baths. All bathrooms have been tastefully updated with white subway tile, quartz counters, and modern fixtures, creating spa-like retreats for all. Included is a generous indoor laundry room. Out back you will enjoy relaxing under the huge gazebo - perfect for outdoor gatherings. Just minutes to shopping, parks, and schools - including Sobrato HS. Easy access to Hwy 101. This amazing turn-key home is a must see!
- Days on Market
- 1 day
- Current Status
- Active
- Original Price
- $1,298,800
- List Price
- $1,298,800
- On Market Date
- Jun 30, 2025
- Property Type
- Single Family Home
- Area
- 1 - Morgan Hill / Gilroy / San Martin
- Zip Code
- 95037
- MLS ID
- ML82012903
- APN
- 779-32-066
- Year Built
- 1977
- Stories in Building
- 2
- Possession
- Negotiable
- Data Source
- MLSL
- Origin MLS System
- MLSListings, Inc.
Paradise Valley/Machado Elementary School
Public K-5 Elementary
Students: 410 Distance: 0.6mi
Treasure Island School
Private K-12
Students: NA Distance: 0.6mi
Oakwood School
Private PK-12 Elementary, Nonprofit
Students: 400 Distance: 0.8mi
Spring Academy
Private 1-12 Alternative, Combined Elementary And Secondary, Religious, Coed
Students: 31 Distance: 1.2mi
Barrett Elementary School
Public K-5 Elementary
Students: 419 Distance: 1.9mi
San Martin/Gwinn Elementary School
Public K-7 Elementary
Students: 667 Distance: 1.9mi
- Bed
- 4
- Bath
- 3
- Double Sinks, Full on Ground Floor, Shower over Tub - 1, Solid Surface, Stall Shower - 2+, Tile, Tub, Updated Bath
- Parking
- 4
- Attached Garage, Off-Street Parking
- SQ FT
- 2,145
- SQ FT Source
- Unavailable
- Lot SQ FT
- 5,200.0
- Lot Acres
- 0.119376 Acres
- Kitchen
- Countertop - Granite, Exhaust Fan, Microwave, Oven - Double, Oven Range - Gas, Pantry, Refrigerator
- Cooling
- Ceiling Fan, Central AC
- Dining Room
- Breakfast Bar, Dining Area in Living Room
- Disclosures
- Natural Hazard Disclosure
- Family Room
- Separate Family Room
- Flooring
- Vinyl / Linoleum
- Foundation
- Concrete Perimeter, Crawl Space
- Fire Place
- Family Room
- Heating
- Central Forced Air - Gas
- Laundry
- In Utility Room
- Possession
- Negotiable
- Architectural Style
- Contemporary
- Fee
- Unavailable
MLS and other Information regarding properties for sale as shown in Theo have been obtained from various sources such as sellers, public records, agents and other third parties. This information may relate to the condition of the property, permitted or unpermitted uses, zoning, square footage, lot size/acreage or other matters affecting value or desirability. Unless otherwise indicated in writing, neither brokers, agents nor Theo have verified, or will verify, such information. If any such information is important to buyer in determining whether to buy, the price to pay or intended use of the property, buyer is urged to conduct their own investigation with qualified professionals, satisfy themselves with respect to that information, and to rely solely on the results of that investigation.
School data provided by GreatSchools. School service boundaries are intended to be used as reference only. To verify enrollment eligibility for a property, contact the school directly.
