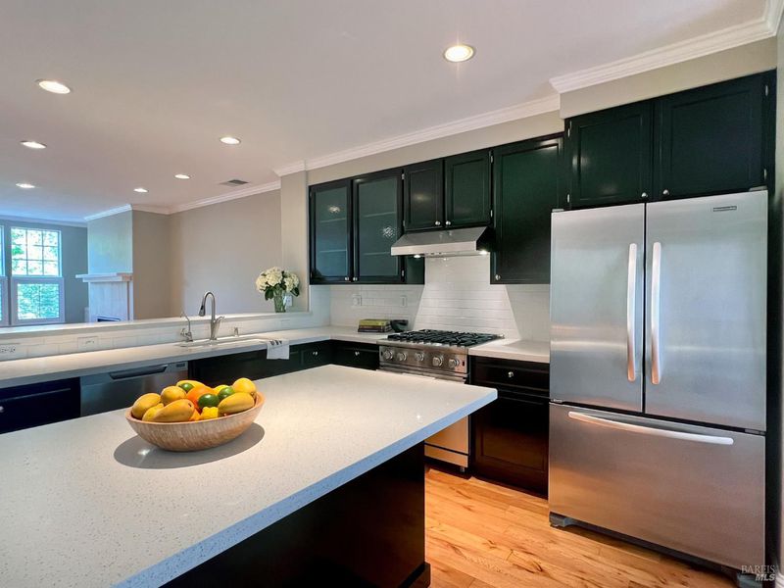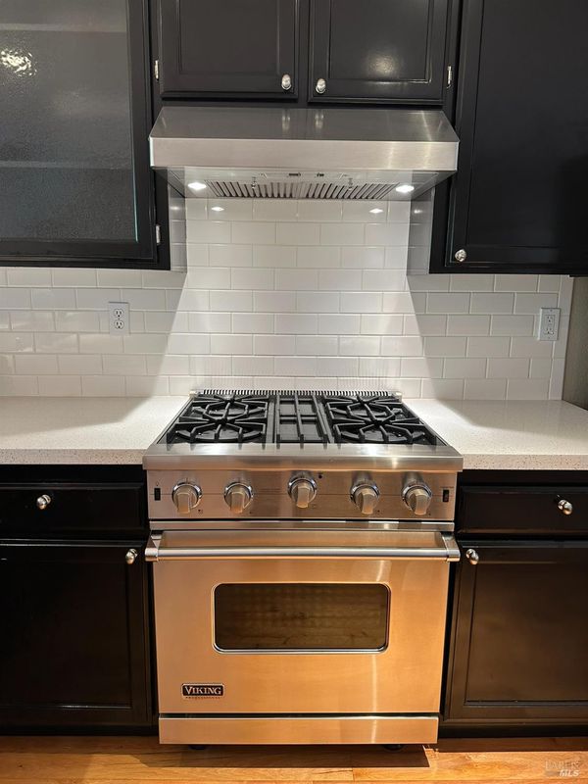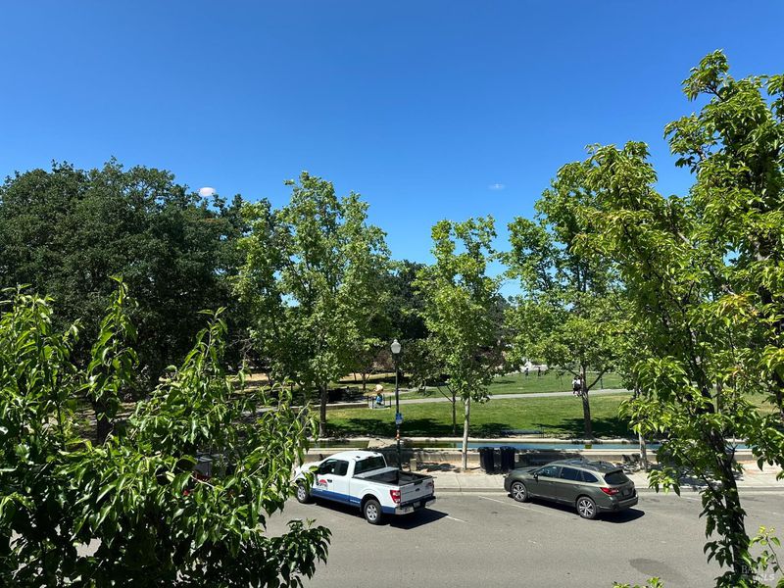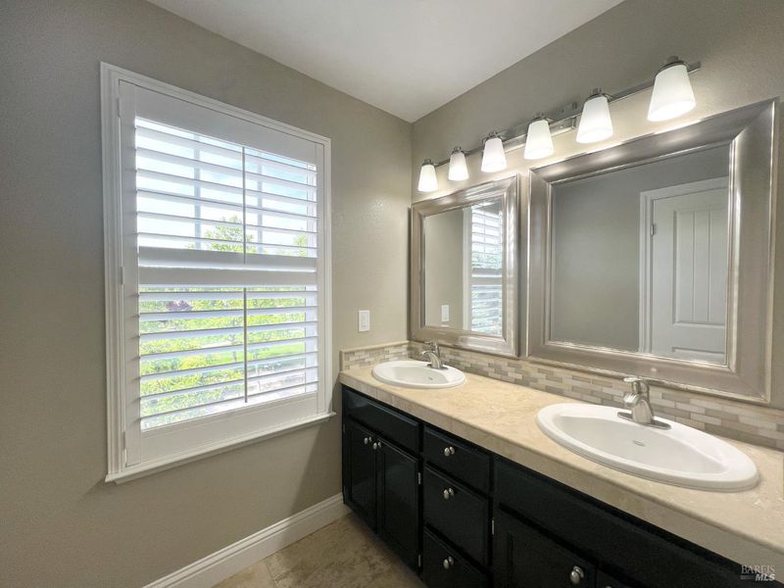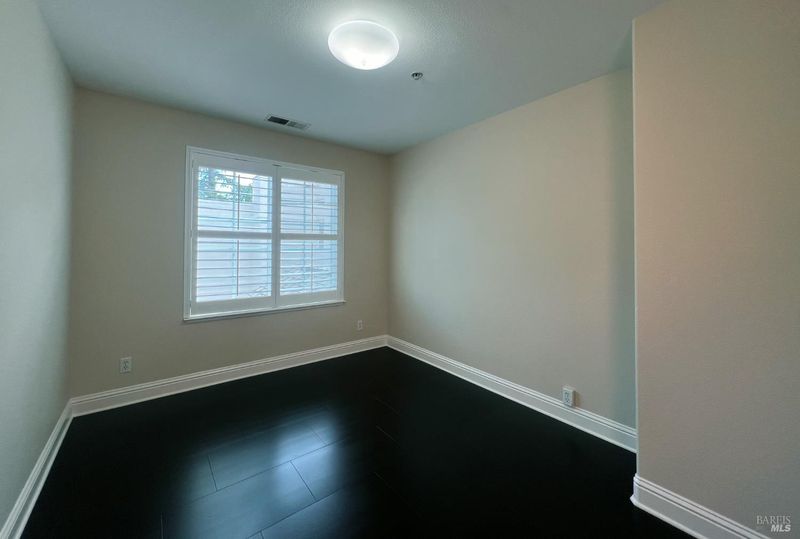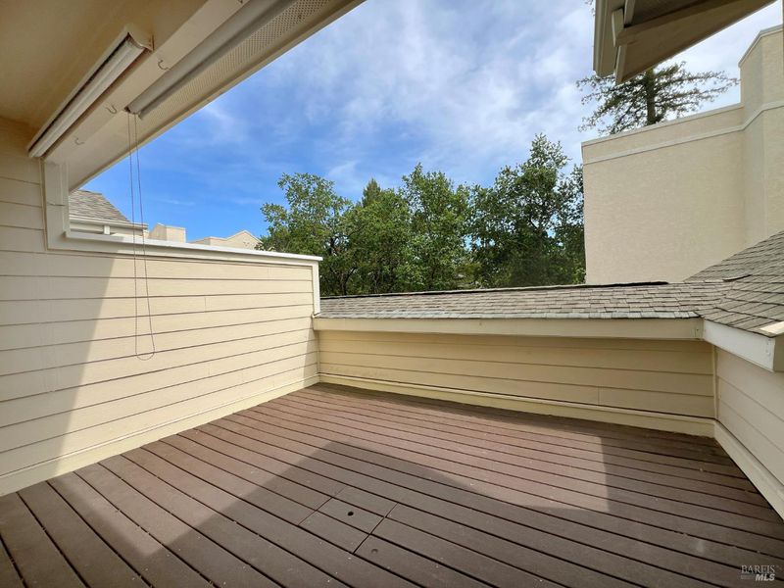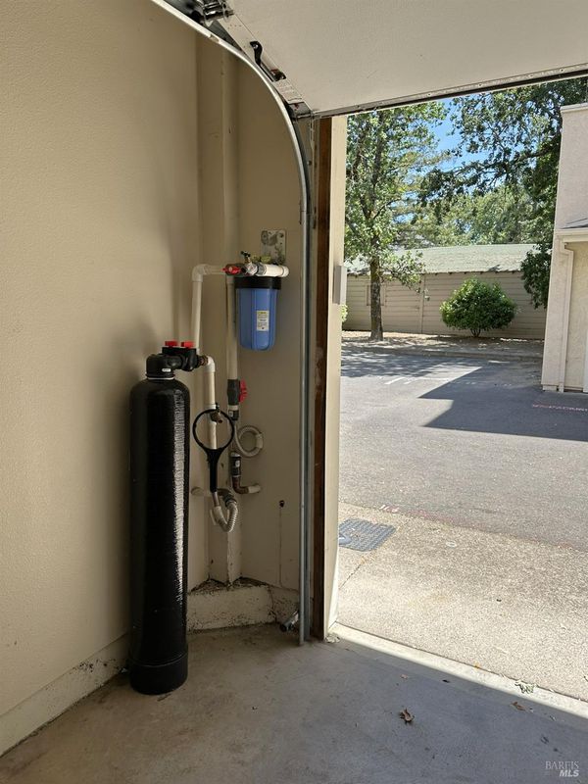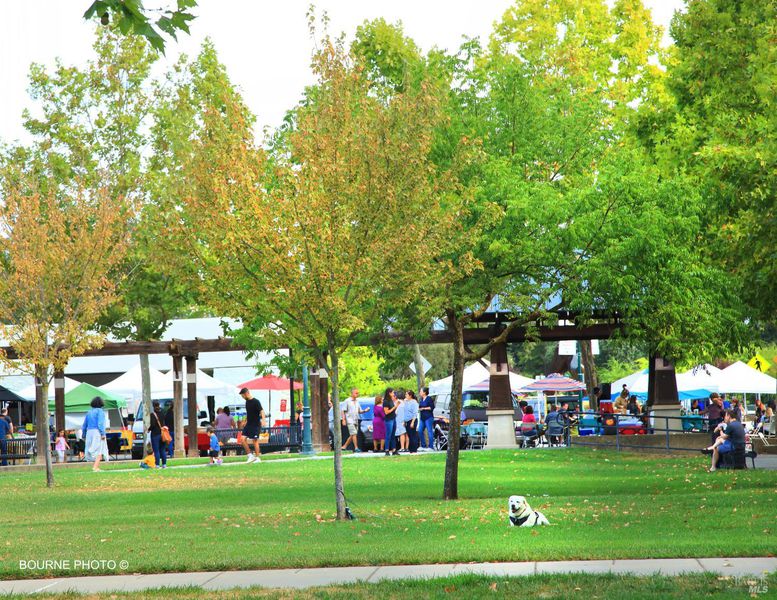
$569,000
1,952
SQ FT
$291
SQ/FT
764 Mcclelland Drive
@ Market St - Windsor
- 3 Bed
- 3 (2/1) Bath
- 2 Park
- 1,952 sqft
- Windsor
-

Imagine life in a vibrant, small downtown, overlooking a gorgeous park and water feature. This condo is in the ultimate location looking across to the full extent of the Windsor Town Green. Nothing quite like this anywhere in Sonoma County - close to Oliver's Market, great restaurants, coffee shops and retail stores. This spacious and sophisticated condo has been extensively upgraded with recently refreshed solid hardwood floors downstairs, sleek cork flooring upstairs, Viking range, double drawer Jenn-Air dishwasher, solid core doors, plantation shutters, whole house water softener, osmosis water filter, a 2-car garage and much more. See to appreciate the three bedrooms, two and one-half remodeled bathrooms, plus lots of storage. Beautiful trees outside your windows and a private deck with plenty of sun. Summer brings Thursday night concerts, farmers markets and fun events, just steps away. Easy to utilize the new SMART train station a few blocks away, you might not even need a car!
- Days on Market
- 54 days
- Current Status
- Contingent
- Original Price
- $650,000
- List Price
- $569,000
- On Market Date
- May 27, 2025
- Contingent Date
- Jul 17, 2025
- Property Type
- Condominium
- Area
- Windsor
- Zip Code
- 95492
- MLS ID
- 325046279
- APN
- 066-630-011-000
- Year Built
- 2003
- Stories in Building
- Unavailable
- Possession
- Close Of Escrow
- Data Source
- BAREIS
- Origin MLS System
Bridges Community Based School North County Conso
Public K-12
Students: 46 Distance: 0.1mi
Windsor High School
Public 9-12 Secondary
Students: 1742 Distance: 0.4mi
Windsor Oaks Academy
Public 9-12 Continuation
Students: 14 Distance: 0.4mi
Grace Academy
Private K-12 Religious, Coed
Students: NA Distance: 0.5mi
Cali Calmecac Language Academy
Charter K-8 Elementary
Students: 1138 Distance: 0.6mi
Brooks Elementary School
Public 3-5 Elementary
Students: 407 Distance: 0.7mi
- Bed
- 3
- Bath
- 3 (2/1)
- Double Sinks, Shower Stall(s), Tile
- Parking
- 2
- Alley Access, Garage Facing Rear, Interior Access, Private
- SQ FT
- 1,952
- SQ FT Source
- Assessor Agent-Fill
- Kitchen
- Island, Pantry Closet, Quartz Counter
- Cooling
- Central
- Dining Room
- Dining/Family Combo
- Exterior Details
- Balcony
- Living Room
- Deck Attached, Great Room
- Flooring
- Carpet, Cork, Wood
- Fire Place
- Gas Log, Living Room
- Heating
- Central
- Laundry
- Dryer Included, Inside Room, Upper Floor, Washer Included
- Upper Level
- Bedroom(s), Full Bath(s), Primary Bedroom
- Main Level
- Dining Room, Kitchen, Living Room, Partial Bath(s)
- Views
- City, Hills, Park
- Possession
- Close Of Escrow
- Architectural Style
- Contemporary
- * Fee
- $765
- Name
- Town Green Village
- Phone
- (707) 836-9112
- *Fee includes
- Common Areas, Insurance on Structure, Maintenance Exterior, Maintenance Grounds, Management, Roof, and Trash
MLS and other Information regarding properties for sale as shown in Theo have been obtained from various sources such as sellers, public records, agents and other third parties. This information may relate to the condition of the property, permitted or unpermitted uses, zoning, square footage, lot size/acreage or other matters affecting value or desirability. Unless otherwise indicated in writing, neither brokers, agents nor Theo have verified, or will verify, such information. If any such information is important to buyer in determining whether to buy, the price to pay or intended use of the property, buyer is urged to conduct their own investigation with qualified professionals, satisfy themselves with respect to that information, and to rely solely on the results of that investigation.
School data provided by GreatSchools. School service boundaries are intended to be used as reference only. To verify enrollment eligibility for a property, contact the school directly.
