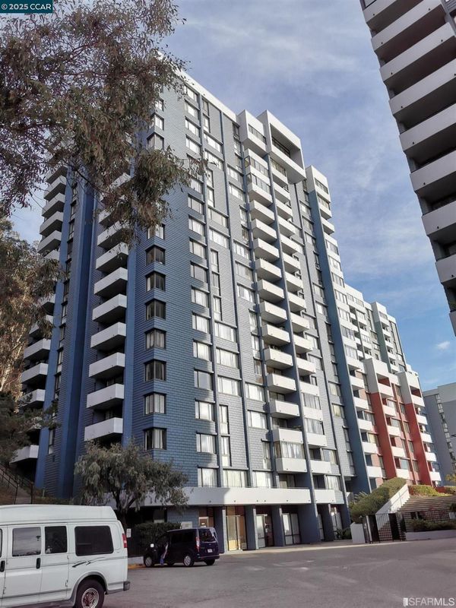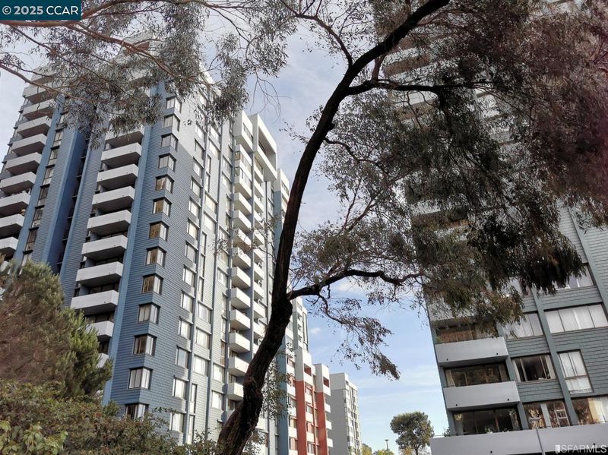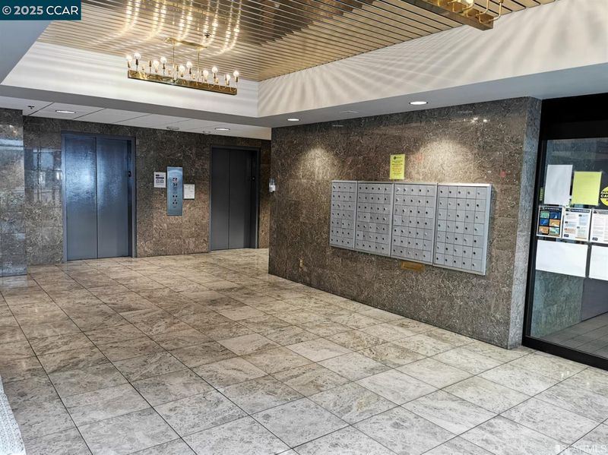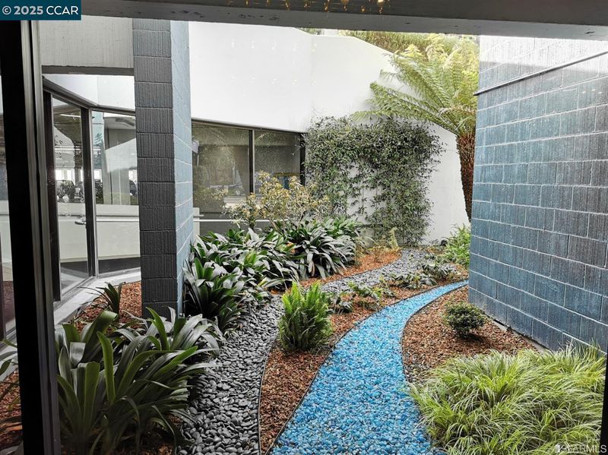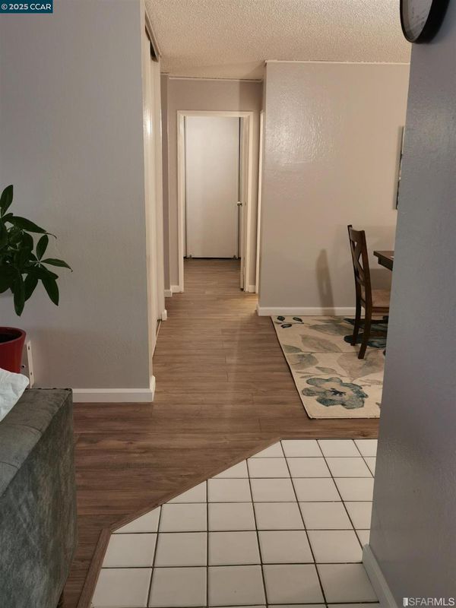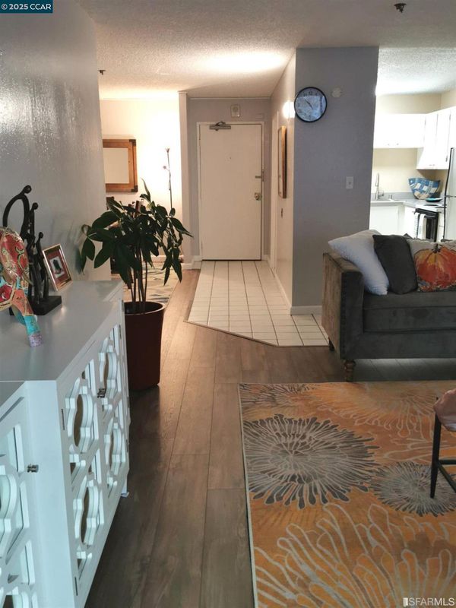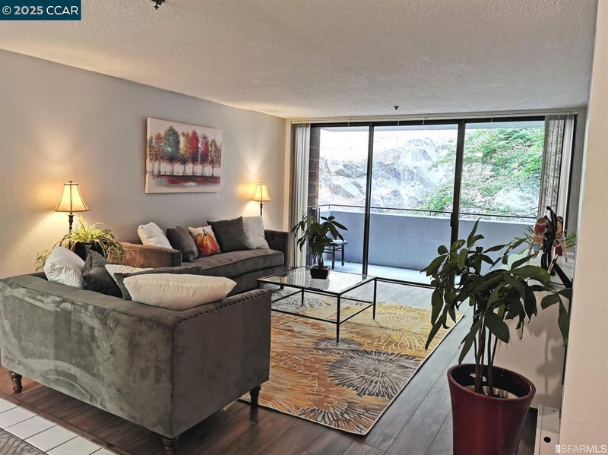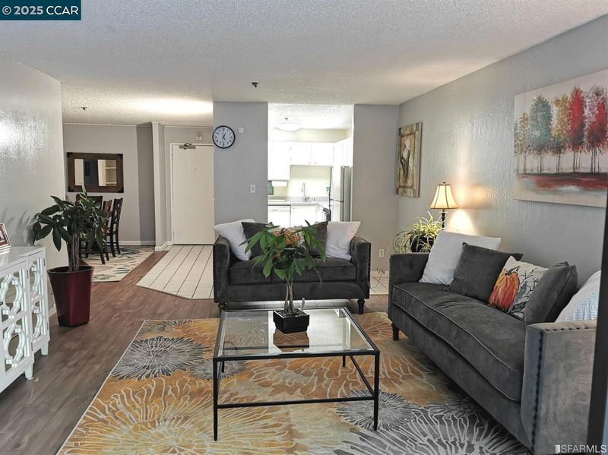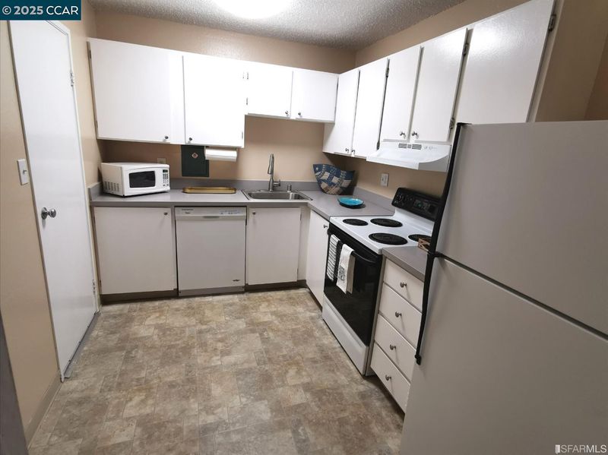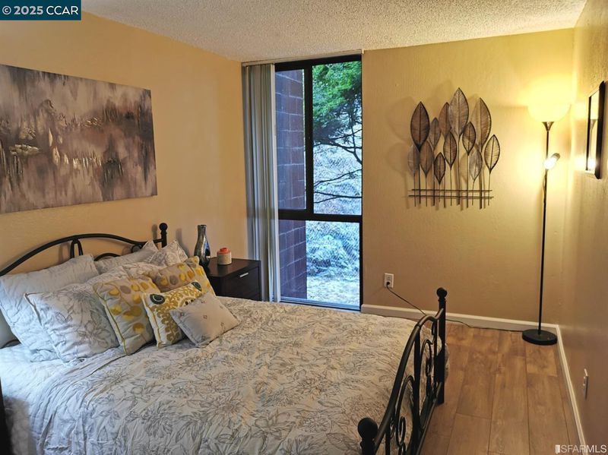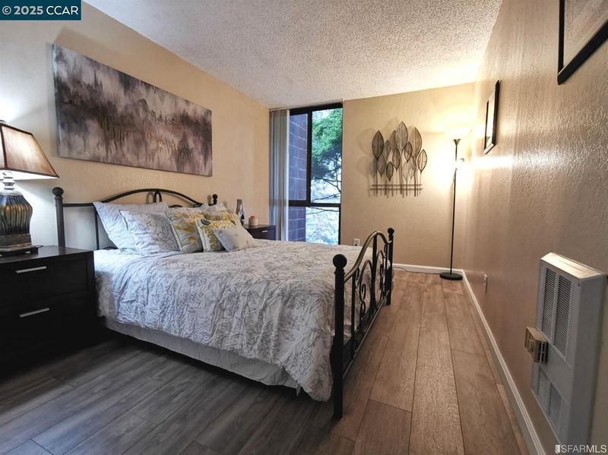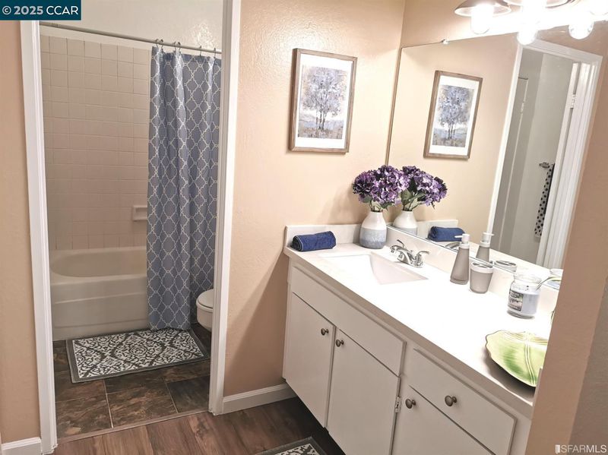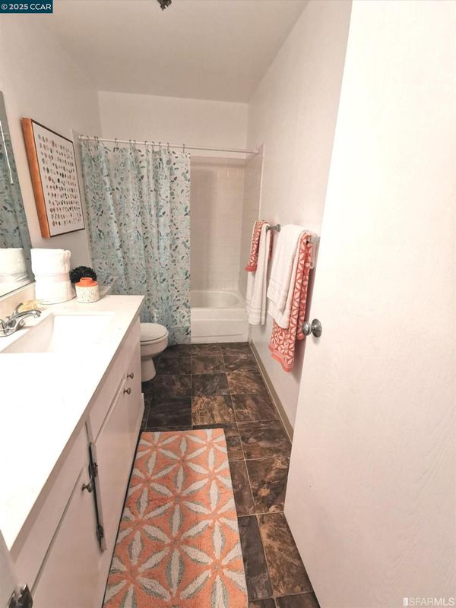 Price Reduced
Price Reduced
$449,999
1,113
SQ FT
$404
SQ/FT
555 Pierce St, #328
@ Central Ave - Gateview, Albany
- 2 Bed
- 2 Bath
- 1 Park
- 1,113 sqft
- Albany
-

Albany Hills Retreat with Panoramic Views & Full-Service Amenities Welcome to your beautifully reimagined sanctuary in the prestigious Gateview community—a rare 2-bedroom, 2-bath condo offering the ideal balance of modern luxury, comfort, and convenience. Perched in the scenic Albany Hills, this bright and airy home has been thoughtfully renovated in 2022, showcasing a sleek, contemporary kitchen, wide-plank luxury laminate wood floors, and a sun-drenched open floor plan perfect for entertaining or relaxing. Step out onto your private balcony to unwind with sweeping sunset views across the lush hills—an everyday escape just outside your door. This full-service, resort-style community provides exceptional value, with HOA amenities that include: High-speed internet, cable TV, water & garbage Year-round heated pool, spa, and sauna State-of-the-art fitness center Private tennis courts 24-hour security and beautifully maintained grounds Ideal for professionals, small families, or downsizers, this prime location is just minutes from Albany’s award-winning schools, Pierce Street Park, Pacific East Mall, BART, and an array of local shops and dining options. Direct commuter access via the AC Transit SF Express Bus (right at your doorstep) and close proximity to Highways 80
- Current Status
- Price change
- Original Price
- $475,000
- List Price
- $449,999
- On Market Date
- Jul 19, 2025
- Property Type
- Condominium
- D/N/S
- Gateview
- Zip Code
- 94706
- MLS ID
- 41105434
- APN
- Year Built
- 1977
- Stories in Building
- 1
- Possession
- Close Of Escrow, Immediate
- Data Source
- MAXEBRDI
- Origin MLS System
- CONTRA COSTA
Macgregor High (Continuation) School
Public 10-12 Continuation
Students: 46 Distance: 0.2mi
Ocean View Elementary School
Public K-5 Elementary
Students: 573 Distance: 0.6mi
Albany Middle School
Public 6-8 Middle
Students: 900 Distance: 0.7mi
Albany Middle School
Public 6-8 Middle
Students: 862 Distance: 0.7mi
Tilden Preparatory School
Private 6-12 Coed
Students: 120 Distance: 0.7mi
Cornell Elementary School
Public K-5 Elementary
Students: 561 Distance: 0.7mi
- Bed
- 2
- Bath
- 2
- Parking
- 1
- Detached, Garage
- SQ FT
- 1,113
- SQ FT Source
- Public Records
- Pool Info
- Above Ground, Community
- Kitchen
- Dishwasher, Microwave, Stone Counters, Disposal
- Cooling
- No Air Conditioning
- Disclosures
- Other - Call/See Agent
- Entry Level
- 3
- Exterior Details
- No Yard
- Flooring
- Laminate
- Foundation
- Fire Place
- None
- Heating
- Natural Gas
- Laundry
- Common Area
- Main Level
- Main Entry
- Possession
- Close Of Escrow, Immediate
- Architectural Style
- Contemporary
- Construction Status
- Existing
- Additional Miscellaneous Features
- No Yard
- Location
- Other
- Roof
- Composition Shingles
- Water and Sewer
- Public
- Fee
- $942
MLS and other Information regarding properties for sale as shown in Theo have been obtained from various sources such as sellers, public records, agents and other third parties. This information may relate to the condition of the property, permitted or unpermitted uses, zoning, square footage, lot size/acreage or other matters affecting value or desirability. Unless otherwise indicated in writing, neither brokers, agents nor Theo have verified, or will verify, such information. If any such information is important to buyer in determining whether to buy, the price to pay or intended use of the property, buyer is urged to conduct their own investigation with qualified professionals, satisfy themselves with respect to that information, and to rely solely on the results of that investigation.
School data provided by GreatSchools. School service boundaries are intended to be used as reference only. To verify enrollment eligibility for a property, contact the school directly.
