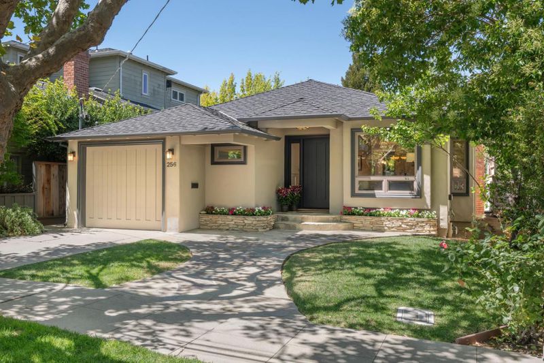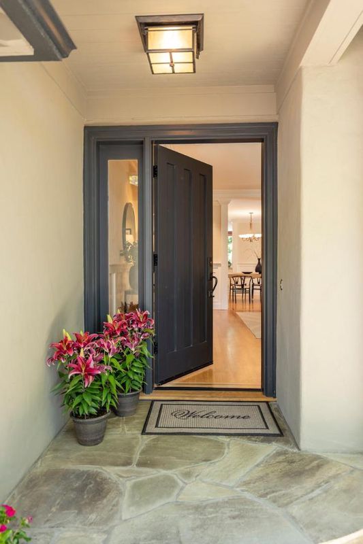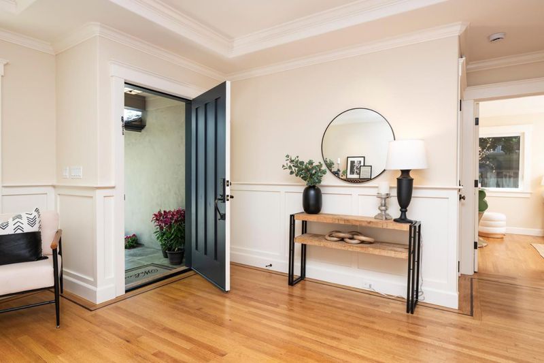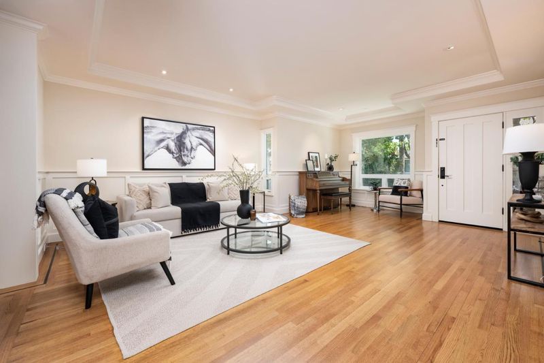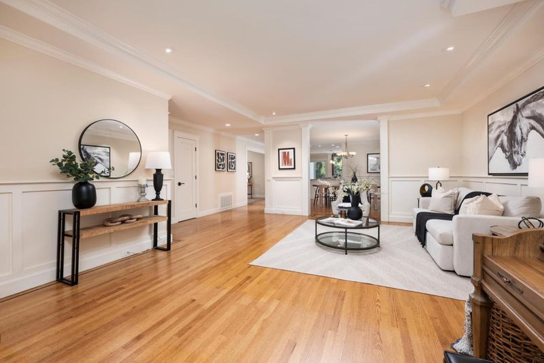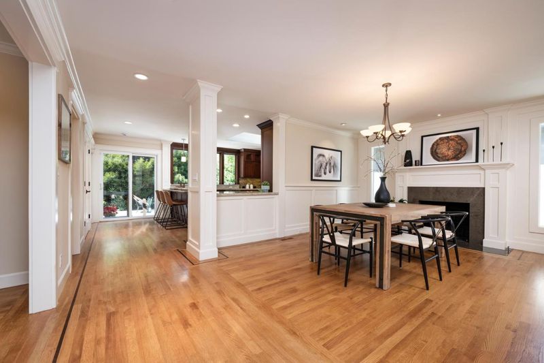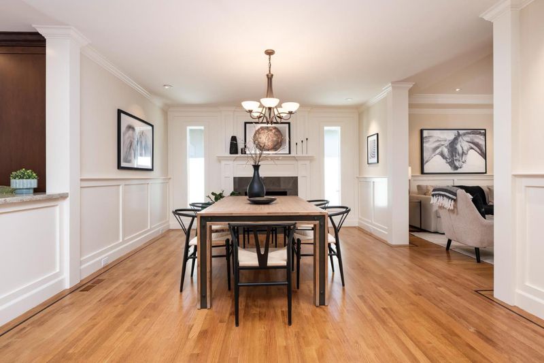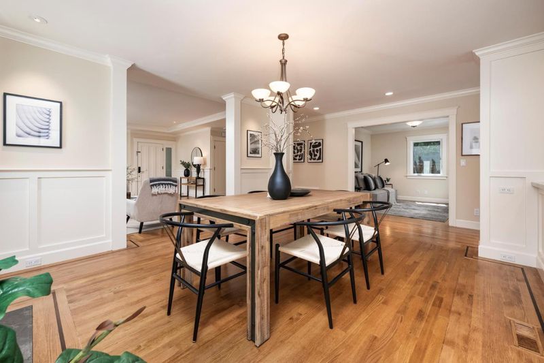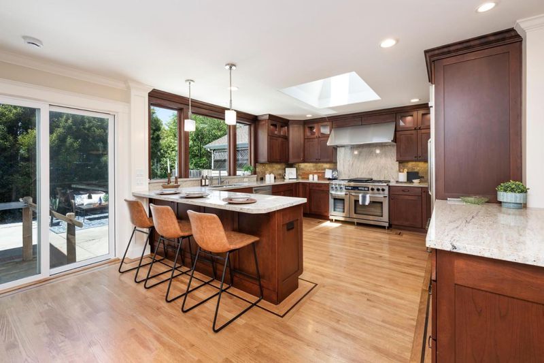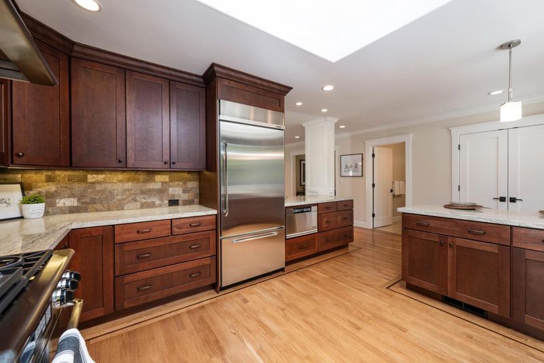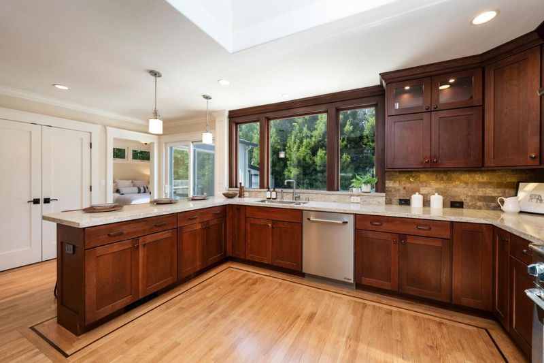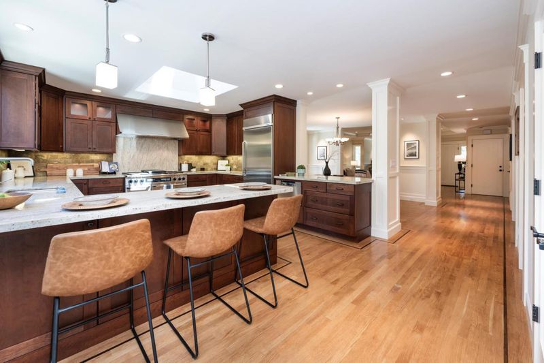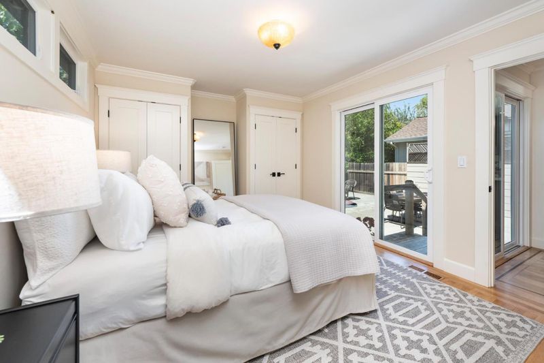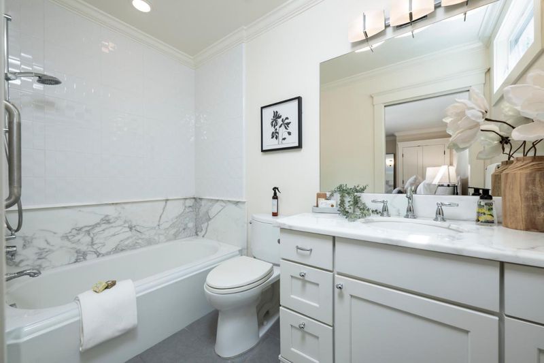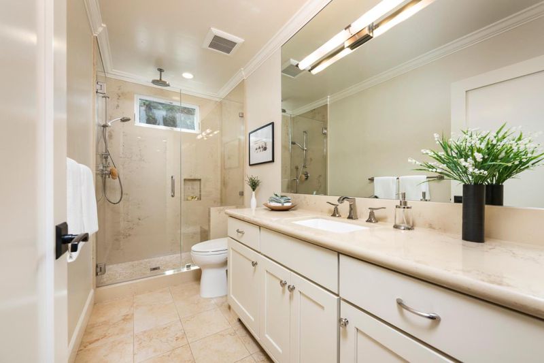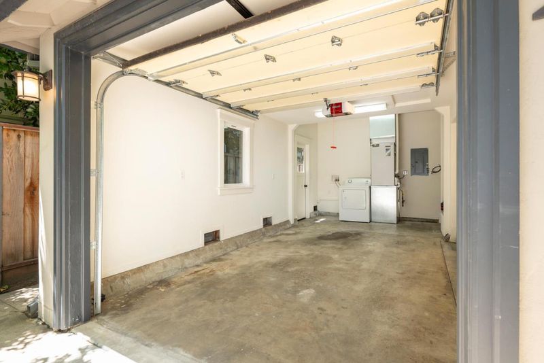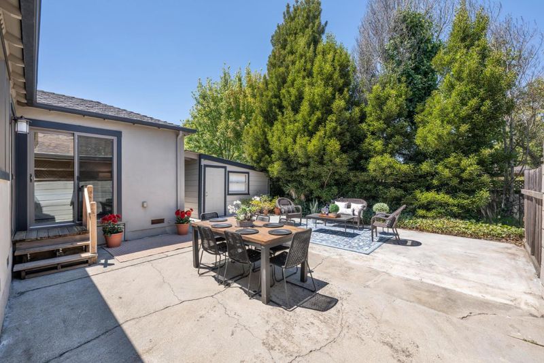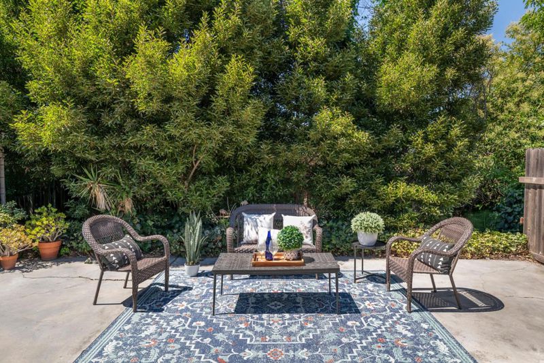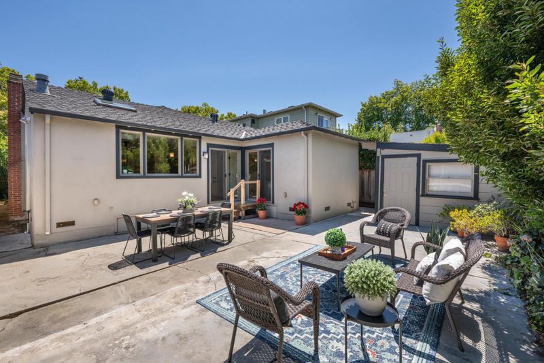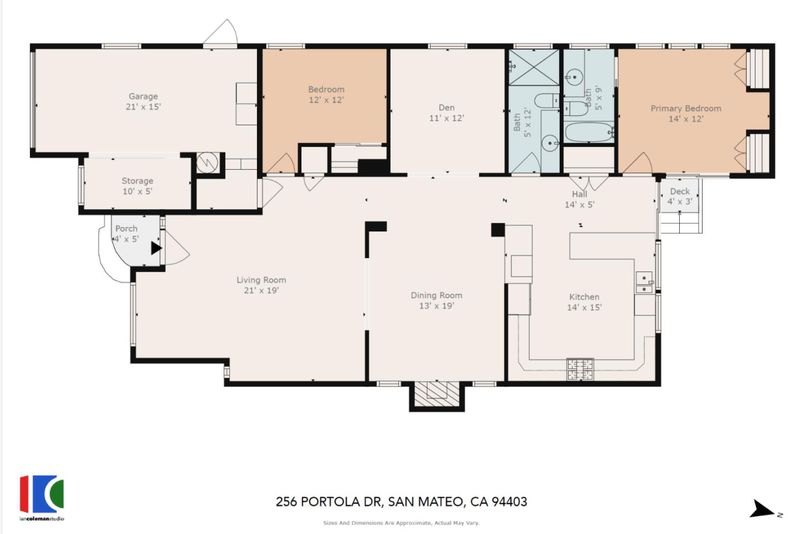
$1,998,000
1,700
SQ FT
$1,175
SQ/FT
256 Portola Dr
@ Hacienda - 427 - Beresford Manor Etc., San Mateo
- 2 Bed
- 2 Bath
- 1 Park
- 1,700 sqft
- SAN MATEO
-

-
Sun Jul 20, 1:00 pm - 4:00 pm
Hidden jewel on one of San Mateo's most sought-after streets. This beautifully remodeled home blends classic elegance with modern comfort. Large formal D/R and chefs kitchen. Entertainers delight. Perfect for first time buyer or downsizing. Location!
Discover this hidden jewel on one of San Mateo's most sought-after streets. This beautifully remodeled home blends classic elegance with modern comfort, featuring spacious rooms, stunning wainscoting, and coffered ceilings. Thoughtfully, well laid out floor plan makes entertaining as well as casual living a joy. A separate den complements the formal living room. The light/bright high-end chef's kitchen seamlessly transitions into a large formal dining room with a gas fireplace, ideal for entertaining and family gatherings. Rich hardwood floors with walnut inlay add warmth and sophistication throughout. Whether you're a first time buyer or downsizing, this turn-key home is move-in ready for you. Nestled on tree-lined Portola Drive, one of Beresford Manor's two premier streets, located just two blocks from Beresford Park and the vibrant 25th Avenue shops and farmers market. Enjoy easy access to top-rated schools, including Beresford Elementary, Hillsdale, Serra and Nueva High, all within a short walk. Welcome Home!
- Days on Market
- 3 days
- Current Status
- Active
- Original Price
- $1,998,000
- List Price
- $1,998,000
- On Market Date
- Jul 17, 2025
- Property Type
- Single Family Home
- Area
- 427 - Beresford Manor Etc.
- Zip Code
- 94403
- MLS ID
- ML82015082
- APN
- 039-344-250
- Year Built
- 1946
- Stories in Building
- Unavailable
- Possession
- COE
- Data Source
- MLSL
- Origin MLS System
- MLSListings, Inc.
St. Gregory
Private K-8 Elementary, Religious, Coed
Students: 321 Distance: 0.2mi
Beresford Elementary School
Public K-5 Elementary
Students: 271 Distance: 0.2mi
Grace Lutheran School
Private K-8 Elementary, Religious, Nonprofit
Students: 58 Distance: 0.3mi
Compass High School
Private 9-12 Coed
Students: 27 Distance: 0.3mi
Meadow Heights Elementary School
Public K-5 Elementary
Students: 339 Distance: 0.4mi
Junipero Serra High School
Private 9-12 Secondary, Religious, All Male
Students: 880 Distance: 0.5mi
- Bed
- 2
- Bath
- 2
- Full on Ground Floor, Shower over Tub - 1, Stall Shower
- Parking
- 1
- Attached Garage, Gate / Door Opener
- SQ FT
- 1,700
- SQ FT Source
- Unavailable
- Lot SQ FT
- 4,734.0
- Lot Acres
- 0.108678 Acres
- Kitchen
- Countertop - Granite, Dishwasher, Garbage Disposal, Hood Over Range, Oven Range - Gas, Refrigerator
- Cooling
- None
- Dining Room
- Breakfast Bar, Formal Dining Room
- Disclosures
- NHDS Report
- Family Room
- Separate Family Room
- Flooring
- Hardwood
- Foundation
- Concrete Perimeter
- Fire Place
- Gas Burning
- Heating
- Forced Air, Gas
- Possession
- COE
- Fee
- Unavailable
MLS and other Information regarding properties for sale as shown in Theo have been obtained from various sources such as sellers, public records, agents and other third parties. This information may relate to the condition of the property, permitted or unpermitted uses, zoning, square footage, lot size/acreage or other matters affecting value or desirability. Unless otherwise indicated in writing, neither brokers, agents nor Theo have verified, or will verify, such information. If any such information is important to buyer in determining whether to buy, the price to pay or intended use of the property, buyer is urged to conduct their own investigation with qualified professionals, satisfy themselves with respect to that information, and to rely solely on the results of that investigation.
School data provided by GreatSchools. School service boundaries are intended to be used as reference only. To verify enrollment eligibility for a property, contact the school directly.
