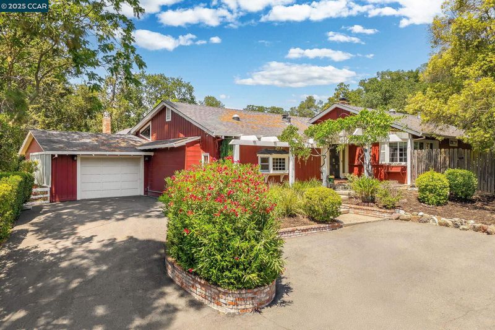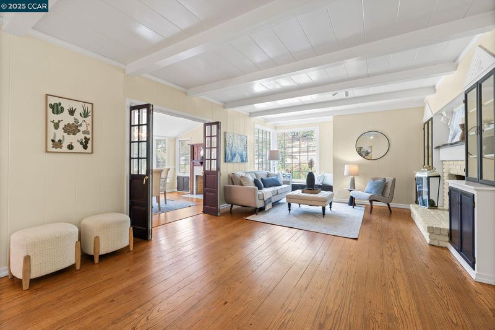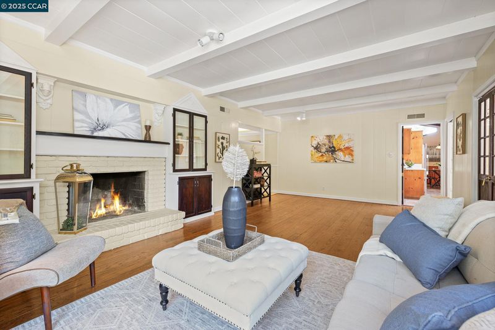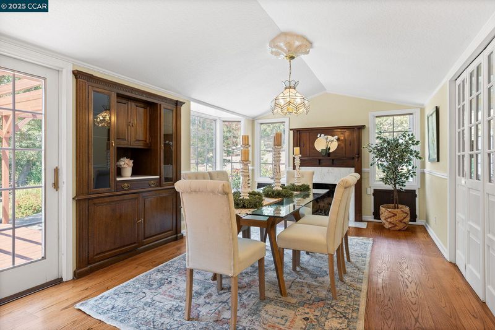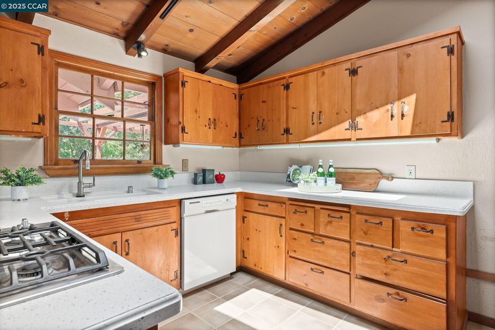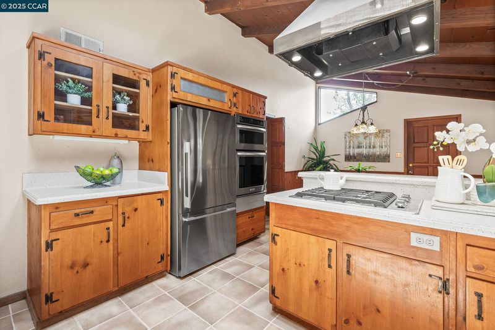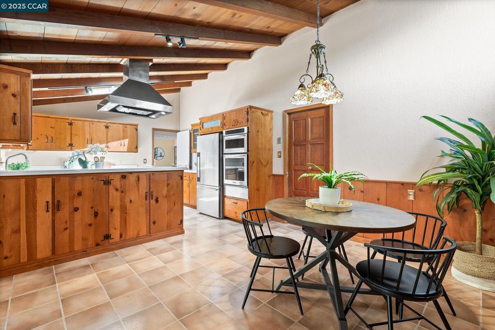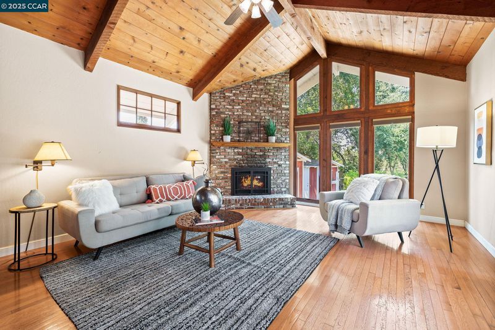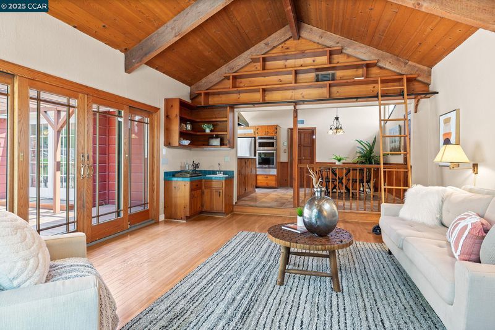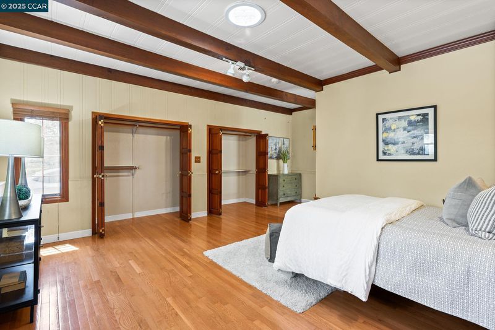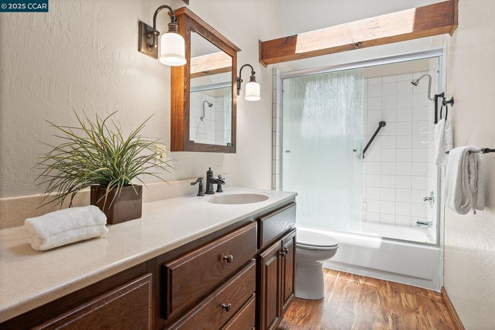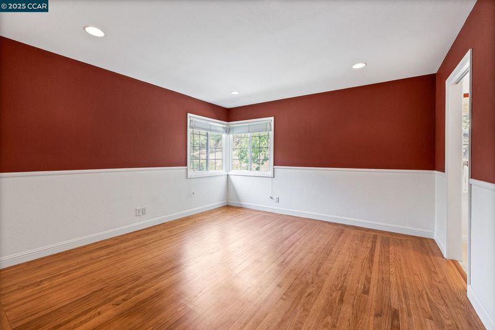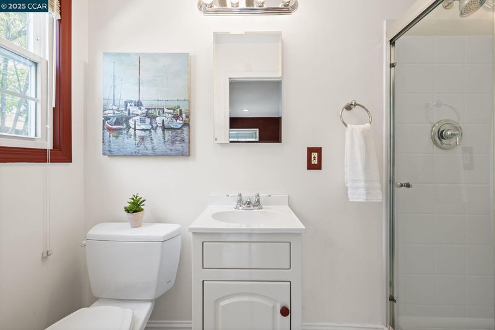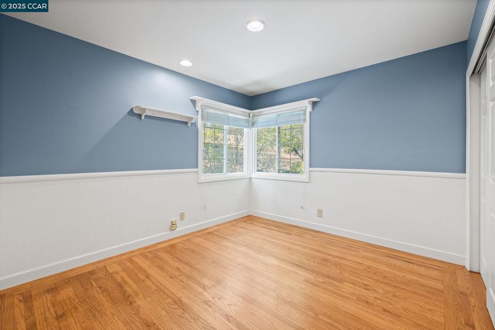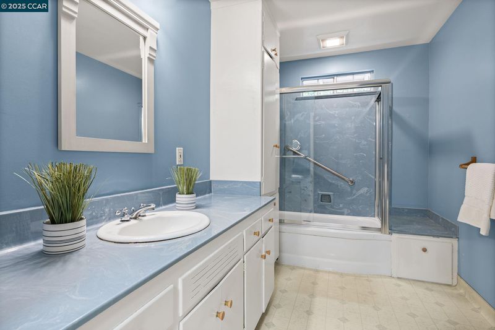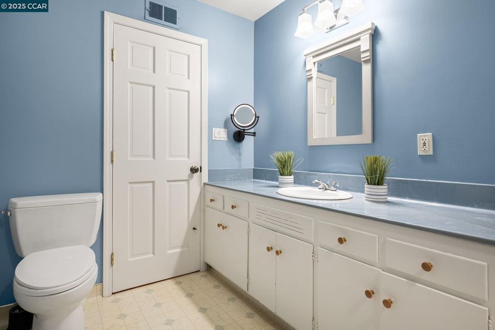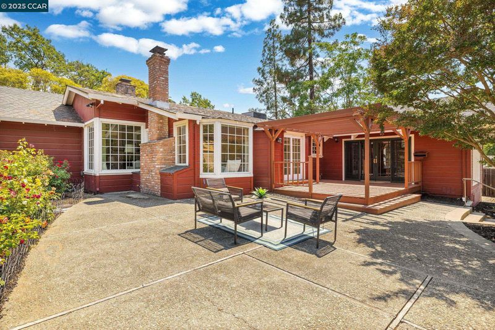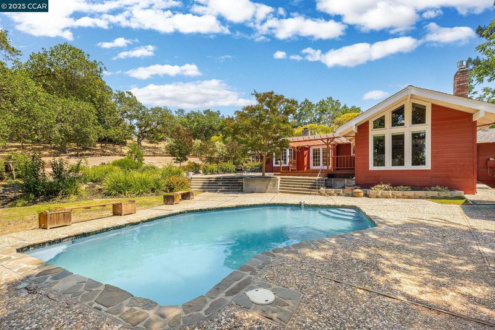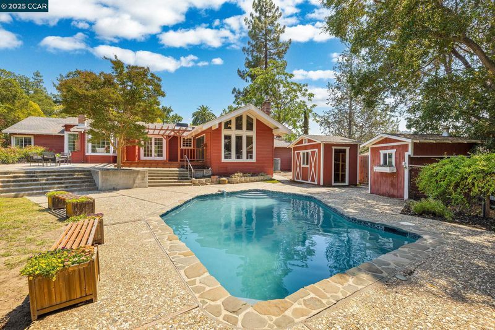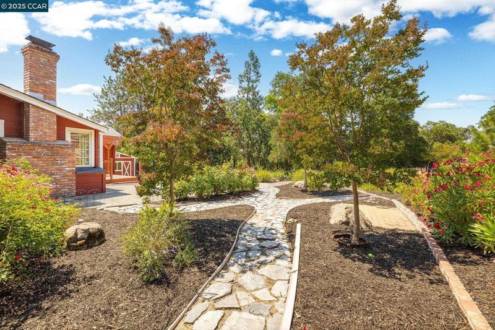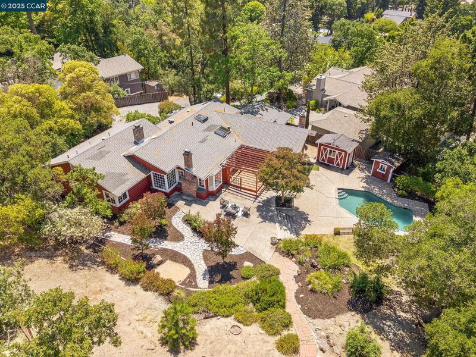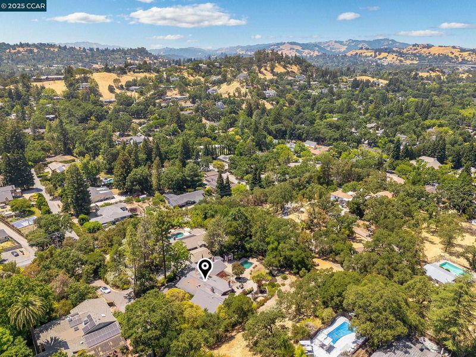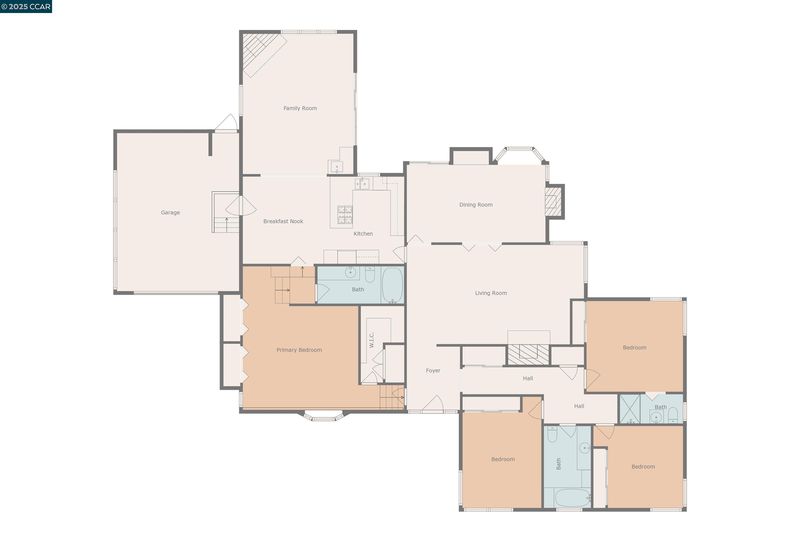
$1,649,000
2,561
SQ FT
$644
SQ/FT
1968 Meadow Rd
@ Castle Hill Rd - South Walnut Cr, Walnut Creek
- 4 Bed
- 3 Bath
- 2 Park
- 2,561 sqft
- Walnut Creek
-

-
Sun Jul 20, 1:00 pm - 4:00 pm
Set on over half an acre in a sought-after Walnut Creek neighborhood, this single-story home features a flexible 4-bedroom, 3-bath layout & spectacular backyard retreat with pool. The living room showcases soaring ceilings, custom millwork & fireplace, while the adjacent dining room is framed by oversized windows & refined architectural details. The kitchen anchors the home with wood cabinetry, central island & breakfast nook. It opens to the family room, where vaulted ceilings, floor-to-ceiling fireplace & dramatic wall of windows overlook the backyard. The flexible layout includes 2 ensuite bedrooms, one at the front with vaulted ceilings, dual closets, & private bath with tub, ideal as a primary suite, guest retreat, or hobby room. The rear wing offers a 2nd ensuite plus 2 additional bedrooms served by a hall bath, allowing either suite to function as the primary & accommodating guests or multi-generational living. Step outside to a sprawling backyard with a covered patio, expansive hardscape, and a pool
Set on over half an acre in a sought-after Walnut Creek neighborhood, this single-story home features a flexible 4-bedroom, 3-bath layout & spectacular backyard retreat with pool. The living room showcases soaring ceilings, custom millwork & fireplace, while the adjacent dining room is framed by oversized windows & refined architectural details. The kitchen anchors the home with wood cabinetry, central island & breakfast nook. It opens to the family room, where vaulted ceilings, floor-to-ceiling fireplace & dramatic wall of windows overlook the backyard. The flexible layout includes 2 ensuite bedrooms, one at the front with vaulted ceilings, dual closets, & private bath with tub, ideal as a primary suite, guest retreat, or hobby room. The rear wing offers a 2nd ensuite plus 2 additional bedrooms served by a hall bath, allowing either suite to function as the primary & accommodating guests or multi-generational living. Step outside to a sprawling backyard with a covered patio, expansive hardscape, and a sparkling pool framed by mature trees and vibrant landscaping. A storage shed adds convenience, while the setting invites relaxation, play or hosting gatherings. All just minutes from downtown Walnut Creek, top-rated schools, parks & commute routes.
- Current Status
- New
- Original Price
- $1,649,000
- List Price
- $1,649,000
- On Market Date
- Jul 15, 2025
- Property Type
- Detached
- D/N/S
- South Walnut Cr
- Zip Code
- 94595
- MLS ID
- 41104771
- APN
- 1882100132
- Year Built
- 1955
- Stories in Building
- 1
- Possession
- Close Of Escrow
- Data Source
- MAXEBRDI
- Origin MLS System
- CONTRA COSTA
Murwood Elementary School
Public K-5 Elementary
Students: 366 Distance: 0.6mi
Las Lomas High School
Public 9-12 Secondary
Students: 1601 Distance: 0.9mi
Acalanes Adult Education Center
Public n/a Adult Education
Students: NA Distance: 1.0mi
Tice Creek
Public K-8
Students: 427 Distance: 1.0mi
Parkmead Elementary School
Public K-5 Elementary
Students: 423 Distance: 1.0mi
Acalanes Center For Independent Study
Public 9-12 Alternative
Students: 27 Distance: 1.0mi
- Bed
- 4
- Bath
- 3
- Parking
- 2
- Attached, Int Access From Garage, Side Yard Access
- SQ FT
- 2,561
- SQ FT Source
- Public Records
- Lot SQ FT
- 22,200.0
- Lot Acres
- 0.51 Acres
- Pool Info
- In Ground
- Kitchen
- Dishwasher, Gas Range, Microwave, Oven, Gas Water Heater, Breakfast Bar, Breakfast Nook, Counter - Solid Surface, Eat-in Kitchen, Gas Range/Cooktop, Oven Built-in, Wet Bar
- Cooling
- Central Air
- Disclosures
- None
- Entry Level
- Exterior Details
- Back Yard, Front Yard, Garden/Play, Side Yard
- Flooring
- Tile, Wood
- Foundation
- Fire Place
- Dining Room, Family Room, Living Room
- Heating
- Forced Air
- Laundry
- In Garage
- Main Level
- 4 Bedrooms, 3 Baths, Laundry Facility, Main Entry
- Possession
- Close Of Escrow
- Basement
- Crawl Space
- Architectural Style
- Contemporary
- Non-Master Bathroom Includes
- Shower Over Tub, Skylight(s), Solid Surface
- Construction Status
- Existing
- Additional Miscellaneous Features
- Back Yard, Front Yard, Garden/Play, Side Yard
- Location
- Premium Lot, Secluded
- Roof
- Composition
- Water and Sewer
- Public
- Fee
- Unavailable
MLS and other Information regarding properties for sale as shown in Theo have been obtained from various sources such as sellers, public records, agents and other third parties. This information may relate to the condition of the property, permitted or unpermitted uses, zoning, square footage, lot size/acreage or other matters affecting value or desirability. Unless otherwise indicated in writing, neither brokers, agents nor Theo have verified, or will verify, such information. If any such information is important to buyer in determining whether to buy, the price to pay or intended use of the property, buyer is urged to conduct their own investigation with qualified professionals, satisfy themselves with respect to that information, and to rely solely on the results of that investigation.
School data provided by GreatSchools. School service boundaries are intended to be used as reference only. To verify enrollment eligibility for a property, contact the school directly.
