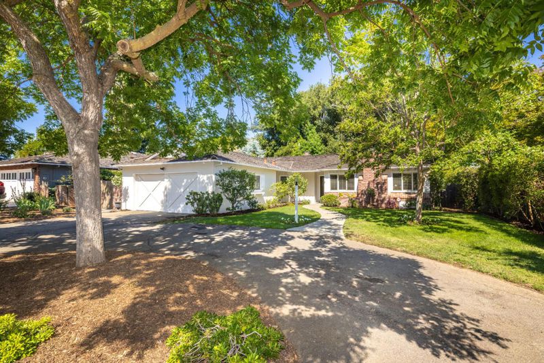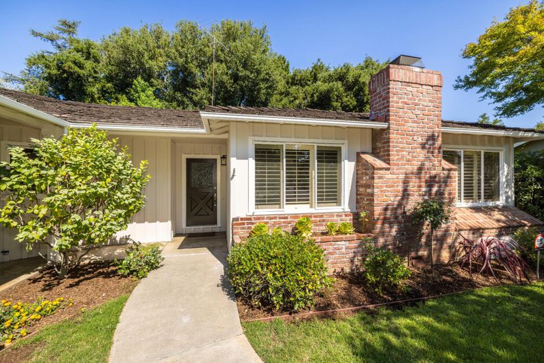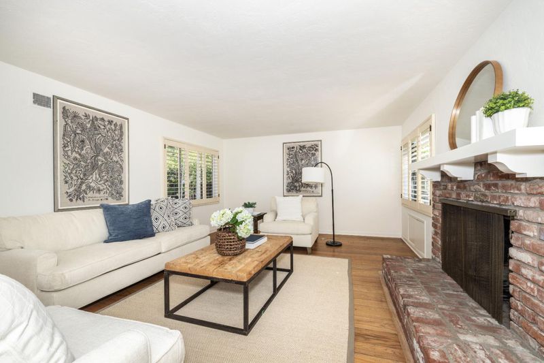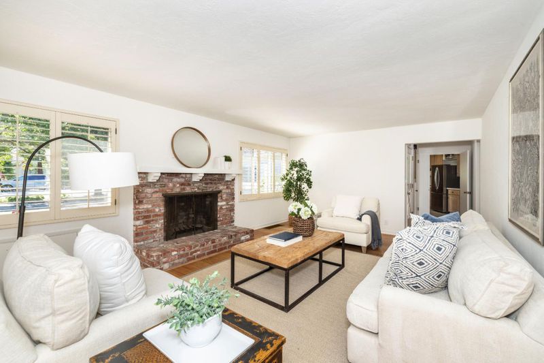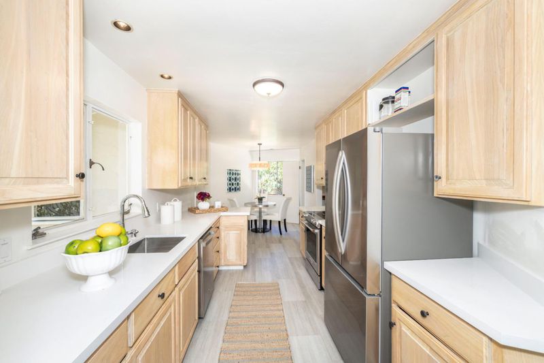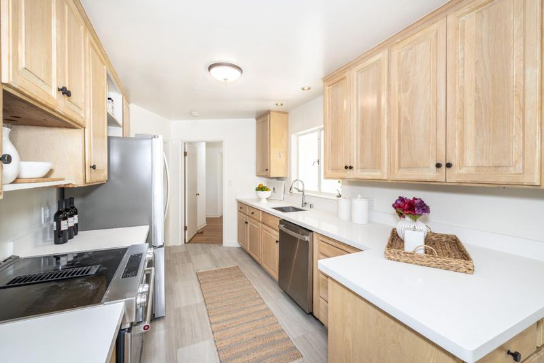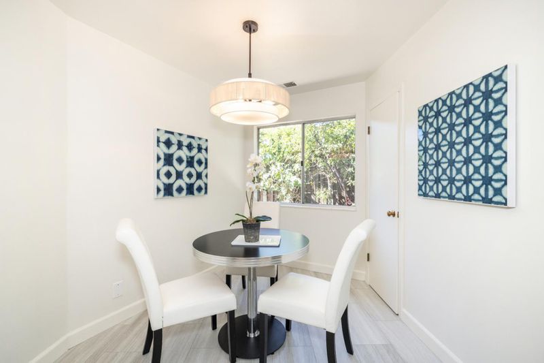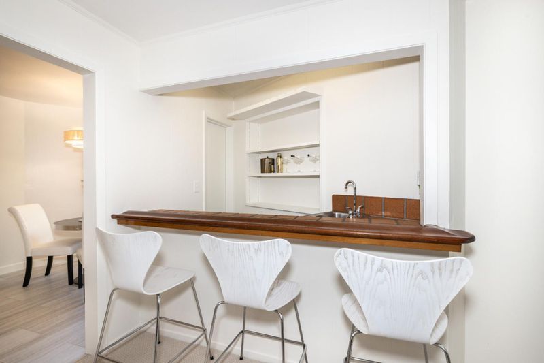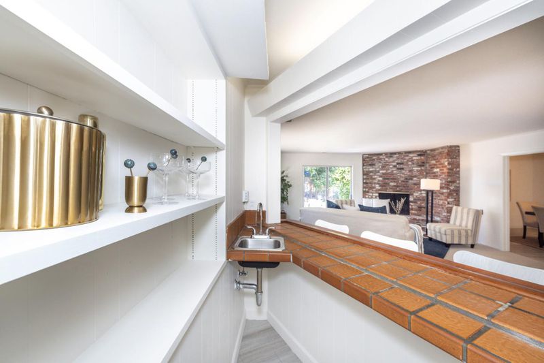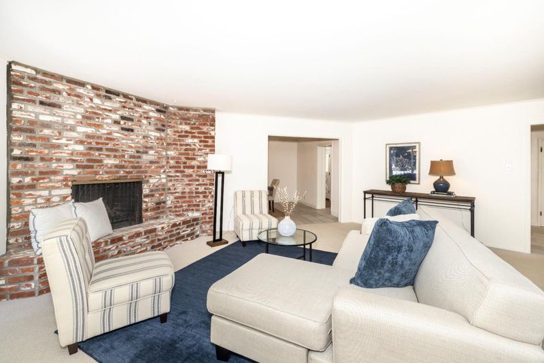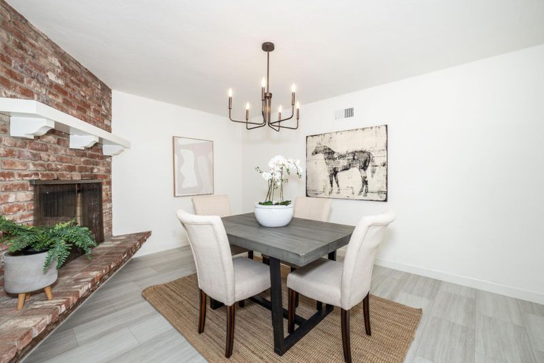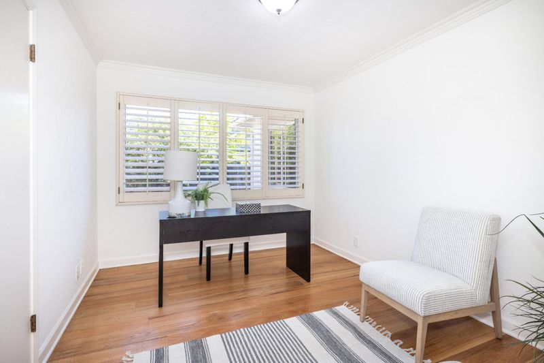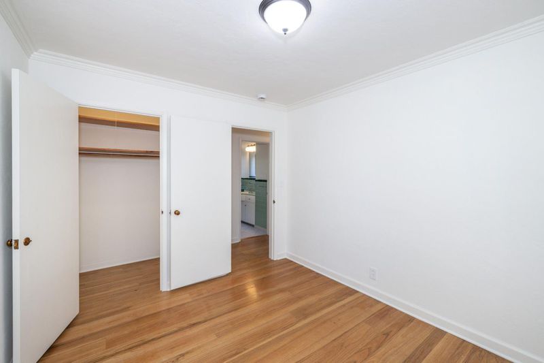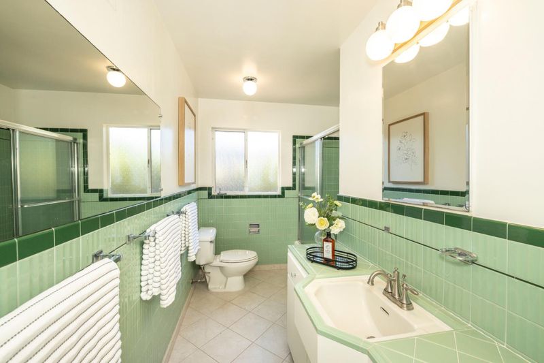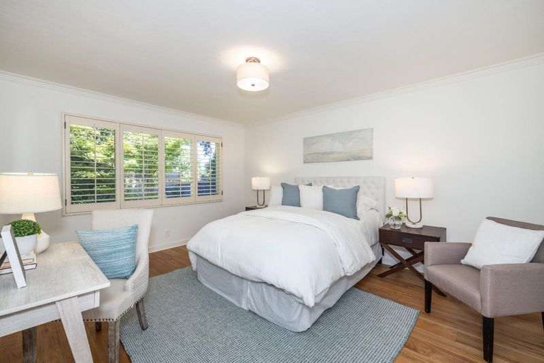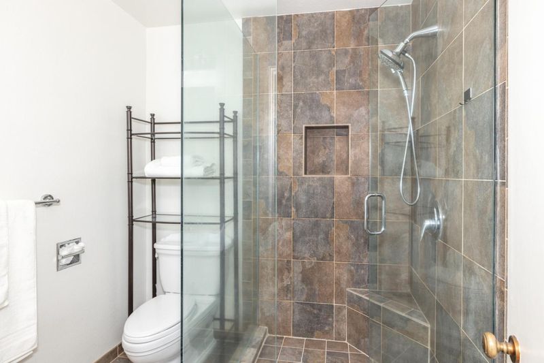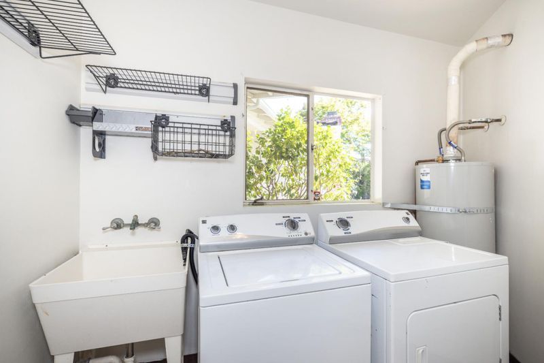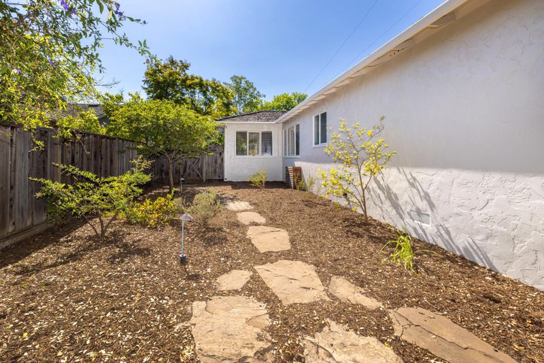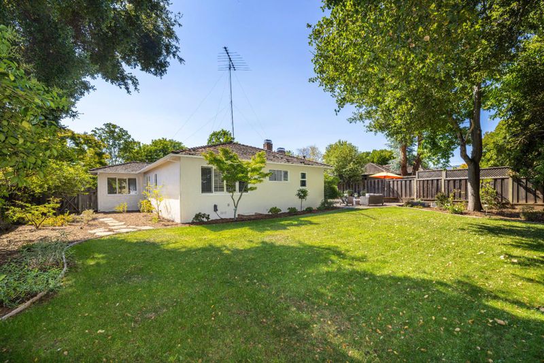
$4,150,000
2,061
SQ FT
$2,014
SQ/FT
510 Valencia Drive
@ Arbuelo Way - 211 - North Los Altos, Los Altos
- 3 Bed
- 2 Bath
- 2 Park
- 2,061 sqft
- LOS ALTOS
-

-
Sun Jul 20, 1:30 pm - 4:30 pm
Light filled classic ranch style home in the heart of North Los Altos
Classic ranch style home loaded with warmth and abundant natural light throughout. Wonderful floor plan featuring an updated kitchen, large family room leading to the backyard, spacious living room and a separate dedicated dining room. Situated on a large lot with mature landscaped and desirably located in the heart on North Los Altos. A wonderful home with abundant upside opportunity!
- Days on Market
- 3 days
- Current Status
- Active
- Original Price
- $4,150,000
- List Price
- $4,150,000
- On Market Date
- Jul 17, 2025
- Property Type
- Single Family Home
- Area
- 211 - North Los Altos
- Zip Code
- 94022
- MLS ID
- ML82014967
- APN
- 170-16-025
- Year Built
- 1953
- Stories in Building
- 1
- Possession
- COE
- Data Source
- MLSL
- Origin MLS System
- MLSListings, Inc.
Los Altos High School
Public 9-12 Secondary
Students: 2227 Distance: 0.4mi
Ardis G. Egan Junior High School
Public 7-8 Combined Elementary And Secondary
Students: 585 Distance: 0.5mi
Bullis Charter School
Charter K-8 Elementary
Students: 915 Distance: 0.5mi
Santa Rita Elementary School
Public K-6 Elementary
Students: 524 Distance: 0.6mi
School For Independent Learners
Private 8-12 Alternative, Secondary, Independent Study, Virtual Online
Students: 13 Distance: 0.6mi
Quantum Camp
Private 1-8
Students: 136 Distance: 0.6mi
- Bed
- 3
- Bath
- 2
- Primary - Stall Shower(s), Shower over Tub - 1
- Parking
- 2
- Attached Garage
- SQ FT
- 2,061
- SQ FT Source
- Unavailable
- Lot SQ FT
- 11,100.0
- Lot Acres
- 0.254821 Acres
- Kitchen
- Countertop - Quartz, Dishwasher, Garbage Disposal, Oven Range
- Cooling
- None
- Dining Room
- Eat in Kitchen, Formal Dining Room
- Disclosures
- NHDS Report
- Family Room
- Separate Family Room
- Flooring
- Carpet, Hardwood, Laminate, Tile
- Foundation
- Concrete Perimeter, Post and Pier
- Fire Place
- Family Room, Other Location, Wood Burning
- Heating
- Central Forced Air
- Laundry
- Gas Hookup, In Utility Room, Washer / Dryer
- Possession
- COE
- Architectural Style
- Ranch
- Fee
- Unavailable
MLS and other Information regarding properties for sale as shown in Theo have been obtained from various sources such as sellers, public records, agents and other third parties. This information may relate to the condition of the property, permitted or unpermitted uses, zoning, square footage, lot size/acreage or other matters affecting value or desirability. Unless otherwise indicated in writing, neither brokers, agents nor Theo have verified, or will verify, such information. If any such information is important to buyer in determining whether to buy, the price to pay or intended use of the property, buyer is urged to conduct their own investigation with qualified professionals, satisfy themselves with respect to that information, and to rely solely on the results of that investigation.
School data provided by GreatSchools. School service boundaries are intended to be used as reference only. To verify enrollment eligibility for a property, contact the school directly.
