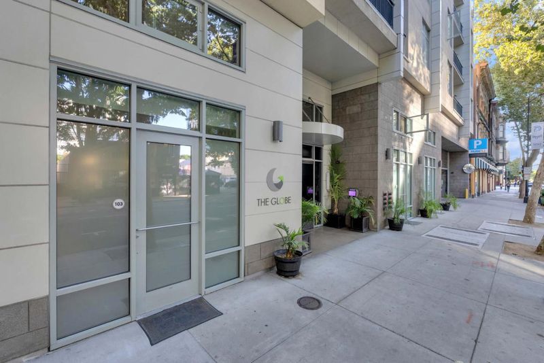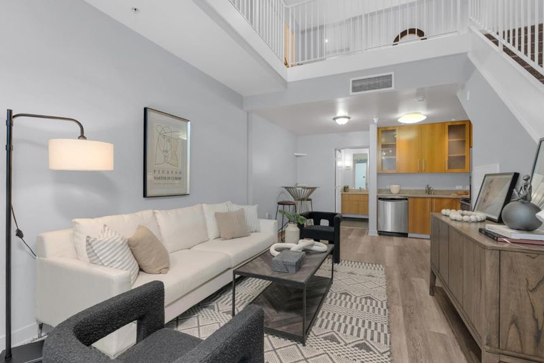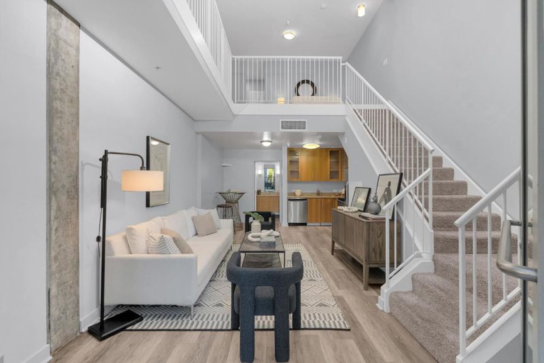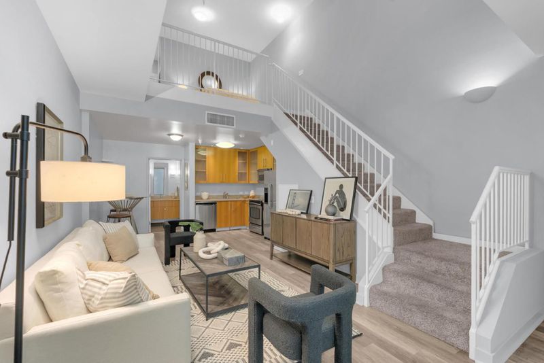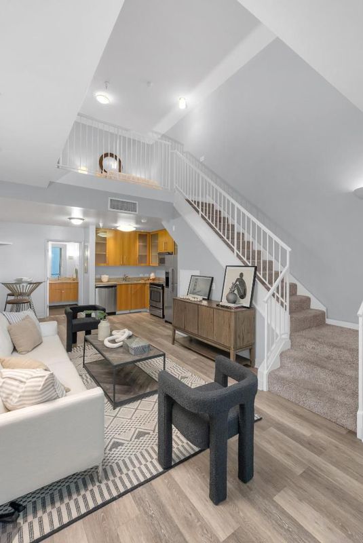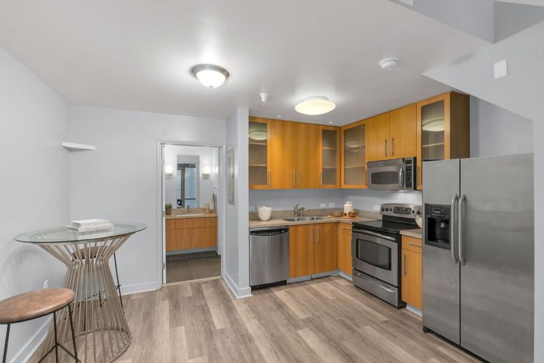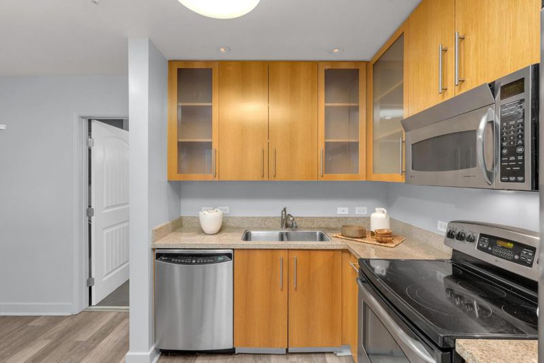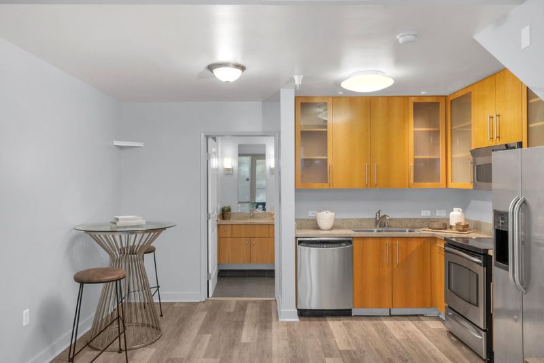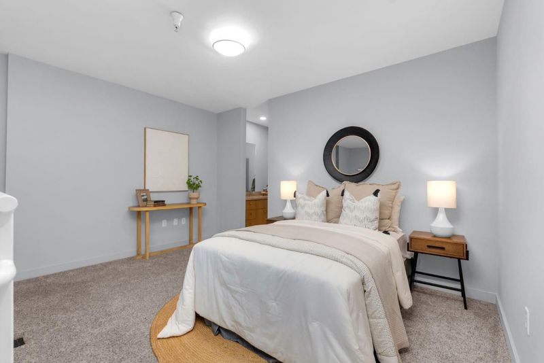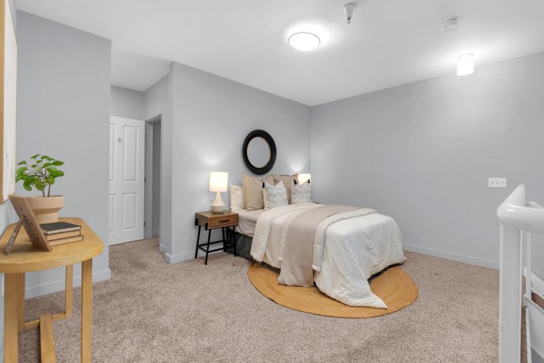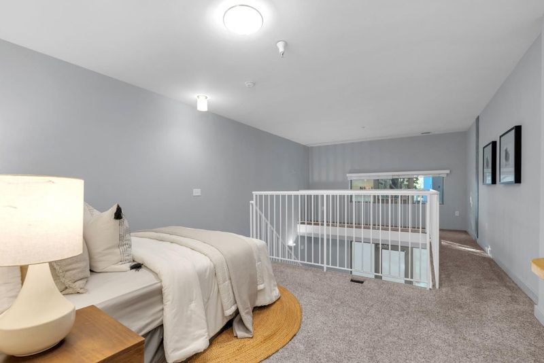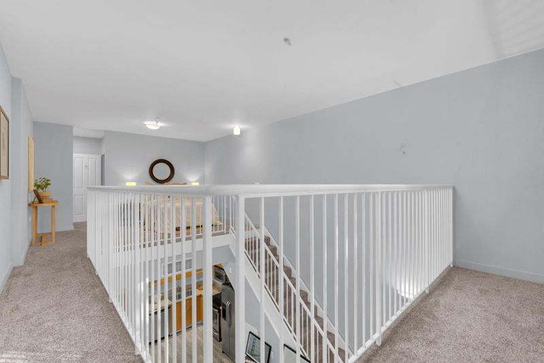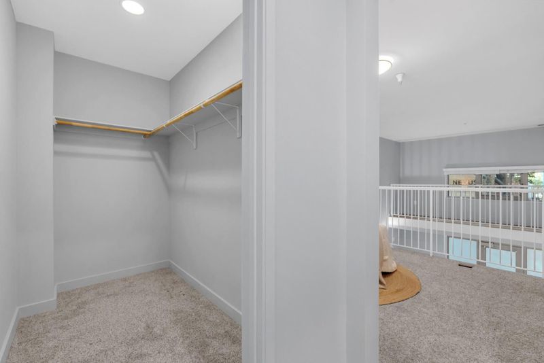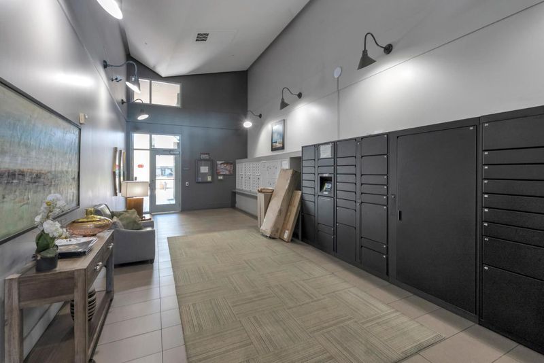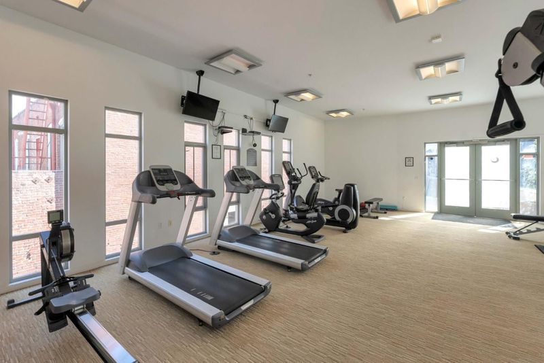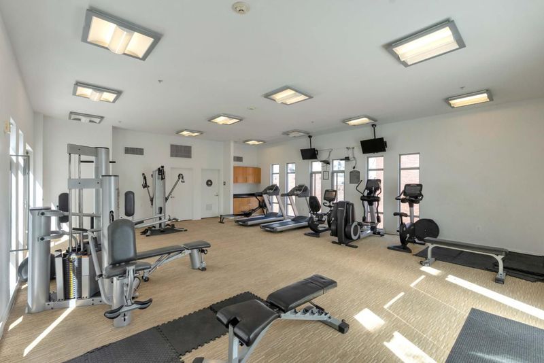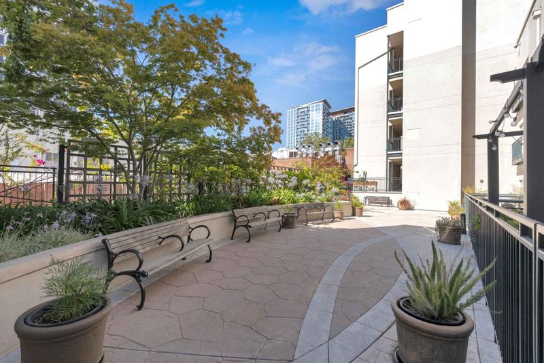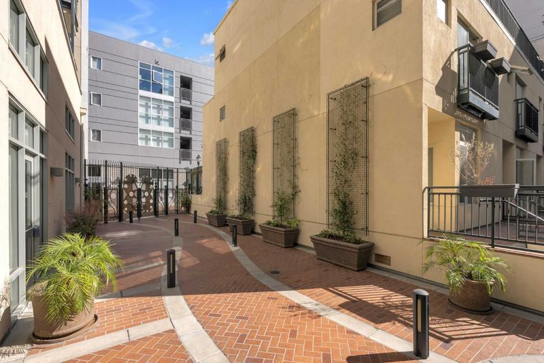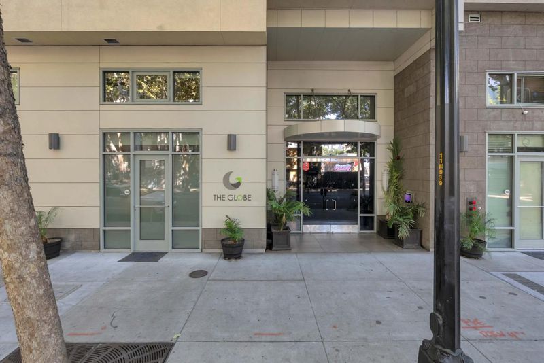
$550,000
800
SQ FT
$688
SQ/FT
25 South 3rd Street, #103
@ Santa Clara - 9 - Central San Jose, San Jose
- 1 Bed
- 1 Bath
- 1 Park
- 800 sqft
- SAN JOSE
-

-
Sun Jul 20, 1:00 pm - 4:00 pm
Welcome to The Globe on 3rd Street, where urban convenience meets modern loft living. Enjoy your own private entrance and gated one-car parking, with additional metered parking right outside for guests and visitors. Step outside and youre just moments away from local favorites like Mountain Mikes Pizza, San Jose State University, San Pedro Square, City Hall, and major downtown employers such as Zoom, Adobe, and various financial firms. Inside, this stylish one-bedroom loft features upgraded laminate flooring and fresh paint. The main level offers an open-concept living area, dining space, and kitchen, along with a full bathroom equipped with a shower-over-tub combo and a stackable washer and dryer. Upstairs, the loft bedroom is filled with natural light from additional windows and includes a walk-in closet and a convenient second sink. Residents also enjoy access to the on-site gym located on the second floor, a welcoming lobby area with mailboxes, and a beautifully landscaped courtyard.
- Days on Market
- 3 days
- Current Status
- Active
- Original Price
- $550,000
- List Price
- $550,000
- On Market Date
- Jul 17, 2025
- Property Type
- Condominium
- Area
- 9 - Central San Jose
- Zip Code
- 95113
- MLS ID
- ML82015077
- APN
- 467-63-003
- Year Built
- 2007
- Stories in Building
- 1
- Possession
- COE
- Data Source
- MLSL
- Origin MLS System
- MLSListings, Inc.
Horace Mann Elementary School
Public K-5 Elementary
Students: 402 Distance: 0.3mi
St. Patrick Elementary School
Private PK-12 Elementary, Religious, Coed
Students: 251 Distance: 0.4mi
Legacy Academy
Charter 6-8
Students: 13 Distance: 0.5mi
Notre Dame High School San Jose
Private 9-12 Secondary, Religious, All Female
Students: 630 Distance: 0.7mi
Lowell Elementary School
Public K-5 Elementary
Students: 286 Distance: 0.8mi
Grant Elementary School
Public K-5 Elementary
Students: 473 Distance: 1.0mi
- Bed
- 1
- Bath
- 1
- Full on Ground Floor, Shower and Tub, Tile
- Parking
- 1
- Assigned Spaces, Electric Gate, Metered or Fee, On Street
- SQ FT
- 800
- SQ FT Source
- Unavailable
- Kitchen
- Countertop - Granite, Dishwasher, Microwave, Oven Range - Electric, Refrigerator
- Cooling
- Central AC
- Dining Room
- Eat in Kitchen
- Disclosures
- Natural Hazard Disclosure
- Family Room
- No Family Room
- Flooring
- Carpet, Laminate
- Foundation
- Other
- Heating
- Central Forced Air
- Laundry
- Inside, Washer / Dryer
- Possession
- COE
- * Fee
- $556
- Name
- Bridgeport
- *Fee includes
- Common Area Electricity, Garbage, Maintenance - Common Area, and Reserves
MLS and other Information regarding properties for sale as shown in Theo have been obtained from various sources such as sellers, public records, agents and other third parties. This information may relate to the condition of the property, permitted or unpermitted uses, zoning, square footage, lot size/acreage or other matters affecting value or desirability. Unless otherwise indicated in writing, neither brokers, agents nor Theo have verified, or will verify, such information. If any such information is important to buyer in determining whether to buy, the price to pay or intended use of the property, buyer is urged to conduct their own investigation with qualified professionals, satisfy themselves with respect to that information, and to rely solely on the results of that investigation.
School data provided by GreatSchools. School service boundaries are intended to be used as reference only. To verify enrollment eligibility for a property, contact the school directly.
